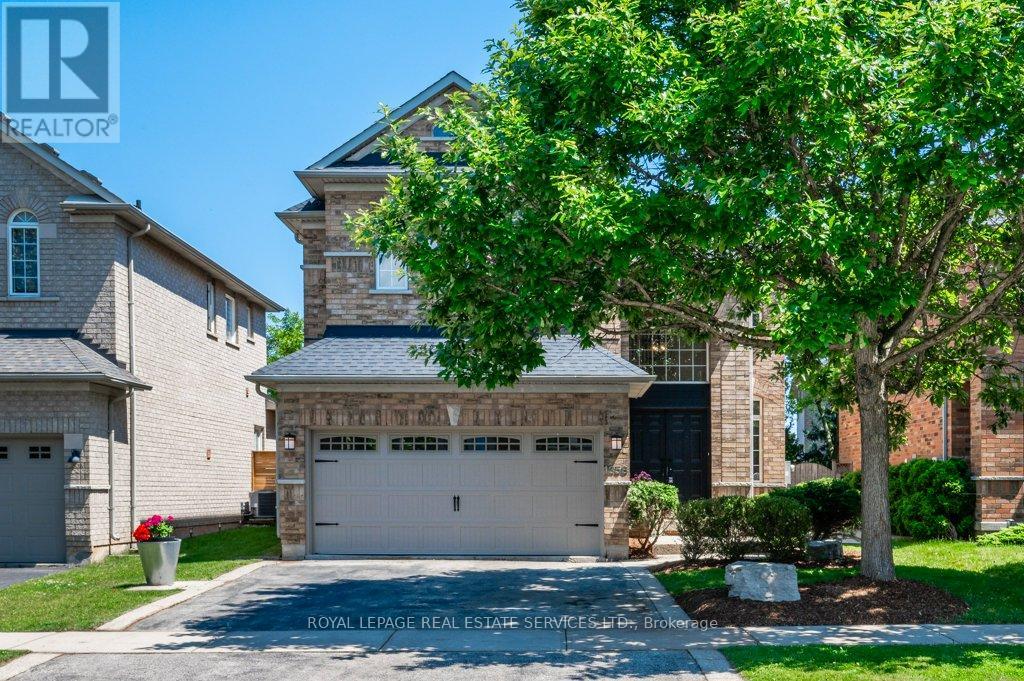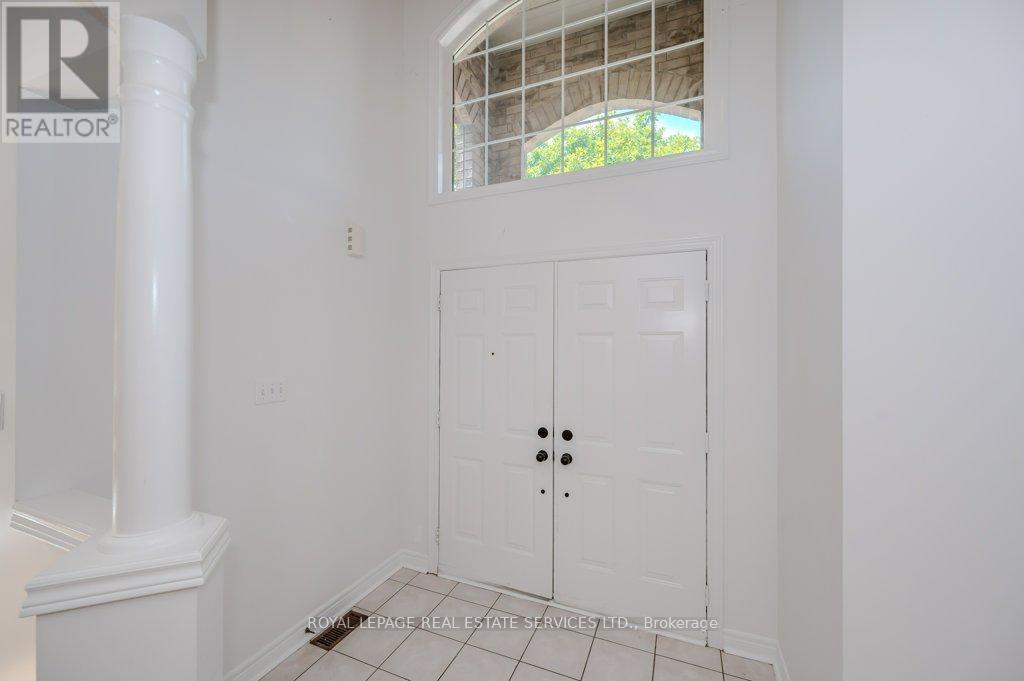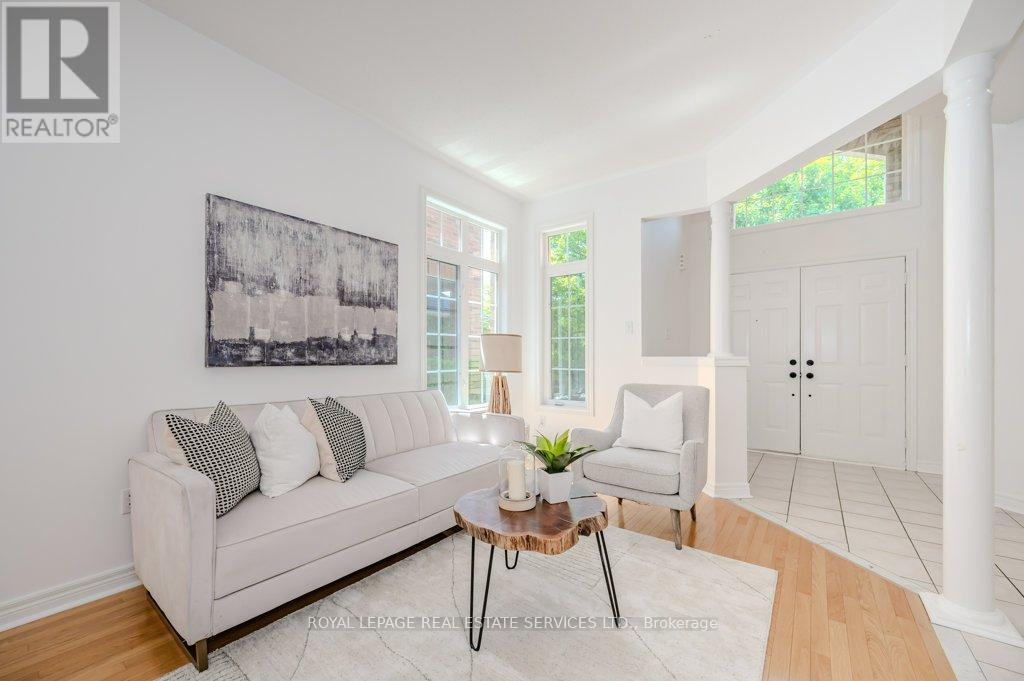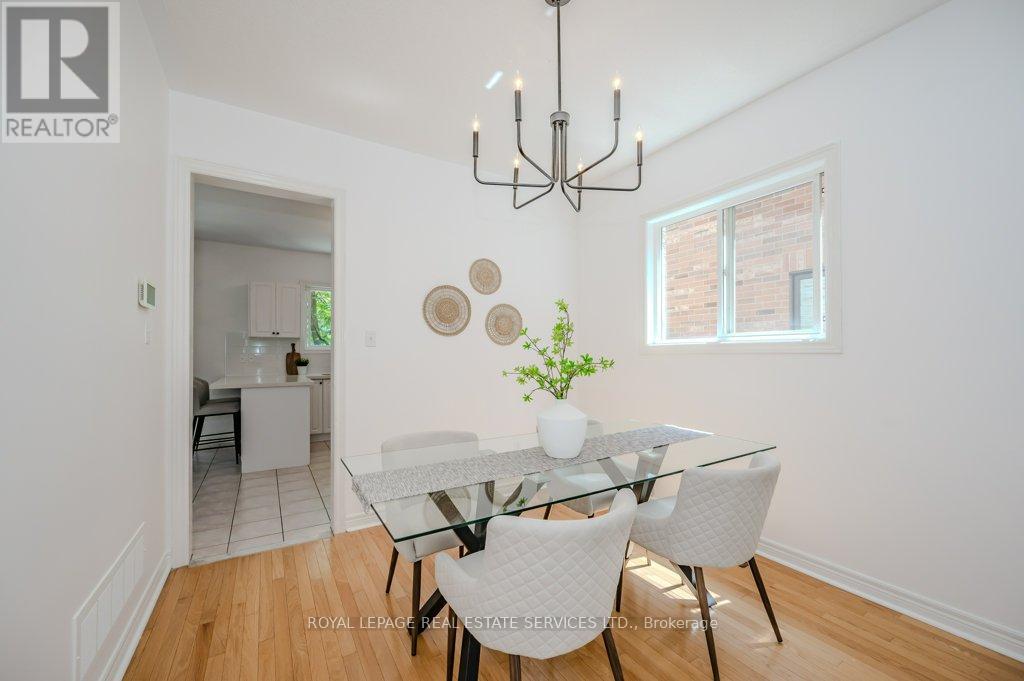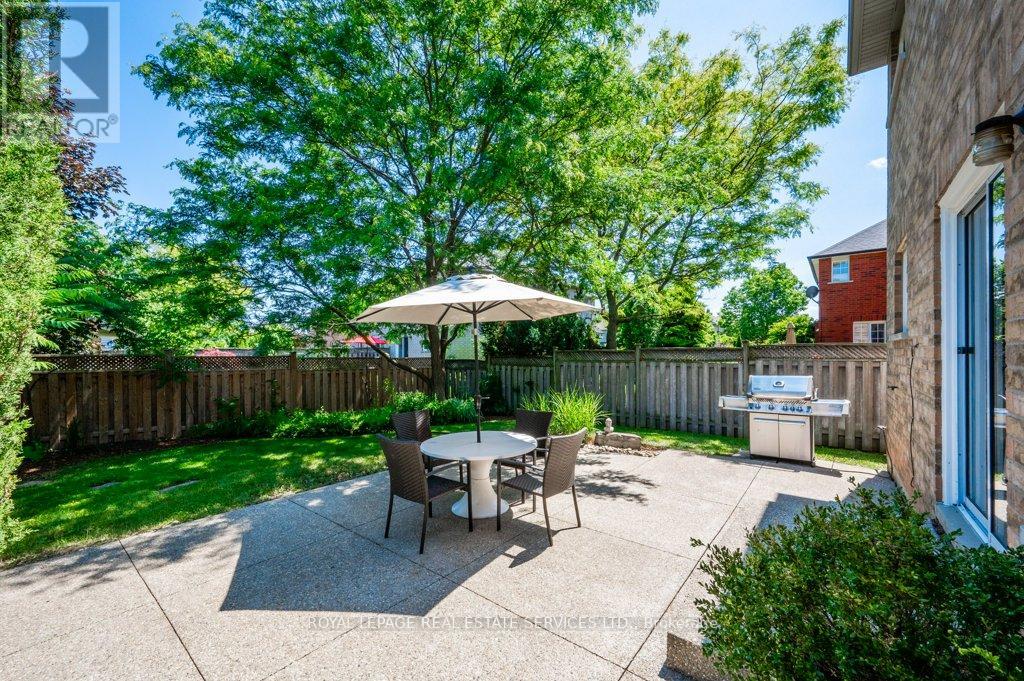4 Bedroom
4 Bathroom
Fireplace
Central Air Conditioning
Forced Air
$1,648,000
Welcome to the highly desirable West Oak Trails neighbourhood, conveniently close to parks, trails, schools, community centre, shopping, restaurants, major highways, and all amenities! This exceptionally well-maintained four bedroom executive home offers an abundance of space perfect for a growing family. The main level features hardwood flooring, open concept living and dining rooms, a cozy family room with gas fireplace, home office, and a convenient laundry room with inside access to the garage. The updated kitchen includes white cabinetry, quartz countertops, a subway tile backsplash, breakfast bar, pantry, and a spacious dining area with a walk-out to the patio. Upstairs, you'll find a large primary bedroom with an oversized walk-in closet and a spa-inspired four-piece ensuite with a quartz countertop and a soaker bathtub. Completing the upper level are a generous second bedroom with a three-piece ensuite, two additional bedrooms, and a four-piece main bathroom with a quartz countertop. Relax and unwind in the private, treed back yard, perfect for al fresco dining and entertaining on the large exposed aggregate patio. Additional highlights include beautifully landscaped gardens, newer side and back fences and gate (2021/2022), furnace (2017), shingles (2015), double entrance doors, and more! Within walking distance of West Oak Public School and offering nearly 2,500 square feet of living space, this attractive residence is a must see! (id:27910)
Property Details
|
MLS® Number
|
W8442968 |
|
Property Type
|
Single Family |
|
Community Name
|
West Oak Trails |
|
Amenities Near By
|
Park, Public Transit, Schools, Hospital |
|
Community Features
|
Community Centre |
|
Features
|
Level |
|
Parking Space Total
|
4 |
|
Structure
|
Porch, Patio(s) |
Building
|
Bathroom Total
|
4 |
|
Bedrooms Above Ground
|
4 |
|
Bedrooms Total
|
4 |
|
Appliances
|
Garage Door Opener Remote(s), Water Heater |
|
Basement Development
|
Unfinished |
|
Basement Type
|
Full (unfinished) |
|
Construction Style Attachment
|
Detached |
|
Cooling Type
|
Central Air Conditioning |
|
Exterior Finish
|
Brick |
|
Fireplace Present
|
Yes |
|
Fireplace Total
|
1 |
|
Foundation Type
|
Poured Concrete |
|
Heating Fuel
|
Natural Gas |
|
Heating Type
|
Forced Air |
|
Stories Total
|
2 |
|
Type
|
House |
|
Utility Water
|
Municipal Water |
Parking
Land
|
Acreage
|
No |
|
Land Amenities
|
Park, Public Transit, Schools, Hospital |
|
Sewer
|
Sanitary Sewer |
|
Size Irregular
|
40.03 X 111.55 Ft |
|
Size Total Text
|
40.03 X 111.55 Ft|under 1/2 Acre |
Rooms
| Level |
Type |
Length |
Width |
Dimensions |
|
Second Level |
Bedroom 4 |
4.14 m |
3.07 m |
4.14 m x 3.07 m |
|
Second Level |
Primary Bedroom |
3.48 m |
5.77 m |
3.48 m x 5.77 m |
|
Second Level |
Bedroom 2 |
4.24 m |
4.6 m |
4.24 m x 4.6 m |
|
Second Level |
Bedroom 3 |
3.66 m |
3 m |
3.66 m x 3 m |
|
Main Level |
Living Room |
3.63 m |
3 m |
3.63 m x 3 m |
|
Main Level |
Dining Room |
2.46 m |
3.02 m |
2.46 m x 3.02 m |
|
Main Level |
Kitchen |
3.71 m |
3 m |
3.71 m x 3 m |
|
Main Level |
Eating Area |
3.28 m |
3 m |
3.28 m x 3 m |
|
Main Level |
Family Room |
4.9 m |
3.07 m |
4.9 m x 3.07 m |
|
Main Level |
Office |
2.44 m |
2.97 m |
2.44 m x 2.97 m |
|
Main Level |
Laundry Room |
2.36 m |
2.11 m |
2.36 m x 2.11 m |
Utilities
|
Cable
|
Available |
|
Sewer
|
Installed |


