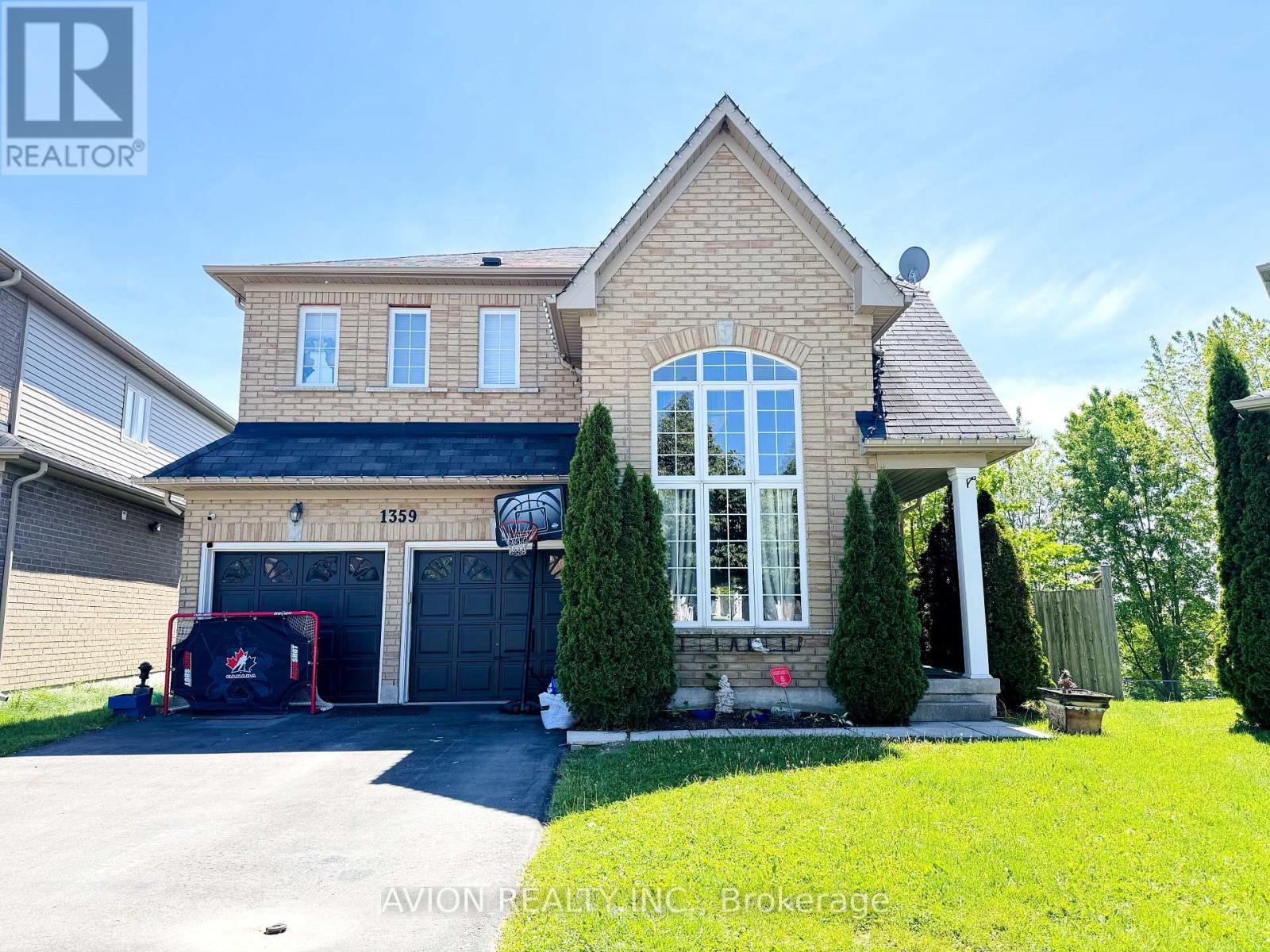5 Bedroom
4 Bathroom
Fireplace
Central Air Conditioning
Forced Air
Landscaped
$798,000
Welcome to this amazing luxury detached 4-bedroom home, perfectly designed for modern living! This outstanding property features a spacious double garage and an exceptional layout that maximizes space and comfort. Large windows throughout the home ensure an abundance of natural light all day, creating a warm and inviting atmosphere.The kitchen boasts sleek stainless steel appliances, adding a touch of elegance and functionality.The large premium bedroom comes with a luxurious 4-piece ensuite, providing a private retreat for relaxation. Step outside to the upgraded large deck, perfect for outdoor gatherings and enjoying the serene surroundings.A separate entrance to the basement, presenting an excellent opportunity for a potential basement apartment or extra living space. Minutes away from the community centre, plaza, restaurants, and grocery stores. A must see. (id:27910)
Property Details
|
MLS® Number
|
E8391730 |
|
Property Type
|
Single Family |
|
Community Name
|
Pinecrest |
|
Parking Space Total
|
6 |
|
Structure
|
Deck |
Building
|
Bathroom Total
|
4 |
|
Bedrooms Above Ground
|
4 |
|
Bedrooms Below Ground
|
1 |
|
Bedrooms Total
|
5 |
|
Appliances
|
Dishwasher, Dryer, Refrigerator, Stove, Two Stoves, Washer |
|
Basement Development
|
Finished |
|
Basement Features
|
Walk Out |
|
Basement Type
|
N/a (finished) |
|
Construction Style Attachment
|
Detached |
|
Cooling Type
|
Central Air Conditioning |
|
Exterior Finish
|
Brick, Vinyl Siding |
|
Fireplace Present
|
Yes |
|
Foundation Type
|
Concrete |
|
Heating Fuel
|
Natural Gas |
|
Heating Type
|
Forced Air |
|
Stories Total
|
2 |
|
Type
|
House |
|
Utility Water
|
Municipal Water |
Parking
Land
|
Acreage
|
No |
|
Landscape Features
|
Landscaped |
|
Sewer
|
Sanitary Sewer |
|
Size Irregular
|
31.89 X 104.56 Ft |
|
Size Total Text
|
31.89 X 104.56 Ft |
Rooms
| Level |
Type |
Length |
Width |
Dimensions |
|
Second Level |
Primary Bedroom |
5.9 m |
3.82 m |
5.9 m x 3.82 m |
|
Second Level |
Bedroom 2 |
3.31 m |
3.15 m |
3.31 m x 3.15 m |
|
Second Level |
Bedroom 3 |
3.22 m |
3.03 m |
3.22 m x 3.03 m |
|
Second Level |
Bedroom 4 |
3.71 m |
3.2 m |
3.71 m x 3.2 m |
|
Basement |
Kitchen |
3.07 m |
2.37 m |
3.07 m x 2.37 m |
|
Basement |
Living Room |
4.44 m |
3.96 m |
4.44 m x 3.96 m |
|
Basement |
Bedroom |
3.53 m |
3.31 m |
3.53 m x 3.31 m |
|
Main Level |
Kitchen |
3.02 m |
2.67 m |
3.02 m x 2.67 m |
|
Main Level |
Eating Area |
2.98 m |
2.67 m |
2.98 m x 2.67 m |
|
Main Level |
Family Room |
4.88 m |
2.92 m |
4.88 m x 2.92 m |
|
Main Level |
Dining Room |
3.98 m |
3.31 m |
3.98 m x 3.31 m |
|
Main Level |
Living Room |
3.19 m |
2.93 m |
3.19 m x 2.93 m |






