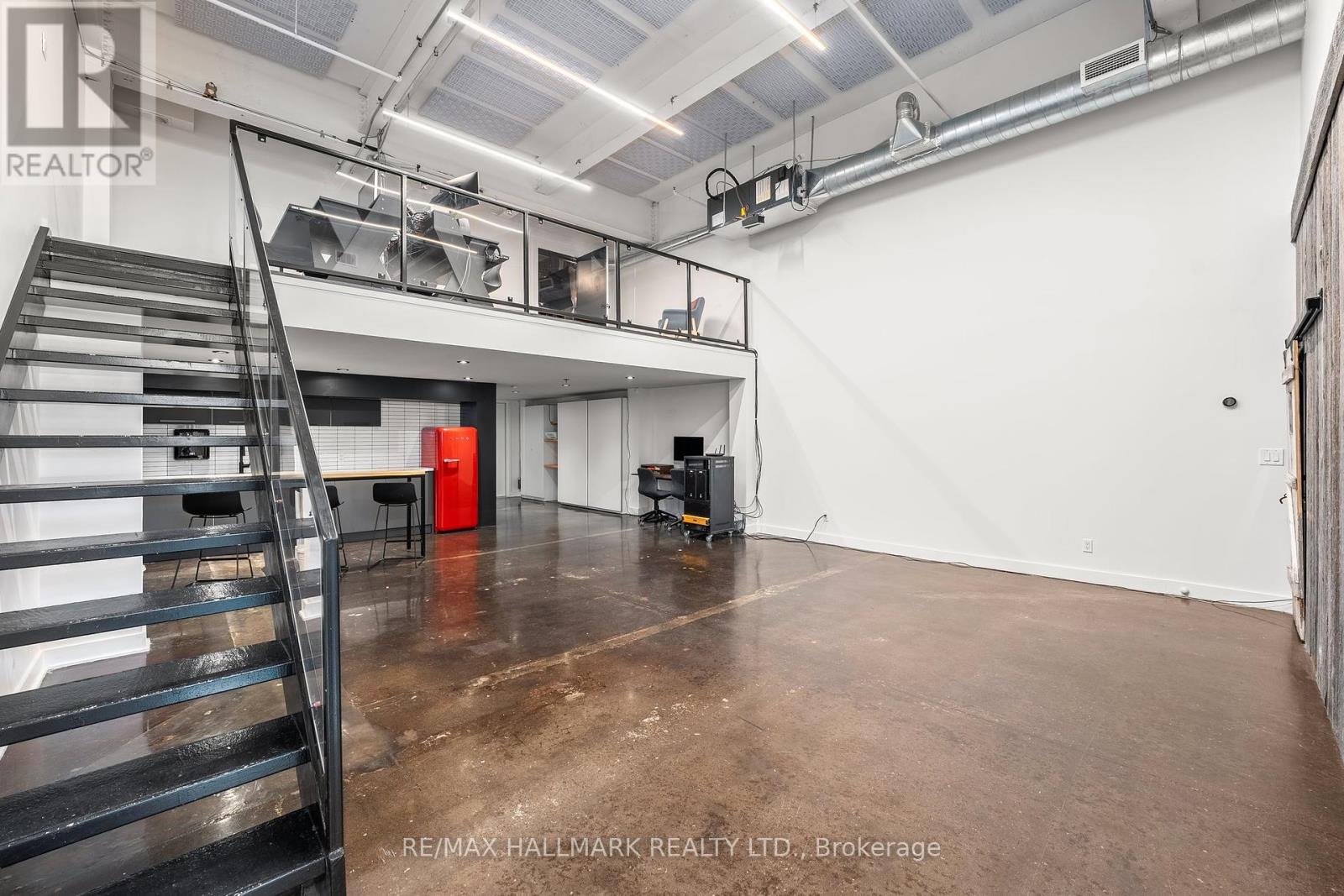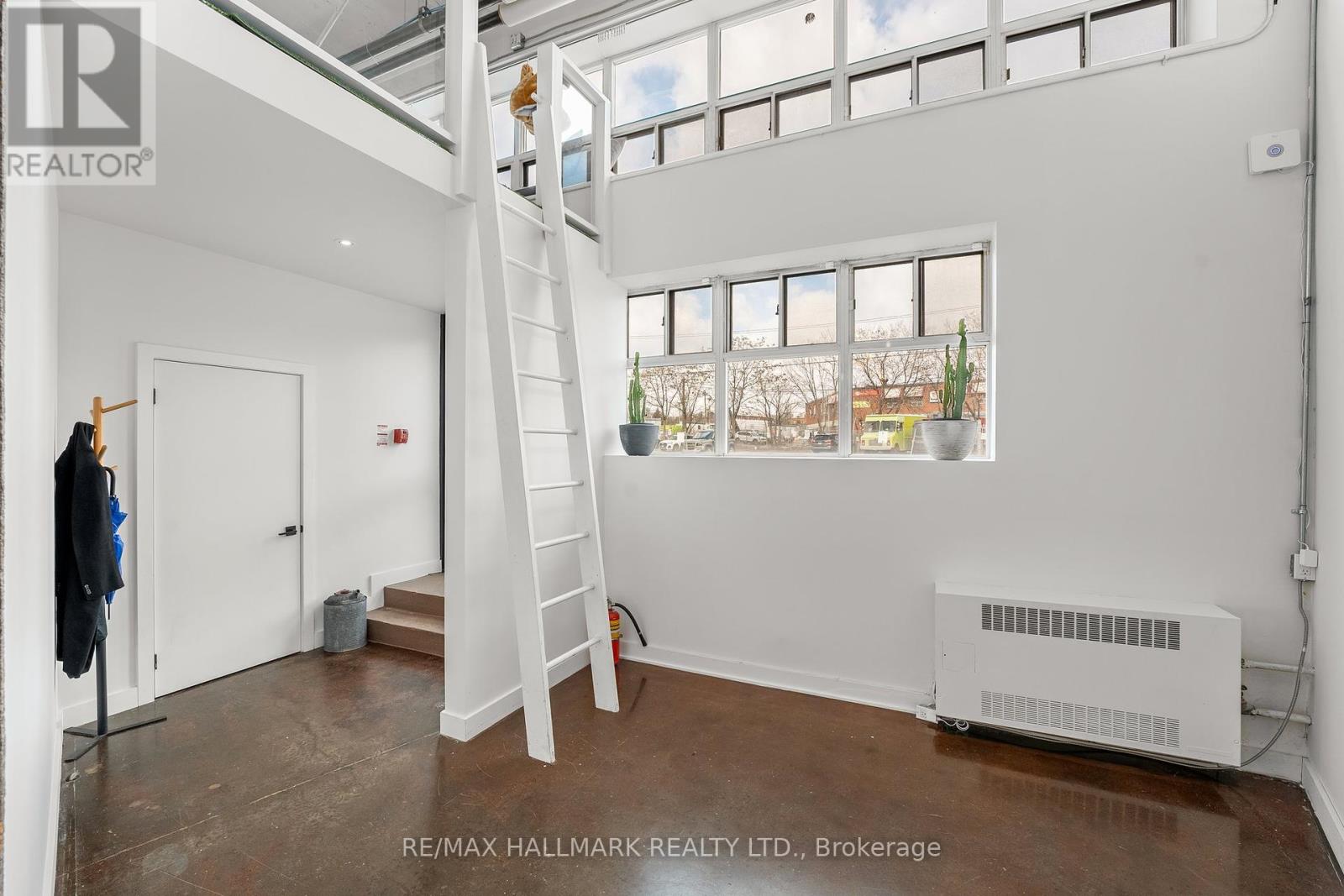1 Bedroom
1 Bathroom
Central Air Conditioning
Forced Air
$1,259,900Maintenance,
$1,221.35 Monthly
Heres your chance to build your massivedream loft! Over 2100 sq ft of space! Owned surface parking directly in frontof the front doors. Ensuite locker. Beautiful kitchenette w/ trendy subway tilebacksplash & SMEG fridge. Buyer could easily add stove in the kitchen tomake it a full kitchen (electrical already in place). 4pc bath soaker tub.Polished concrete floors on main & engineered hardwood on mezzanine. Verycool lighting throughout. Second mezzanine above front door, perfect for extrastorage room or small bdrm. Loft is currently a fabulous Martin Pilchnerdesigned music recording facility and if you didnt want to tear down the mainfloor music studio, you could turn it into the ultimate perfectly sound proofedmedia room so you could blast your music, tv shows or favorite movies! Studiocomprised of main console room & vocal room on mezzanine level, pot lightsunderneath. Phenomenal acoustics built to the highest standards.It's one of the homes of the award winning Farmhouse Creative Labs. Seconds to all the trendy boutiques and restaurants on Queen St E,the DVP & Queen East Streetcar. Best per sq ft price in the building in thelast six years, come & get it! Pet friendly. **** EXTRAS **** Additional rental parking available close by. Should the buyer convert it back to residential the property taxes would then go significantly down. (id:27910)
Property Details
|
MLS® Number
|
E8361392 |
|
Property Type
|
Single Family |
|
Community Name
|
South Riverdale |
|
Community Features
|
Pet Restrictions |
|
Parking Space Total
|
1 |
Building
|
Bathroom Total
|
1 |
|
Bedrooms Above Ground
|
1 |
|
Bedrooms Total
|
1 |
|
Amenities
|
Party Room, Visitor Parking |
|
Appliances
|
Dishwasher, Dryer, Microwave, Refrigerator, Washer |
|
Cooling Type
|
Central Air Conditioning |
|
Exterior Finish
|
Brick |
|
Fire Protection
|
Security Guard, Security System |
|
Heating Fuel
|
Electric |
|
Heating Type
|
Forced Air |
|
Type
|
Apartment |
Land
Rooms
| Level |
Type |
Length |
Width |
Dimensions |
|
Main Level |
Foyer |
5.65 m |
3.8 m |
5.65 m x 3.8 m |
|
Main Level |
Kitchen |
7.01 m |
3.41 m |
7.01 m x 3.41 m |
|
Main Level |
Bathroom |
2.68 m |
2.63 m |
2.68 m x 2.63 m |
|
Upper Level |
Office |
7.02 m |
3.32 m |
7.02 m x 3.32 m |

































