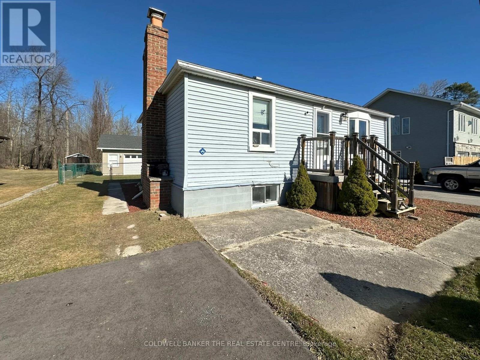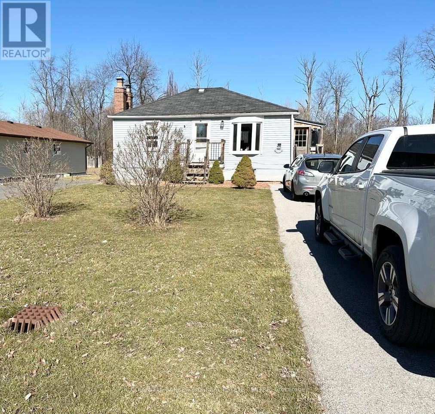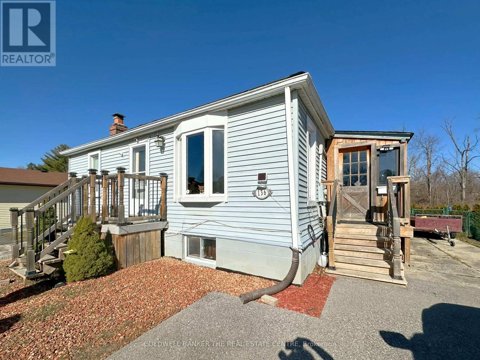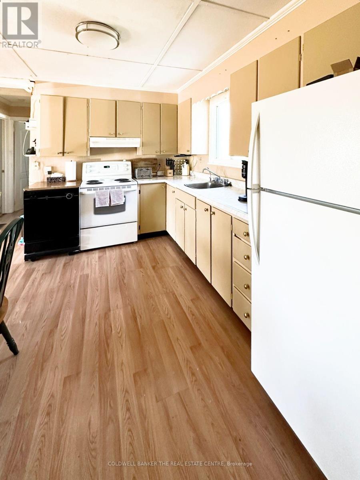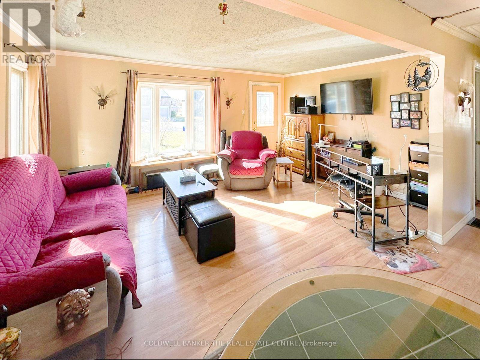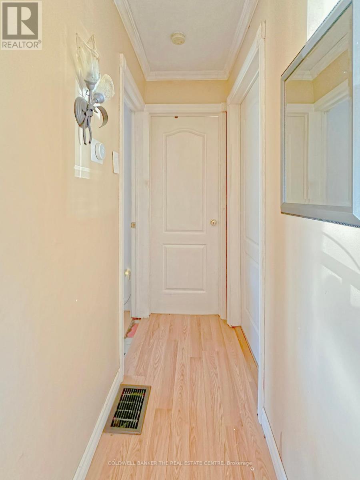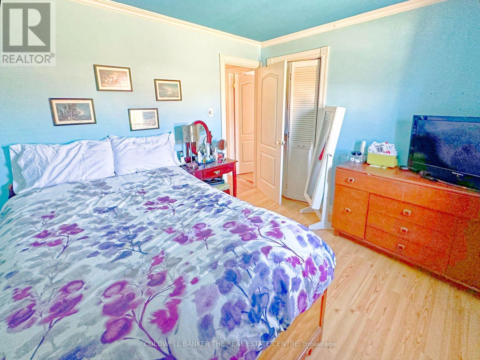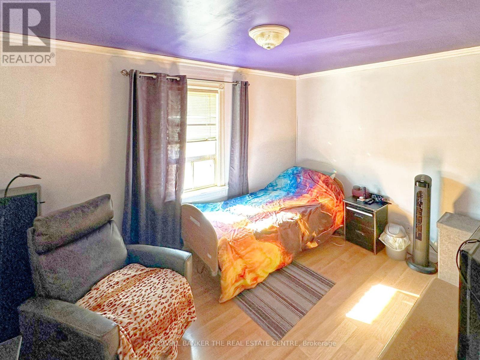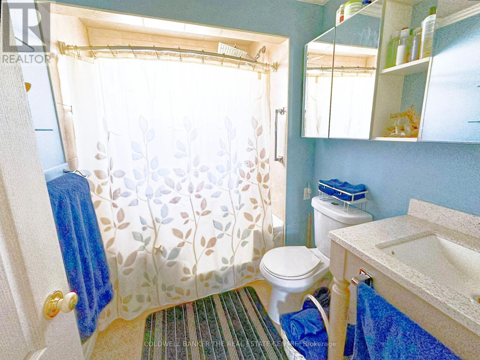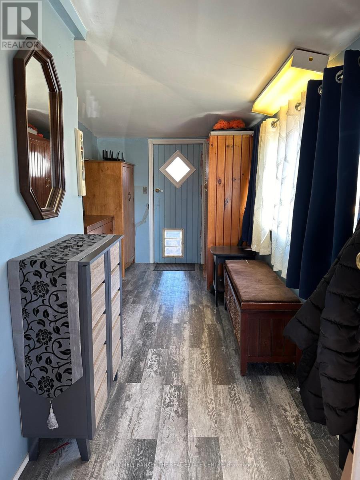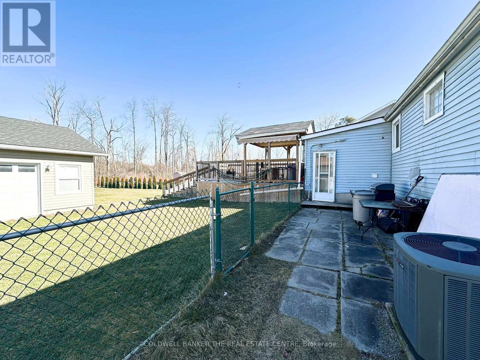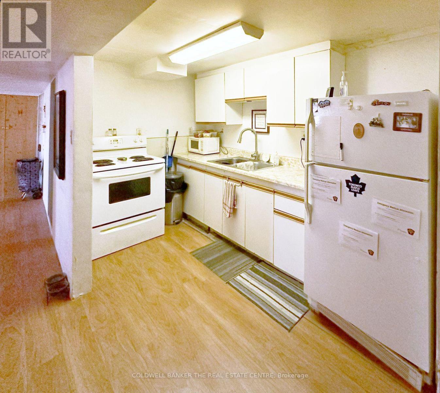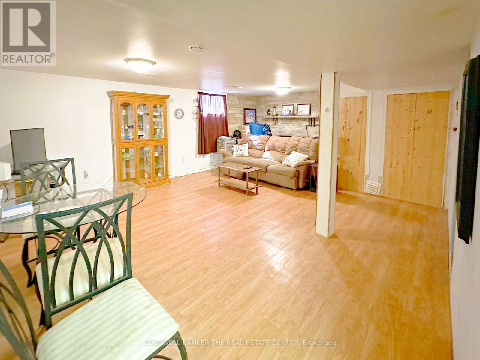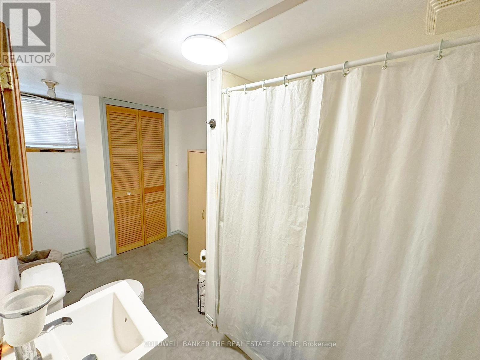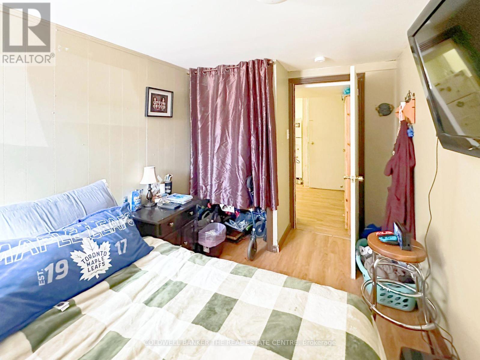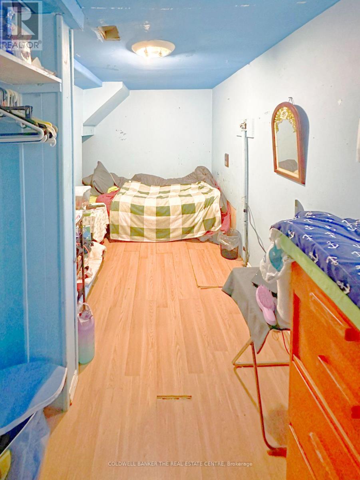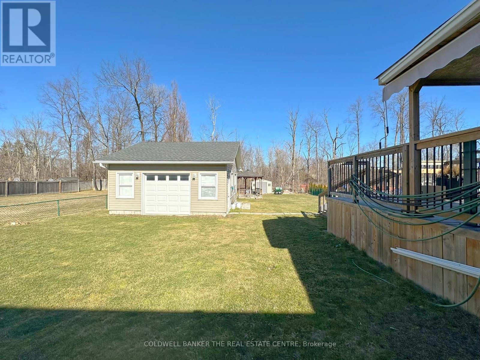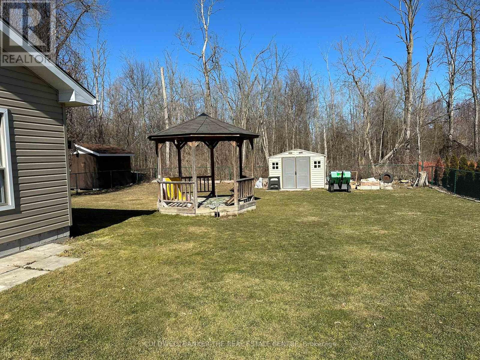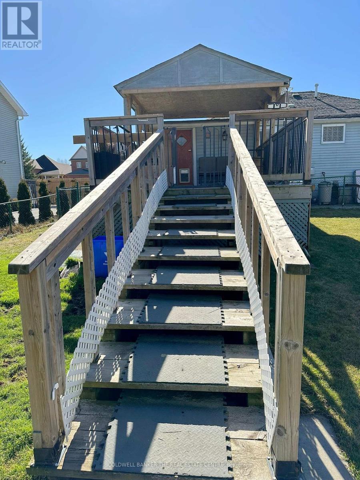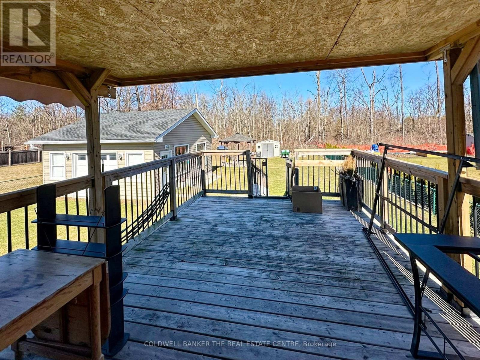4 Bedroom
2 Bathroom
Bungalow
Central Air Conditioning
Forced Air
$739,900
Introducing a Prime Investment Opportunity in Keswick! Don't let this opportunity slip away! Explore the potential of this legal 2-unit dwelling where you can customize your living space while profiting from the 2nd unit or profit from both units. Whether you're a homeowner, a first-time buyer, or an investor, this property offers endless potential for growth and prosperity through rental income or redevelopment opportunities. This property includes a detached garage, gazebo, and rear deck, complemented by a large, well maintained yard with no rear neighbors. Backing onto a serene trail/park and conveniently located just 1 km north of the Keswick waterfront with its marina, this location offers premium appeal. This property also consists two private asphalt driveways, ensuring ample parking for both units (totaling 11 parking spaces). This home features an 8x4 concrete entry porch and a 6x6 side porch that seamlessly leads to a generously sized mudroom and laundry area. Enjoy the added comfort and peace of mind with a fully fenced yard, secured with chain-link fencing. Seize this opportunity to unlock the potential for income generation or redevelopment! **** EXTRAS **** Located in South Keswick in the Town of Georgina. Area consists of mainly older mid-century homes with some more recent new builds and sub-division surrounding it. Close to local schools, shopping, amenities, transit, parks, churches. (id:27910)
Property Details
|
MLS® Number
|
N8130774 |
|
Property Type
|
Single Family |
|
Community Name
|
Keswick South |
|
Parking Space Total
|
11 |
Building
|
Bathroom Total
|
2 |
|
Bedrooms Above Ground
|
2 |
|
Bedrooms Below Ground
|
2 |
|
Bedrooms Total
|
4 |
|
Architectural Style
|
Bungalow |
|
Basement Features
|
Apartment In Basement |
|
Basement Type
|
N/a |
|
Construction Style Attachment
|
Detached |
|
Cooling Type
|
Central Air Conditioning |
|
Exterior Finish
|
Vinyl Siding |
|
Heating Fuel
|
Natural Gas |
|
Heating Type
|
Forced Air |
|
Stories Total
|
1 |
|
Type
|
House |
Parking
Land
|
Acreage
|
No |
|
Size Irregular
|
60.04 X 191 Ft |
|
Size Total Text
|
60.04 X 191 Ft |
Rooms
| Level |
Type |
Length |
Width |
Dimensions |
|
Basement |
Bedroom |
3.39 m |
2.16 m |
3.39 m x 2.16 m |
|
Basement |
Bedroom 2 |
4.82 m |
2.07 m |
4.82 m x 2.07 m |
|
Basement |
Living Room |
6.1 m |
4.85 m |
6.1 m x 4.85 m |
|
Basement |
Kitchen |
4.4 m |
3.05 m |
4.4 m x 3.05 m |
|
Main Level |
Bedroom |
3.93 m |
3.02 m |
3.93 m x 3.02 m |
|
Main Level |
Bedroom 2 |
3.41 m |
2.77 m |
3.41 m x 2.77 m |
|
Main Level |
Living Room |
4.85 m |
3.61 m |
4.85 m x 3.61 m |
|
Main Level |
Kitchen |
3.8 m |
3.4 m |
3.8 m x 3.4 m |
|
Main Level |
Laundry Room |
5.18 m |
1.52 m |
5.18 m x 1.52 m |
Utilities
|
Sewer
|
Installed |
|
Natural Gas
|
Installed |
|
Electricity
|
Installed |

