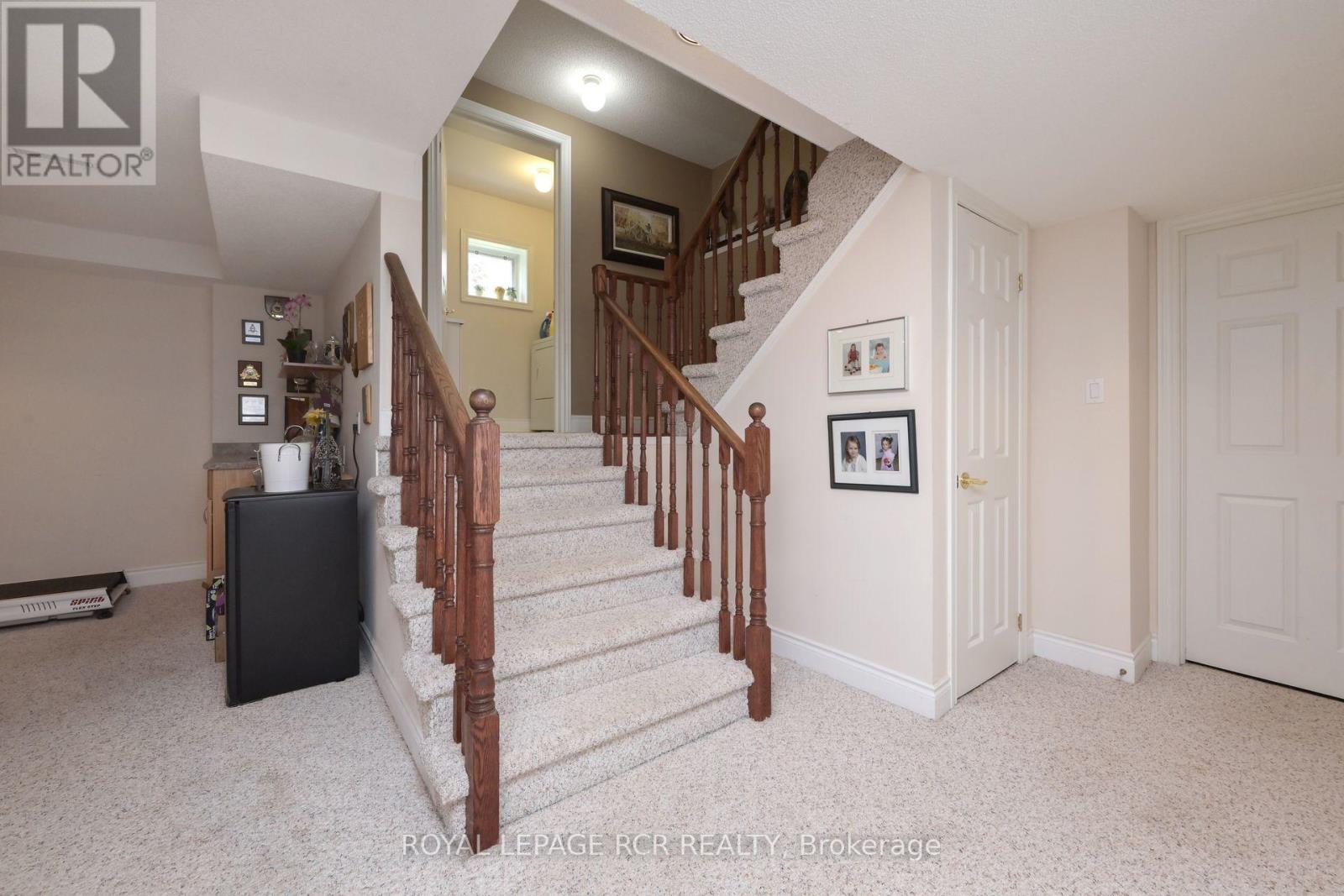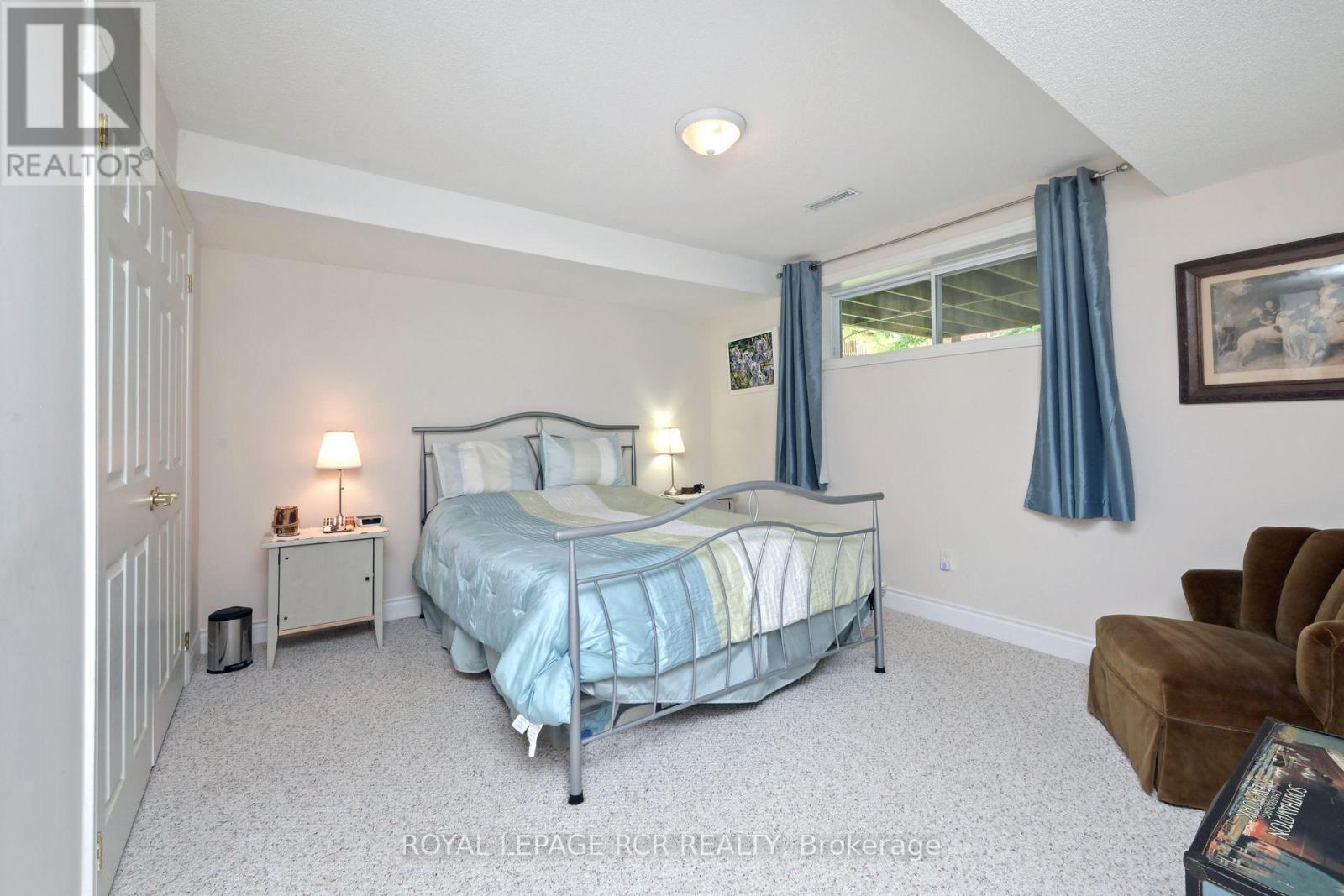2 Bedroom
3 Bathroom
Bungalow
Fireplace
Central Air Conditioning
Forced Air
$799,000Maintenance,
$600 Monthly
Welcome home. This bright, spacious detached bungalow could be exactly what you have been looking for. This open concept Raphael floor plan offers a lovely eat in kitchen with stainless appliances and large windows overlooking the front yard. The dining room overlooks the living room with a lovely fireplace (with fan and thermostat) and walkout to the very private deck. Both rooms feature hardwood and lovely crown moulding. The main floor primary is spacious with a walk in closet and 4 pc ensuite. Just a couple of steps off the main level there is a wonderful space for a home office or den. Downstairs there is a wonderful family room with another fireplace (thermostat and fan) and a small wet bar - perfect for entertaining guests! The guest room is large with above grade windows and a closet, there is a 3 pc bath and another space perfect for a hobby room! **** EXTRAS **** The garage door was recently completely serviced, interlocking driveway redone, new roof 2023. The gas stove/oven has both regular and convection options as well as a built in air fryer. (id:27910)
Property Details
|
MLS® Number
|
N8415202 |
|
Property Type
|
Single Family |
|
Community Name
|
Alliston |
|
Amenities Near By
|
Hospital, Place Of Worship |
|
Community Features
|
Pet Restrictions, Community Centre |
|
Features
|
Ravine, Balcony, In Suite Laundry |
|
Parking Space Total
|
3 |
Building
|
Bathroom Total
|
3 |
|
Bedrooms Above Ground
|
1 |
|
Bedrooms Below Ground
|
1 |
|
Bedrooms Total
|
2 |
|
Amenities
|
Recreation Centre, Party Room, Visitor Parking |
|
Appliances
|
Central Vacuum, Dishwasher, Dryer, Refrigerator, Stove, Washer |
|
Architectural Style
|
Bungalow |
|
Basement Development
|
Finished |
|
Basement Type
|
Full (finished) |
|
Construction Style Attachment
|
Detached |
|
Cooling Type
|
Central Air Conditioning |
|
Exterior Finish
|
Brick |
|
Fireplace Present
|
Yes |
|
Heating Fuel
|
Natural Gas |
|
Heating Type
|
Forced Air |
|
Stories Total
|
1 |
|
Type
|
House |
Parking
Land
|
Acreage
|
No |
|
Land Amenities
|
Hospital, Place Of Worship |
Rooms
| Level |
Type |
Length |
Width |
Dimensions |
|
Lower Level |
Utility Room |
3.66 m |
5.79 m |
3.66 m x 5.79 m |
|
Lower Level |
Family Room |
8.28 m |
4.39 m |
8.28 m x 4.39 m |
|
Lower Level |
Bedroom |
3.35 m |
3.99 m |
3.35 m x 3.99 m |
|
Lower Level |
Other |
3.51 m |
2.79 m |
3.51 m x 2.79 m |
|
Main Level |
Eating Area |
3.66 m |
2.74 m |
3.66 m x 2.74 m |
|
Main Level |
Kitchen |
3.61 m |
2.74 m |
3.61 m x 2.74 m |
|
Main Level |
Dining Room |
3.05 m |
4.47 m |
3.05 m x 4.47 m |
|
Main Level |
Living Room |
4.27 m |
4.47 m |
4.27 m x 4.47 m |
|
Main Level |
Primary Bedroom |
5 m |
4.5 m |
5 m x 4.5 m |
|
Upper Level |
Office |
2.87 m |
2.62 m |
2.87 m x 2.62 m |
|
In Between |
Laundry Room |
1.6 m |
2.13 m |
1.6 m x 2.13 m |






































