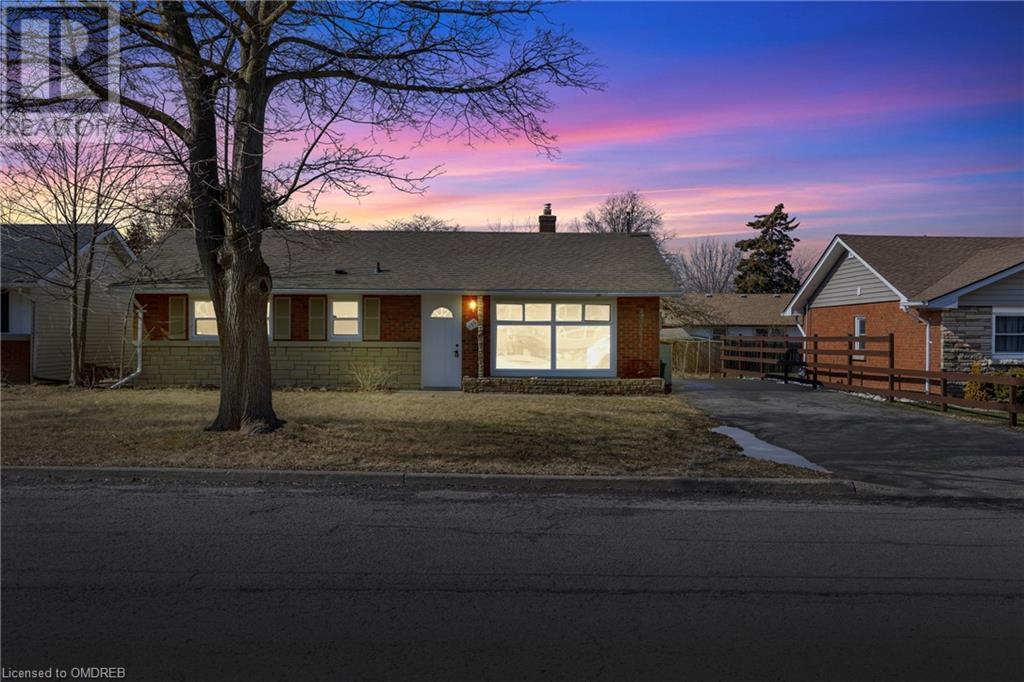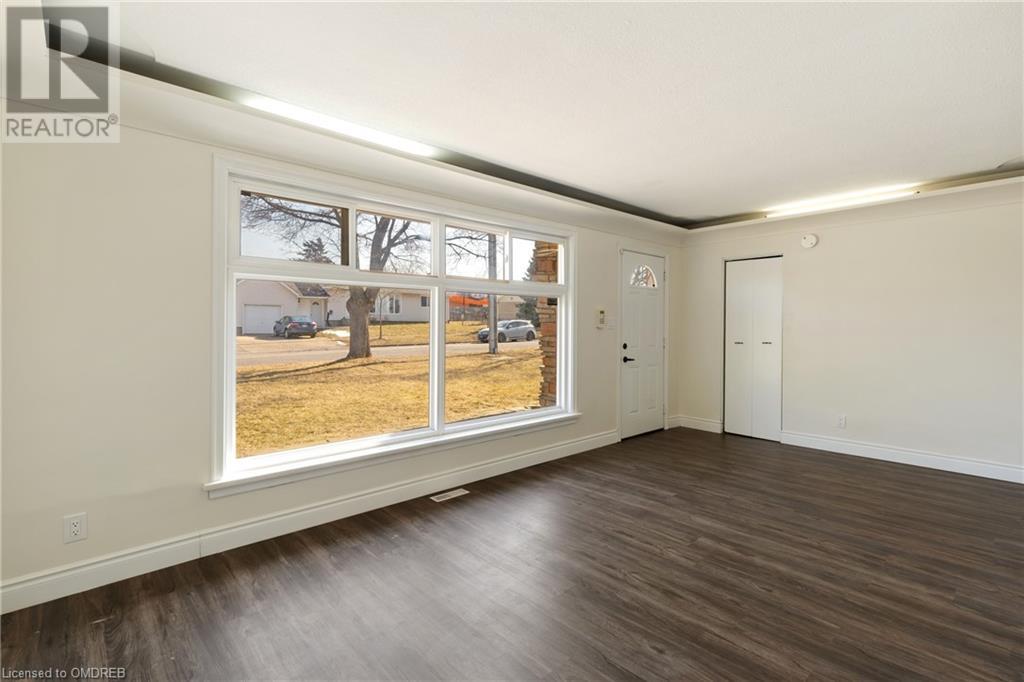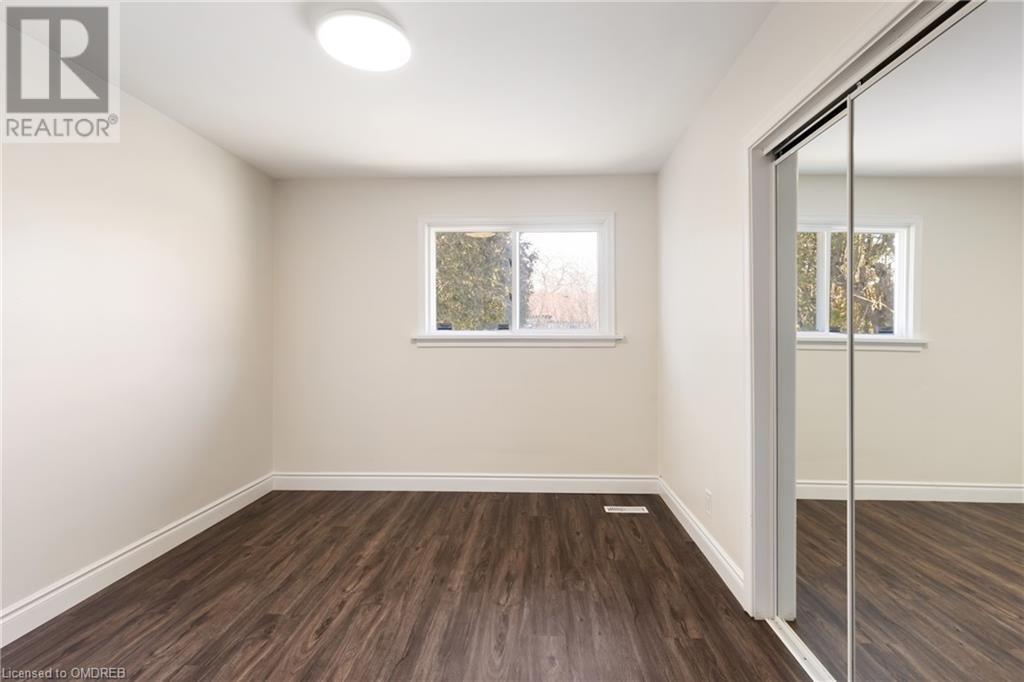4 Bedroom
1 Bathroom
900 sqft
Bungalow
Forced Air
$599,999
Welcome to 136 Jacobson Ave, nestled in the sought-after Glenridge neighborhood, a prime location close to the Pen Centre and conveniently close to Brock University. This impeccably constructed home boasts four generously sized bedrooms and one newly renovated bathroom. Situated just minutes from Brock University, The Pen Centre, and a plethora of amenities including grocery stores, places of worship, and easy access to highways, convenience is at your doorstep. The property sits on an expansive 60 x 100 lot enveloped by lush greenery, offering ample outdoor space for recreation and relaxation. Whether you're a young family seeking a cozy abode or an astute investor eyeing a promising opportunity, this home is sure to captivate. Meticulously maintained by its current owner, seize the chance to make this gem yours and enjoy the epitome of comfort and convenience. Don't let this fantastic opportunity pass you by! (id:27910)
Property Details
|
MLS® Number
|
40556977 |
|
Property Type
|
Single Family |
|
Equipment Type
|
Water Heater |
|
Parking Space Total
|
4 |
|
Rental Equipment Type
|
Water Heater |
Building
|
Bathroom Total
|
1 |
|
Bedrooms Above Ground
|
4 |
|
Bedrooms Total
|
4 |
|
Architectural Style
|
Bungalow |
|
Basement Type
|
None |
|
Construction Style Attachment
|
Detached |
|
Exterior Finish
|
Brick, Vinyl Siding |
|
Foundation Type
|
Poured Concrete |
|
Heating Fuel
|
Natural Gas |
|
Heating Type
|
Forced Air |
|
Stories Total
|
1 |
|
Size Interior
|
900 Sqft |
|
Type
|
House |
|
Utility Water
|
Municipal Water |
Land
|
Access Type
|
Highway Access, Highway Nearby |
|
Acreage
|
No |
|
Sewer
|
Municipal Sewage System |
|
Size Depth
|
100 Ft |
|
Size Frontage
|
60 Ft |
|
Size Total Text
|
Under 1/2 Acre |
|
Zoning Description
|
R2 |
Rooms
| Level |
Type |
Length |
Width |
Dimensions |
|
Main Level |
Utility Room |
|
|
Measurements not available |
|
Main Level |
Bedroom |
|
|
12'0'' x 10'0'' |
|
Main Level |
Bedroom |
|
|
10'0'' x 8'5'' |
|
Main Level |
Bedroom |
|
|
13'0'' x 10'0'' |
|
Main Level |
Bedroom |
|
|
13'5'' x 11'0'' |
|
Main Level |
4pc Bathroom |
|
|
Measurements not available |
|
Main Level |
Kitchen |
|
|
13'5'' x 11'0'' |
|
Main Level |
Living Room |
|
|
19'0'' x 11'0'' |



























