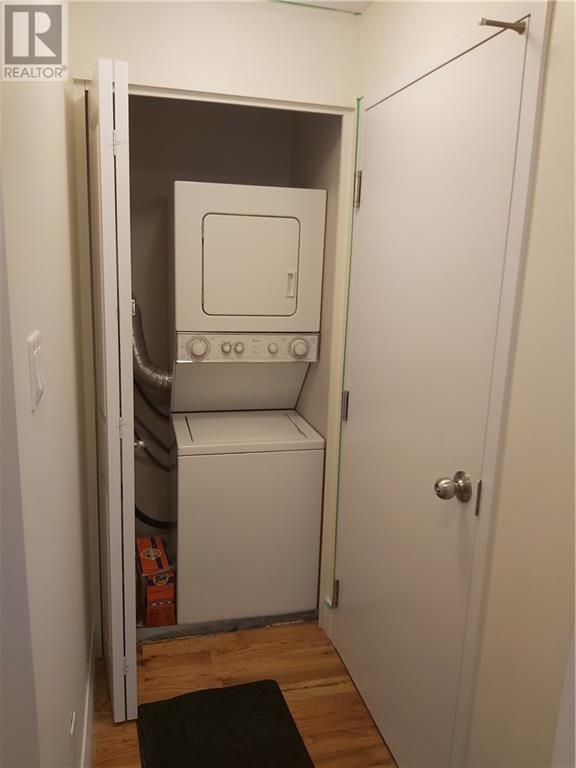2 Bedroom
2 Bathroom
Central Air Conditioning
Forced Air
$2,000 Monthly
Welcome to this inviting 2-bedroom, 2-bathroom basement apartment in the vibrant Overbrook/Vanier neighborhood. Designed with comfort in mind, this spacious unit offers two generous-sized bedrooms, including a primary bedroom with its own private ensuite. The open-concept layout provides an airy feel, with a living and dining area that’s perfect for both relaxing and entertaining. The kitchen includes appliances, ample counter space, and plenty of cabinetry to meet all your storage needs. Thoughtfully positioned windows bring in natural light, creating a warm and welcoming atmosphere. Situated in a relatively quiet community, this rental is close to parks, shopping, restaurants, and public transit, giving you easy access to everything Ottawa has to offer. (id:28469)
Property Details
|
MLS® Number
|
1419006 |
|
Property Type
|
Single Family |
|
Neigbourhood
|
Overbrook / Vanier |
|
AmenitiesNearBy
|
Public Transit, Recreation Nearby |
|
CommunicationType
|
Internet Access |
Building
|
BathroomTotal
|
2 |
|
BedroomsBelowGround
|
2 |
|
BedroomsTotal
|
2 |
|
Amenities
|
Laundry - In Suite |
|
Appliances
|
Refrigerator, Dishwasher, Dryer, Stove, Washer |
|
BasementDevelopment
|
Not Applicable |
|
BasementType
|
None (not Applicable) |
|
ConstructedDate
|
2014 |
|
CoolingType
|
Central Air Conditioning |
|
ExteriorFinish
|
Vinyl |
|
FlooringType
|
Laminate |
|
HeatingFuel
|
Natural Gas |
|
HeatingType
|
Forced Air |
|
StoriesTotal
|
1 |
|
Type
|
Apartment |
|
UtilityWater
|
Municipal Water |
Parking
Land
|
Acreage
|
No |
|
LandAmenities
|
Public Transit, Recreation Nearby |
|
Sewer
|
Municipal Sewage System |
|
SizeIrregular
|
* Ft X * Ft |
|
SizeTotalText
|
* Ft X * Ft |
|
ZoningDescription
|
R3m |
Rooms
| Level |
Type |
Length |
Width |
Dimensions |
|
Main Level |
3pc Bathroom |
|
|
Measurements not available |
|
Main Level |
3pc Ensuite Bath |
|
|
Measurements not available |
|
Main Level |
Bedroom |
|
|
13'0" x 9'9" |
|
Main Level |
Primary Bedroom |
|
|
16'8" x 10'8" |
|
Main Level |
Living Room/dining Room |
|
|
12'6" x 12'0" |
|
Main Level |
Kitchen |
|
|
12'6" x 7'0" |











