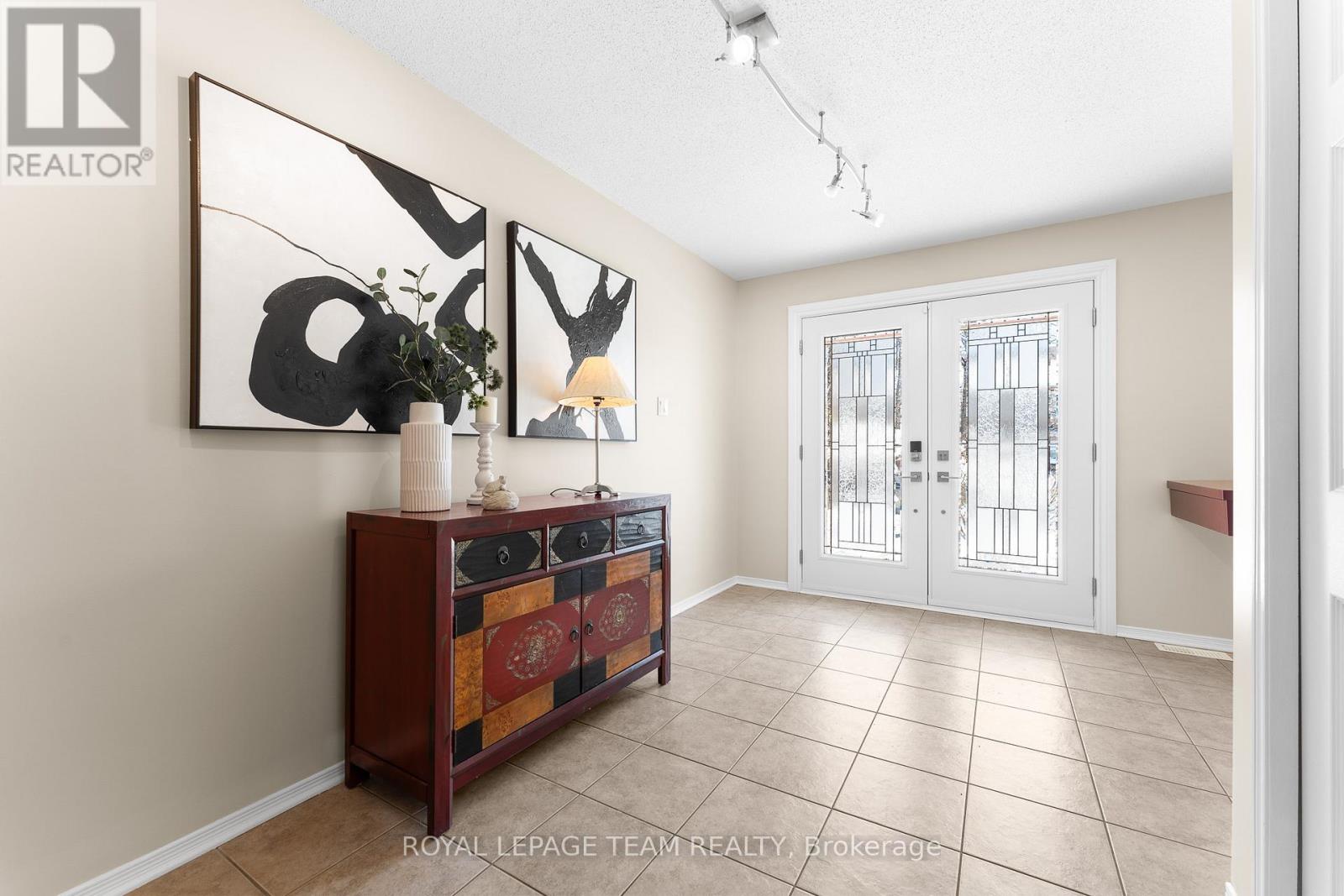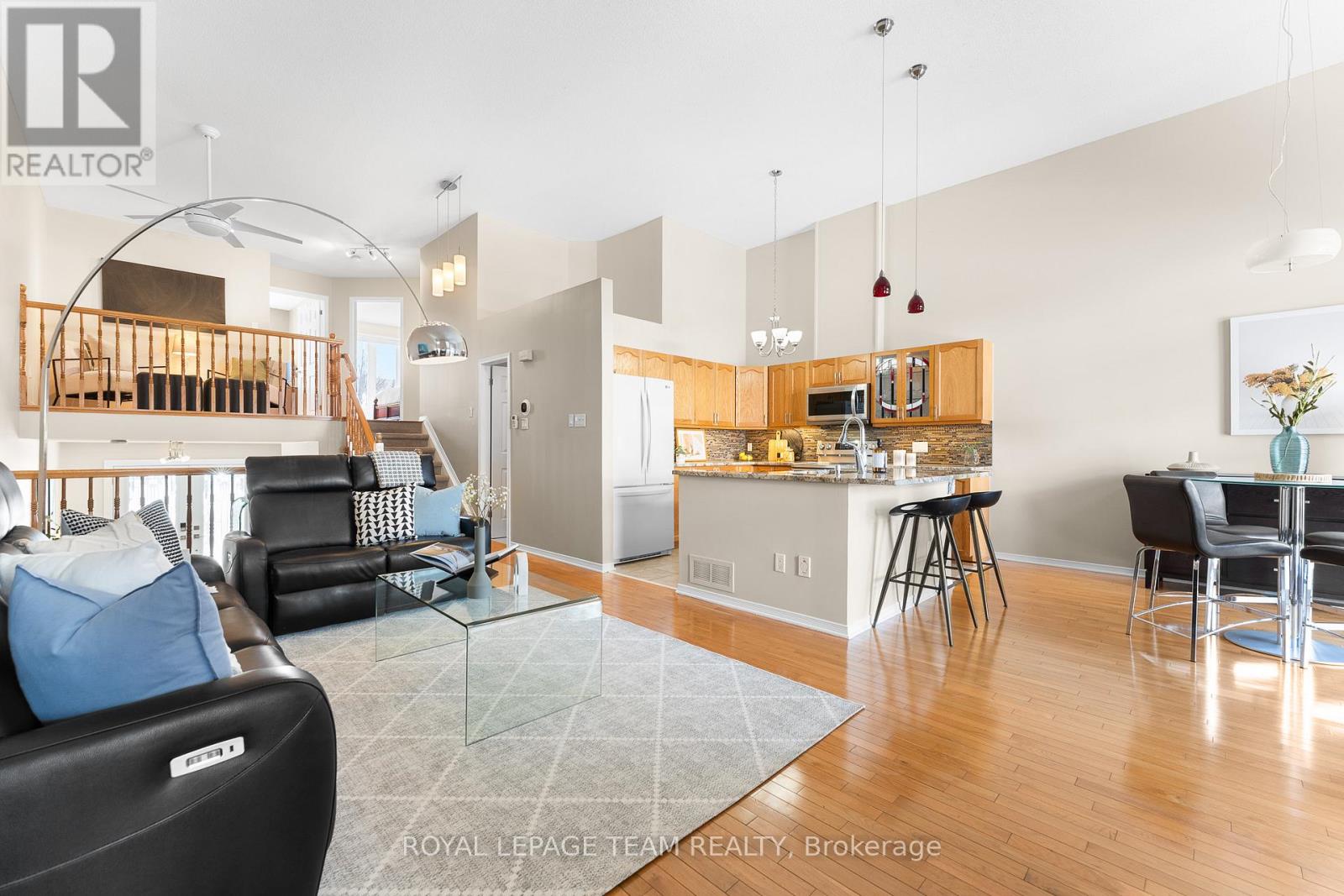136 Macassa Circle Ottawa, Ontario K2T 1J7
$749,900
This townhome blends low-maintenance living with upscale finishes in a location that keeps you close to everything you need. Whether you're hosting friends or unwinding after a busy day, this home is your happy place. Step into style and comfort with this stunning 3-bedroom, 3-bathroom executive townhome that checks all the boxes and then some! From the moment you walk in, you'll be greeted by gleaming hardwood floors and a warm, neutral colour palette that makes decorating a breeze. Cozy up around the double-sided fireplace that adds warmth and ambiance to both the living and dining areas - perfect for movie nights or dinner parties. The kitchen is ready for action with plenty of prep space and a layout made for entertaining with granite counters & loads of cabinetry. Head upstairs to find a light-filled loft space, ideal for a home office or reading nook plus two spacious bedrooms, + a large 4pc bath complete with a soaker tub & separate shower. The third bedroom is conveniently located on the lower level, along with a full bathroom, and spacious family room. Relax on your back deck under the gazebo in your fenced backyard. Roof - 2019, Furnace - 2023, Heat pump - 2023, Windows and patio doors - 2023, Front door - 2024. (id:28469)
Property Details
| MLS® Number | X12074828 |
| Property Type | Single Family |
| Neigbourhood | Kanata |
| Community Name | 9007 - Kanata - Kanata Lakes/Heritage Hills |
| Parking Space Total | 3 |
Building
| Bathroom Total | 3 |
| Bedrooms Above Ground | 2 |
| Bedrooms Below Ground | 1 |
| Bedrooms Total | 3 |
| Amenities | Fireplace(s) |
| Appliances | Central Vacuum, Dishwasher, Dryer, Garage Door Opener, Hood Fan, Microwave, Stove, Washer, Window Coverings, Refrigerator |
| Basement Development | Partially Finished |
| Basement Type | Full (partially Finished) |
| Construction Style Attachment | Attached |
| Cooling Type | Central Air Conditioning |
| Exterior Finish | Brick |
| Fireplace Present | Yes |
| Fireplace Total | 1 |
| Foundation Type | Concrete |
| Half Bath Total | 1 |
| Heating Fuel | Natural Gas |
| Heating Type | Forced Air |
| Stories Total | 2 |
| Size Interior | 1,100 - 1,500 Ft2 |
| Type | Row / Townhouse |
| Utility Water | Municipal Water |
Parking
| Attached Garage | |
| Garage |
Land
| Acreage | No |
| Sewer | Sanitary Sewer |
| Size Depth | 103 Ft ,4 In |
| Size Frontage | 46 Ft |
| Size Irregular | 46 X 103.4 Ft |
| Size Total Text | 46 X 103.4 Ft |
Rooms
| Level | Type | Length | Width | Dimensions |
|---|---|---|---|---|
| Second Level | Bathroom | Measurements not available | ||
| Second Level | Loft | 2.56 m | 2.91 m | 2.56 m x 2.91 m |
| Second Level | Bedroom | 3.62 m | 4.13 m | 3.62 m x 4.13 m |
| Second Level | Bedroom | 3.02 m | 3.02 m | 3.02 m x 3.02 m |
| Basement | Bathroom | Measurements not available | ||
| Basement | Family Room | 11.07 m | 3.47 m | 11.07 m x 3.47 m |
| Basement | Bedroom | 3.66 m | 2.91 m | 3.66 m x 2.91 m |
| Main Level | Foyer | 6.72 m | 2.97 m | 6.72 m x 2.97 m |
| Main Level | Kitchen | 3.18 m | 1 m | 3.18 m x 1 m |
| Main Level | Eating Area | 3.61 m | 3.32 m | 3.61 m x 3.32 m |
| Main Level | Dining Room | 3.31 m | 2.79 m | 3.31 m x 2.79 m |
| Main Level | Living Room | 3.65 m | 5.39 m | 3.65 m x 5.39 m |




















































