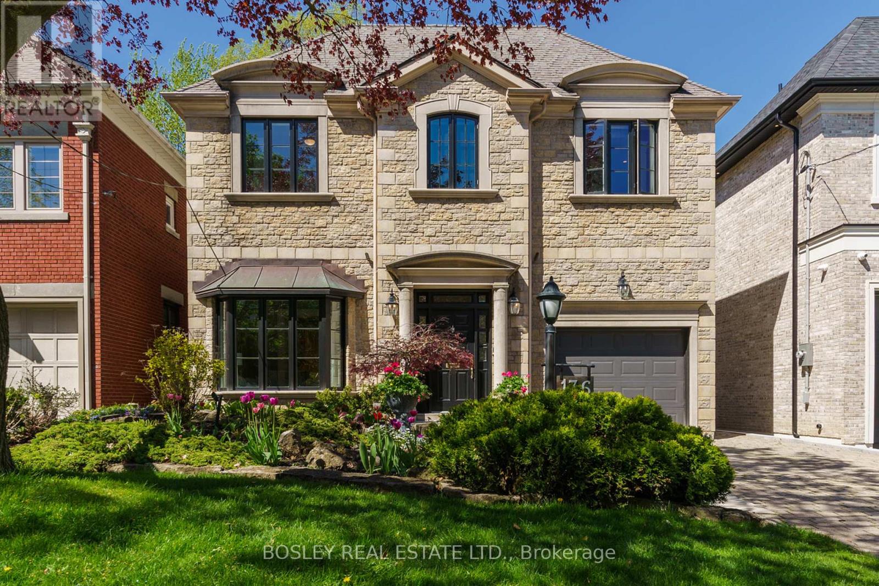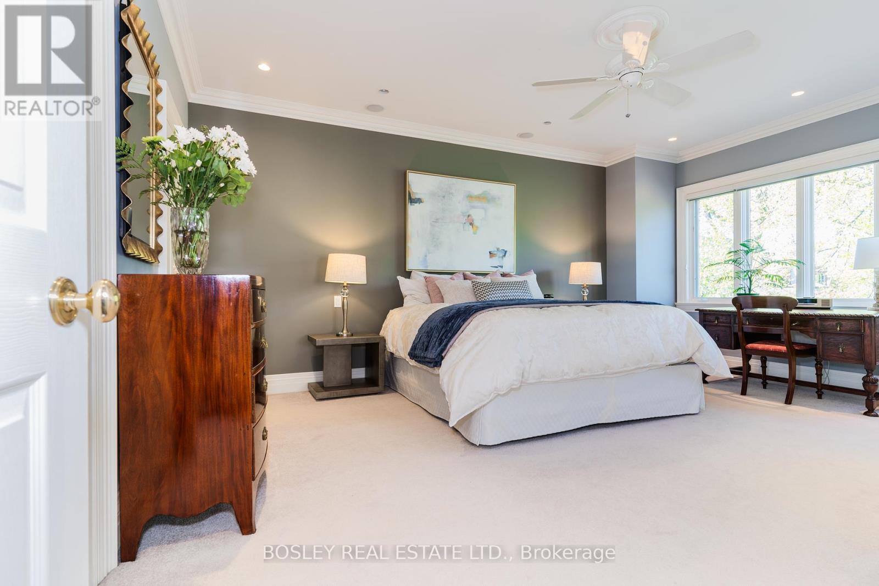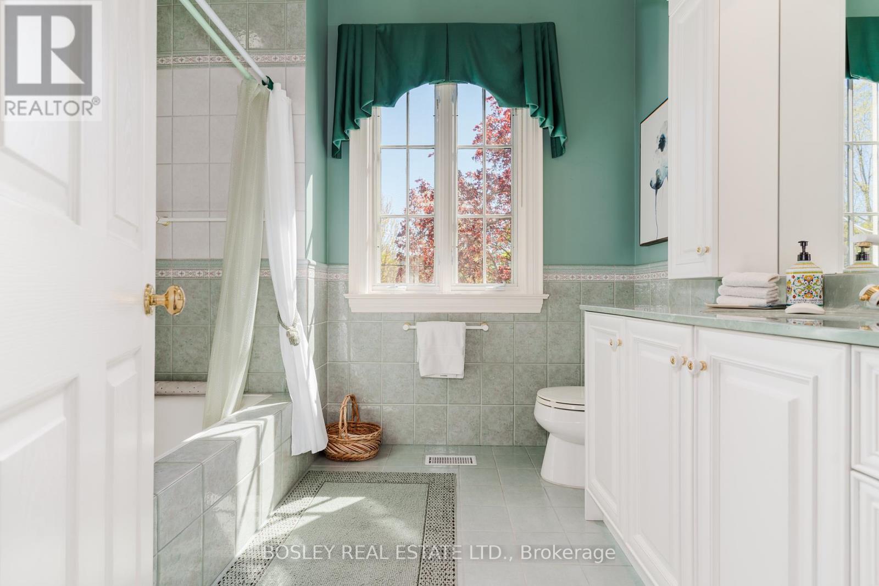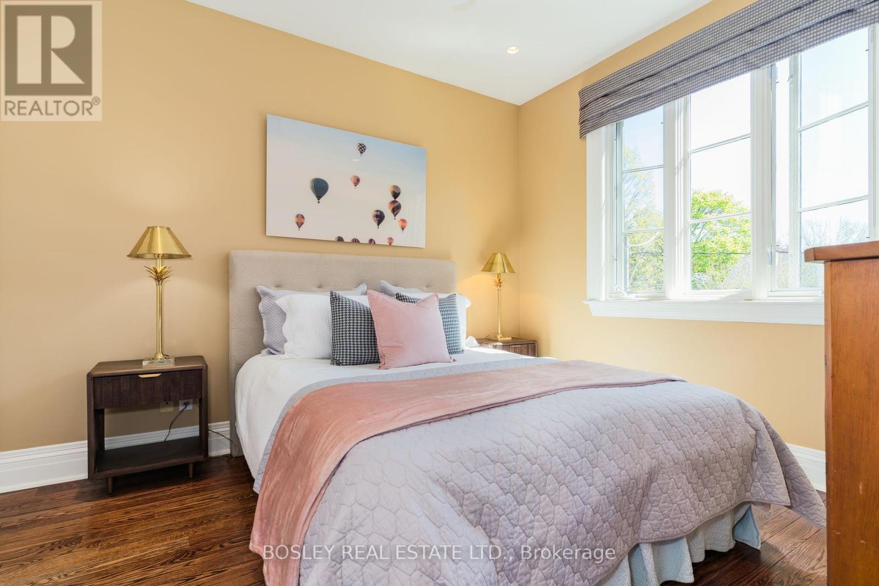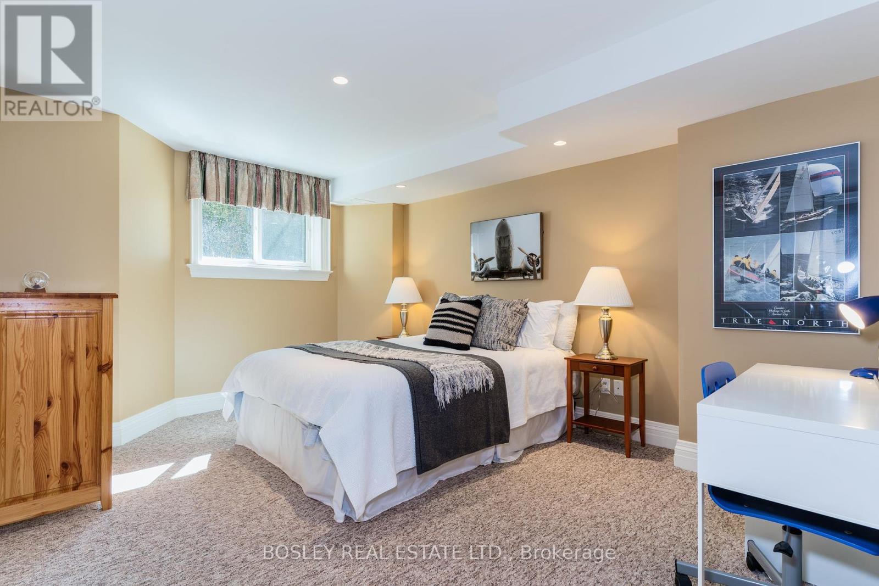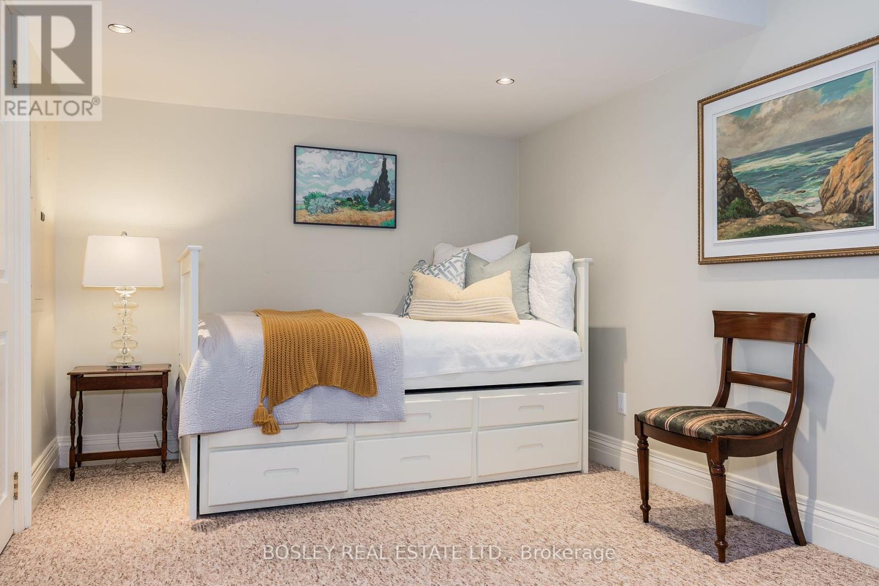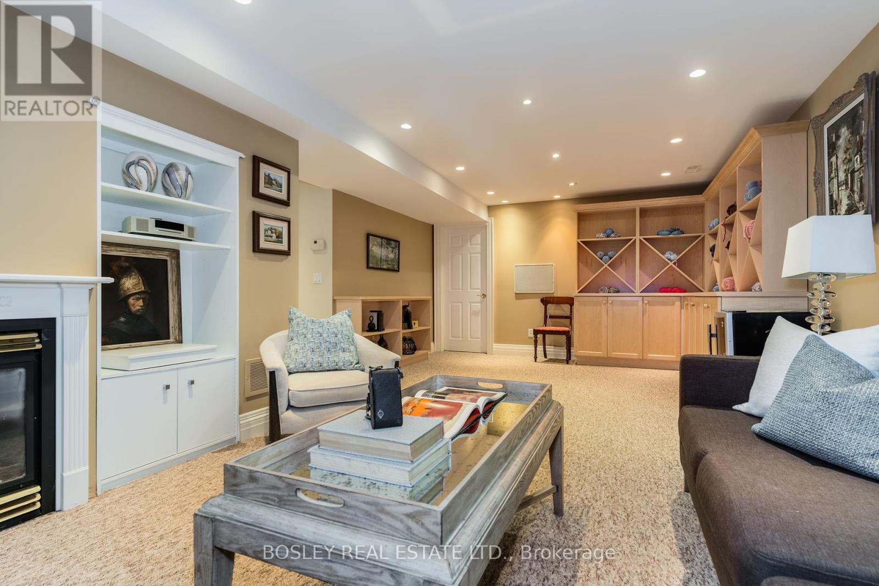5 Bedroom
4 Bathroom
Fireplace
Central Air Conditioning, Ventilation System
Forced Air
Landscaped, Lawn Sprinkler
$3,298,000
Sought after Lawrence Park South Custom Built Home in 1998/9. High Quality Finishes, including exceptional Crown Mouldings and Millwork through out, 3 Bdrms Upstairs, Primary w/ensuite, his and hers walk in closets, 2 Bdrms downstairs (one with ensuite). Open Concept Kitchen/Family Rm, High Ceilings, Tubular Skylights, Numerous Storage areas, Dining Rm w/Butler's Pantry. Main fl Laundry, Custom Landscaped Garden c/w Sprinkler Sys, Tandem Garage for 2 cars w/workbench & storage, Walk to Havergal, John Ross, Glenview & Lawrence Pk schools, Many shops/restaurants close by, TGFA 4,264 Sq Ft (by owner) Including Lower Level and garage, Quiet street, T-intersection at Coldstream, Irrigation System, Security System, Central Vac, main floor built in ceiling speakers, 40 ft frontage **** EXTRAS **** 2 Fridge, Gas Cooktop, Wall Oven, B/I Microwave, Dishwasher, Washer, Dryer, Irrigation System, Security System, Central/Vac, main floor built in ceiling speakers (id:27910)
Property Details
|
MLS® Number
|
C8329894 |
|
Property Type
|
Single Family |
|
Community Name
|
Lawrence Park South |
|
Amenities Near By
|
Public Transit, Schools |
|
Features
|
Level Lot, Level |
|
Parking Space Total
|
4 |
|
Structure
|
Patio(s) |
Building
|
Bathroom Total
|
4 |
|
Bedrooms Above Ground
|
3 |
|
Bedrooms Below Ground
|
2 |
|
Bedrooms Total
|
5 |
|
Amenities
|
Canopy |
|
Appliances
|
Water Heater, Water Treatment, Garage Door Opener Remote(s), Oven - Built-in, Central Vacuum, Range |
|
Basement Development
|
Finished |
|
Basement Type
|
Full (finished) |
|
Construction Style Attachment
|
Detached |
|
Cooling Type
|
Central Air Conditioning, Ventilation System |
|
Exterior Finish
|
Stone, Stucco |
|
Fireplace Present
|
Yes |
|
Fireplace Total
|
2 |
|
Foundation Type
|
Block |
|
Heating Fuel
|
Natural Gas |
|
Heating Type
|
Forced Air |
|
Stories Total
|
2 |
|
Type
|
House |
|
Utility Water
|
Municipal Water |
Parking
Land
|
Acreage
|
No |
|
Land Amenities
|
Public Transit, Schools |
|
Landscape Features
|
Landscaped, Lawn Sprinkler |
|
Sewer
|
Sanitary Sewer |
|
Size Irregular
|
40 X 100 Ft |
|
Size Total Text
|
40 X 100 Ft |
Rooms
| Level |
Type |
Length |
Width |
Dimensions |
|
Second Level |
Primary Bedroom |
4.25 m |
5.6 m |
4.25 m x 5.6 m |
|
Second Level |
Bedroom 2 |
4.2 m |
3.3 m |
4.2 m x 3.3 m |
|
Second Level |
Bedroom 3 |
3.2 m |
3 m |
3.2 m x 3 m |
|
Basement |
Bedroom 5 |
4.2 m |
2.9 m |
4.2 m x 2.9 m |
|
Basement |
Recreational, Games Room |
7.1 m |
4.1 m |
7.1 m x 4.1 m |
|
Basement |
Bedroom 4 |
4.25 m |
5.25 m |
4.25 m x 5.25 m |
|
Ground Level |
Living Room |
4.12 m |
3.91 m |
4.12 m x 3.91 m |
|
Ground Level |
Dining Room |
3.9 m |
4 m |
3.9 m x 4 m |
|
Ground Level |
Kitchen |
4.3 m |
5.6 m |
4.3 m x 5.6 m |
|
Ground Level |
Family Room |
6.05 m |
5.6 m |
6.05 m x 5.6 m |
|
Ground Level |
Laundry Room |
2.22 m |
2 m |
2.22 m x 2 m |
Utilities
|
Cable
|
Available |
|
Sewer
|
Installed |

