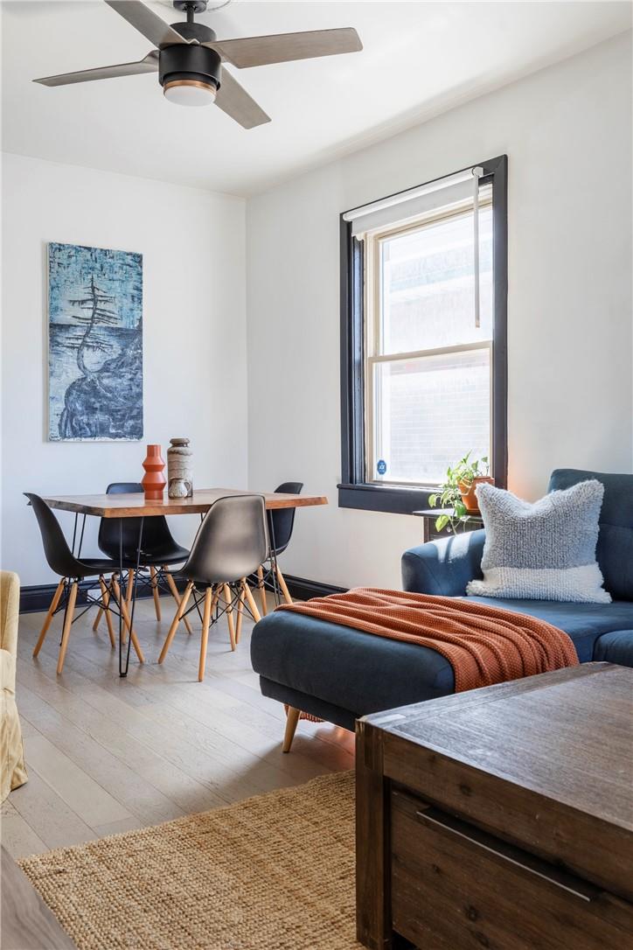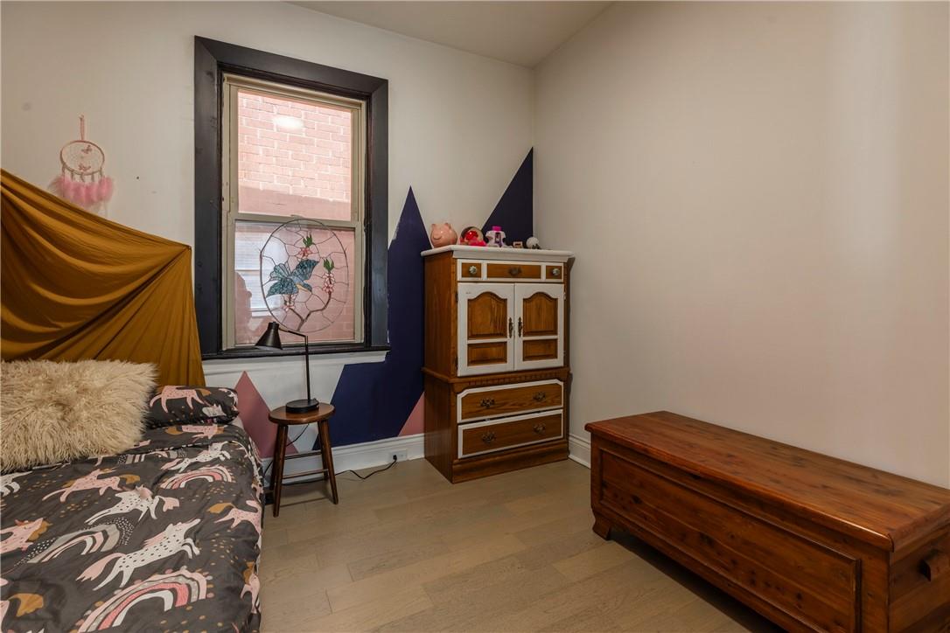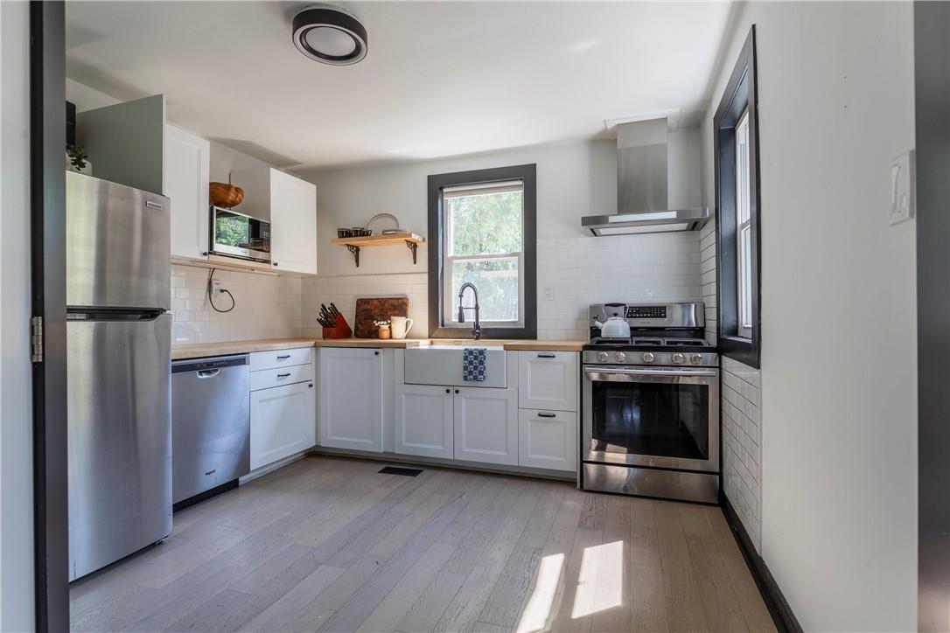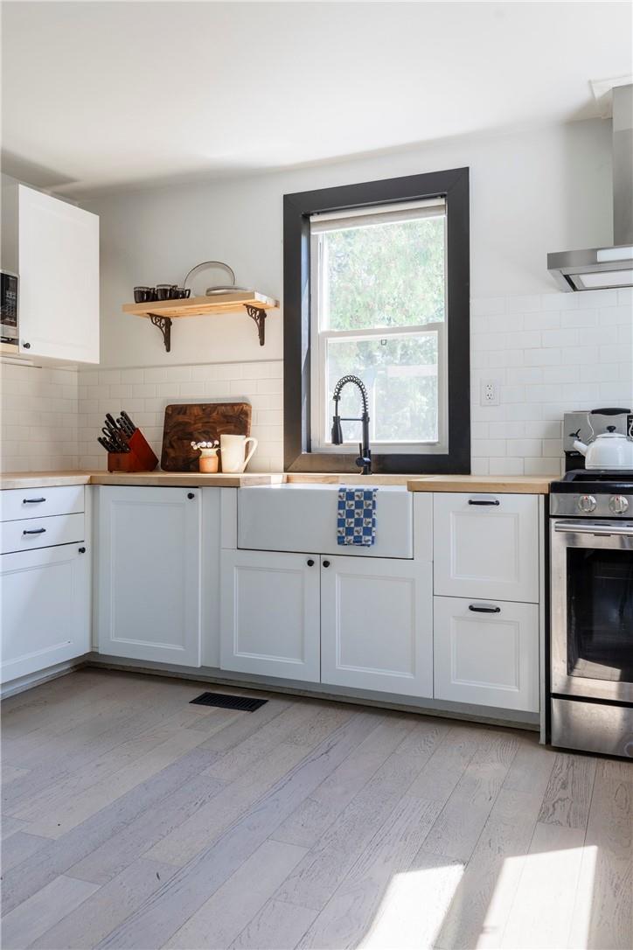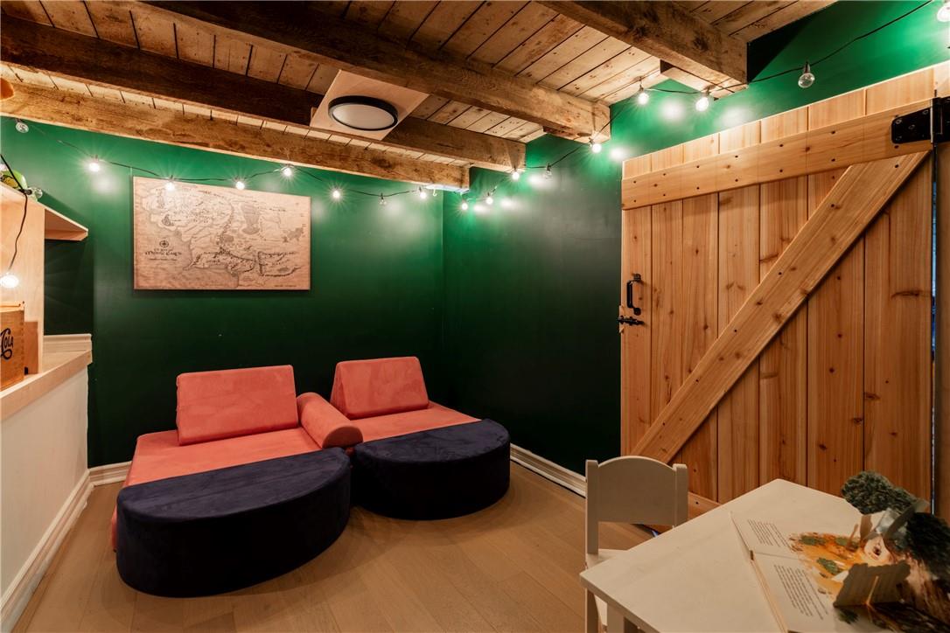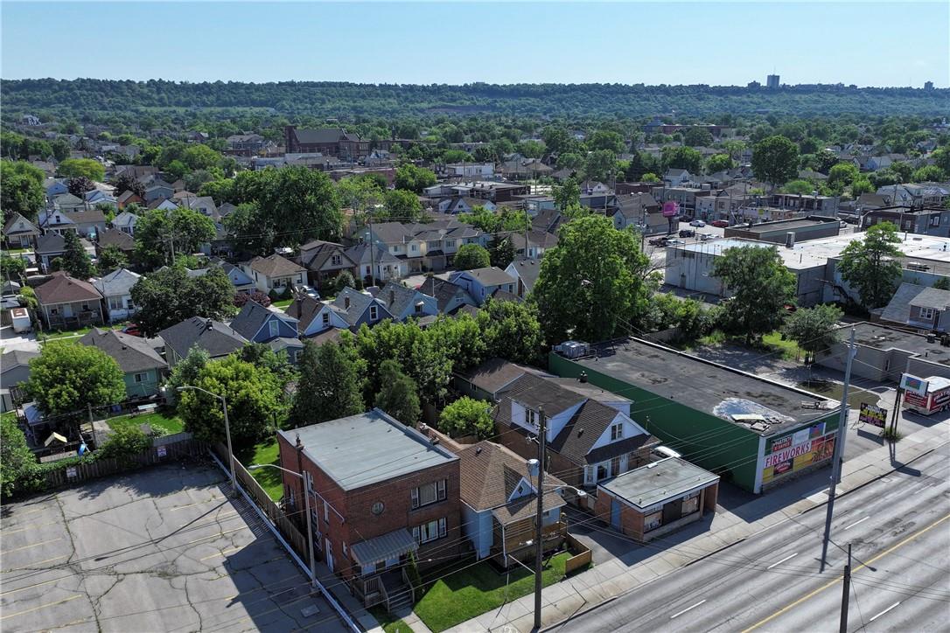2 Bedroom
1 Bathroom
802 sqft
Bungalow
Central Air Conditioning
Forced Air
$459,990
Welcome to 1360 Barton Street East. This adorable, Homeside bungalow is the perfect opportunity for a first-time homebuyer looking for a quality starter home. Featuring 2 bedrooms, a newly renovated bathroom and kitchen with stainless steel appliances, engineered hardwood throughout, new front/back deck and doors, a bonus basement playroom and plenty of storage, you'll find every square foot of this home has been thoughtfully maximized. The property offers parking for 3 cars and a private yard waiting for your green thumb. Conveniently located close to shopping, dining, transit and Ottawa Street, this home is both walkable and ideal for commuters, Offers anytime - don't miss your chance to own this lovely home. (id:27910)
Open House
This property has open houses!
Starts at:
2:00 pm
Ends at:
4:00 pm
Property Details
|
MLS® Number
|
H4197359 |
|
Property Type
|
Single Family |
|
Amenities Near By
|
Public Transit, Schools |
|
Equipment Type
|
None |
|
Features
|
Park Setting, Park/reserve, Paved Driveway |
|
Parking Space Total
|
3 |
|
Rental Equipment Type
|
None |
Building
|
Bathroom Total
|
1 |
|
Bedrooms Above Ground
|
2 |
|
Bedrooms Total
|
2 |
|
Appliances
|
Dishwasher, Dryer, Refrigerator, Stove, Washer, Window Coverings |
|
Architectural Style
|
Bungalow |
|
Basement Development
|
Partially Finished |
|
Basement Type
|
Partial (partially Finished) |
|
Construction Style Attachment
|
Detached |
|
Cooling Type
|
Central Air Conditioning |
|
Exterior Finish
|
Vinyl Siding |
|
Foundation Type
|
Block |
|
Heating Fuel
|
Natural Gas |
|
Heating Type
|
Forced Air |
|
Stories Total
|
1 |
|
Size Exterior
|
802 Sqft |
|
Size Interior
|
802 Sqft |
|
Type
|
House |
|
Utility Water
|
Municipal Water |
Parking
Land
|
Acreage
|
No |
|
Land Amenities
|
Public Transit, Schools |
|
Sewer
|
Municipal Sewage System |
|
Size Frontage
|
30 Ft |
|
Size Irregular
|
30 X |
|
Size Total Text
|
30 X|under 1/2 Acre |
|
Soil Type
|
Clay |
Rooms
| Level |
Type |
Length |
Width |
Dimensions |
|
Basement |
Den |
|
|
9' 2'' x 16' 1'' |
|
Basement |
Utility Room |
|
|
20' 1'' x 38' 6'' |
|
Ground Level |
Kitchen |
|
|
11' 4'' x 15' 5'' |
|
Ground Level |
3pc Bathroom |
|
|
7' 4'' x 5' 0'' |
|
Ground Level |
Bedroom |
|
|
8' 8'' x 11' 3'' |
|
Ground Level |
Primary Bedroom |
|
|
8' 7'' x 11' 6'' |
|
Ground Level |
Dining Room |
|
|
10' 4'' x 7' 8'' |
|
Ground Level |
Living Room |
|
|
10' 5'' x 15' 1'' |











