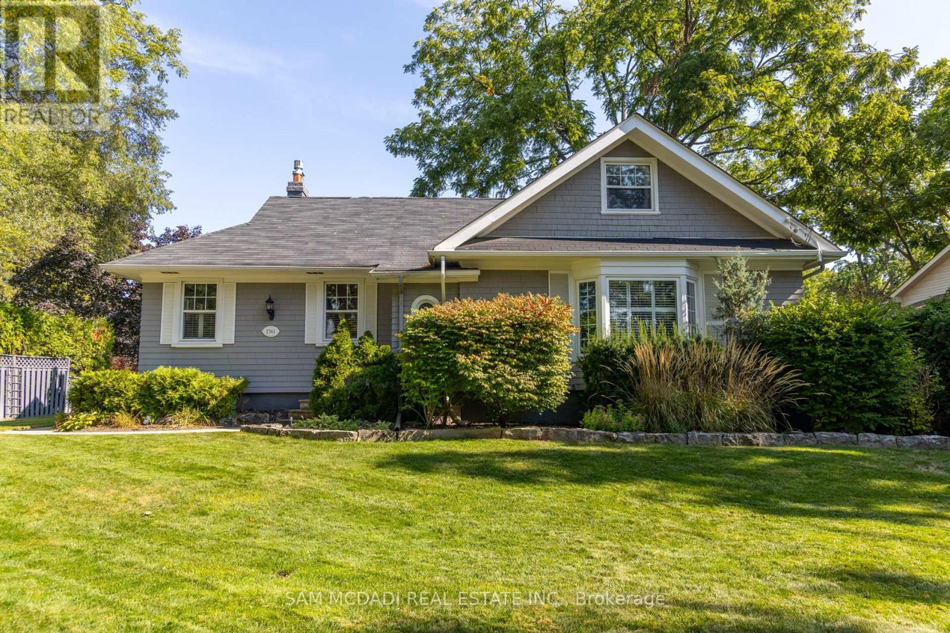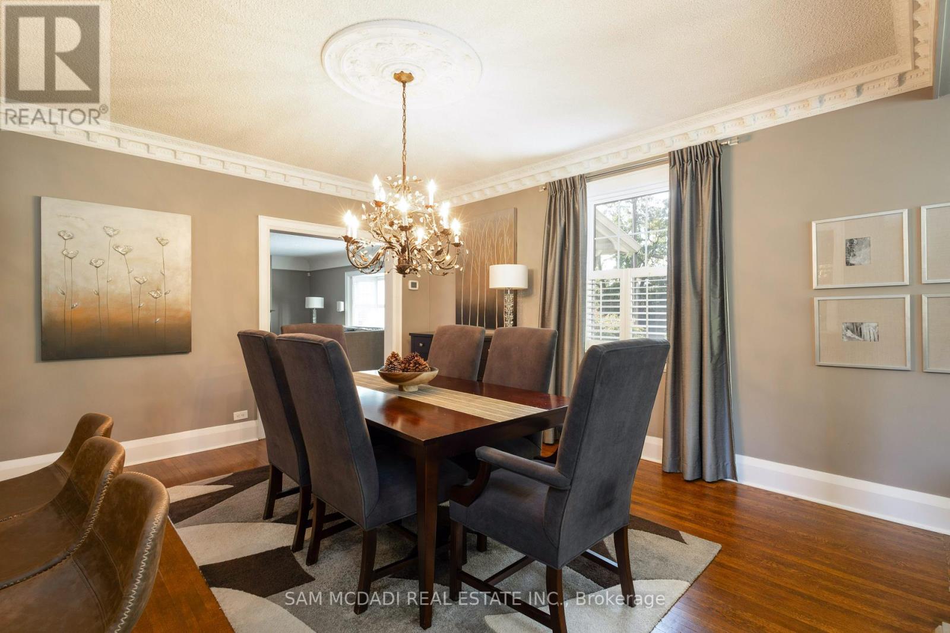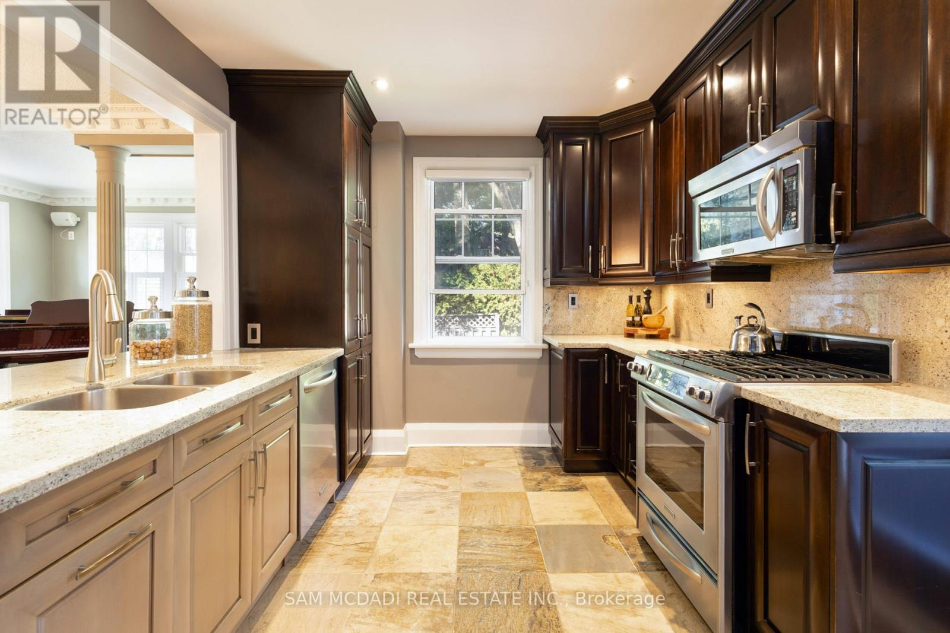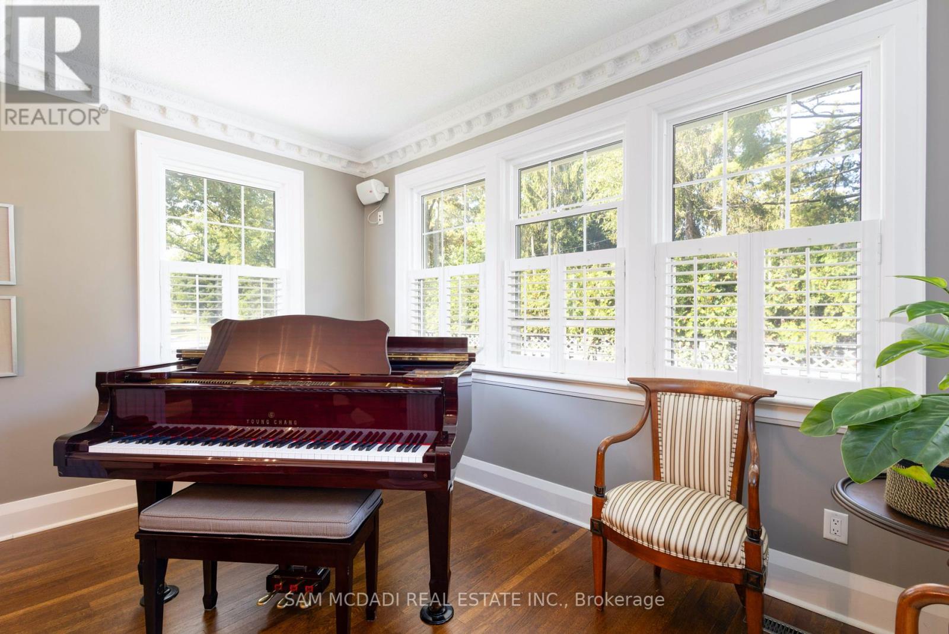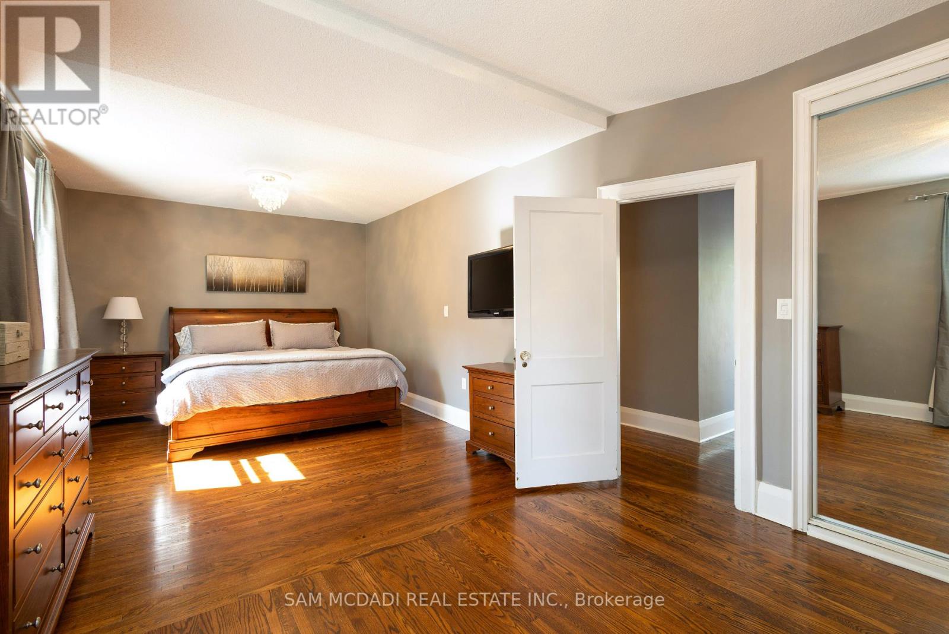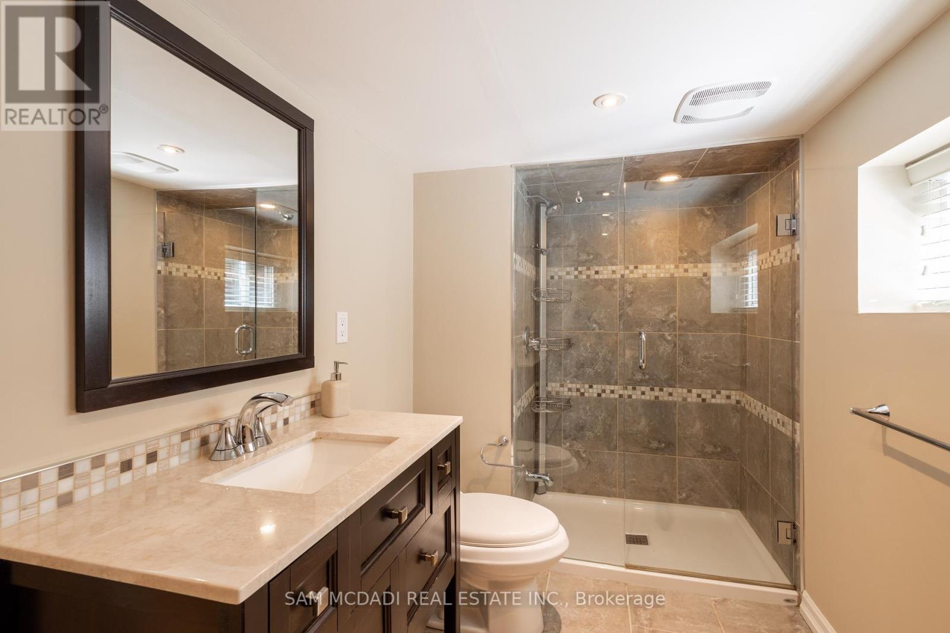4 Bedroom
3 Bathroom
Fireplace
Central Air Conditioning
Forced Air
$1,670,000
Welcome Home To This Warm Family Home Nestled In The Prime Location Of Lorne Park Of Mississauga. With 2900 Square Feet Of Living Space, This Home Offers Ample Room For A Comfortable And Spacious Lifestyle. Featuring 3 Plus 1 Bedrooms, It's Perfect For Families Of All Sizes. As You Step Inside The Home, You'll Be Greeted By A Spacious And Inviting Interior. The Open-Concept Design Maximizes The Use Of Space, Creating A Flow That's Perfect For Both Everyday Living And Entertaining. Large Windows Allow An Abundance Of Natural Light To Flood The Rooms, Creating A Warm And Inviting Atmosphere. What Truly Sets This Property Apart Is Its Enviable Location. Situated Across The Street From One Of The Top-Rated Schools In Mississauga, It Offers Unparalleled Convenience For Families With High School-Age Children. The Proximity To Excellent Educational Institutions Not Only Makes The Morning School Run A Breeze But Also Enhances The Overall Value Of The Property. **** EXTRAS **** Lorne Park Is Renowned For Its Picturesque Surroundings And Is Often Sought After By Those Looking To Combine The Tranquility Of Suburban Living With The Convenience Of Urban Amenities (id:27910)
Property Details
|
MLS® Number
|
W8372312 |
|
Property Type
|
Single Family |
|
Community Name
|
Lorne Park |
|
Parking Space Total
|
7 |
Building
|
Bathroom Total
|
3 |
|
Bedrooms Above Ground
|
3 |
|
Bedrooms Below Ground
|
1 |
|
Bedrooms Total
|
4 |
|
Appliances
|
Dishwasher, Dryer, Refrigerator, Stove, Washer |
|
Basement Development
|
Finished |
|
Basement Type
|
N/a (finished) |
|
Construction Style Attachment
|
Detached |
|
Cooling Type
|
Central Air Conditioning |
|
Exterior Finish
|
Wood |
|
Fireplace Present
|
Yes |
|
Foundation Type
|
Block |
|
Heating Fuel
|
Natural Gas |
|
Heating Type
|
Forced Air |
|
Stories Total
|
2 |
|
Type
|
House |
|
Utility Water
|
Municipal Water |
Parking
Land
|
Acreage
|
No |
|
Sewer
|
Sanitary Sewer |
|
Size Irregular
|
71.8 X 119 Ft |
|
Size Total Text
|
71.8 X 119 Ft |
Rooms
| Level |
Type |
Length |
Width |
Dimensions |
|
Second Level |
Bedroom 2 |
6.6 m |
3.29 m |
6.6 m x 3.29 m |
|
Second Level |
Bedroom 3 |
3.77 m |
4.76 m |
3.77 m x 4.76 m |
|
Basement |
Bedroom 4 |
4.28 m |
2.45 m |
4.28 m x 2.45 m |
|
Basement |
Recreational, Games Room |
5.51 m |
6.36 m |
5.51 m x 6.36 m |
|
Basement |
Recreational, Games Room |
6.8 m |
4.9 m |
6.8 m x 4.9 m |
|
Main Level |
Living Room |
4.81 m |
7.15 m |
4.81 m x 7.15 m |
|
Main Level |
Dining Room |
4.1 m |
4.71 m |
4.1 m x 4.71 m |
|
Main Level |
Kitchen |
2.99 m |
4.66 m |
2.99 m x 4.66 m |
|
Main Level |
Primary Bedroom |
8.3 m |
3.81 m |
8.3 m x 3.81 m |
|
Main Level |
Den |
4.1 m |
2.44 m |
4.1 m x 2.44 m |

