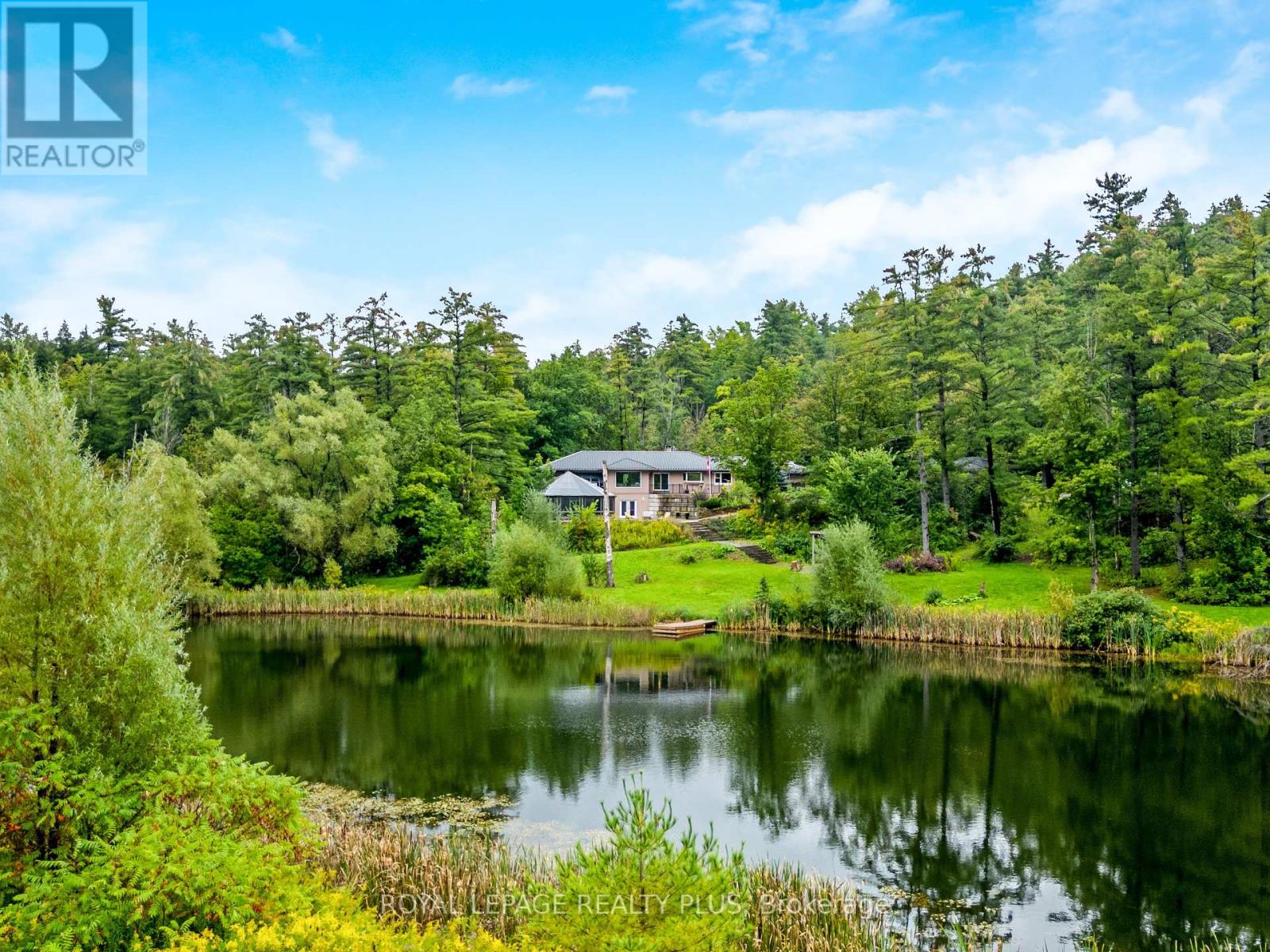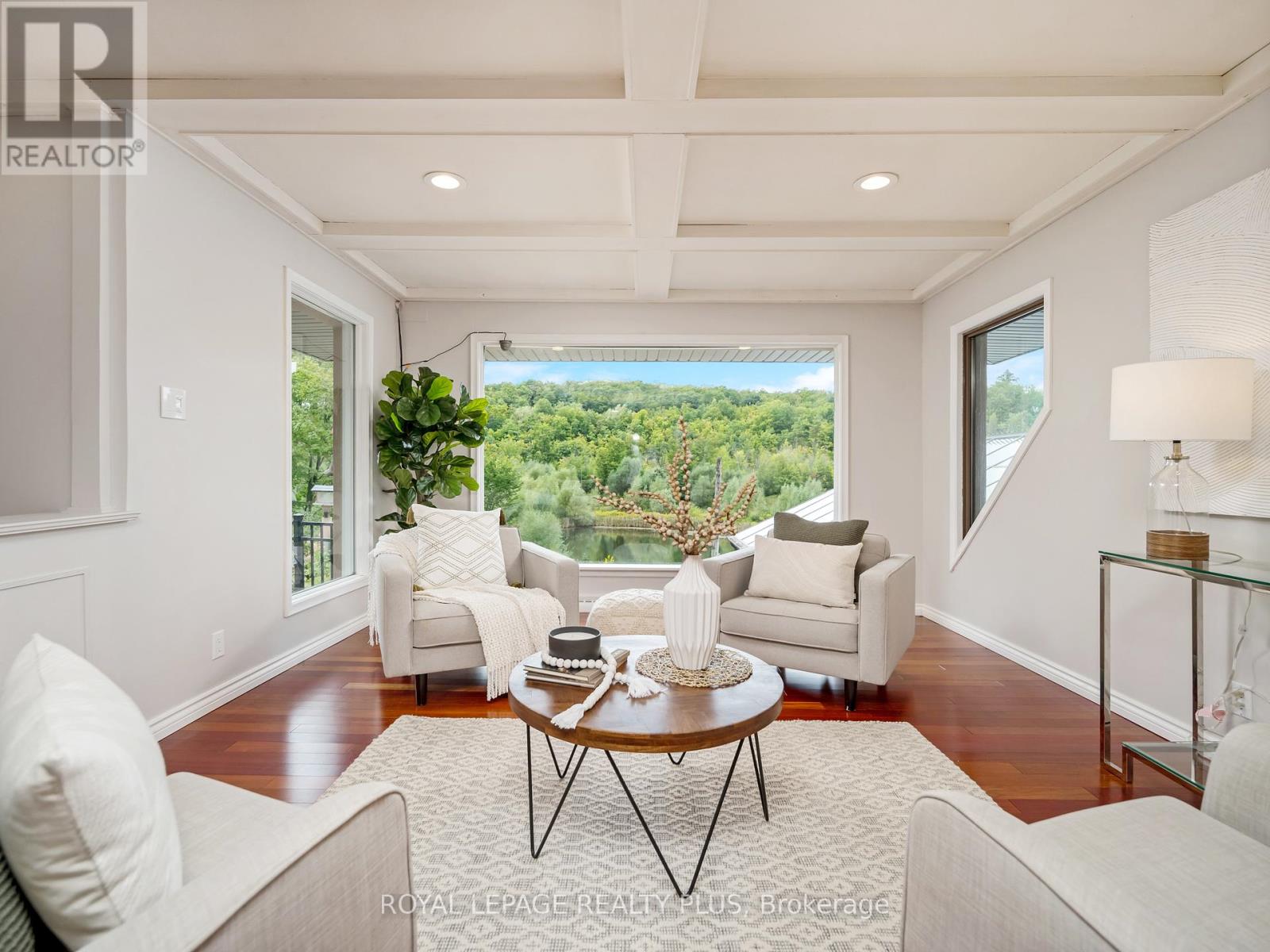4 Bedroom
4 Bathroom
Raised Bungalow
Fireplace
Indoor Pool
Central Air Conditioning
Forced Air
Acreage
Landscaped
$2,650,000
Welcome to Emerald Lake, a 10+ac paradise for outdoor enthusiasts! The picturesque ~1ac pond is perfect for rainbow, brown, and speckled rainbow trout from Rogers Creek. Kick back by the bonfire on the ~2700sqft patio & watch rare trumpet swans & bald eagles or enjoy swimming in the comfort of your indoor pool sheltered by the 4-season solarium pool enclosure. Step inside the 3+1 bed home, heated/cooled by an ultra-efficient geothermal system for reduced costs & eco-conscious living. The open concept family room, kitchen, formal dining & living spaces enjoy million-dollar views through large picture & bay windows. A spacious kitchen w/travertine tile floors boasts a massive island with sit-up breakfast bar & granite counters. This bungalow features a full walkout basement, featuring 9ft ceilings, rec room, media room, gym, & office (could be additional bedrooms), plus an extra bed & bath. Detached heated 4 car garage, plus attached double is perfect for the car enthusiast or hobbyist! More than just a property it's a haven to escape the hustle and bustle & immerse yourself in the serenity of nature. Enjoy private walking trails on your property, or the Bruce trail steps from your door. Mins to Erin, Georgetown, & Go! (id:27910)
Property Details
|
MLS® Number
|
W8224440 |
|
Property Type
|
Single Family |
|
Community Name
|
Rural Halton Hills |
|
Features
|
Wooded Area, Irregular Lot Size, Rolling, Backs On Greenbelt, Conservation/green Belt |
|
Parking Space Total
|
12 |
|
Pool Type
|
Indoor Pool |
|
Structure
|
Patio(s) |
Building
|
Bathroom Total
|
4 |
|
Bedrooms Above Ground
|
3 |
|
Bedrooms Below Ground
|
1 |
|
Bedrooms Total
|
4 |
|
Amenities
|
Separate Heating Controls |
|
Appliances
|
Central Vacuum, Garage Door Opener Remote(s), Oven - Built-in, Water Heater, Water Softener, Dryer, Microwave, Stove, Washer |
|
Architectural Style
|
Raised Bungalow |
|
Basement Development
|
Finished |
|
Basement Features
|
Walk Out |
|
Basement Type
|
Full (finished) |
|
Construction Status
|
Insulation Upgraded |
|
Construction Style Attachment
|
Detached |
|
Cooling Type
|
Central Air Conditioning |
|
Exterior Finish
|
Concrete, Stucco |
|
Fire Protection
|
Security System, Smoke Detectors |
|
Fireplace Present
|
Yes |
|
Fireplace Total
|
1 |
|
Foundation Type
|
Concrete |
|
Heating Type
|
Forced Air |
|
Stories Total
|
1 |
|
Type
|
House |
|
Utility Power
|
Generator |
Parking
Land
|
Acreage
|
Yes |
|
Landscape Features
|
Landscaped |
|
Sewer
|
Septic System |
|
Size Irregular
|
491.55 Ft ; 10.74 Acres |
|
Size Total Text
|
491.55 Ft ; 10.74 Acres|10 - 24.99 Acres |
|
Surface Water
|
Lake/pond |
Rooms
| Level |
Type |
Length |
Width |
Dimensions |
|
Basement |
Bedroom 4 |
4.27 m |
2.67 m |
4.27 m x 2.67 m |
|
Basement |
Solarium |
16.94 m |
9.42 m |
16.94 m x 9.42 m |
|
Basement |
Recreational, Games Room |
8.23 m |
8.22 m |
8.23 m x 8.22 m |
|
Basement |
Media |
4.41 m |
5.55 m |
4.41 m x 5.55 m |
|
Main Level |
Loft |
7.29 m |
5.72 m |
7.29 m x 5.72 m |
|
Main Level |
Family Room |
7.18 m |
5.69 m |
7.18 m x 5.69 m |
|
Main Level |
Kitchen |
4.08 m |
6.62 m |
4.08 m x 6.62 m |
|
Main Level |
Dining Room |
6.33 m |
3.4 m |
6.33 m x 3.4 m |
|
Main Level |
Living Room |
8.83 m |
4.1 m |
8.83 m x 4.1 m |
|
Main Level |
Primary Bedroom |
3.53 m |
5.01 m |
3.53 m x 5.01 m |
|
Main Level |
Bedroom 2 |
3.56 m |
3.21 m |
3.56 m x 3.21 m |
|
Main Level |
Bedroom 3 |
3.56 m |
2.97 m |
3.56 m x 2.97 m |










































