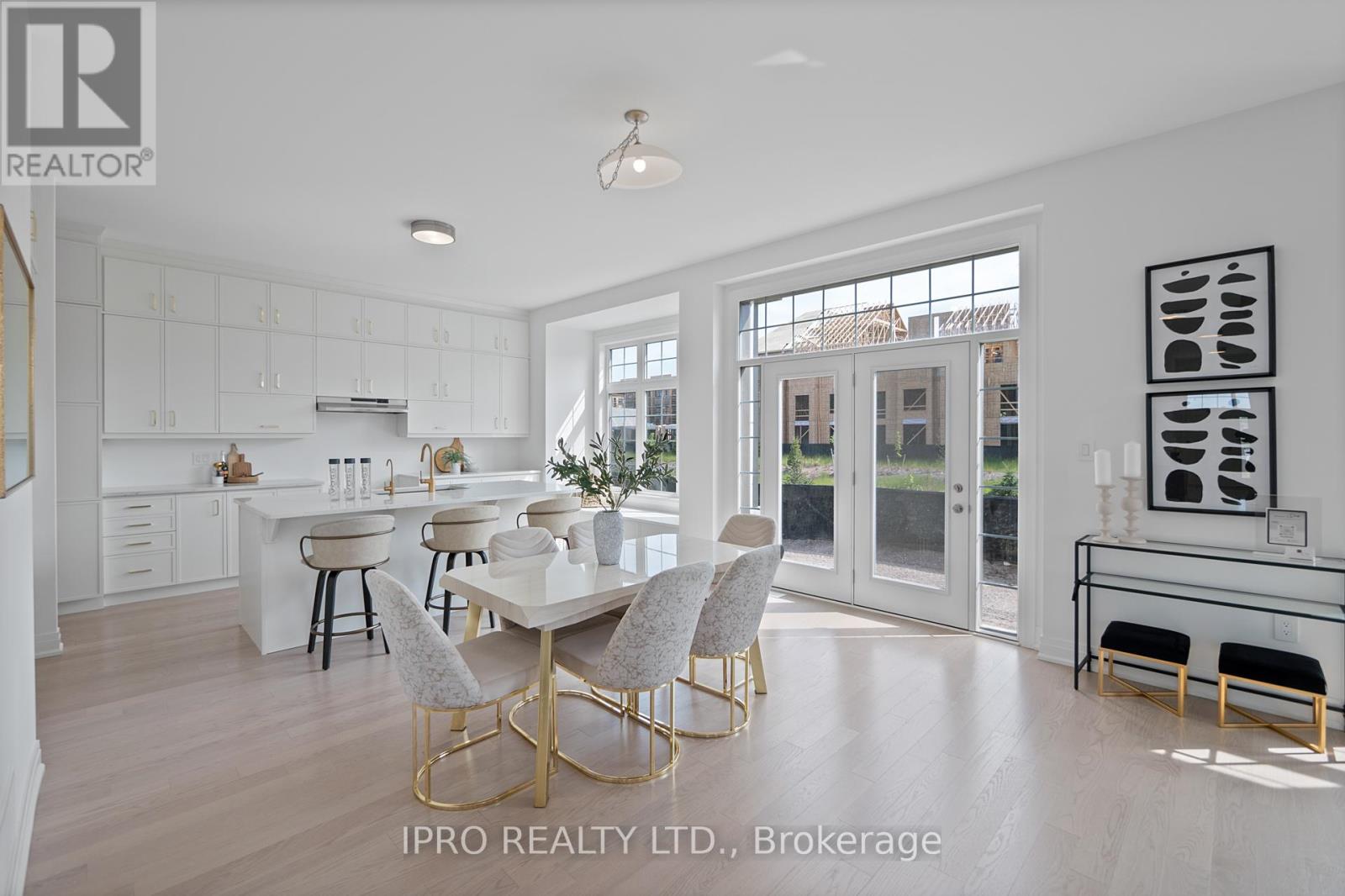5 Bedroom
4 Bathroom
Fireplace
Central Air Conditioning
Forced Air
$2,700,000
Introducing a modern luxury house in Oakville! This brand-new detached home is on a premium corner ravine lot with a 45-foot frontage. The exquisite property boasts over $100,000 in upgrades and features elegant hardwood flooring throughout. The main floor offers 10-foot ceilings, a state-of-the-art upgraded kitchen, spacious breakfast area, cozy family room, dining room, large living room, and a convenient 2-piece washroom. The second floor features airy 9-foot ceilings, 4 generously sized bedrooms plus a versatile loft, a luxurious master with an oversized walk-in closet, 3 full bathrooms, and a practical laundry room. Situated in the highly sought-after Oakville area, near the Oakville-Mississauga border, this home offers unparalleled convenience with quick access to Highway 403, premier shopping malls, banks, top-rated schools, and all essential amenities. Don't miss out on this exceptional opportunity to own slice of modern luxury in one of Oakville's most desirable neighborhoods! (id:27910)
Property Details
|
MLS® Number
|
W8414950 |
|
Property Type
|
Single Family |
|
Community Name
|
Rural Oakville |
|
Parking Space Total
|
4 |
Building
|
Bathroom Total
|
4 |
|
Bedrooms Above Ground
|
4 |
|
Bedrooms Below Ground
|
1 |
|
Bedrooms Total
|
5 |
|
Appliances
|
Water Heater |
|
Basement Development
|
Unfinished |
|
Basement Type
|
N/a (unfinished) |
|
Construction Style Attachment
|
Detached |
|
Cooling Type
|
Central Air Conditioning |
|
Exterior Finish
|
Brick, Stone |
|
Fireplace Present
|
Yes |
|
Foundation Type
|
Poured Concrete |
|
Heating Fuel
|
Natural Gas |
|
Heating Type
|
Forced Air |
|
Stories Total
|
2 |
|
Type
|
House |
|
Utility Water
|
Municipal Water |
Parking
Land
|
Acreage
|
No |
|
Sewer
|
Sanitary Sewer |
|
Size Irregular
|
45 X 90 Ft |
|
Size Total Text
|
45 X 90 Ft |
Rooms
| Level |
Type |
Length |
Width |
Dimensions |
|
Second Level |
Primary Bedroom |
5.18 m |
4.57 m |
5.18 m x 4.57 m |
|
Second Level |
Bedroom 2 |
4.22 m |
4.12 m |
4.22 m x 4.12 m |
|
Second Level |
Bedroom 3 |
4.12 m |
3.53 m |
4.12 m x 3.53 m |
|
Second Level |
Bedroom 4 |
4.5 m |
3.35 m |
4.5 m x 3.35 m |
|
Second Level |
Loft |
3.54 m |
3.28 m |
3.54 m x 3.28 m |
|
Ground Level |
Living Room |
4.27 m |
3.35 m |
4.27 m x 3.35 m |
|
Ground Level |
Dining Room |
4.27 m |
4.15 m |
4.27 m x 4.15 m |
|
Ground Level |
Family Room |
6.25 m |
4.57 m |
6.25 m x 4.57 m |
|
Ground Level |
Kitchen |
5.08 m |
3.25 m |
5.08 m x 3.25 m |
|
Ground Level |
Eating Area |
4.57 m |
3.51 m |
4.57 m x 3.51 m |










































