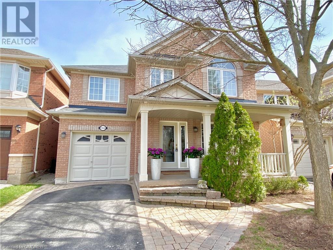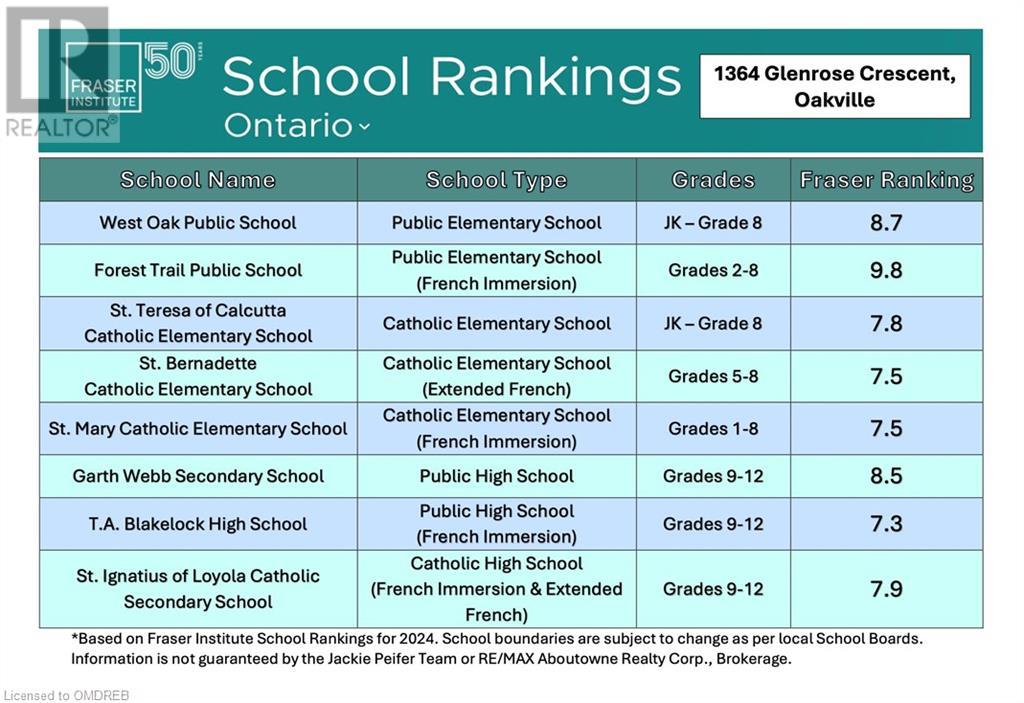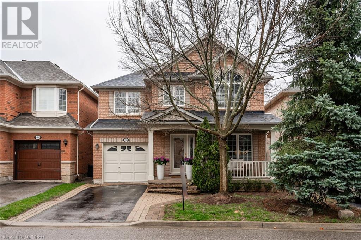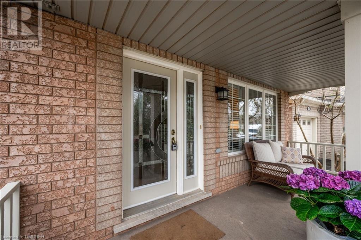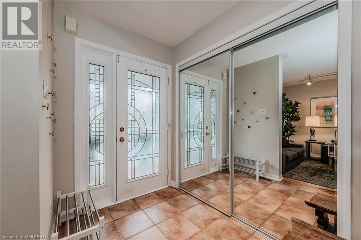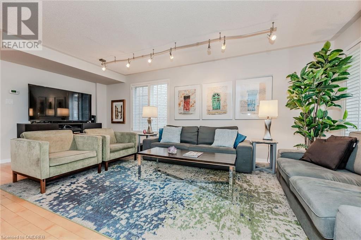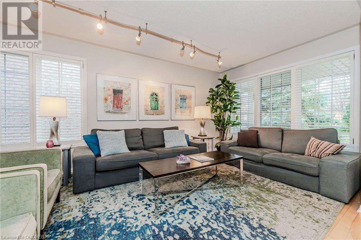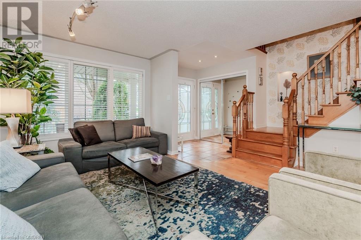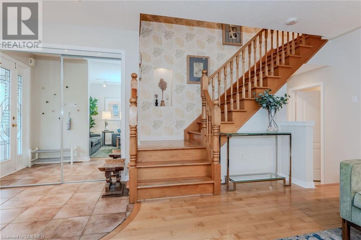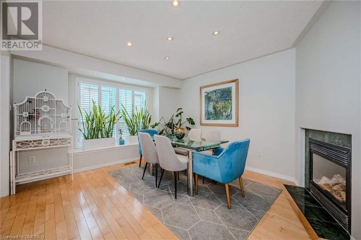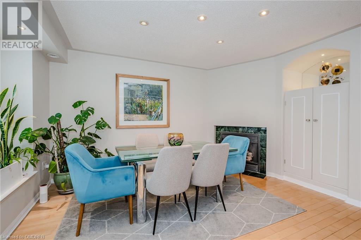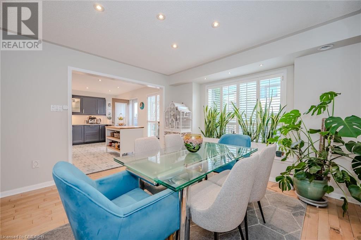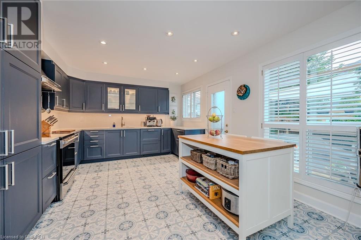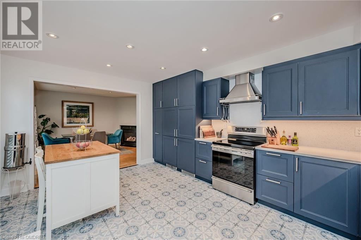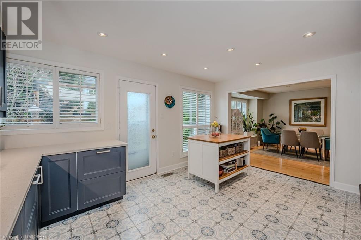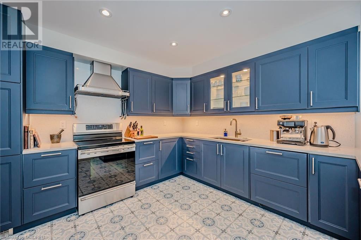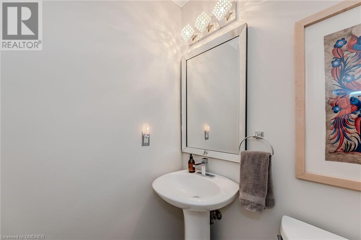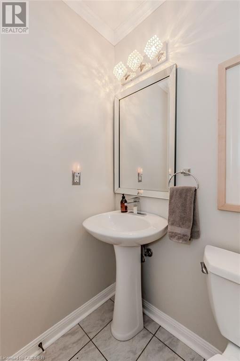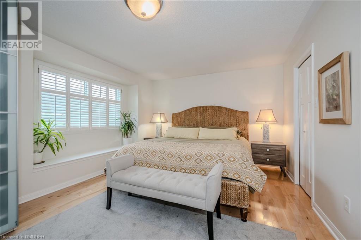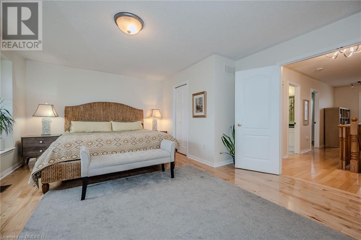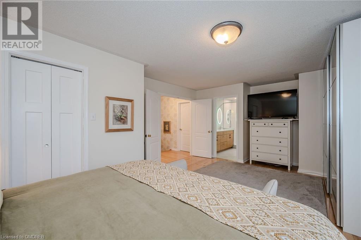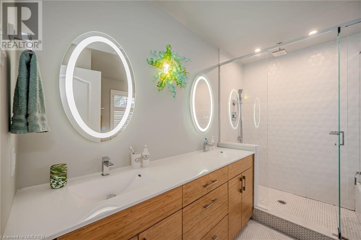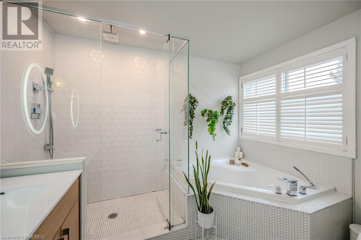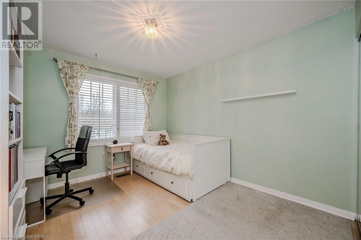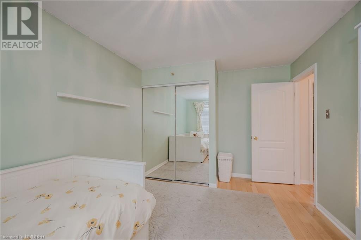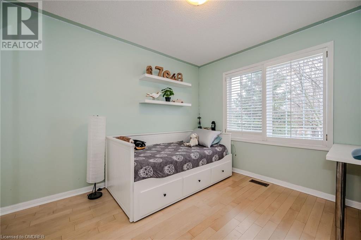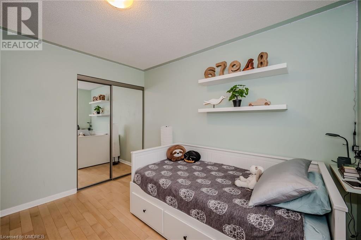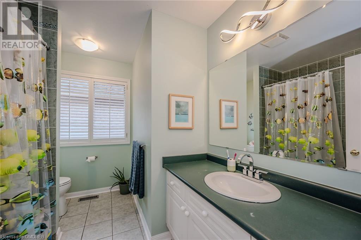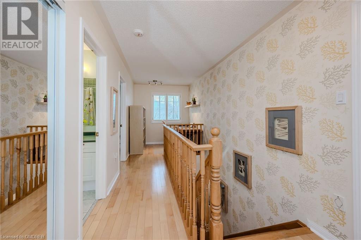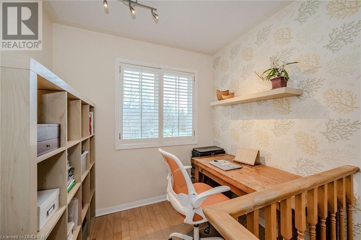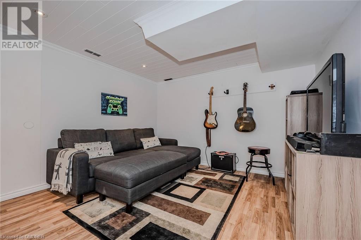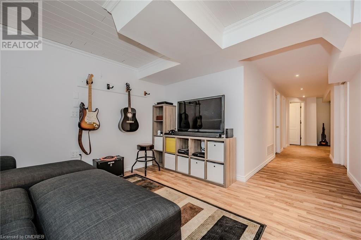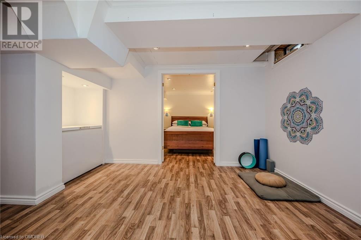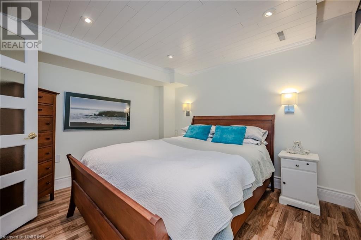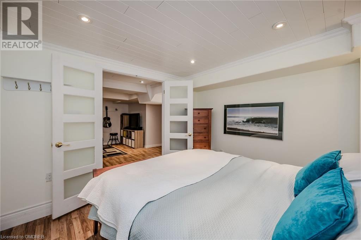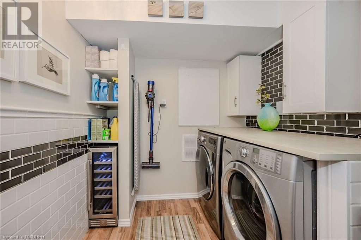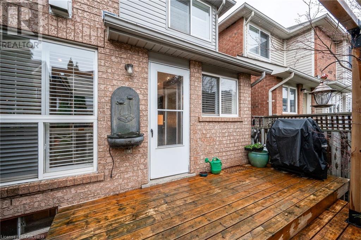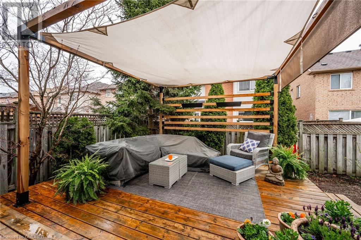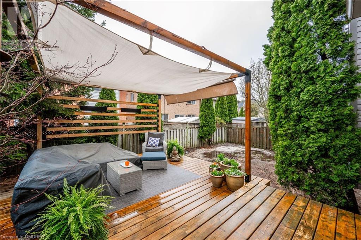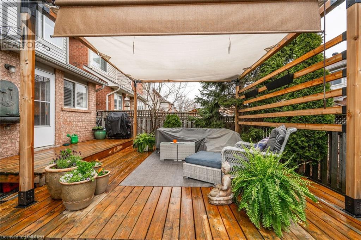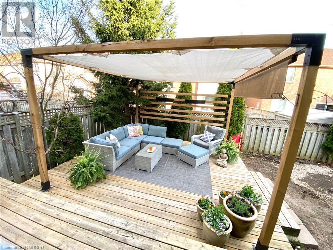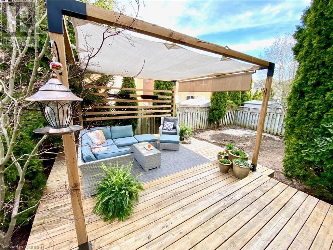4 Bedroom
3 Bathroom
2767
2 Level
Central Air Conditioning
Forced Air
Landscaped
$1,539,000
Updated 3+1 bedroom Mattamy Southcreek model in family-friendly West Oak Trails! Approximately 2,767 sqft of total finished living space featuring a completely renovated, on-trend kitchen (2023) with stainless steel appliances, quartz counters and backsplash plus walk-out to private outdoor living space. Living and dining room with gas fireplace and built-in wine cabinet/bar. Upper level features primary suite as well as two additional bedrooms and main bath. Built-in closet organizers in all bedrooms. Fully finished basement with additional fourth bedroom or work from home space, Dri-Core subfloor, finished laundry and TV area. Roof, furnace and A/C all replaced (2016). Please note: lot is approximately 4ft wider in the back, relative to its neighbour. Close to excellent schools, hospital, amenities and trails. Offers welcome anytime! (id:27910)
Property Details
|
MLS® Number
|
40572517 |
|
Property Type
|
Single Family |
|
Amenities Near By
|
Hospital, Park, Playground, Public Transit, Schools, Shopping |
|
Community Features
|
Community Centre |
|
Equipment Type
|
Water Heater |
|
Features
|
Paved Driveway |
|
Parking Space Total
|
3 |
|
Rental Equipment Type
|
Water Heater |
|
Structure
|
Porch |
Building
|
Bathroom Total
|
3 |
|
Bedrooms Above Ground
|
3 |
|
Bedrooms Below Ground
|
1 |
|
Bedrooms Total
|
4 |
|
Appliances
|
Dishwasher, Microwave, Refrigerator, Stove, Hood Fan |
|
Architectural Style
|
2 Level |
|
Basement Development
|
Finished |
|
Basement Type
|
Full (finished) |
|
Constructed Date
|
1999 |
|
Construction Style Attachment
|
Detached |
|
Cooling Type
|
Central Air Conditioning |
|
Exterior Finish
|
Brick |
|
Foundation Type
|
Poured Concrete |
|
Half Bath Total
|
1 |
|
Heating Fuel
|
Natural Gas |
|
Heating Type
|
Forced Air |
|
Stories Total
|
2 |
|
Size Interior
|
2767 |
|
Type
|
House |
|
Utility Water
|
Municipal Water |
Parking
Land
|
Access Type
|
Road Access, Highway Nearby |
|
Acreage
|
No |
|
Fence Type
|
Fence |
|
Land Amenities
|
Hospital, Park, Playground, Public Transit, Schools, Shopping |
|
Landscape Features
|
Landscaped |
|
Sewer
|
Municipal Sewage System |
|
Size Depth
|
77 Ft |
|
Size Frontage
|
36 Ft |
|
Size Total Text
|
Under 1/2 Acre |
|
Zoning Description
|
Rl6 |
Rooms
| Level |
Type |
Length |
Width |
Dimensions |
|
Second Level |
4pc Bathroom |
|
|
Measurements not available |
|
Second Level |
Sitting Room |
|
|
7'6'' x 5'2'' |
|
Second Level |
Bedroom |
|
|
11'2'' x 9'11'' |
|
Second Level |
Bedroom |
|
|
14'1'' x 10'2'' |
|
Second Level |
Full Bathroom |
|
|
Measurements not available |
|
Second Level |
Primary Bedroom |
|
|
17'10'' x 14'0'' |
|
Basement |
Storage |
|
|
Measurements not available |
|
Basement |
Utility Room |
|
|
15'10'' x 6'7'' |
|
Basement |
Laundry Room |
|
|
8'8'' x 6'11'' |
|
Basement |
Bedroom |
|
|
10'10'' x 10'2'' |
|
Basement |
Recreation Room |
|
|
16'7'' x 11'5'' |
|
Main Level |
2pc Bathroom |
|
|
Measurements not available |
|
Main Level |
Family Room |
|
|
12'11'' x 12'3'' |
|
Main Level |
Eat In Kitchen |
|
|
15'4'' x 11'11'' |
|
Main Level |
Living Room/dining Room |
|
|
20'7'' x 12'7'' |

