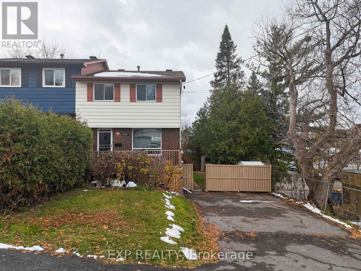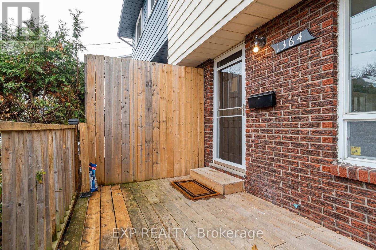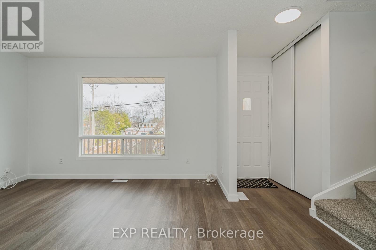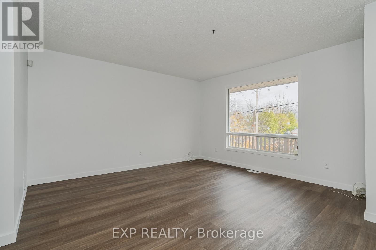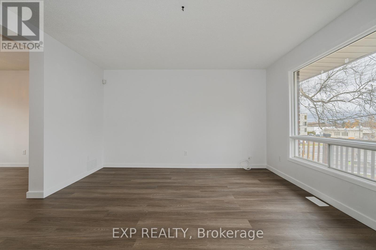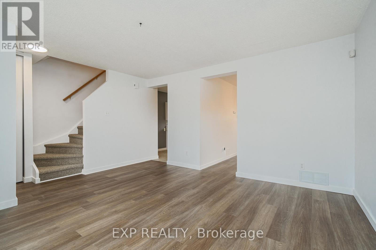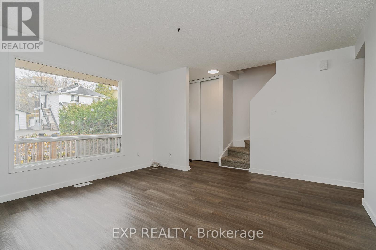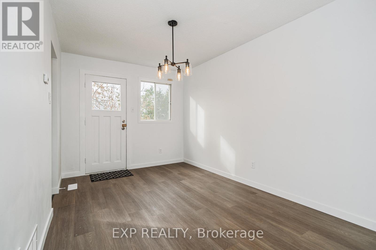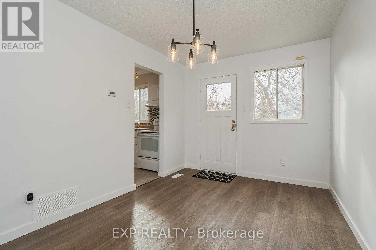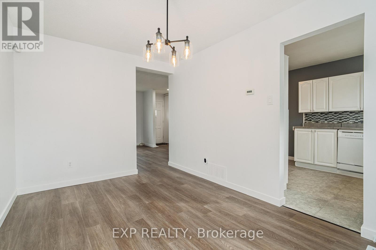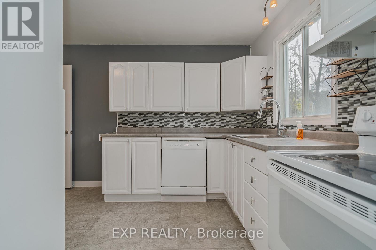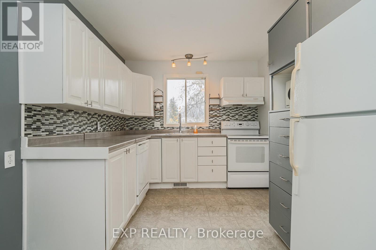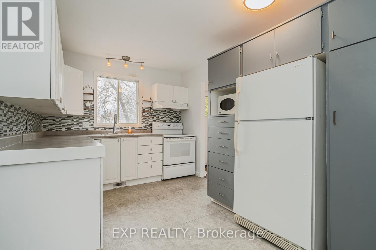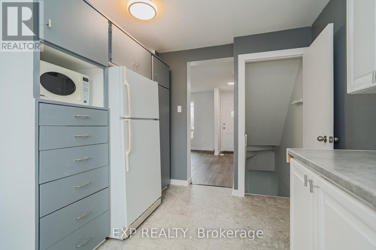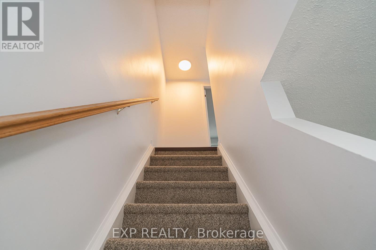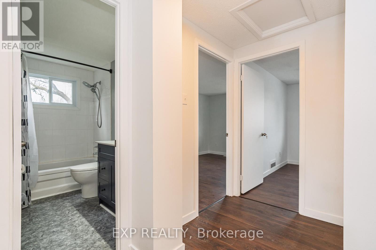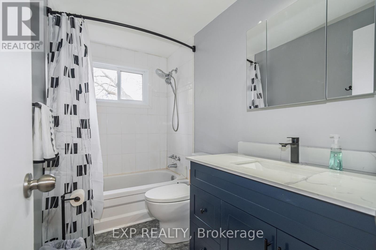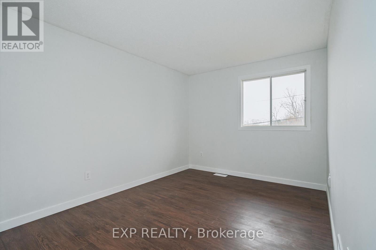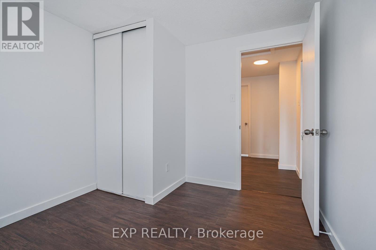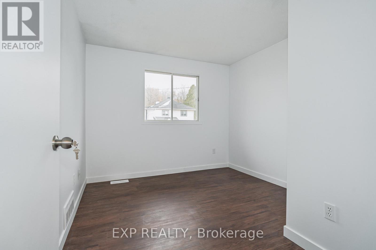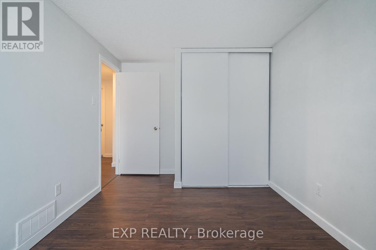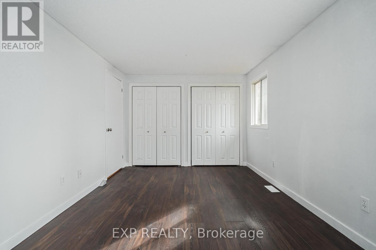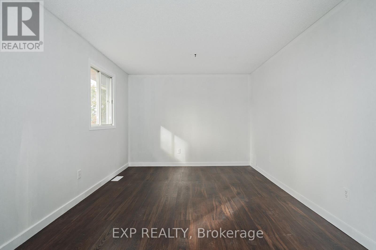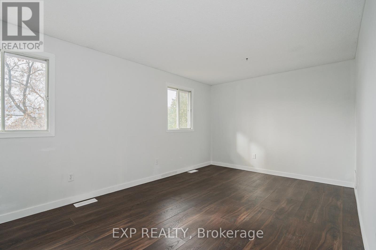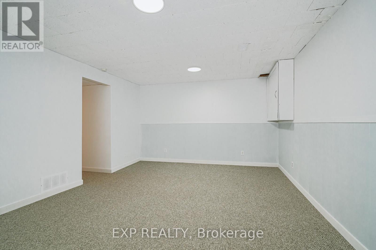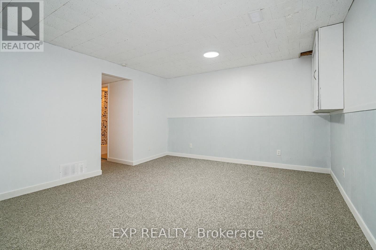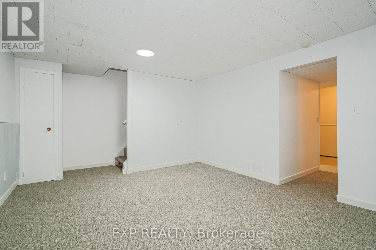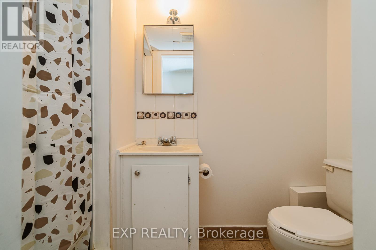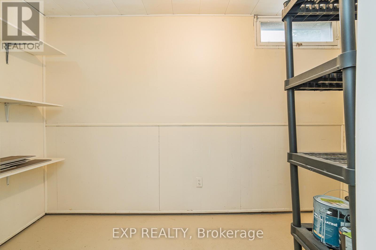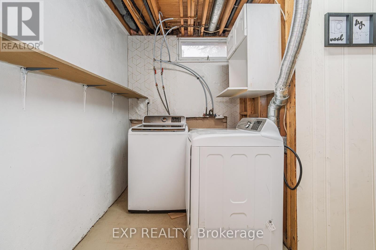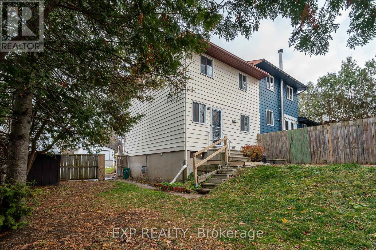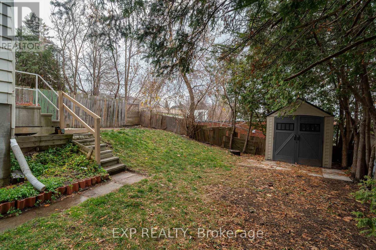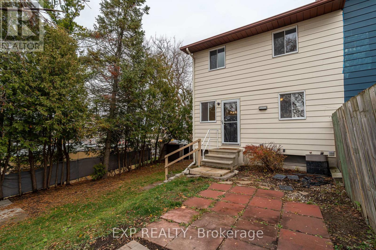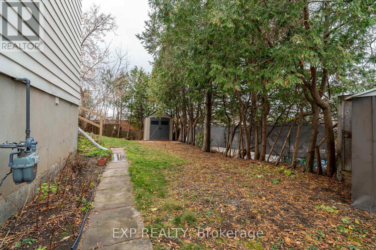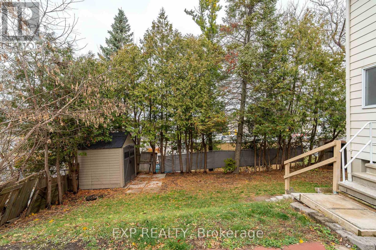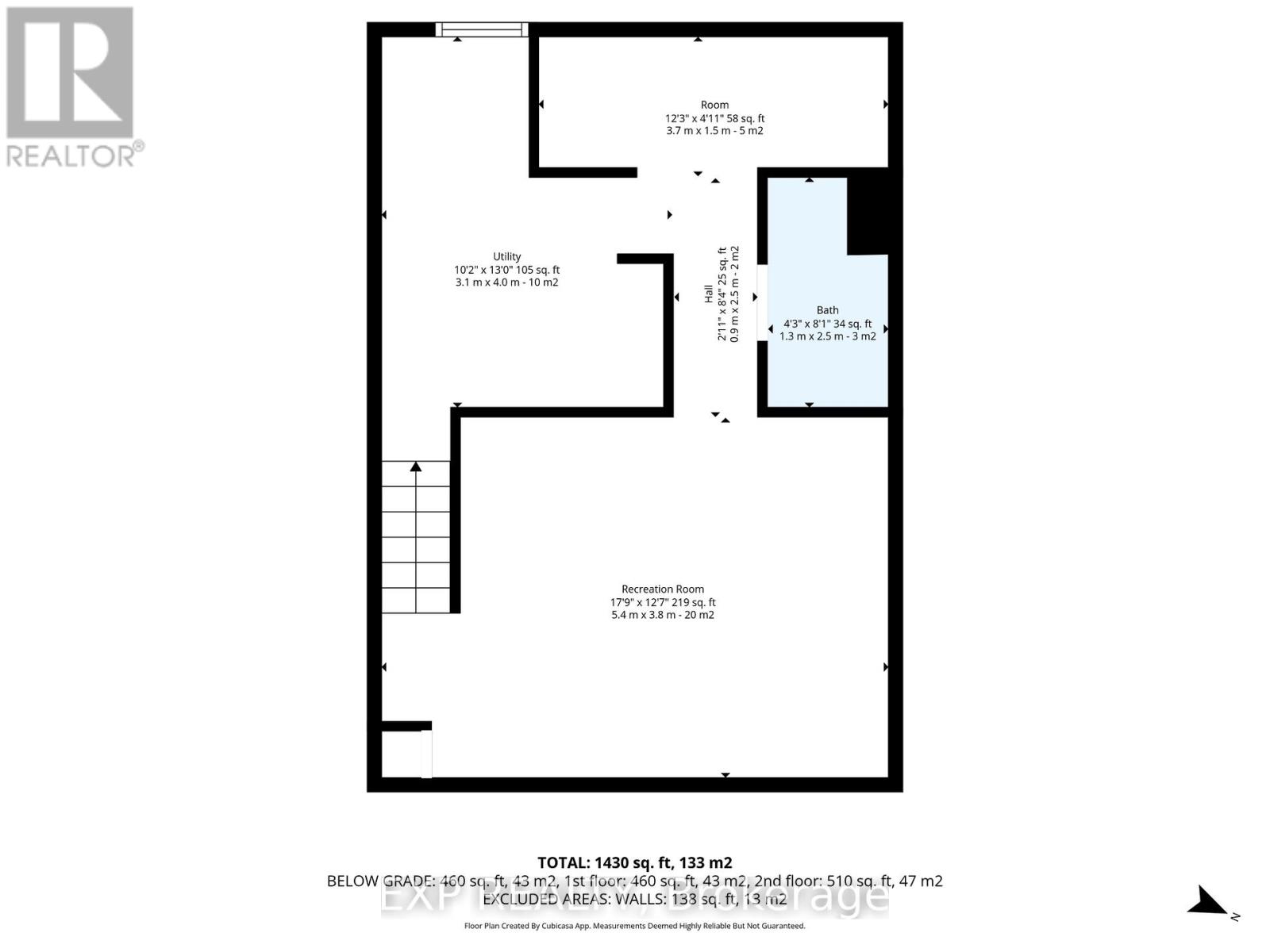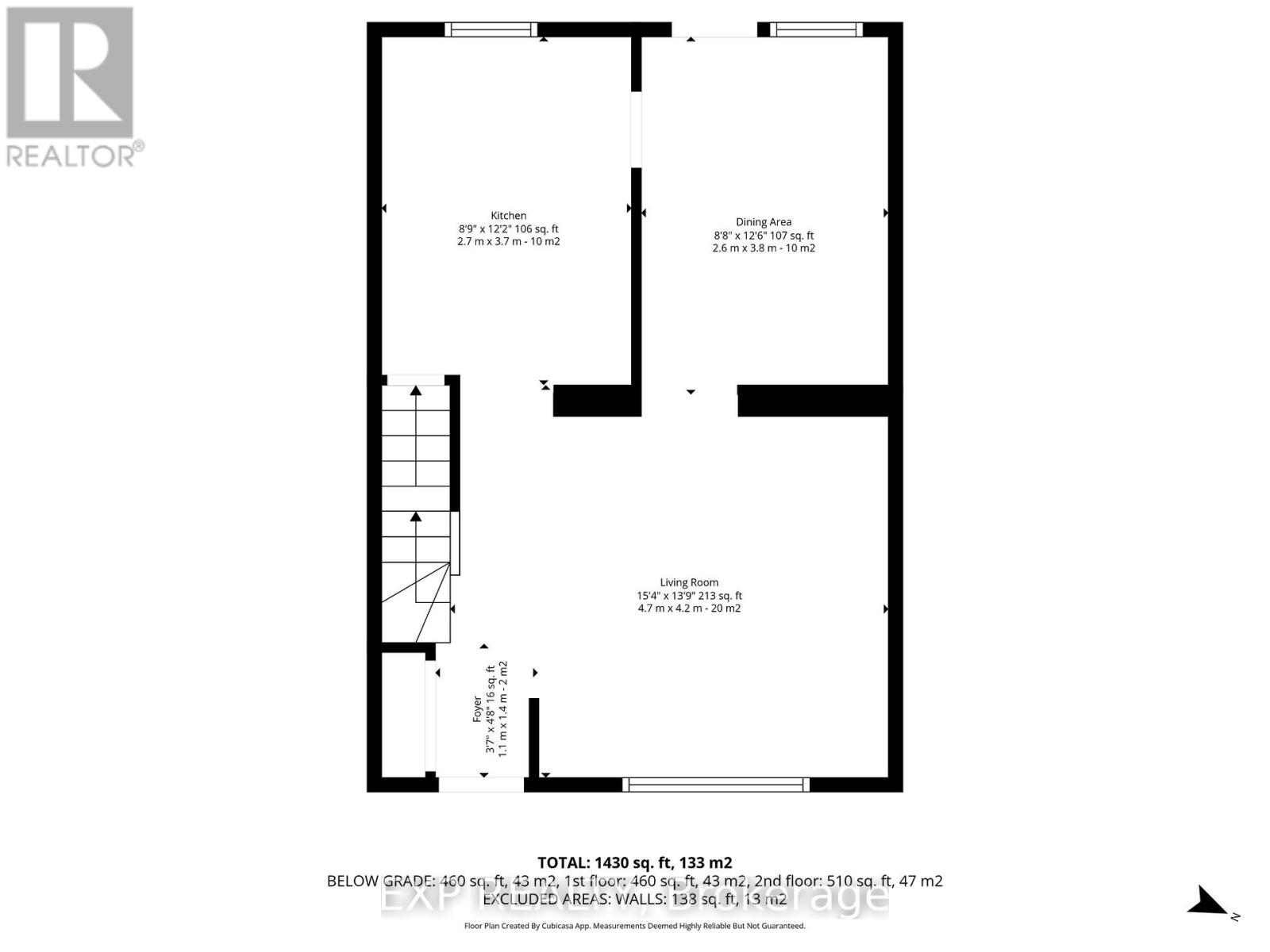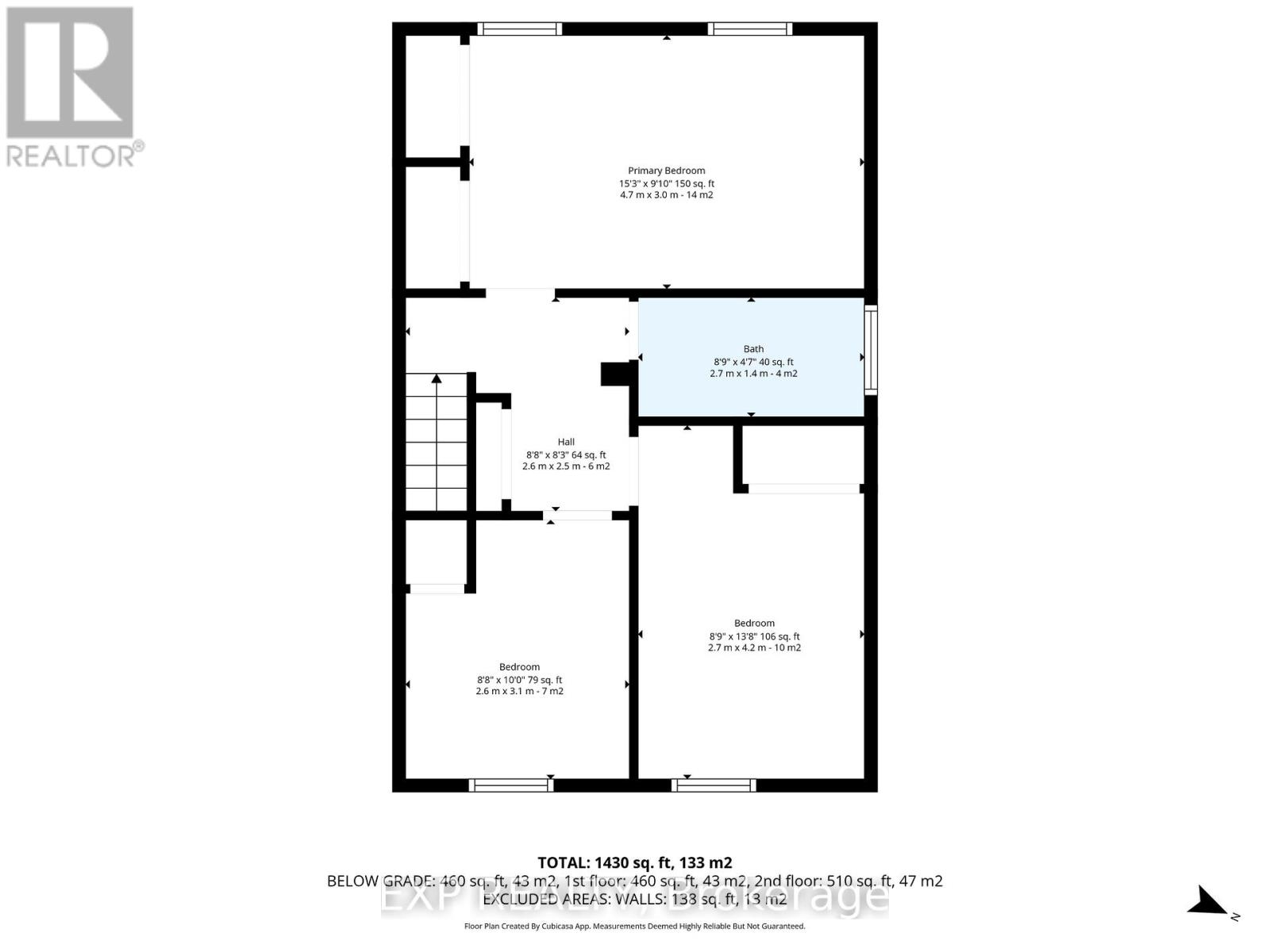1364 St. Jean Street Ottawa, Ontario K1C 2E6
$579,900
Welcome home to this beautifully updated semi-detached, 3-bedroom gem, freshly painted and brimming with modern upgrades! Step inside to find new flooring in the living and dining rooms, a renovated main bathroom (2025), and brand-new Berber carpet on the stairs and in the cozy lower-level family room. Bright new lighting fixtures add a stylish touch throughout.The finished basement offers even more living space, complete with a recreation room and a 3-piece bath - perfect for movie nights, a home gym, or guest space.Outside, you can pull up to an oversized driveway and enjoy a fully fenced yard with large seating area and plenty of privacy with large trees and fresh raspberries every summer. You'll find two outdoor sheds for extra storage and neighbours only on one side. Also included are 6 appliances for your convenience.Located in a fantastic area just 5 minutes to the new East end LRT, this home offers the perfect blend of style, comfort, and accessibility to all amenities. Fresh. Modern. Move-in Ready. Don't miss this one! (id:28469)
Open House
This property has open houses!
2:00 pm
Ends at:4:00 pm
Property Details
| MLS® Number | X12552812 |
| Property Type | Single Family |
| Neigbourhood | Orléans Village - Châteauneuf |
| Community Name | 2010 - Chateauneuf |
| Equipment Type | Water Heater |
| Parking Space Total | 4 |
| Rental Equipment Type | Water Heater |
Building
| Bathroom Total | 2 |
| Bedrooms Above Ground | 3 |
| Bedrooms Total | 3 |
| Appliances | Dishwasher, Dryer, Microwave, Stove, Washer, Refrigerator |
| Basement Development | Partially Finished |
| Basement Type | N/a (partially Finished) |
| Construction Style Attachment | Semi-detached |
| Cooling Type | Central Air Conditioning |
| Exterior Finish | Brick |
| Foundation Type | Concrete |
| Heating Fuel | Natural Gas |
| Heating Type | Forced Air |
| Stories Total | 2 |
| Size Interior | 1,100 - 1,500 Ft2 |
| Type | House |
| Utility Water | Municipal Water |
Parking
| No Garage |
Land
| Acreage | No |
| Sewer | Sanitary Sewer |
| Size Depth | 81 Ft ,2 In |
| Size Frontage | 42 Ft |
| Size Irregular | 42 X 81.2 Ft |
| Size Total Text | 42 X 81.2 Ft |
Rooms
| Level | Type | Length | Width | Dimensions |
|---|---|---|---|---|
| Second Level | Primary Bedroom | 1.4 m | 2.7 m | 1.4 m x 2.7 m |
| Second Level | Bathroom | 1.4 m | 2.7 m | 1.4 m x 2.7 m |
| Second Level | Bedroom 2 | 3.1 m | 2.6 m | 3.1 m x 2.6 m |
| Second Level | Bedroom 3 | 4.2 m | 2.7 m | 4.2 m x 2.7 m |
| Basement | Utility Room | 4 m | 3.1 m | 4 m x 3.1 m |
| Basement | Other | 1.5 m | 3.7 m | 1.5 m x 3.7 m |
| Basement | Recreational, Games Room | 3.8 m | 5.4 m | 3.8 m x 5.4 m |
| Basement | Bathroom | 2.5 m | 1.3 m | 2.5 m x 1.3 m |
| Main Level | Foyer | 1.4 m | 1.1 m | 1.4 m x 1.1 m |
| Main Level | Living Room | 4.2 m | 4.7 m | 4.2 m x 4.7 m |
| Main Level | Dining Room | 3.8 m | 2.6 m | 3.8 m x 2.6 m |
| Main Level | Kitchen | 3.7 m | 2.7 m | 3.7 m x 2.7 m |

