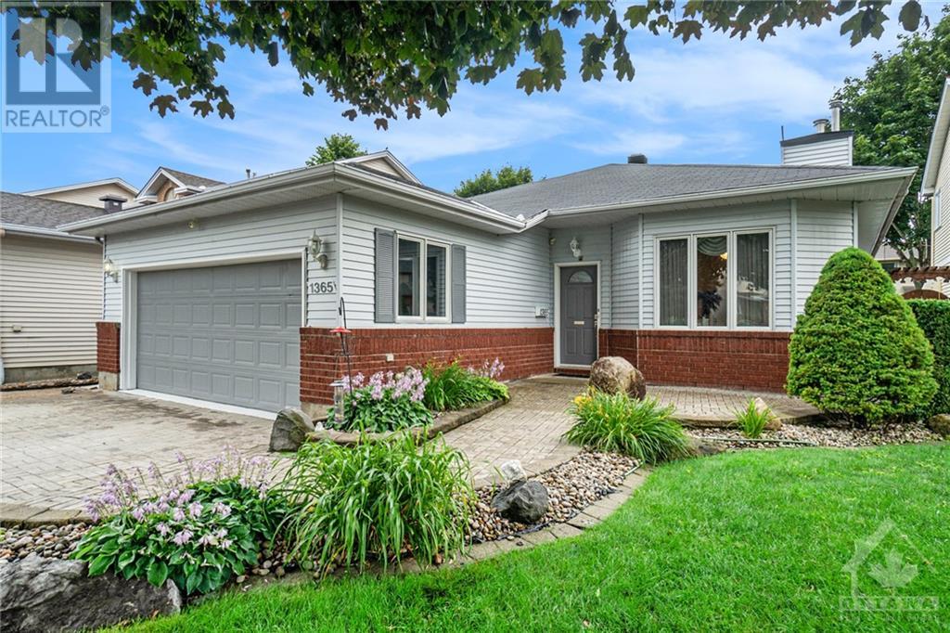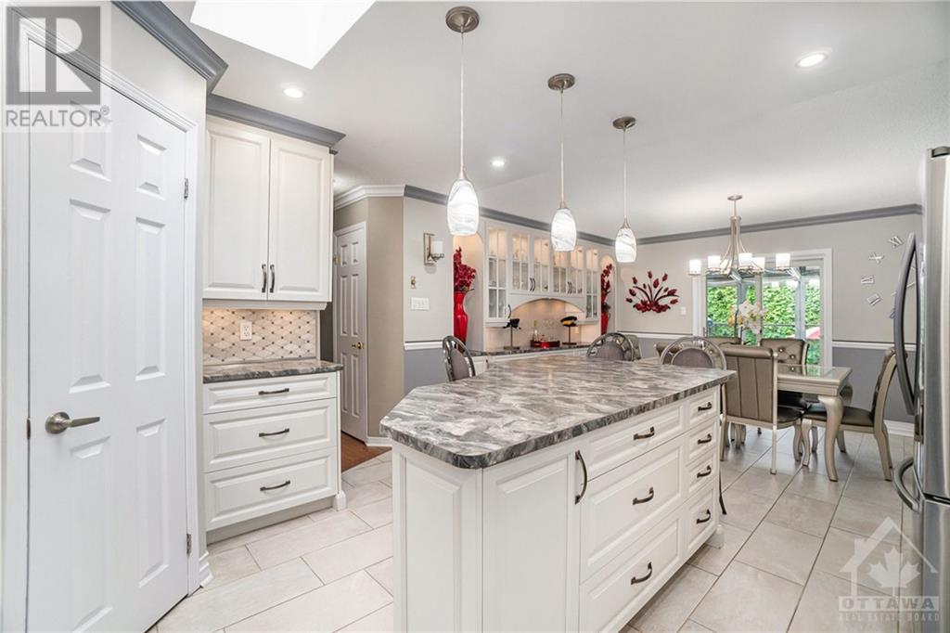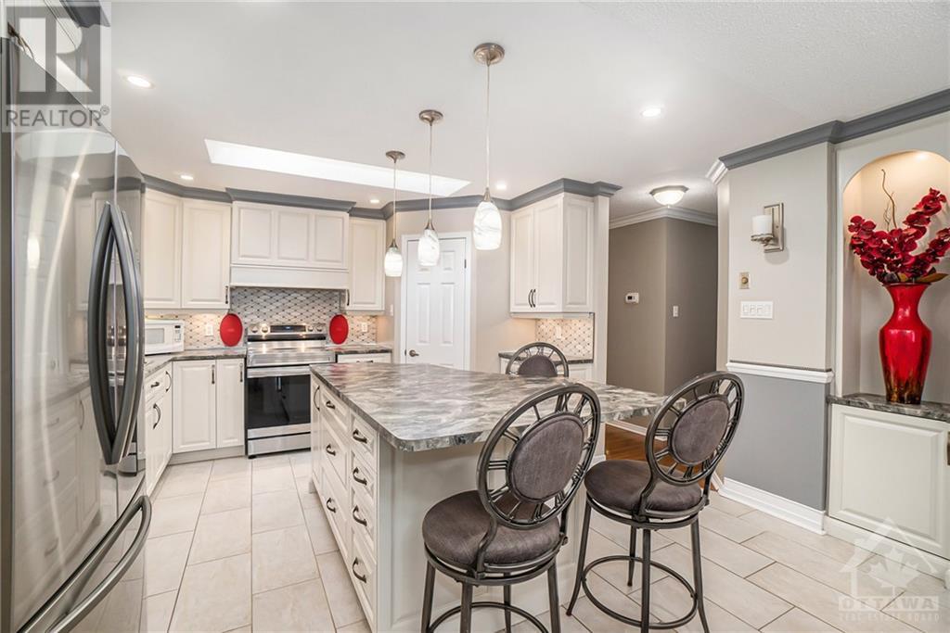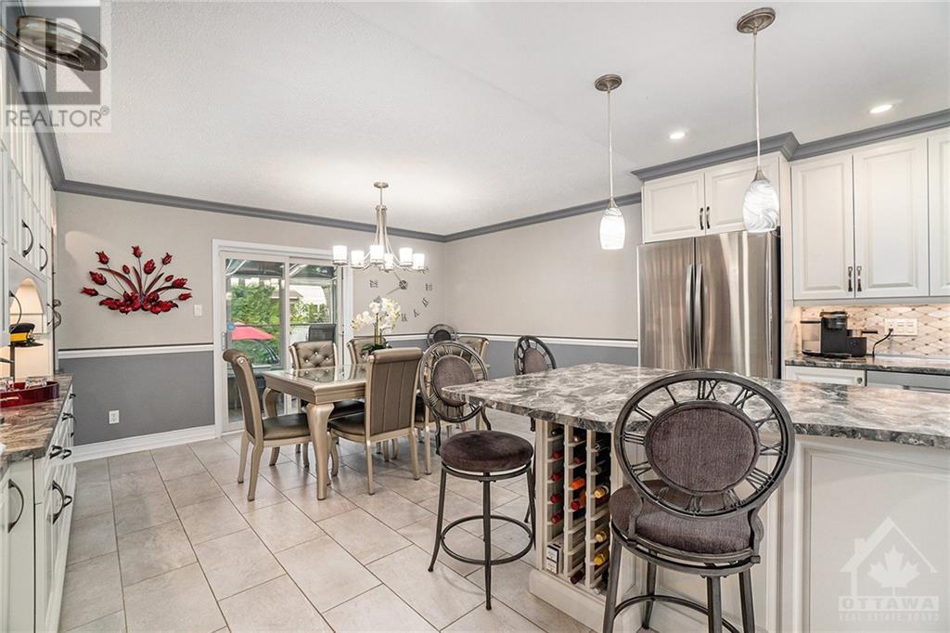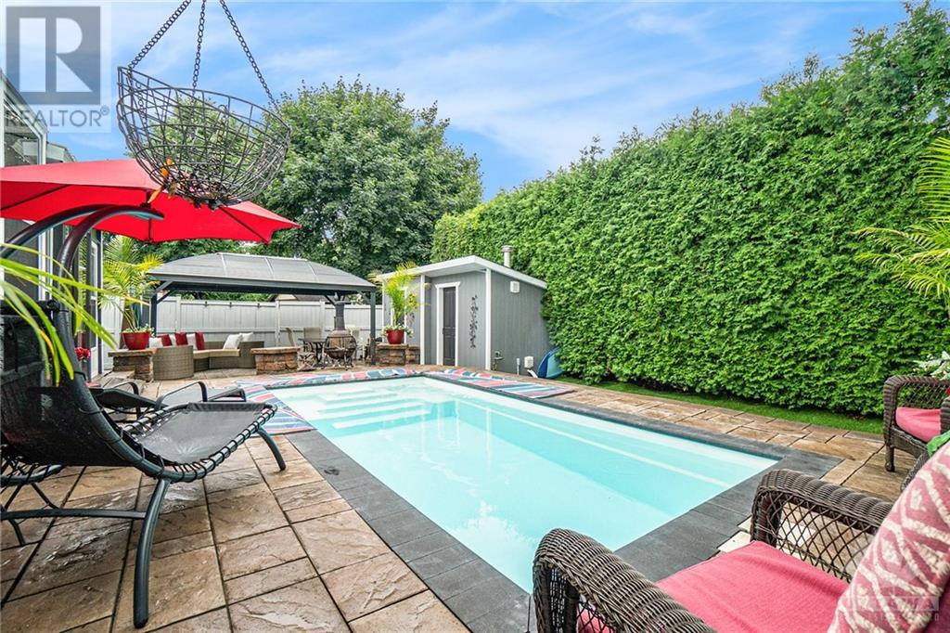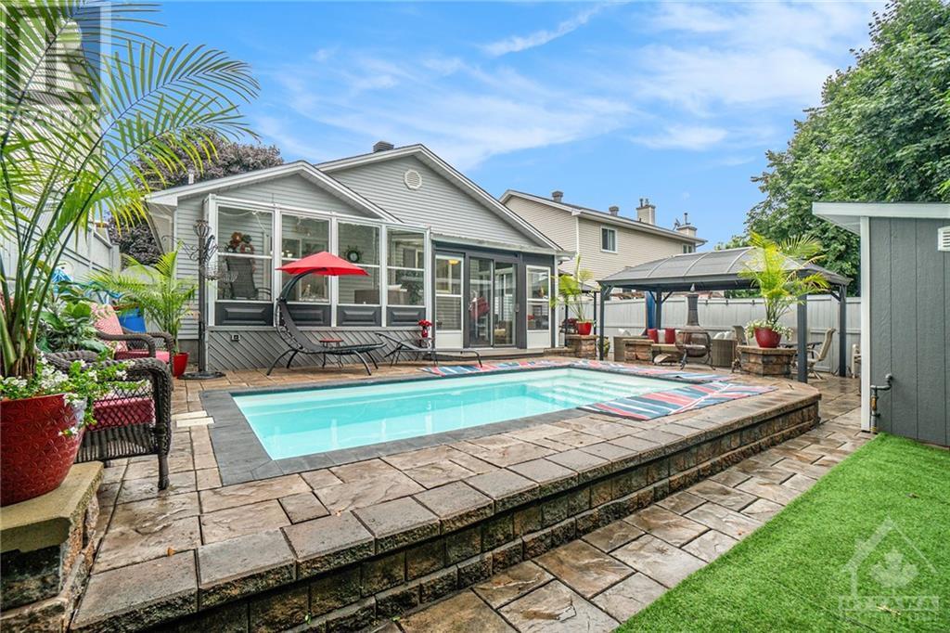3 Bedroom
3 Bathroom
Bungalow
Fireplace
Inground Pool
Central Air Conditioning, Air Exchanger
Forced Air
Landscaped
$825,000
Welcome to 1365 Caravel Crescent, a charming bungalow nestled in the sought-after Bilberry Creek / Queenswood Heights neighbourhood. This well-maintained home offers approximately 1600 square feet of living space, featuring 2+1 bedrooms and 3 full baths. The kitchen was updated in 2019s, and the living area boasts a cozy gas fireplace. Hardwood flooring runs throughout the home, with ceramic tiles in the kitchen, bathrooms, and dining areas. The sunroom, complete with Trex flooring and an exterior covered extension, offers a serene space to relax. The fenced-in yard includes a beautiful in-ground fiberglass saltwater pool installed in 2021. The property is meticulously landscaped, with interlocked pathways. The partially finished basement features 1 bedroom, 1 bath, and a kitchen. This home has been lovingly owned for 23 years and is now ready for its next chapter. Schedule your viewing today! (id:28469)
Property Details
|
MLS® Number
|
1401824 |
|
Property Type
|
Single Family |
|
Neigbourhood
|
Queenswood Heights |
|
AmenitiesNearBy
|
Public Transit, Shopping |
|
CommunityFeatures
|
Family Oriented |
|
Easement
|
None |
|
ParkingSpaceTotal
|
4 |
|
PoolType
|
Inground Pool |
Building
|
BathroomTotal
|
3 |
|
BedroomsAboveGround
|
2 |
|
BedroomsBelowGround
|
1 |
|
BedroomsTotal
|
3 |
|
Appliances
|
Refrigerator, Cooktop, Dishwasher, Dryer, Hood Fan, Stove, Washer |
|
ArchitecturalStyle
|
Bungalow |
|
BasementDevelopment
|
Partially Finished |
|
BasementType
|
Full (partially Finished) |
|
ConstructedDate
|
1993 |
|
ConstructionStyleAttachment
|
Detached |
|
CoolingType
|
Central Air Conditioning, Air Exchanger |
|
ExteriorFinish
|
Brick, Siding |
|
FireplacePresent
|
Yes |
|
FireplaceTotal
|
1 |
|
FlooringType
|
Hardwood, Ceramic |
|
FoundationType
|
Poured Concrete |
|
HeatingFuel
|
Natural Gas |
|
HeatingType
|
Forced Air |
|
StoriesTotal
|
1 |
|
Type
|
House |
|
UtilityWater
|
Municipal Water |
Parking
|
Attached Garage
|
|
|
Inside Entry
|
|
|
Surfaced
|
|
Land
|
Acreage
|
No |
|
FenceType
|
Fenced Yard |
|
LandAmenities
|
Public Transit, Shopping |
|
LandscapeFeatures
|
Landscaped |
|
Sewer
|
Municipal Sewage System |
|
SizeDepth
|
114 Ft ,10 In |
|
SizeFrontage
|
45 Ft ,5 In |
|
SizeIrregular
|
45.44 Ft X 114.86 Ft (irregular Lot) |
|
SizeTotalText
|
45.44 Ft X 114.86 Ft (irregular Lot) |
|
ZoningDescription
|
R1 |
Rooms
| Level |
Type |
Length |
Width |
Dimensions |
|
Lower Level |
Kitchen |
|
|
18'3" x 10'10" |
|
Lower Level |
Family Room |
|
|
11'0" x 10'7" |
|
Lower Level |
Bedroom |
|
|
11'9" x 12'3" |
|
Lower Level |
Other |
|
|
6'9" x 3'9" |
|
Lower Level |
Bedroom |
|
|
11'8" x 10'3" |
|
Lower Level |
Utility Room |
|
|
20'2" x 23'2" |
|
Lower Level |
3pc Bathroom |
|
|
9'8" x 5'11" |
|
Main Level |
Kitchen |
|
|
14'5" x 11'11" |
|
Main Level |
Dining Room |
|
|
15'0" x 11'5" |
|
Main Level |
Living Room |
|
|
11'9" x 16'1" |
|
Main Level |
Primary Bedroom |
|
|
12'5" x 13'4" |
|
Main Level |
Other |
|
|
7'4" x 6'5" |
|
Main Level |
3pc Ensuite Bath |
|
|
7'3" x 4'11" |
|
Main Level |
Bedroom |
|
|
10'6" x 11'8" |
|
Main Level |
4pc Bathroom |
|
|
8'3" x 4'11" |
|
Main Level |
Laundry Room |
|
|
10'8" x 11'9" |
|
Main Level |
Porch |
|
|
24'10" x 11'6" |


