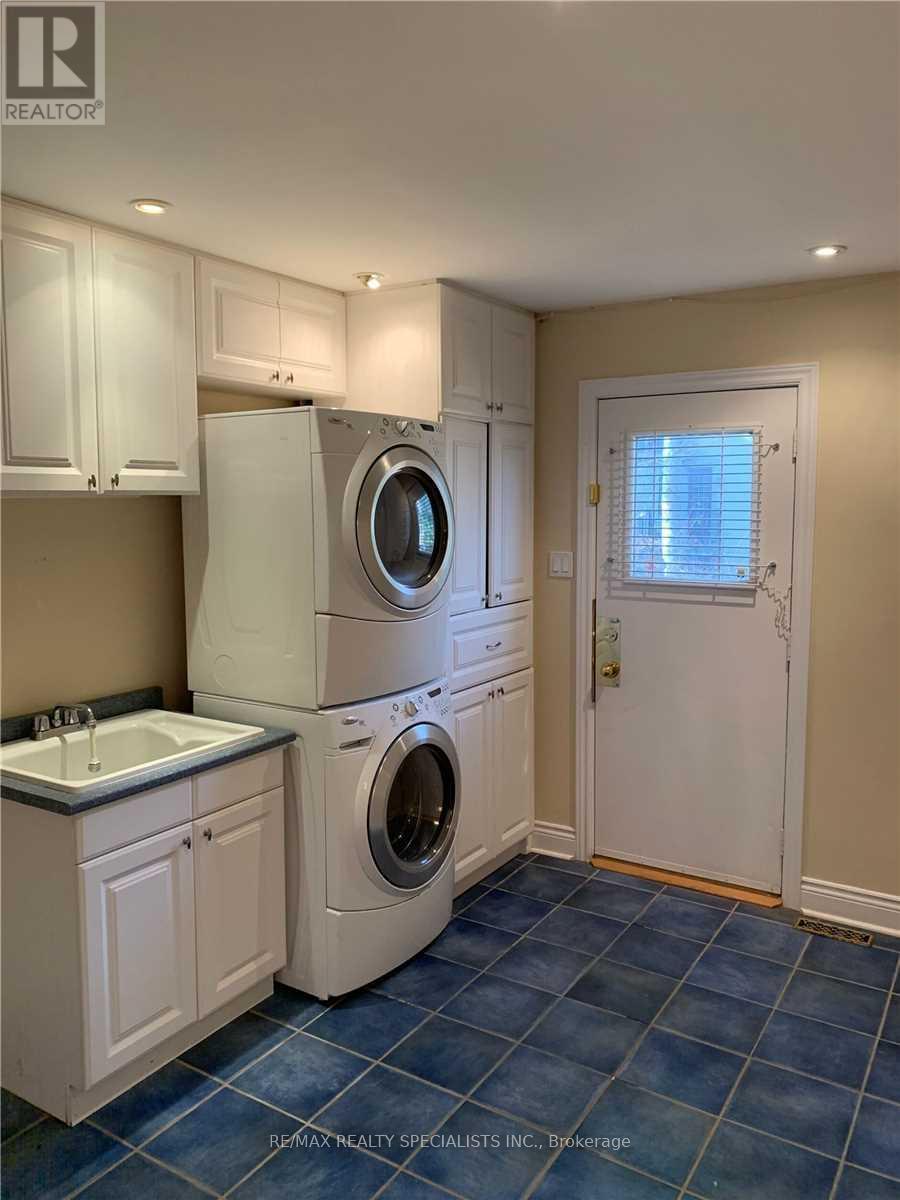5 Bedroom
4 Bathroom
Fireplace
Inground Pool
Central Air Conditioning
Forced Air
$6,500 Monthly
Beautiful Detached Home On Sought After Mississauga Road! Chefs Kitchen Featuring Hardwood Floors, S/S Appliances, And A Big Centre Island! Main Floor Office And The Basement Has A Nanny Suite With A Walk-Out To The Yard. Backyard Featuring A Huge Lot And Salt Water Inground Pool! Close To Schools, Transit, Shopping, Restaurant Etc. (id:27910)
Property Details
|
MLS® Number
|
W8458452 |
|
Property Type
|
Single Family |
|
Community Name
|
Lorne Park |
|
Parking Space Total
|
8 |
|
Pool Type
|
Inground Pool |
Building
|
Bathroom Total
|
4 |
|
Bedrooms Above Ground
|
4 |
|
Bedrooms Below Ground
|
1 |
|
Bedrooms Total
|
5 |
|
Appliances
|
Dishwasher, Dryer, Refrigerator, Stove, Washer |
|
Basement Development
|
Finished |
|
Basement Features
|
Walk Out |
|
Basement Type
|
N/a (finished) |
|
Construction Style Attachment
|
Detached |
|
Cooling Type
|
Central Air Conditioning |
|
Exterior Finish
|
Brick |
|
Fireplace Present
|
Yes |
|
Foundation Type
|
Unknown |
|
Heating Fuel
|
Natural Gas |
|
Heating Type
|
Forced Air |
|
Stories Total
|
2 |
|
Type
|
House |
|
Utility Water
|
Municipal Water |
Parking
Land
|
Acreage
|
No |
|
Sewer
|
Sanitary Sewer |
Rooms
| Level |
Type |
Length |
Width |
Dimensions |
|
Second Level |
Primary Bedroom |
6.63 m |
3.99 m |
6.63 m x 3.99 m |
|
Second Level |
Bedroom 2 |
3.96 m |
3.71 m |
3.96 m x 3.71 m |
|
Second Level |
Bedroom 3 |
3.45 m |
3.38 m |
3.45 m x 3.38 m |
|
Second Level |
Bedroom 4 |
5.49 m |
4.5 m |
5.49 m x 4.5 m |
|
Basement |
Family Room |
5.44 m |
4.6 m |
5.44 m x 4.6 m |
|
Basement |
Games Room |
8.76 m |
3.89 m |
8.76 m x 3.89 m |
|
Basement |
Bedroom 5 |
4.7 m |
3.28 m |
4.7 m x 3.28 m |
|
Ground Level |
Living Room |
6.15 m |
4.04 m |
6.15 m x 4.04 m |
|
Ground Level |
Dining Room |
4.29 m |
3.91 m |
4.29 m x 3.91 m |
|
Ground Level |
Kitchen |
7.7 m |
4.01 m |
7.7 m x 4.01 m |
|
Ground Level |
Family Room |
5.49 m |
4.52 m |
5.49 m x 4.52 m |
|
Ground Level |
Office |
3.68 m |
3.33 m |
3.68 m x 3.33 m |



















