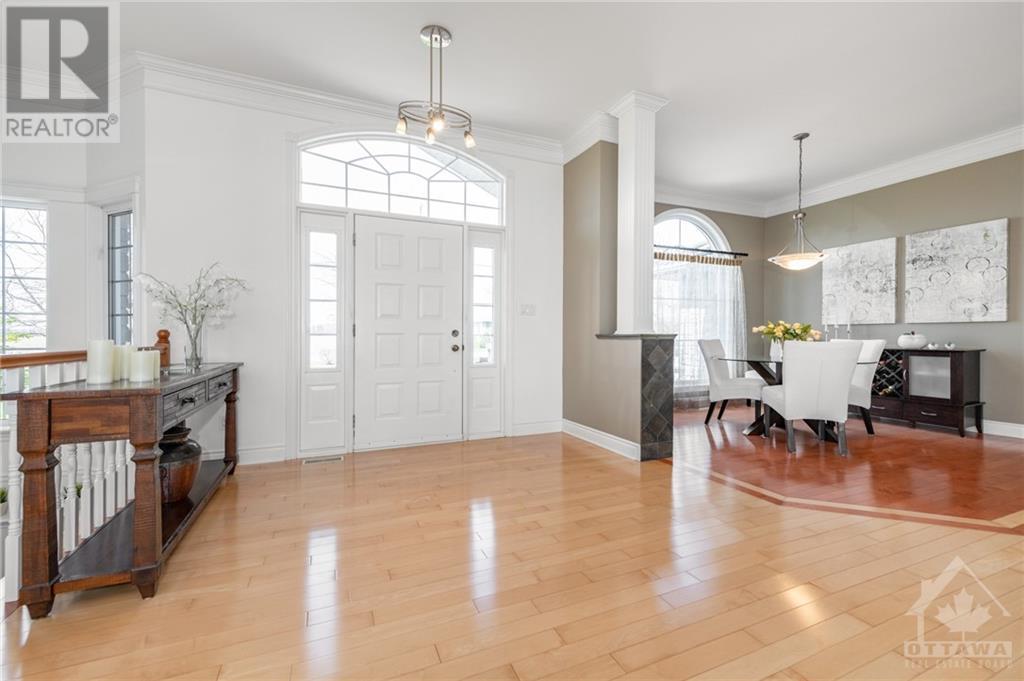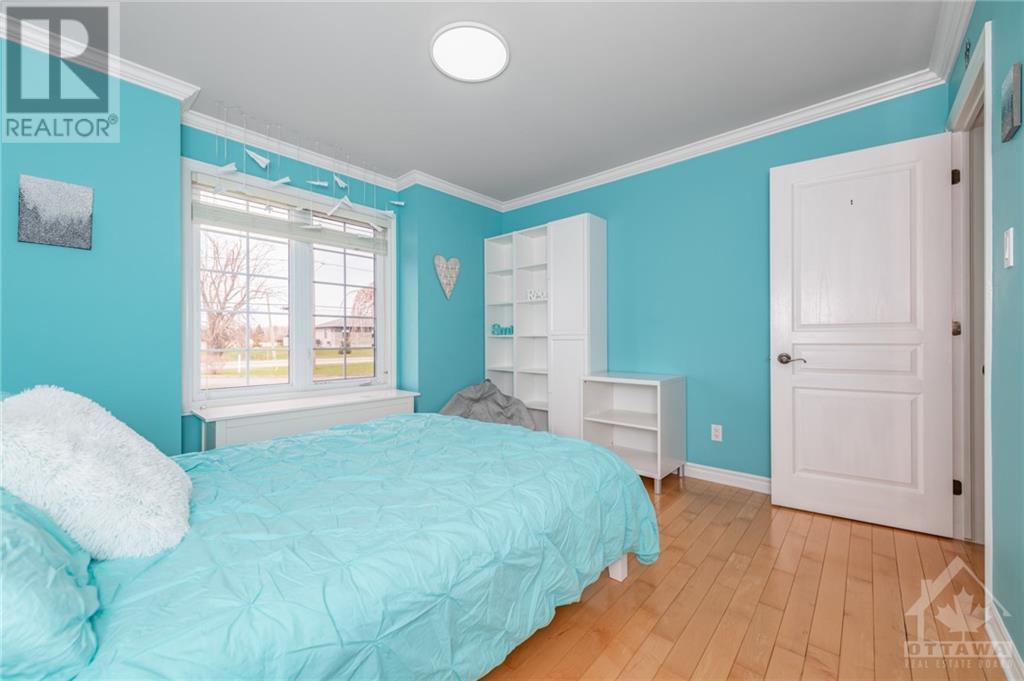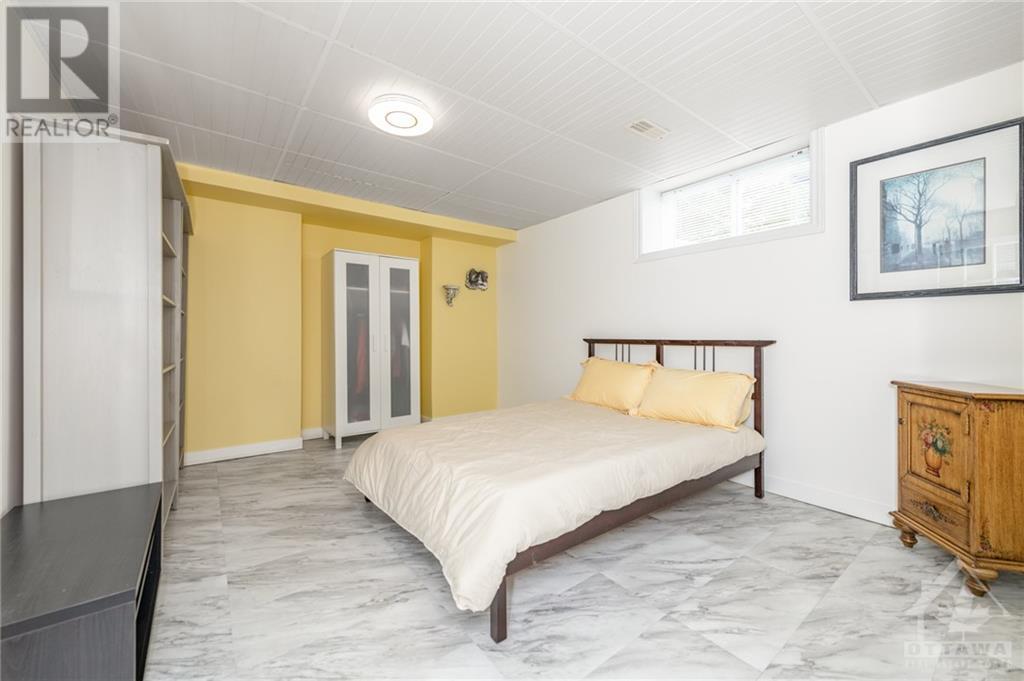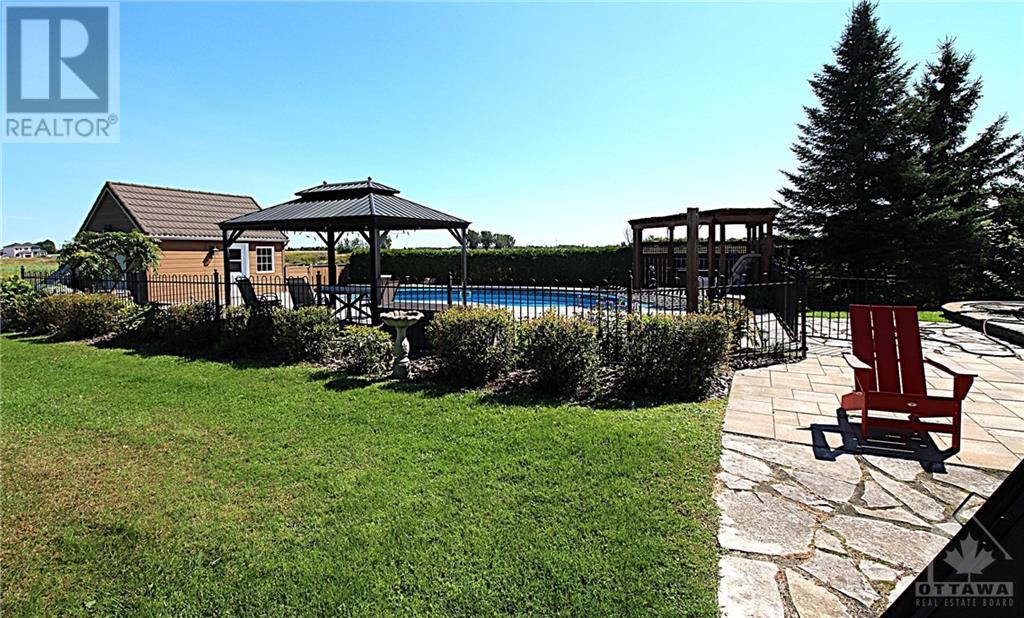5 Bedroom
3 Bathroom
Bungalow
Inground Pool
Central Air Conditioning
Forced Air
Landscaped
$1,199,900
This stunning bungalow features 3+2 bedrooms and 3 bathrooms, with a backyard oasis that includes a fenced in-ground pool surrounded by interlock and a heated, finished 3-car garage. The main level boasts hardwood flooring, an updated (2016) kitchen with ample cabinetry, a coffee nook, breakfast bar, gas cooktop, and granite countertops. A multi-room fireplace adds warmth to both the spacious living room and sunroom, which offers access to the rear patio. The primary bedroom features a walk-in closet and an updated 4-piece ensuite (2016). Two additional bedrooms and another updated full bathroom (2016) are located on the main floor, along with a convenient laundry area. The lower level offers potential for an in-law suite or small business, with direct access to both the main level and garage. This space includes a large recreation room, living/dining areas, a wet bar, full bathroom, and two additional bedrooms. A 13,000 KW whole-home natural gas generator provides peace of mind. (id:28469)
Property Details
|
MLS® Number
|
1411261 |
|
Property Type
|
Single Family |
|
Neigbourhood
|
Embrun |
|
AmenitiesNearBy
|
Recreation Nearby, Shopping |
|
Features
|
Gazebo, Automatic Garage Door Opener |
|
ParkingSpaceTotal
|
10 |
|
PoolType
|
Inground Pool |
|
StorageType
|
Storage Shed |
|
Structure
|
Deck |
Building
|
BathroomTotal
|
3 |
|
BedroomsAboveGround
|
3 |
|
BedroomsBelowGround
|
2 |
|
BedroomsTotal
|
5 |
|
Appliances
|
Refrigerator, Oven - Built-in, Cooktop, Dishwasher, Dryer, Hood Fan, Microwave, Washer, Alarm System, Blinds |
|
ArchitecturalStyle
|
Bungalow |
|
BasementDevelopment
|
Finished |
|
BasementType
|
Full (finished) |
|
ConstructedDate
|
2000 |
|
ConstructionStyleAttachment
|
Detached |
|
CoolingType
|
Central Air Conditioning |
|
ExteriorFinish
|
Stone, Vinyl |
|
FlooringType
|
Hardwood, Tile, Vinyl |
|
FoundationType
|
Poured Concrete |
|
HeatingFuel
|
Natural Gas |
|
HeatingType
|
Forced Air |
|
StoriesTotal
|
1 |
|
Type
|
House |
|
UtilityWater
|
Drilled Well |
Parking
|
Attached Garage
|
|
|
Oversize
|
|
|
Surfaced
|
|
Land
|
Acreage
|
No |
|
LandAmenities
|
Recreation Nearby, Shopping |
|
LandscapeFeatures
|
Landscaped |
|
Sewer
|
Septic System |
|
SizeDepth
|
239 Ft ,9 In |
|
SizeFrontage
|
125 Ft |
|
SizeIrregular
|
0.68 |
|
SizeTotal
|
0.68 Ac |
|
SizeTotalText
|
0.68 Ac |
|
ZoningDescription
|
Residential |
Rooms
| Level |
Type |
Length |
Width |
Dimensions |
|
Basement |
Recreation Room |
|
|
34'11" x 12'11" |
|
Basement |
Mud Room |
|
|
11'4" x 6'5" |
|
Basement |
Bedroom |
|
|
13'6" x 11'2" |
|
Basement |
Bedroom |
|
|
11'5" x 11'1" |
|
Basement |
Den |
|
|
8'1" x 7'5" |
|
Basement |
Full Bathroom |
|
|
9'0" x 7'3" |
|
Main Level |
Living Room |
|
|
16'10" x 14'10" |
|
Main Level |
Dining Room |
|
|
10'11" x 10'7" |
|
Main Level |
Kitchen |
|
|
20'3" x 14'1" |
|
Main Level |
Sunroom |
|
|
18'10" x 11'8" |
|
Main Level |
Primary Bedroom |
|
|
15'2" x 12'11" |
|
Main Level |
4pc Ensuite Bath |
|
|
9'10" x 8'2" |
|
Main Level |
Other |
|
|
Measurements not available |
|
Main Level |
Bedroom |
|
|
11'8" x 10'2" |
|
Main Level |
Bedroom |
|
|
11'7" x 10'5" |
|
Main Level |
Full Bathroom |
|
|
8'2" x 7'11" |
|
Main Level |
Laundry Room |
|
|
11'9" x 6'4" |
































