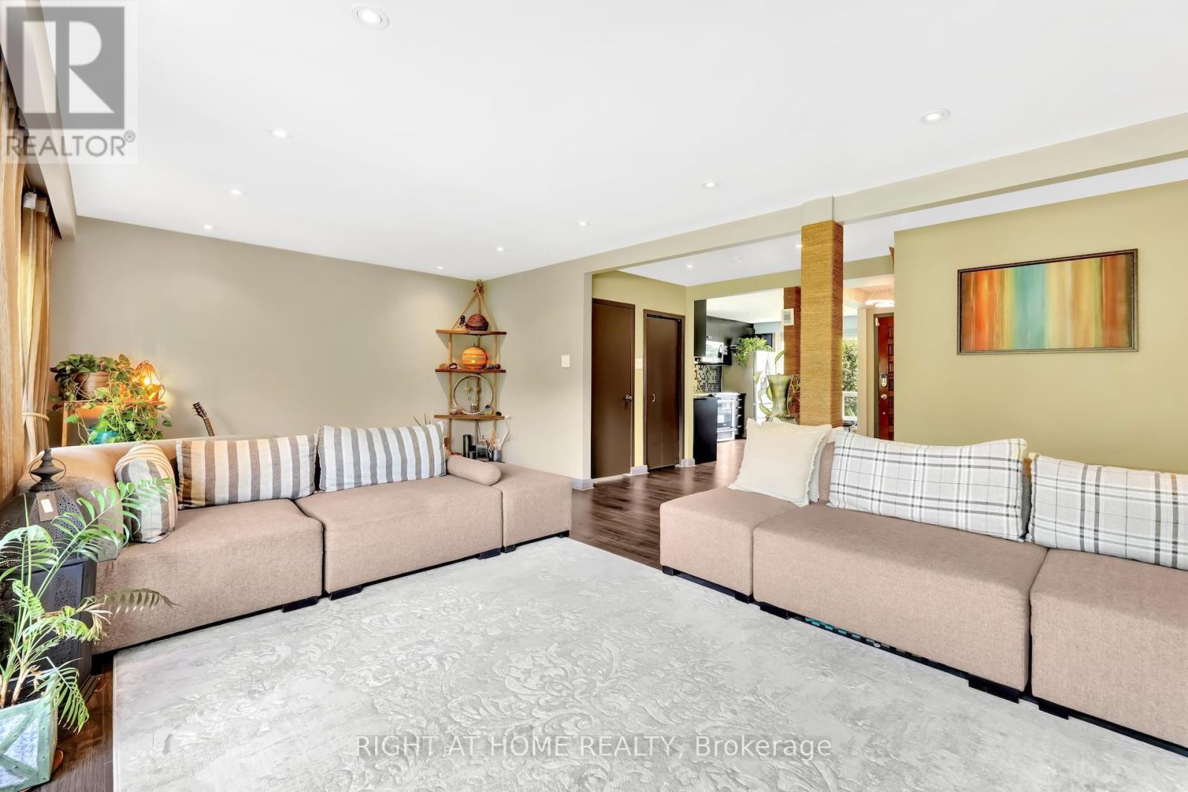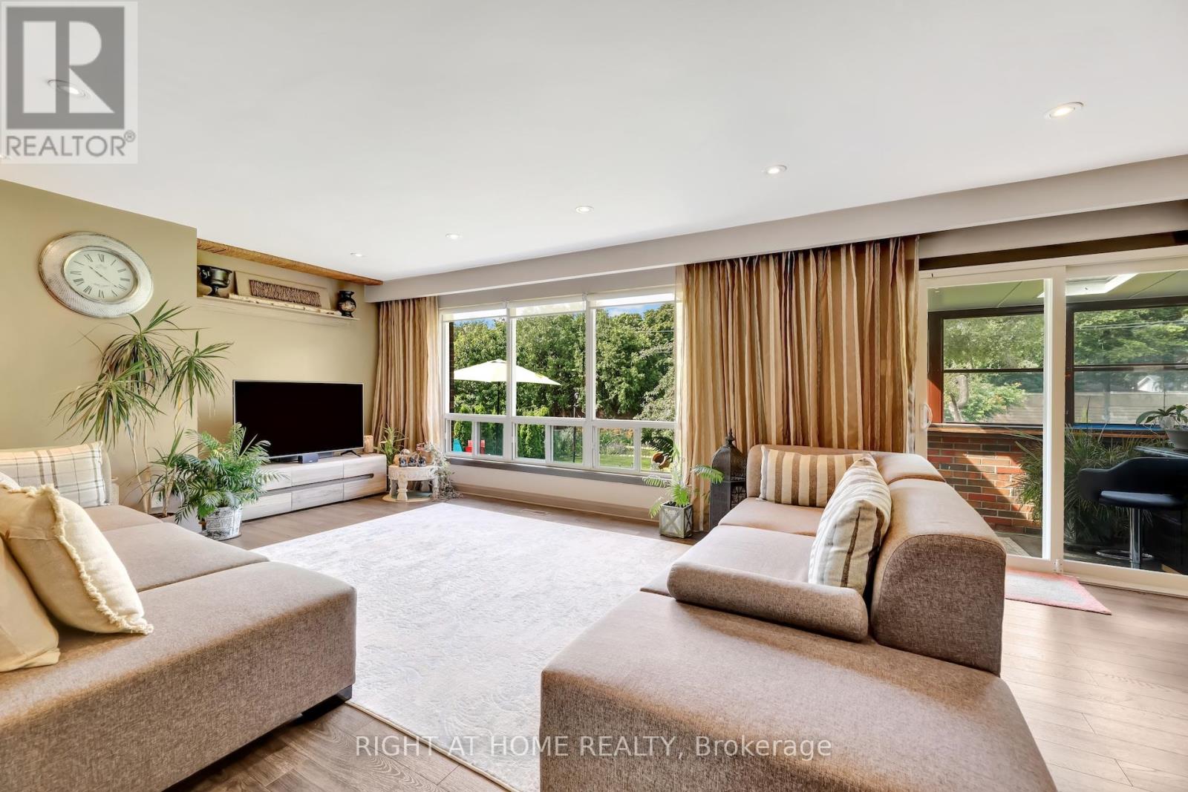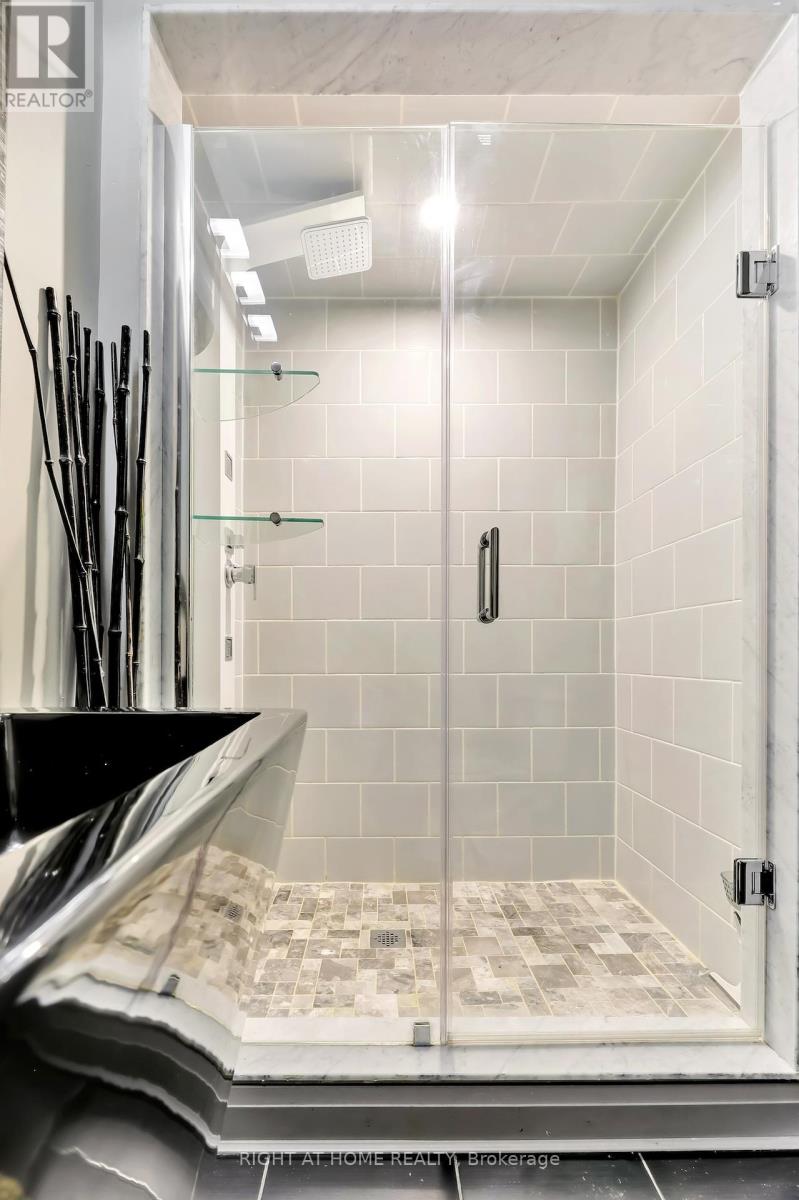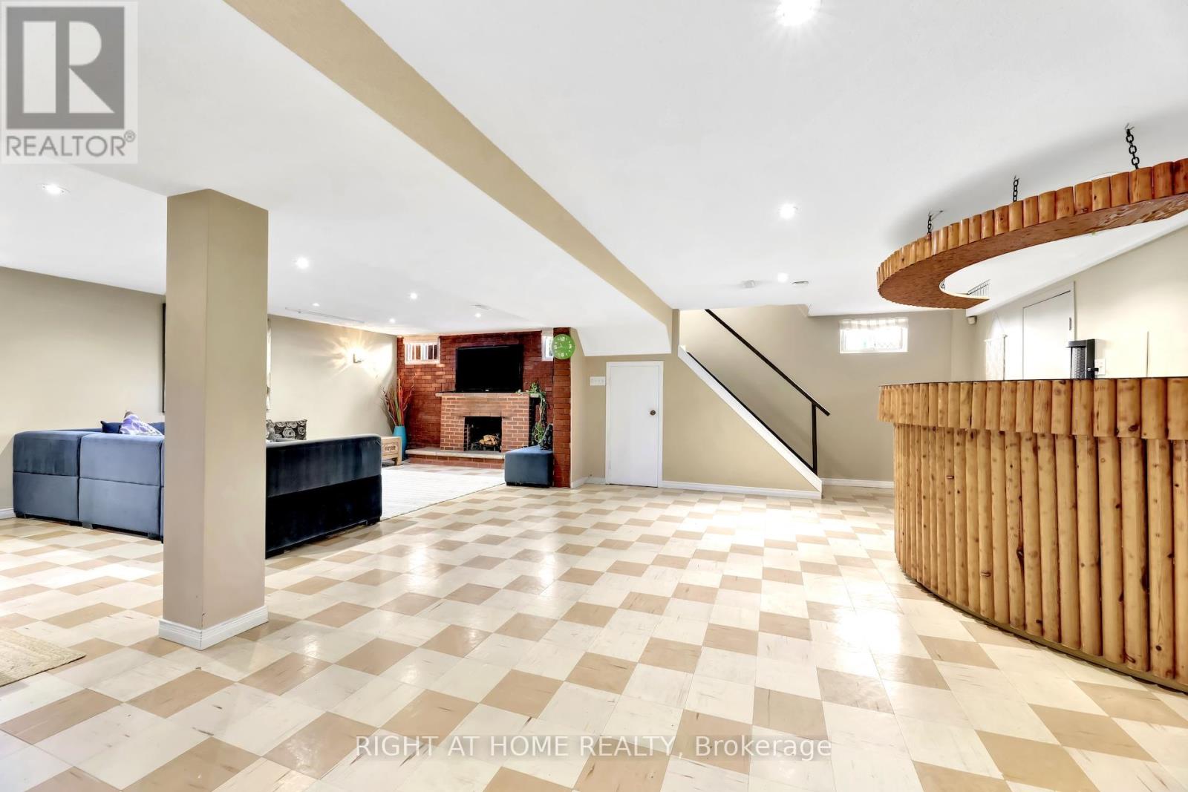1369 Tyneburn Crescent Mississauga, Ontario L4X 1P6
4 Bedroom
3 Bathroom
Bungalow
Fireplace
Central Air Conditioning
Forced Air
Landscaped, Lawn Sprinkler
$1,299,000
An amazing and beautiful decorated large bungalow with personalized touches throughout, located in the desirable Applewood neighbourhood. The main floor features three bedroom including an ensuite in the primary bedroom, hardwood floors, and an updated kitchen with brand new stainless steel appliances and granite counters. It's walking distance to excellent schools, parks and amenities. Walkout to a beautifully landscaped backyard plus heated roof.The finished basement has a separate entrance leading to a spacious family room and a one bedroom apartment with excellent income potential. Front and Back yard Sprinkler System (id:27910)
Open House
This property has open houses!
July
6
Saturday
Starts at:
2:00 pm
Ends at:4:00 pm
July
7
Sunday
Starts at:
2:00 pm
Ends at:4:00 pm
Property Details
| MLS® Number | W9009865 |
| Property Type | Single Family |
| Community Name | Applewood |
| Features | In-law Suite |
| Parking Space Total | 4 |
| Structure | Deck |
Building
| Bathroom Total | 3 |
| Bedrooms Above Ground | 3 |
| Bedrooms Below Ground | 1 |
| Bedrooms Total | 4 |
| Appliances | Central Vacuum, Garage Door Opener Remote(s), Dishwasher, Dryer, Garage Door Opener, Refrigerator, Stove, Washer, Window Coverings |
| Architectural Style | Bungalow |
| Basement Features | Apartment In Basement, Separate Entrance |
| Basement Type | N/a |
| Construction Style Attachment | Detached |
| Cooling Type | Central Air Conditioning |
| Exterior Finish | Brick |
| Fireplace Present | Yes |
| Fireplace Total | 1 |
| Foundation Type | Block |
| Heating Fuel | Natural Gas |
| Heating Type | Forced Air |
| Stories Total | 1 |
| Type | House |
| Utility Water | Municipal Water |
Parking
| Detached Garage |
Land
| Acreage | No |
| Landscape Features | Landscaped, Lawn Sprinkler |
| Sewer | Sanitary Sewer |
| Size Irregular | 50 X 150 Ft |
| Size Total Text | 50 X 150 Ft |
Rooms
| Level | Type | Length | Width | Dimensions |
|---|---|---|---|---|
| Basement | Bathroom | 2.32 m | 3.07 m | 2.32 m x 3.07 m |
| Basement | Laundry Room | 1.63 m | 3.06 m | 1.63 m x 3.06 m |
| Basement | Family Room | 7.85 m | 8.55 m | 7.85 m x 8.55 m |
| Basement | Bedroom 4 | 4.31 m | 3.85 m | 4.31 m x 3.85 m |
| Basement | Kitchen | 4.52 m | 3.52 m | 4.52 m x 3.52 m |
| Main Level | Living Room | 5.39 m | 7.65 m | 5.39 m x 7.65 m |
| Main Level | Kitchen | 3.25 m | 4.98 m | 3.25 m x 4.98 m |
| Main Level | Primary Bedroom | 4.52 m | 3.38 m | 4.52 m x 3.38 m |
| Main Level | Bedroom 2 | 4.07 m | 2.76 m | 4.07 m x 2.76 m |
| Main Level | Bedroom 3 | 3.23 m | 2.61 m | 3.23 m x 2.61 m |
| Main Level | Bathroom | 1.5 m | 2.26 m | 1.5 m x 2.26 m |
| Main Level | Bathroom | 1.39 m | 2.49 m | 1.39 m x 2.49 m |










































