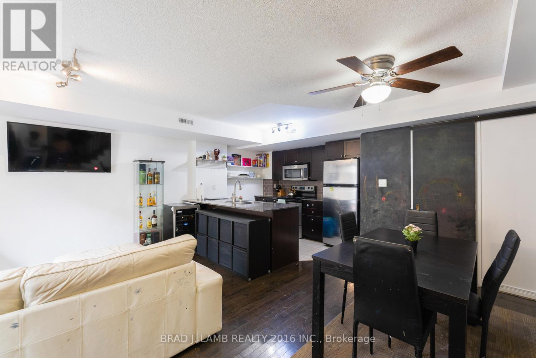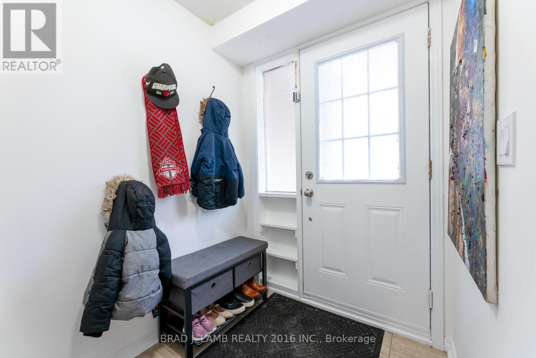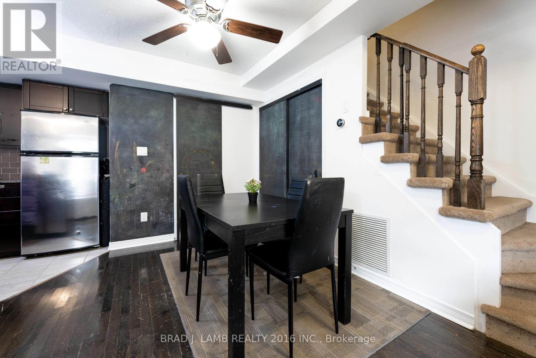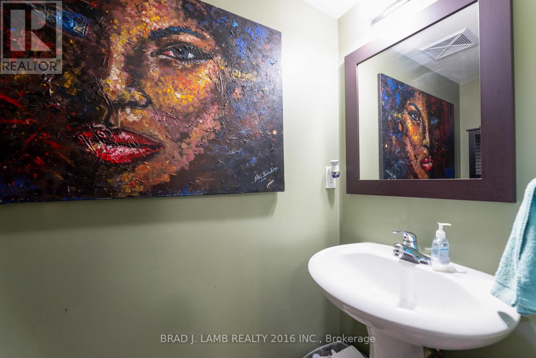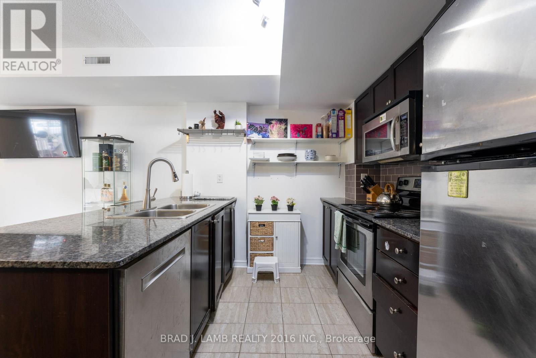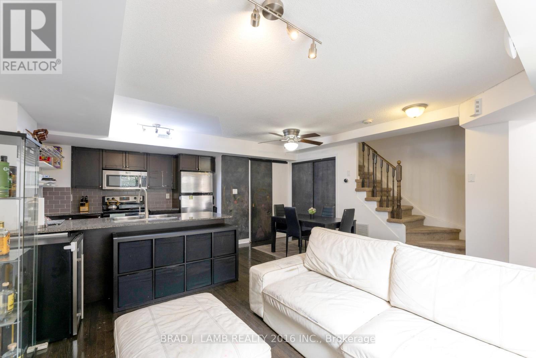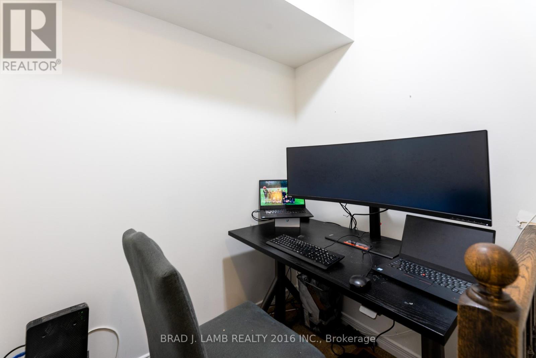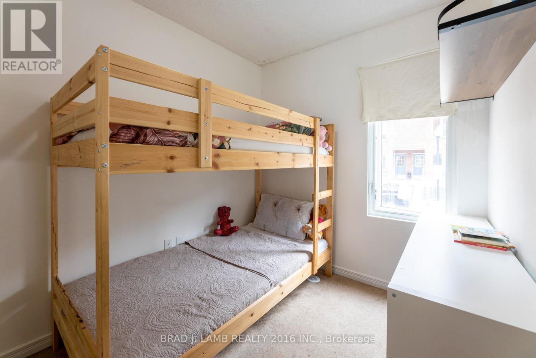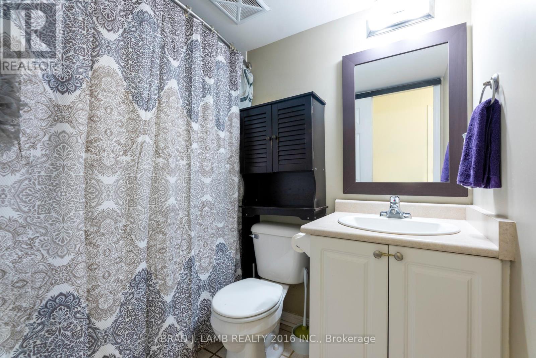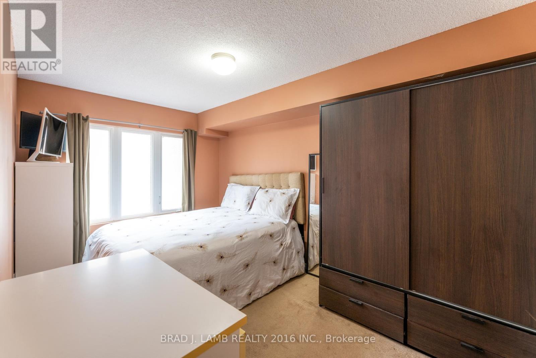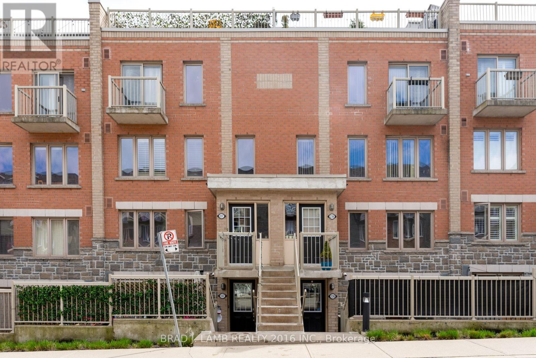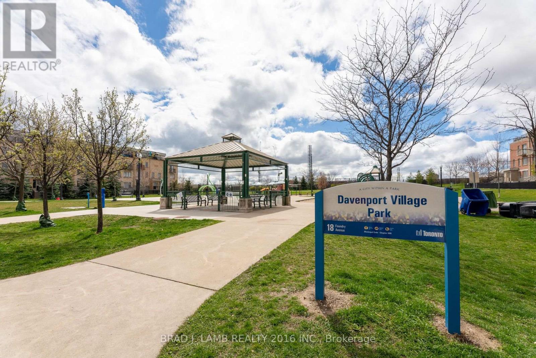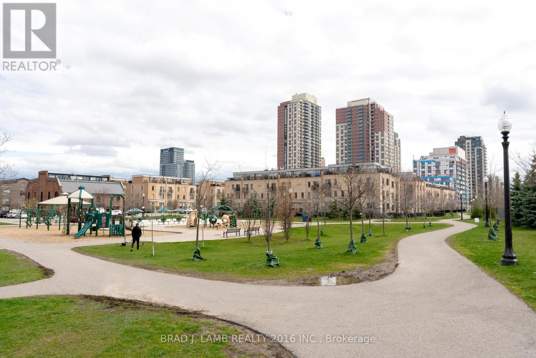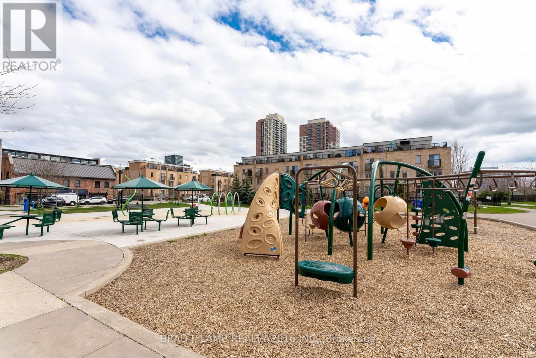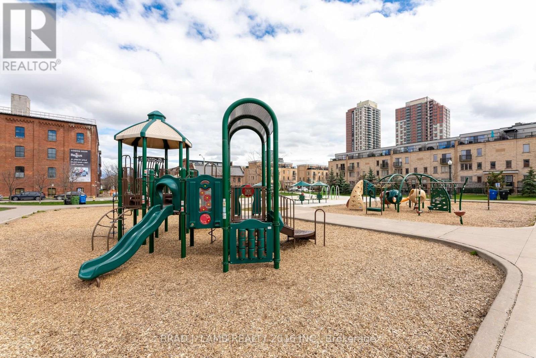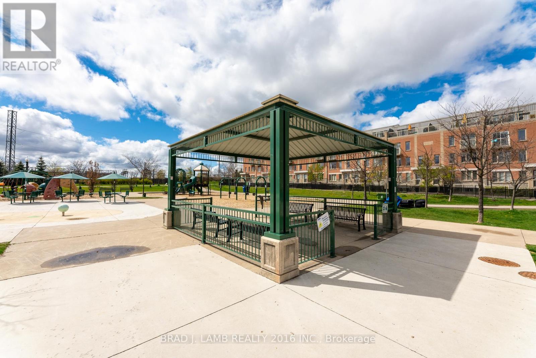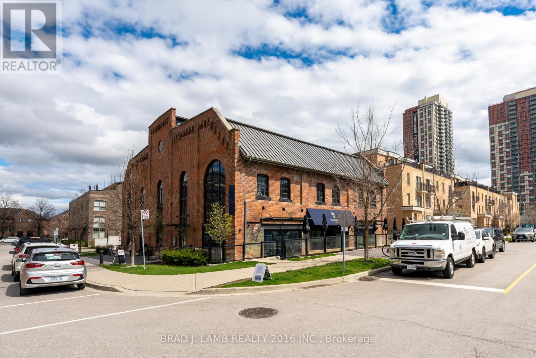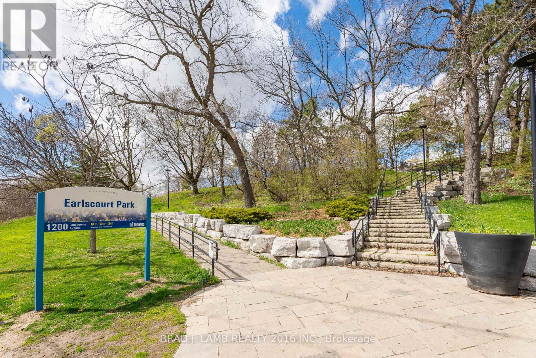3 Bedroom
2 Bathroom
Central Air Conditioning
Forced Air
$2,999 Monthly
Live in one of the city's most desirable locations - Davenport Village. Located in the sought-after Dovercourt/Wallace area, this quiet, close-knit community features modest single family homes perfect for small families, lifestyle-supportive retail and service amenities, and is in close proximity to downtown Toronto. Offering a spacious layout, this 2-storey townhouse boasts 2 bedrooms, a den, and 1.5 bathrooms. The open-concept living area connects the dining and living space making it ideal for both daily life and entertaining guests. The kitchen features: a breakfast bar, ample cupboard storage, and stainless steel appliances. Earlscourt Park and convenient public transit - TTC, UP Express and GO Train service are near. Experience the lively ambiance of a neighbourhood that beckons you to call it home. **** EXTRAS **** Other Room = 155 sq.ft. Terrace. Your Lease Incl.: Stainless Steel Fridge, Stove, Over-The-Range Microwave, Dishwasher, Washer + Dryer, Window Coverings + Existing Light Fixtures. Use Attached Schedules A, B, and C. (id:27910)
Property Details
|
MLS® Number
|
W8263800 |
|
Property Type
|
Single Family |
|
Community Name
|
Dovercourt-Wallace Emerson-Junction |
|
Amenities Near By
|
Hospital, Park, Public Transit, Schools |
|
Community Features
|
Community Centre |
|
Parking Space Total
|
1 |
Building
|
Bathroom Total
|
2 |
|
Bedrooms Above Ground
|
2 |
|
Bedrooms Below Ground
|
1 |
|
Bedrooms Total
|
3 |
|
Amenities
|
Picnic Area |
|
Cooling Type
|
Central Air Conditioning |
|
Exterior Finish
|
Brick, Concrete |
|
Heating Fuel
|
Natural Gas |
|
Heating Type
|
Forced Air |
|
Stories Total
|
2 |
|
Type
|
Row / Townhouse |
Parking
Land
|
Acreage
|
No |
|
Land Amenities
|
Hospital, Park, Public Transit, Schools |
Rooms
| Level |
Type |
Length |
Width |
Dimensions |
|
Flat |
Foyer |
1.68 m |
1.5 m |
1.68 m x 1.5 m |
|
Flat |
Living Room |
3.18 m |
3.05 m |
3.18 m x 3.05 m |
|
Flat |
Dining Room |
5 m |
2.01 m |
5 m x 2.01 m |
|
Flat |
Kitchen |
1.17 m |
2.97 m |
1.17 m x 2.97 m |
|
Flat |
Den |
1.4 m |
1.87 m |
1.4 m x 1.87 m |
|
Flat |
Primary Bedroom |
4.27 m |
2.74 m |
4.27 m x 2.74 m |
|
Flat |
Bedroom 2 |
2.67 m |
2.18 m |
2.67 m x 2.18 m |
|
Flat |
Other |
3.51 m |
4.27 m |
3.51 m x 4.27 m |

