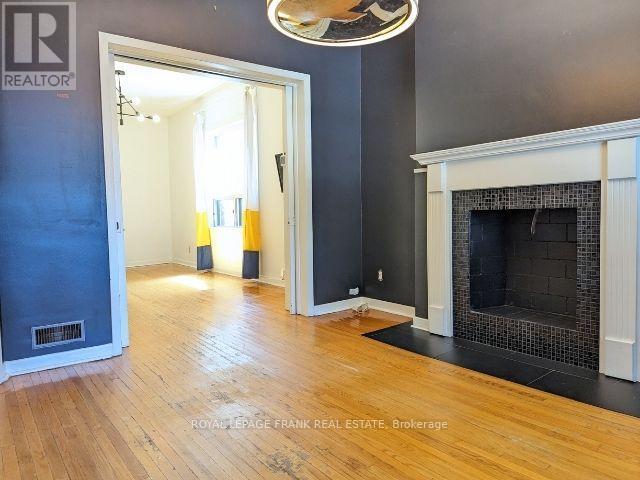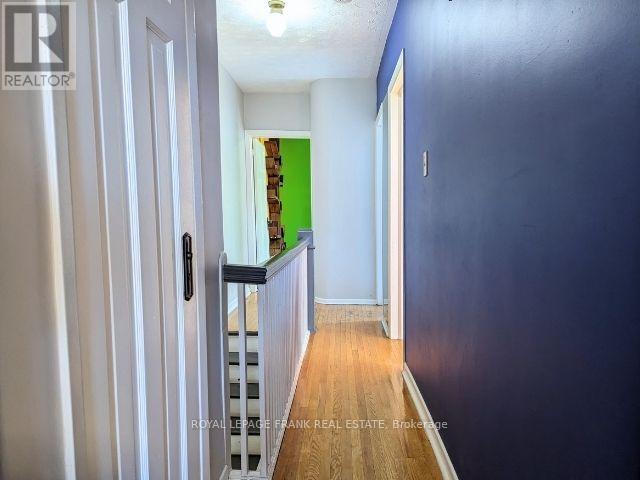3 Bedroom
2 Bathroom
Central Air Conditioning
Forced Air
$3,800 Monthly
Detached home on a quiet, tree-lined street. Wonderful, family friendly neighbourhood. This location can't be beat! Steps away from transit, 3 min walk to Greenwood Subway Station, shopping, coffee shops, restaurants, parks including Monarch Park & Outdoor Pool, schools, & more! The large covered front porch is perfect for relaxing! Step into the generous foyer & feel right at home. The formal dining room will charm you with original character, large west facing window, & decorative fireplace. The bright living room features bookshelves & a large window. You will love the family-sized kitchen, with plenty of cupboards! Enjoy a morning coffee in the bright eat-in breakfast area with built-in bench seat. Walk-out from the kitchen to a private outdoor area featuring a patio area, space for gardening, & detached garage. Upstairs you will find 3 spacious bedrooms & a 4-piece bathroom. Primary bedroom boasts an entire wall of custom wardrobes, a decorative fireplace, & a closet! **** EXTRAS **** Ample storage - large coat closet on main & linen on 2nd floor. 2nd bathroom w/shower in unfinished basement - lots of room for storage or home gym! Parking shared with friendly neighbour (1 month on/one month off) on mutual driveway. (id:27910)
Property Details
|
MLS® Number
|
E8479204 |
|
Property Type
|
Single Family |
|
Community Name
|
Danforth |
|
Amenities Near By
|
Park, Public Transit, Schools, Place Of Worship, Hospital |
|
Community Features
|
Community Centre |
|
Features
|
Carpet Free |
|
Parking Space Total
|
1 |
Building
|
Bathroom Total
|
2 |
|
Bedrooms Above Ground
|
3 |
|
Bedrooms Total
|
3 |
|
Appliances
|
Dishwasher, Dryer, Refrigerator, Stove, Washer |
|
Basement Development
|
Unfinished |
|
Basement Type
|
N/a (unfinished) |
|
Construction Style Attachment
|
Detached |
|
Cooling Type
|
Central Air Conditioning |
|
Exterior Finish
|
Aluminum Siding, Brick |
|
Foundation Type
|
Unknown |
|
Heating Fuel
|
Natural Gas |
|
Heating Type
|
Forced Air |
|
Stories Total
|
2 |
|
Type
|
House |
|
Utility Water
|
Municipal Water |
Parking
Land
|
Acreage
|
No |
|
Land Amenities
|
Park, Public Transit, Schools, Place Of Worship, Hospital |
|
Sewer
|
Sanitary Sewer |
|
Size Irregular
|
21.08 X 100 Ft |
|
Size Total Text
|
21.08 X 100 Ft |
Rooms
| Level |
Type |
Length |
Width |
Dimensions |
|
Second Level |
Primary Bedroom |
4.08 m |
3.73 m |
4.08 m x 3.73 m |
|
Second Level |
Bedroom 2 |
3.76 m |
2 m |
3.76 m x 2 m |
|
Second Level |
Bedroom 3 |
4.71 m |
3.05 m |
4.71 m x 3.05 m |
|
Main Level |
Kitchen |
4.49 m |
2.96 m |
4.49 m x 2.96 m |
|
Main Level |
Dining Room |
3.56 m |
3.24 m |
3.56 m x 3.24 m |
|
Main Level |
Living Room |
4.95 m |
2.8 m |
4.95 m x 2.8 m |
|
Main Level |
Foyer |
4.12 m |
1.05 m |
4.12 m x 1.05 m |
|
Main Level |
Laundry Room |
2.06 m |
1.97 m |
2.06 m x 1.97 m |
Utilities










































