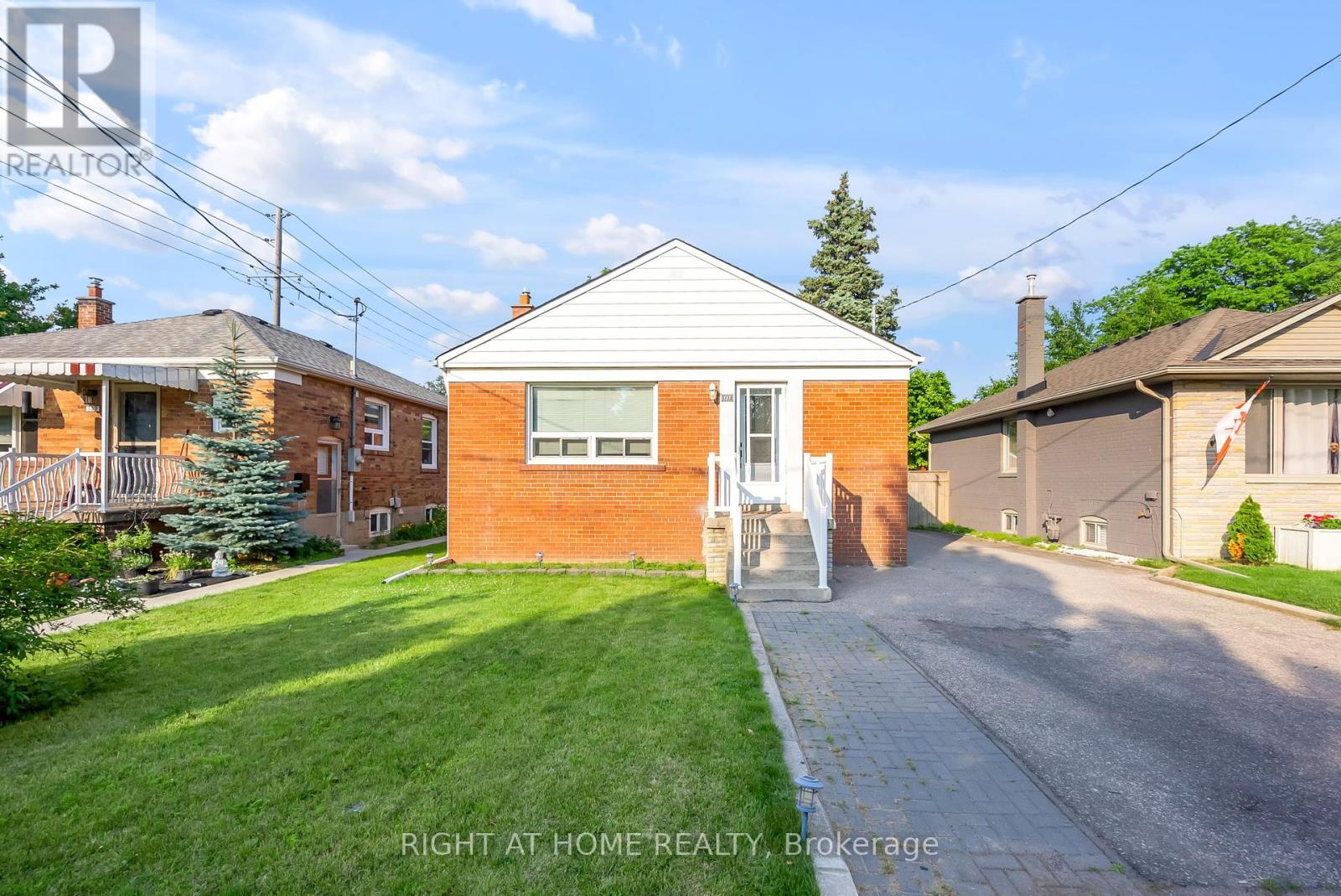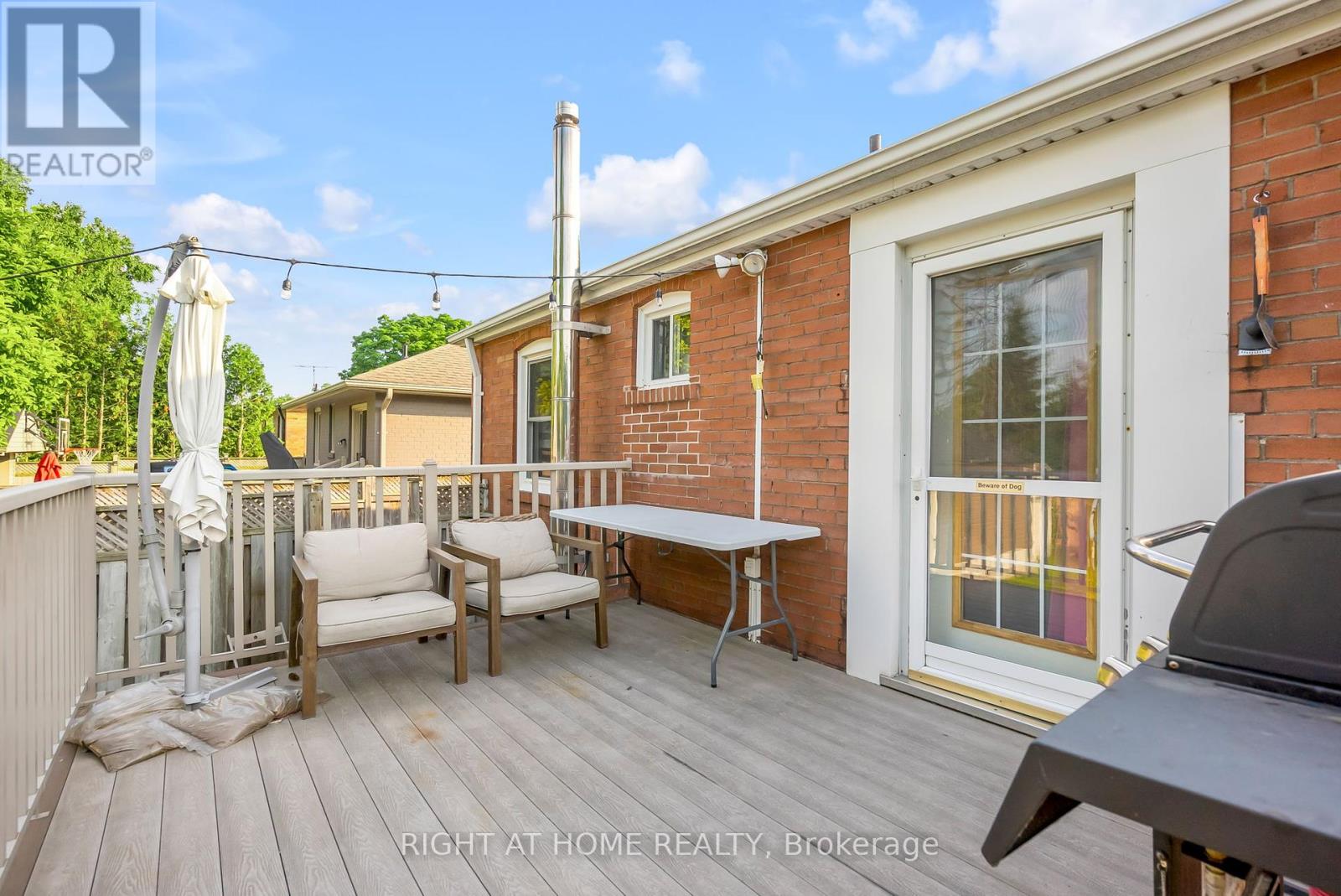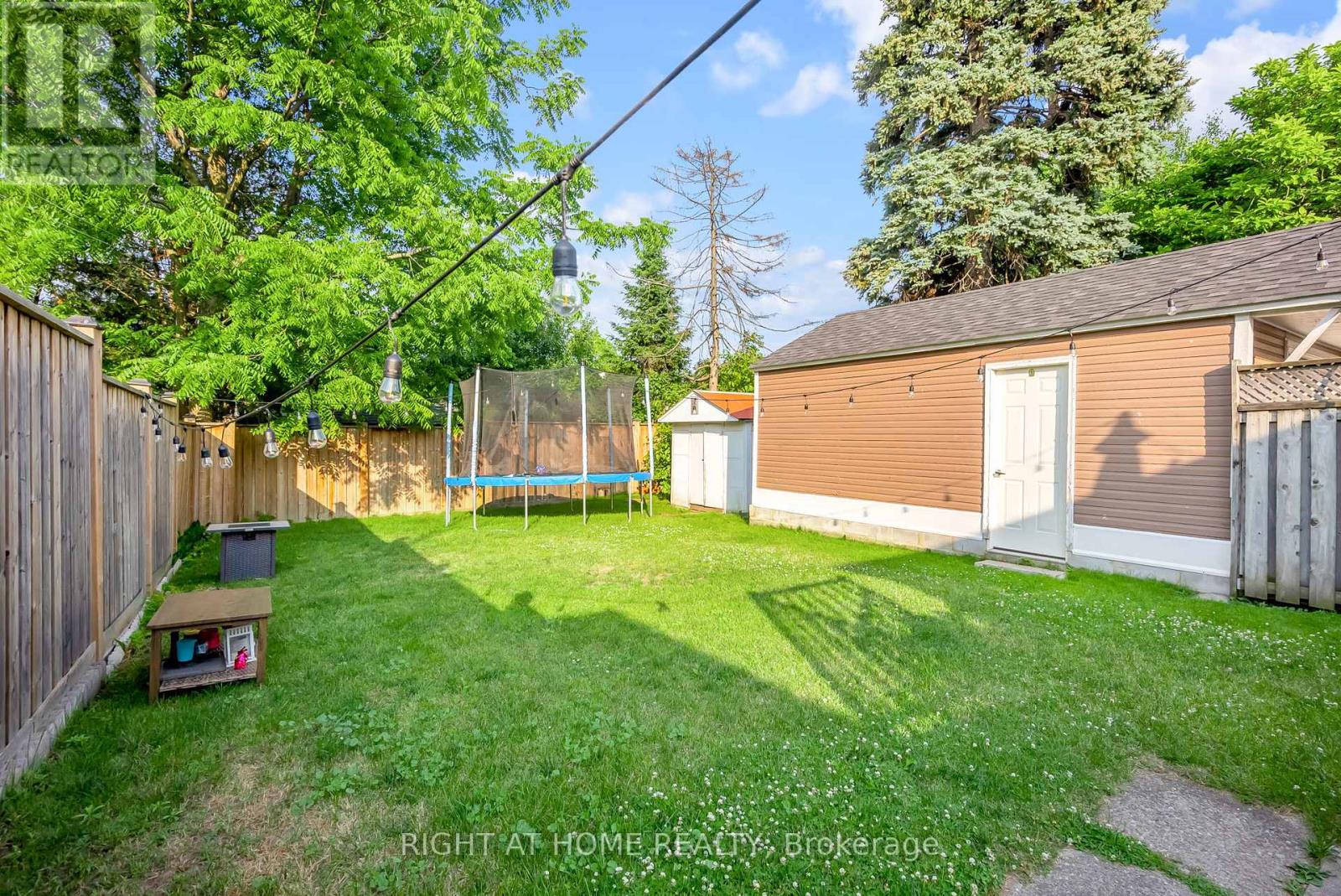137 North Carson Street Toronto, Ontario M8W 4C7
5 Bedroom
2 Bathroom
Bungalow
Fireplace
Central Air Conditioning
Forced Air
$1,199,000
Welcome to 137 North Carson St, a beautifully home in a prime location in the Alderwood neighbourhood. This charming property features a open concept kitchen, spacious living areas, composite deck and a finished basement perfect for extra living space. Enjoy the private landscaped backyard and the convenience of nearby parks, schools, shopping centre and transit.The separate side entrance to the lower level presents a fantastic opportunity to create an spacious 2 bedroom in-law suite with plumbing already in place for a future kitchen in the basement.Don't miss out on this fantastic opportunity to own a gem in a family-friendly neighbourhood! (id:27910)
Open House
This property has open houses!
July
7
Sunday
Starts at:
12:00 pm
Ends at:4:00 pm
Property Details
| MLS® Number | W8485906 |
| Property Type | Single Family |
| Community Name | Alderwood |
| Parking Space Total | 6 |
Building
| Bathroom Total | 2 |
| Bedrooms Above Ground | 3 |
| Bedrooms Below Ground | 2 |
| Bedrooms Total | 5 |
| Appliances | Water Heater, Dryer, Microwave, Range, Refrigerator, Stove, Washer |
| Architectural Style | Bungalow |
| Basement Development | Finished |
| Basement Features | Separate Entrance |
| Basement Type | N/a (finished) |
| Construction Style Attachment | Detached |
| Cooling Type | Central Air Conditioning |
| Fireplace Present | Yes |
| Fireplace Total | 1 |
| Foundation Type | Block |
| Heating Fuel | Natural Gas |
| Heating Type | Forced Air |
| Stories Total | 1 |
| Type | House |
| Utility Water | Municipal Water |
Parking
| Detached Garage |
Land
| Acreage | No |
| Sewer | Sanitary Sewer |
| Size Irregular | 41 X 125 Ft |
| Size Total Text | 41 X 125 Ft |
Rooms
| Level | Type | Length | Width | Dimensions |
|---|---|---|---|---|
| Basement | Recreational, Games Room | 9.14 m | 3.35 m | 9.14 m x 3.35 m |
| Basement | Bedroom 4 | 3.66 m | 3.35 m | 3.66 m x 3.35 m |
| Basement | Bedroom 5 | 2.45 m | 2.25 m | 2.45 m x 2.25 m |
| Ground Level | Living Room | 5.18 m | 3.96 m | 5.18 m x 3.96 m |
| Ground Level | Kitchen | 5.18 m | 2.74 m | 5.18 m x 2.74 m |
| Ground Level | Bedroom | 3.35 m | 3.05 m | 3.35 m x 3.05 m |
| Ground Level | Bedroom 2 | 2.74 m | 3.05 m | 2.74 m x 3.05 m |
| Ground Level | Bedroom 3 | 3.66 m | 3.35 m | 3.66 m x 3.35 m |

































