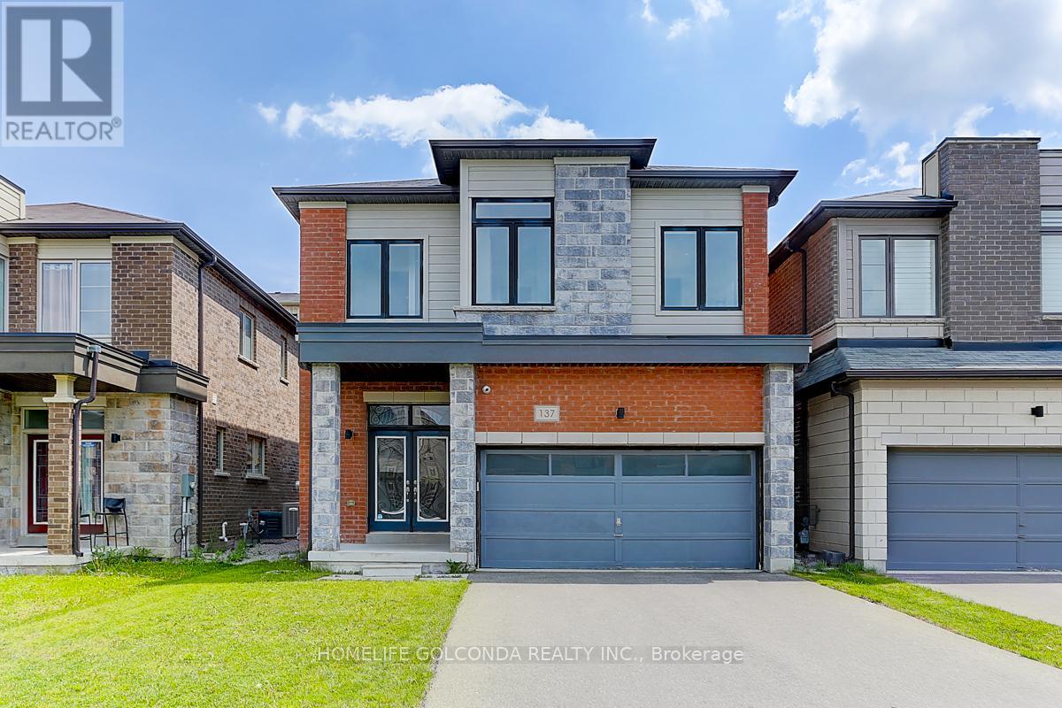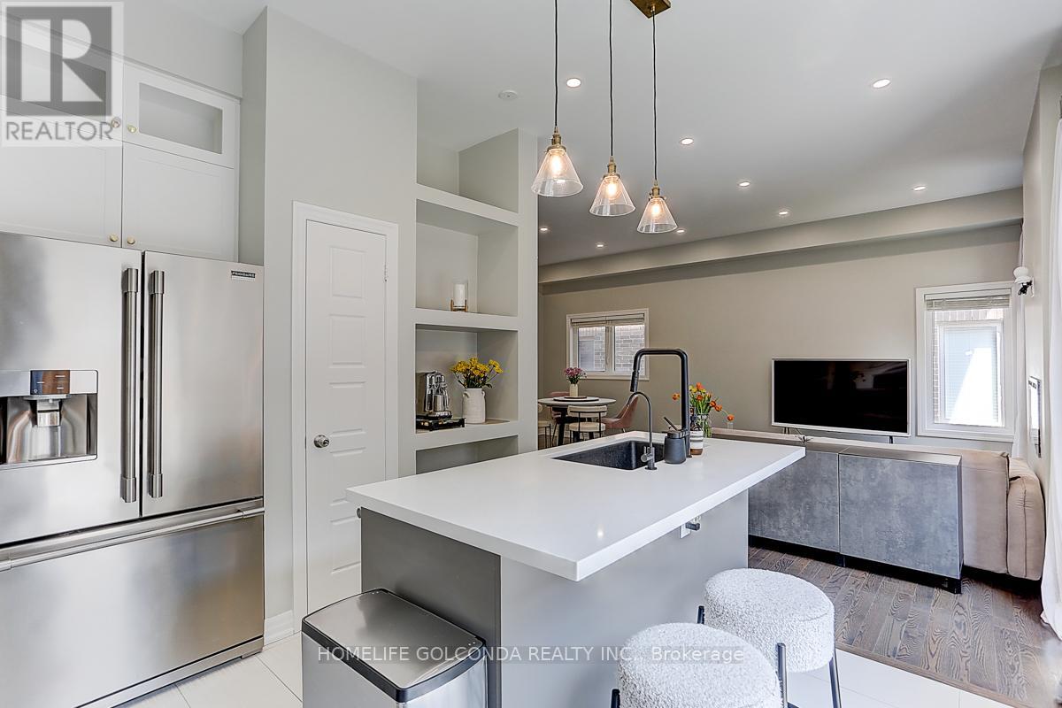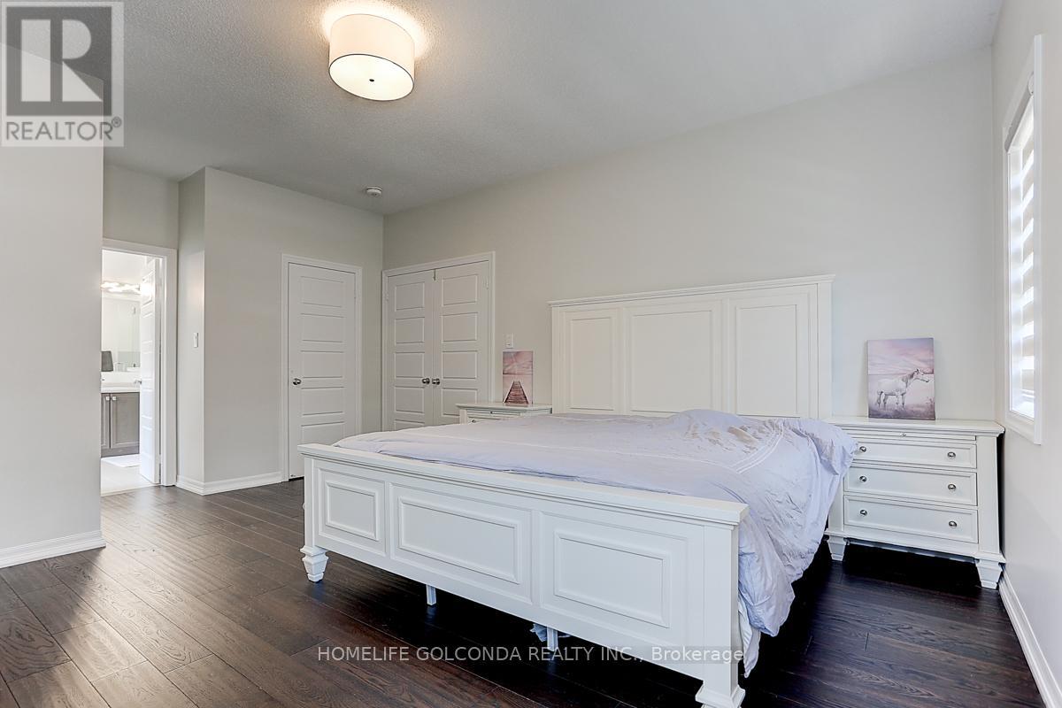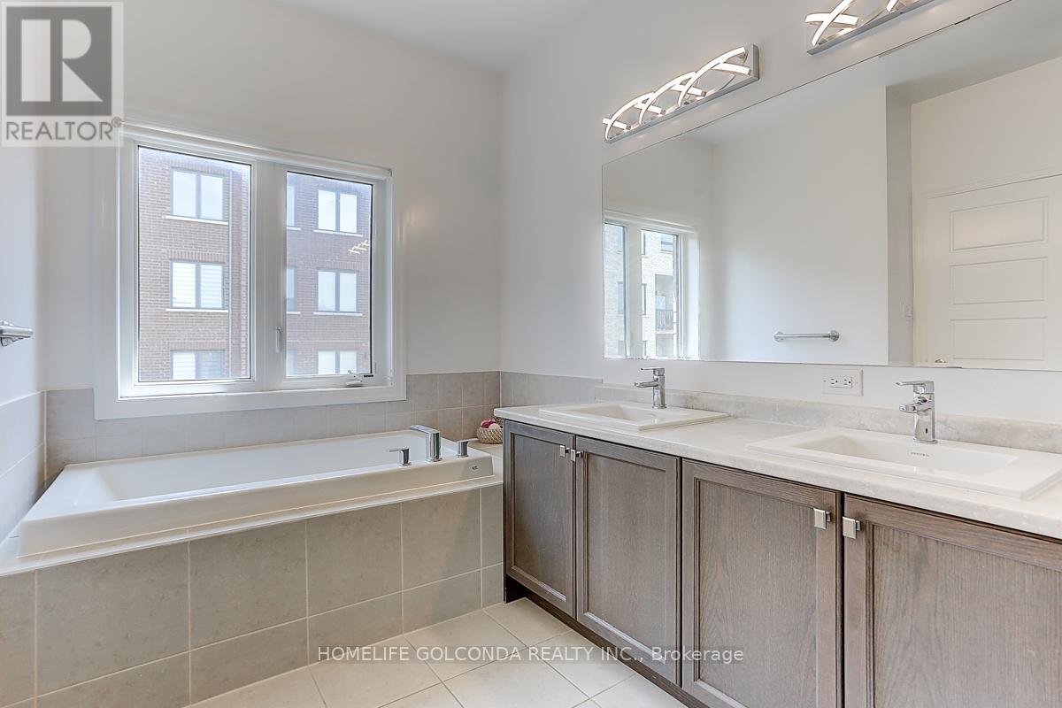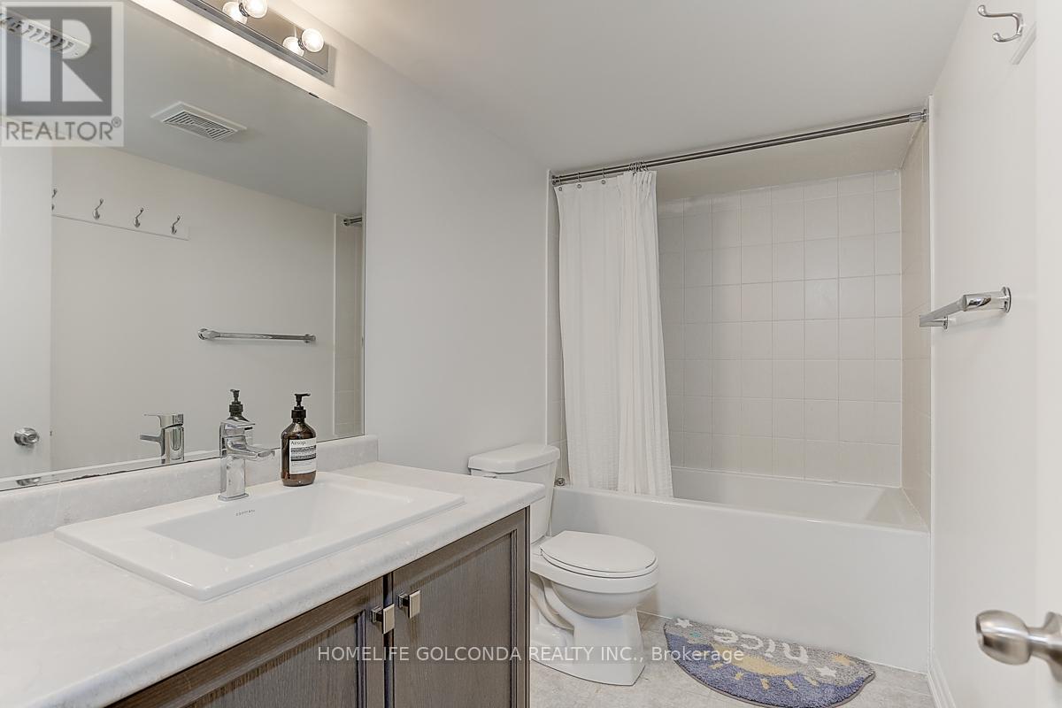4 Bedroom
4 Bathroom
Fireplace
Central Air Conditioning
Forced Air
$1,399,000
Bright& Spacious 3+1Bedrm,4Bath Family Home! Intelligent Layout W/Luxury Upgrades Incl:High Ceilings,Upgraded Hw Fls On Main And Second Fl, B/I Shelves,Dbl Door Entr, Electrical Fireplace, Modern Kitchen W/Island, &Pantry. Upstairs Boasts Master W/His/Her Closet & 5Pc Ensuite W/Frameless Shower, 2 Spacious Bedrooms W/ Large Windows, Closets &Semi-Ensuite. Fin Bsmt W/Bdrm &4Pc Bath. Sitting On Beautiful Lot W/2 Car B/I Garage & Double Driveway.Beautiful Backyard Must See **** EXTRAS **** All Existing Appliances:S/S Fridge,S/S Stove,S/S Dishwasher,S/S Hood Fan,Washer,Dryer,Cac,Gdo &Remote,Electric Fireplace,All Existing Electrical Light Fixtures,All Existing Window Coverings (id:27910)
Property Details
|
MLS® Number
|
N8368784 |
|
Property Type
|
Single Family |
|
Community Name
|
Woodland Hill |
|
Amenities Near By
|
Park, Public Transit, Schools |
|
Parking Space Total
|
6 |
Building
|
Bathroom Total
|
4 |
|
Bedrooms Above Ground
|
3 |
|
Bedrooms Below Ground
|
1 |
|
Bedrooms Total
|
4 |
|
Appliances
|
Garage Door Opener Remote(s) |
|
Basement Development
|
Finished |
|
Basement Type
|
N/a (finished) |
|
Construction Style Attachment
|
Detached |
|
Cooling Type
|
Central Air Conditioning |
|
Exterior Finish
|
Brick |
|
Fireplace Present
|
Yes |
|
Foundation Type
|
Unknown |
|
Heating Fuel
|
Natural Gas |
|
Heating Type
|
Forced Air |
|
Stories Total
|
2 |
|
Type
|
House |
|
Utility Water
|
Municipal Water |
Parking
Land
|
Acreage
|
No |
|
Land Amenities
|
Park, Public Transit, Schools |
|
Sewer
|
Sanitary Sewer |
|
Size Irregular
|
35.1 X 86.29 Ft |
|
Size Total Text
|
35.1 X 86.29 Ft |
Rooms
| Level |
Type |
Length |
Width |
Dimensions |
|
Second Level |
Primary Bedroom |
4.87 m |
3.96 m |
4.87 m x 3.96 m |
|
Second Level |
Bedroom 2 |
3.35 m |
3.35 m |
3.35 m x 3.35 m |
|
Second Level |
Bedroom 3 |
4.87 m |
3.04 m |
4.87 m x 3.04 m |
|
Basement |
Bedroom |
3.65 m |
3.04 m |
3.65 m x 3.04 m |
|
Main Level |
Living Room |
7.31 m |
4.57 m |
7.31 m x 4.57 m |
|
Main Level |
Dining Room |
7.31 m |
4.57 m |
7.31 m x 4.57 m |
|
Main Level |
Kitchen |
3.65 m |
3.65 m |
3.65 m x 3.65 m |

