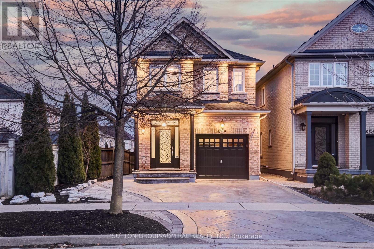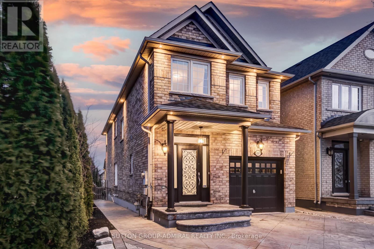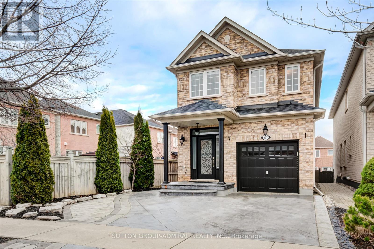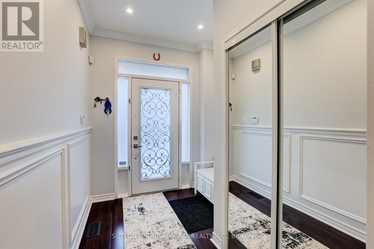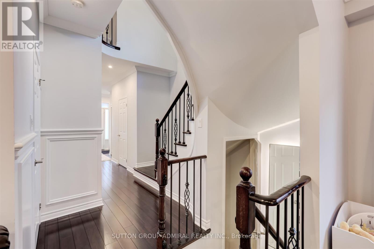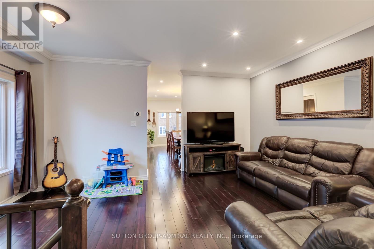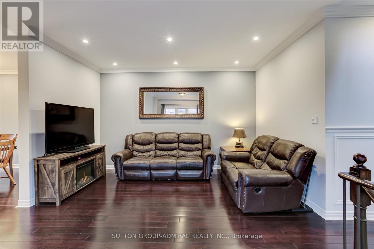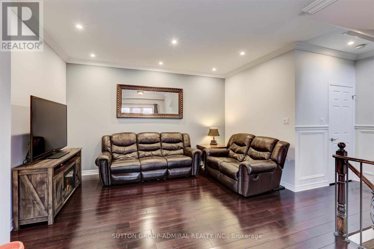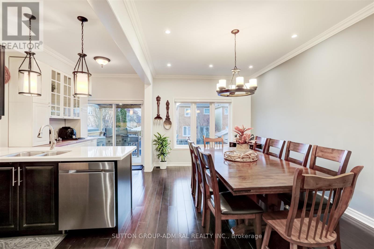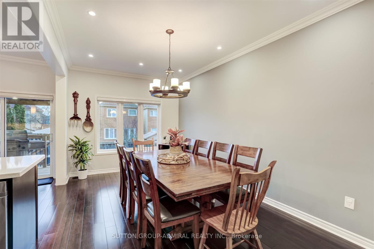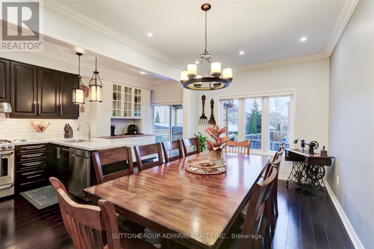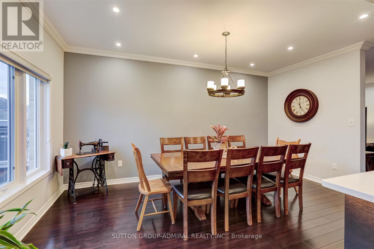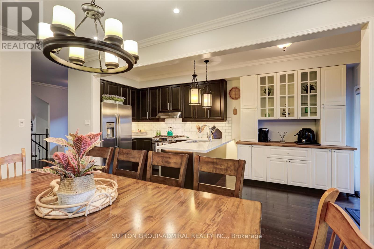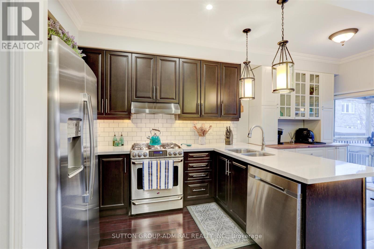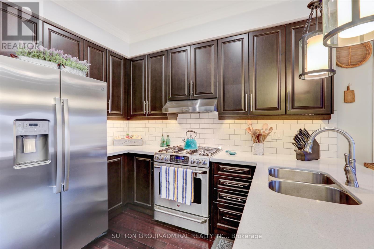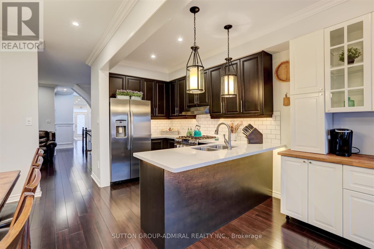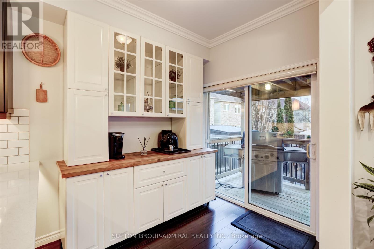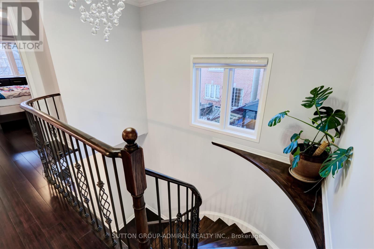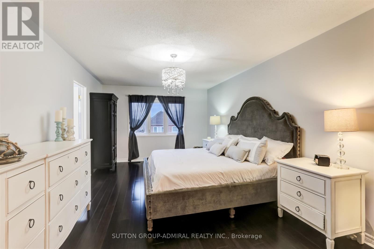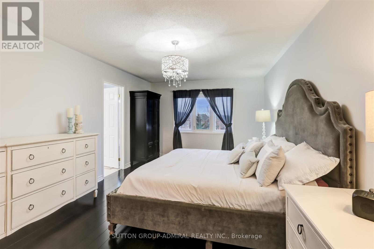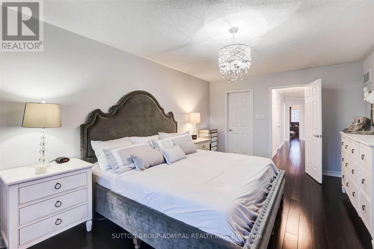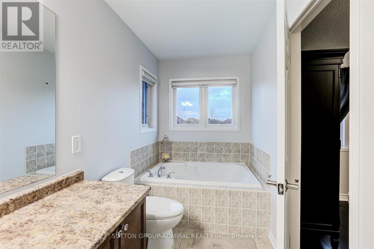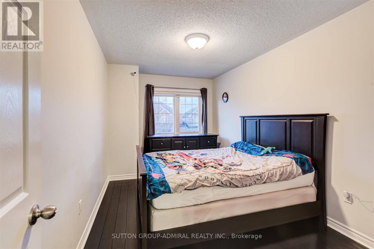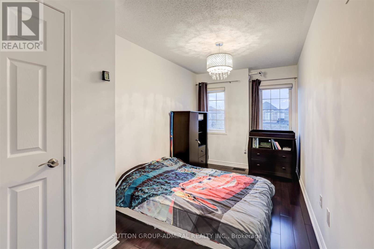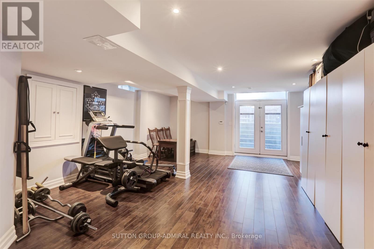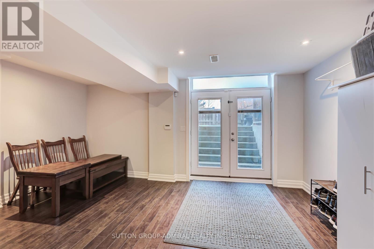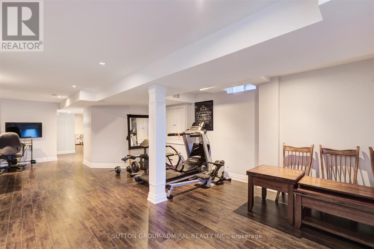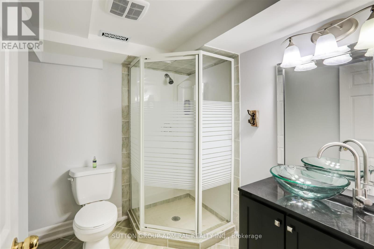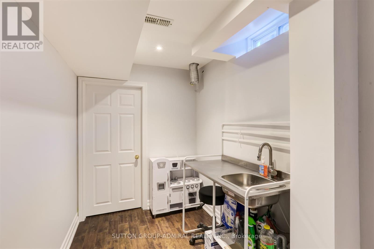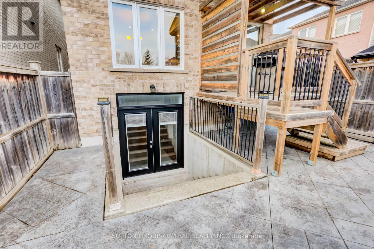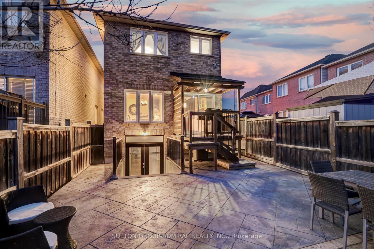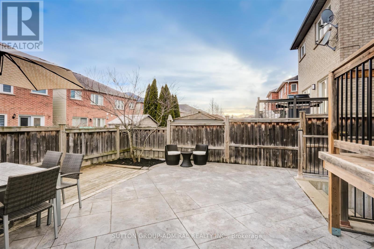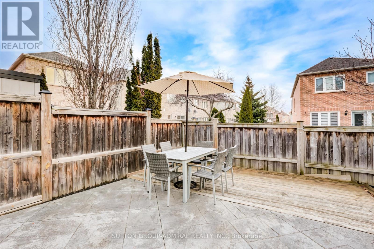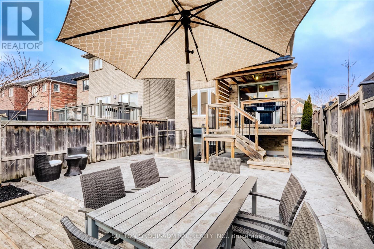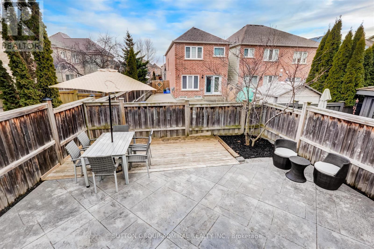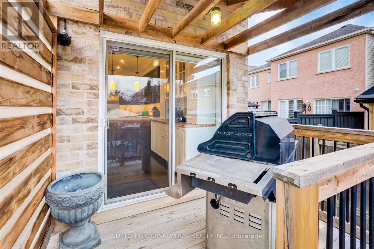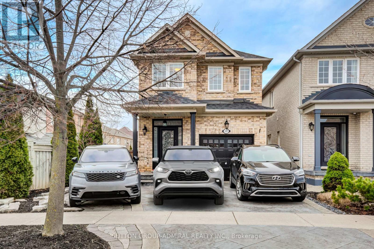4 Bedroom
4 Bathroom
Central Air Conditioning
Forced Air
$1,488,888
Welcome To This Gorgeous, Bright & Spacious 4 Bedroom Detached Home In The Highly Coveted Vellore Village Community. Boasting Tons Of Modern Upgrades W/Sophisticated Top-Of-The-Line Finishes.Meticulously Maintained Home,Sitting On a Premium 33 Ft. Lot. Featuring An Elegant Main Floor Layout W/Hardwood Floors Throughout Main & 2nd Floors. Beautiful, Gourmet Kitchen Is Perfect For Those Who Love To Entertain, Comes Complete W/ A Large Dining Room With A Walk-Out Leading To An Oversized, Professionally Landscaped Yard. Massive Primary Bedroom Comes W/ A Walk-In Closet & 5 Piece Ensuite, Generous Sized 2nd, 3rd & 4th Bdrms W/ Big Sunny Windows & Closets. The Fully Finished Basement Comes W/ A Kitchen Rough-In & 3 Piece Bathroom, W/ A Walk-Up Entrance To Fenced Yard - Great In-Law Suite Potential! Wide, Stamped-Concrete Driveway Fits 3 Cars. Nestled Close To Lush Parks, Trails,Top Schools, Hwys 400/7, Transit, Shopping Malls, Restaurants, Cafes & More. Don't Miss This Beauty! **** EXTRAS **** 2000 Sq. Ft. + a 1,000 Sq. Ft. Fully Finished Basement with separate walk up, Kitchen Rough-in & 3 piece bath. Great In-law Potential. Roof (2022), Furnace (2023), A/C (2023) & Humidifier (2023). (id:27910)
Property Details
|
MLS® Number
|
N8214664 |
|
Property Type
|
Single Family |
|
Community Name
|
Vellore Village |
|
Amenities Near By
|
Hospital, Park, Place Of Worship, Public Transit, Schools |
|
Parking Space Total
|
4 |
Building
|
Bathroom Total
|
4 |
|
Bedrooms Above Ground
|
4 |
|
Bedrooms Total
|
4 |
|
Basement Development
|
Finished |
|
Basement Features
|
Walk-up |
|
Basement Type
|
N/a (finished) |
|
Construction Style Attachment
|
Detached |
|
Cooling Type
|
Central Air Conditioning |
|
Exterior Finish
|
Brick |
|
Heating Fuel
|
Natural Gas |
|
Heating Type
|
Forced Air |
|
Stories Total
|
2 |
|
Type
|
House |
Parking
Land
|
Acreage
|
No |
|
Land Amenities
|
Hospital, Park, Place Of Worship, Public Transit, Schools |
|
Size Irregular
|
33.03 X 109 Ft ; Irrwegular |
|
Size Total Text
|
33.03 X 109 Ft ; Irrwegular |
Rooms
| Level |
Type |
Length |
Width |
Dimensions |
|
Second Level |
Primary Bedroom |
5.69 m |
3.6 m |
5.69 m x 3.6 m |
|
Second Level |
Bedroom 2 |
4.6 m |
2.39 m |
4.6 m x 2.39 m |
|
Second Level |
Bedroom 3 |
4.29 m |
2.7 m |
4.29 m x 2.7 m |
|
Second Level |
Bedroom 4 |
3.2 m |
2.67 m |
3.2 m x 2.67 m |
|
Basement |
Recreational, Games Room |
|
|
Measurements not available |
|
Main Level |
Foyer |
|
|
Measurements not available |
|
Main Level |
Living Room |
5.39 m |
4.39 m |
5.39 m x 4.39 m |
|
Main Level |
Dining Room |
5.79 m |
3.29 m |
5.79 m x 3.29 m |
|
Main Level |
Family Room |
5.39 m |
4.39 m |
5.39 m x 4.39 m |
|
Main Level |
Kitchen |
5.78 m |
2.28 m |
5.78 m x 2.28 m |
|
Main Level |
Eating Area |
5.78 m |
2.28 m |
5.78 m x 2.28 m |

