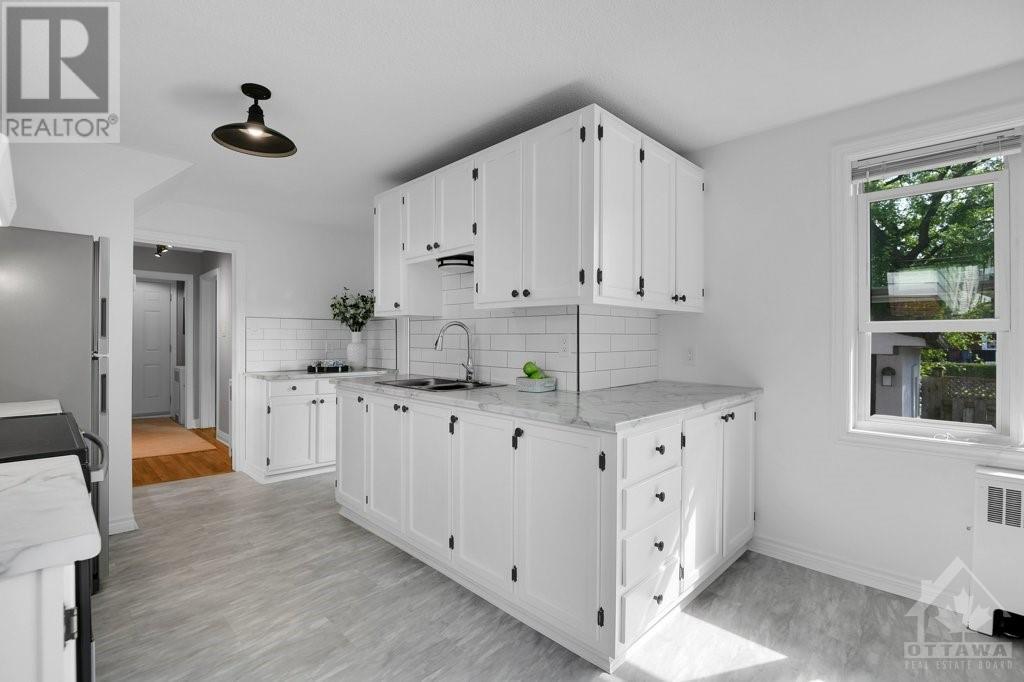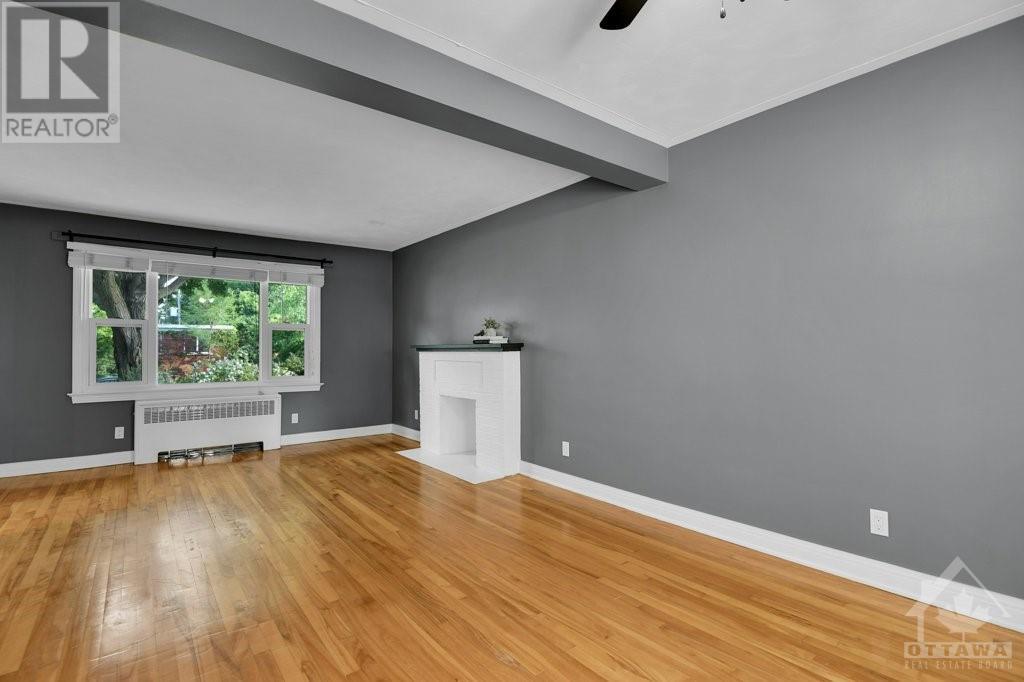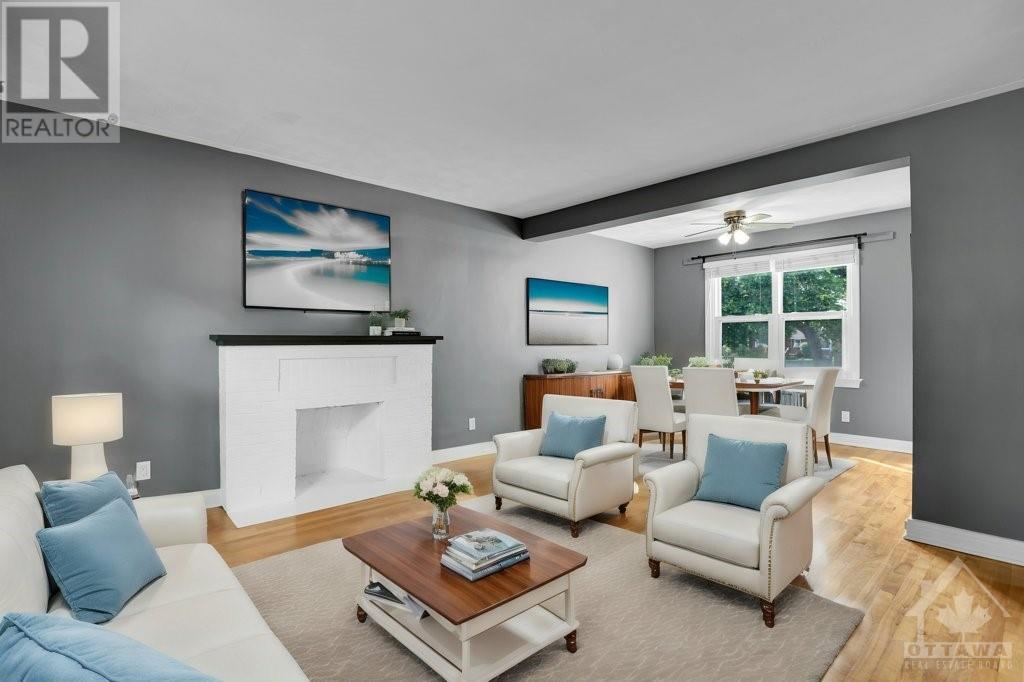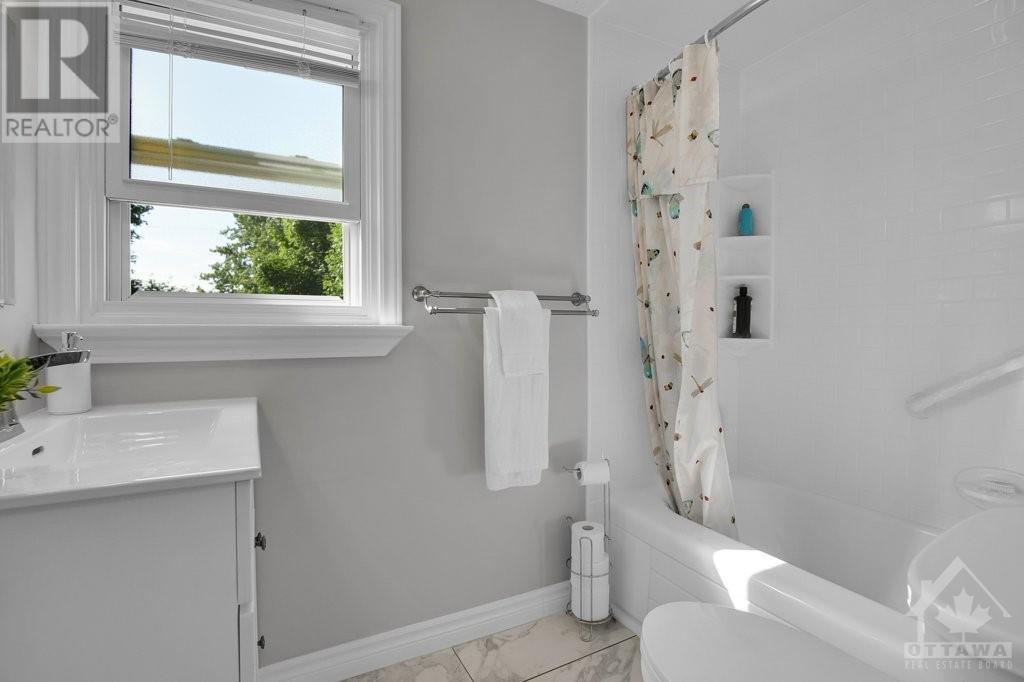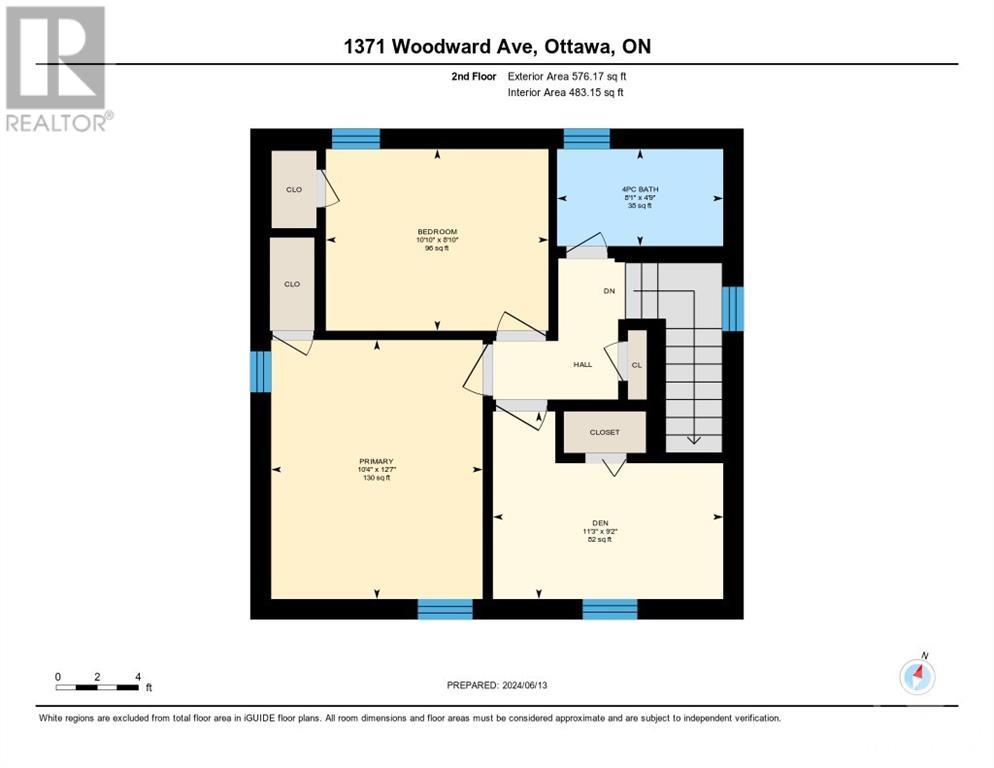4 Bedroom
1 Bathroom
None
Hot Water Radiator Heat
$849,000
This beautifully upgraded two-story home has 3+1 bedrooms, one bathroom and attached single car garage in the sought-after neighbourhood of Carlington. A true gem that effortlessly combines modern comfort with classic charm. This home boasts a renovated kitchen and main bathroom. The updated basement, with its additional bedroom, is perfect for an entertainment area, gym, or guest suite. Nestled on the quiet part of Woodward with a desirable corner lot and a large fenced backyard that is perfect for entertaining with plenty of space for kids to play and pets to roam. Located in a great school catchment area where you'll have a variety of excellent educational choices. There is plenty of shopping amenities nearby and just minutes to the vibrant Westboro area. This home truly offers the perfect blend of suburban tranquility and urban convenience. Don't miss this exceptional opportunity to own a home that combines modern upgrades, a prime location, and a welcoming family community. (id:28469)
Property Details
|
MLS® Number
|
1395856 |
|
Property Type
|
Single Family |
|
Neigbourhood
|
Carlington |
|
AmenitiesNearBy
|
Public Transit, Recreation Nearby, Shopping |
|
Features
|
Corner Site |
|
ParkingSpaceTotal
|
3 |
Building
|
BathroomTotal
|
1 |
|
BedroomsAboveGround
|
3 |
|
BedroomsBelowGround
|
1 |
|
BedroomsTotal
|
4 |
|
Appliances
|
Refrigerator, Stove, Washer |
|
BasementDevelopment
|
Finished |
|
BasementType
|
Full (finished) |
|
ConstructedDate
|
1950 |
|
ConstructionMaterial
|
Wood Frame |
|
ConstructionStyleAttachment
|
Detached |
|
CoolingType
|
None |
|
ExteriorFinish
|
Stucco |
|
FlooringType
|
Hardwood, Ceramic |
|
FoundationType
|
Block |
|
HeatingFuel
|
Natural Gas |
|
HeatingType
|
Hot Water Radiator Heat |
|
StoriesTotal
|
2 |
|
Type
|
House |
|
UtilityWater
|
Municipal Water |
Parking
Land
|
Acreage
|
No |
|
FenceType
|
Fenced Yard |
|
LandAmenities
|
Public Transit, Recreation Nearby, Shopping |
|
Sewer
|
Municipal Sewage System |
|
SizeFrontage
|
50 Ft |
|
SizeIrregular
|
50 Ft X * Ft (irregular Lot) |
|
SizeTotalText
|
50 Ft X * Ft (irregular Lot) |
|
ZoningDescription
|
R1pp |
Rooms
| Level |
Type |
Length |
Width |
Dimensions |
|
Second Level |
Primary Bedroom |
|
|
12'7" x 10'4" |
|
Second Level |
Den |
|
|
11'3" x 9'2" |
|
Second Level |
Bedroom |
|
|
10'10" x 8'10" |
|
Second Level |
4pc Bathroom |
|
|
8'1" x 4'9" |
|
Basement |
Recreation Room |
|
|
21'0" x 20'11" |
|
Basement |
Utility Room |
|
|
9'10" x 6'8" |
|
Basement |
Other |
|
|
13'6" x 10'6" |
|
Main Level |
Foyer |
|
|
Measurements not available |
|
Main Level |
Kitchen |
|
|
12'10" x 11'2" |
|
Main Level |
Dining Room |
|
|
11'10" x 10'3" |
|
Main Level |
Living Room |
|
|
21'2" x 15'3" |







