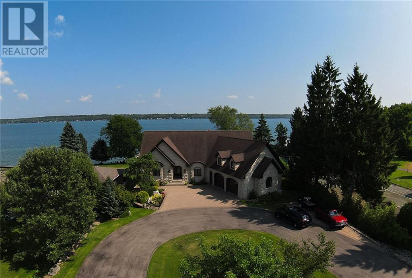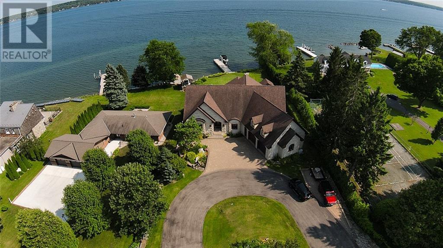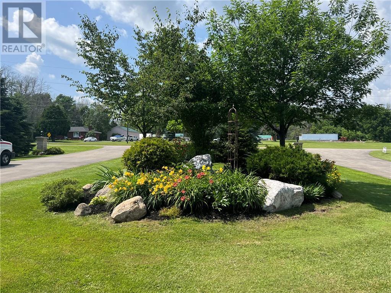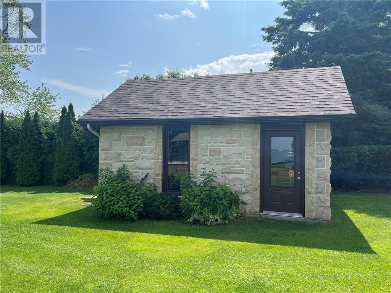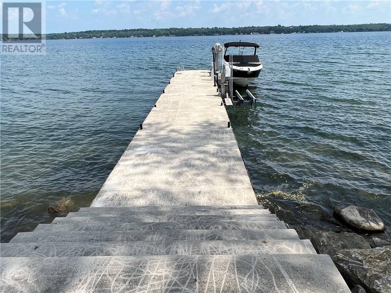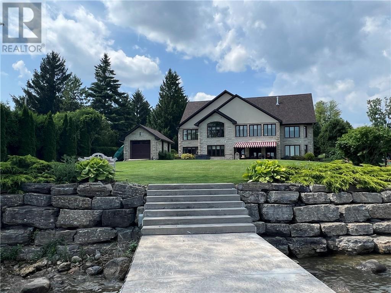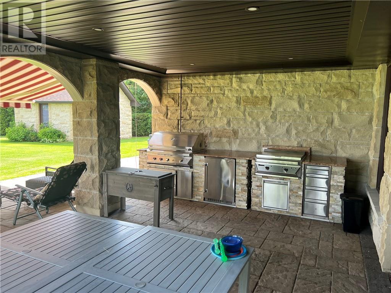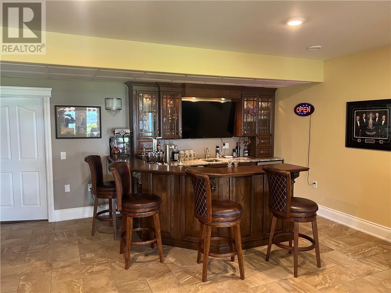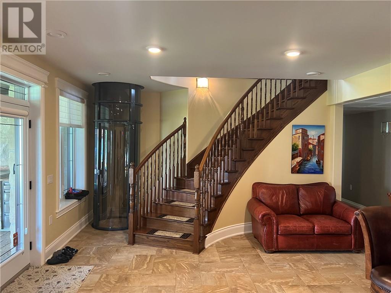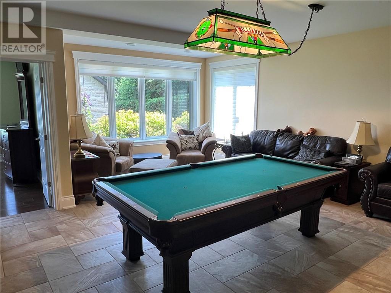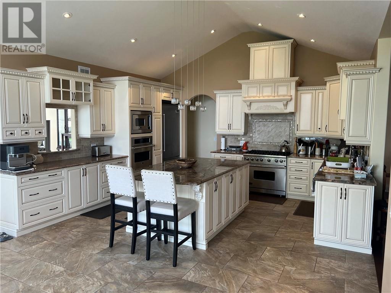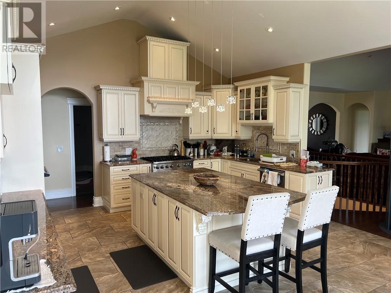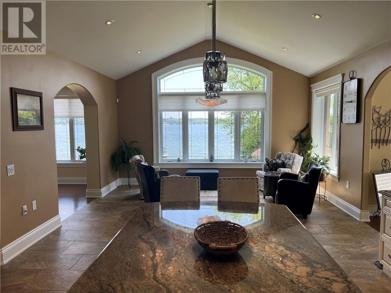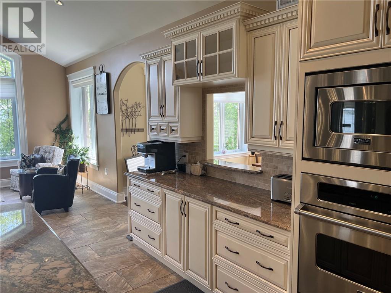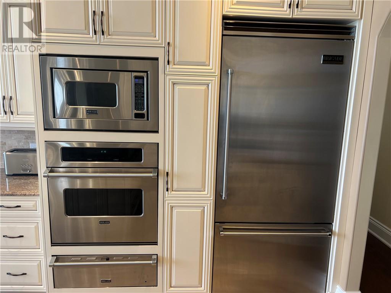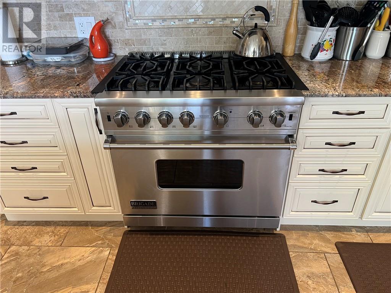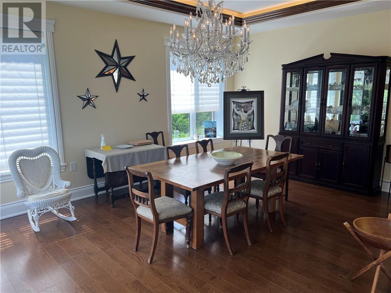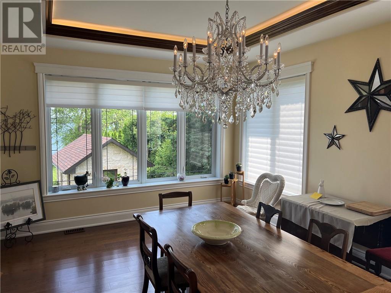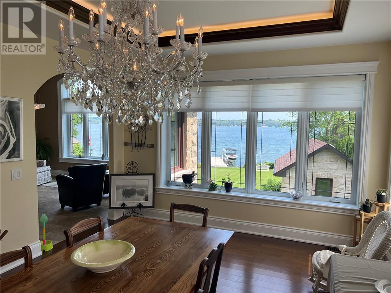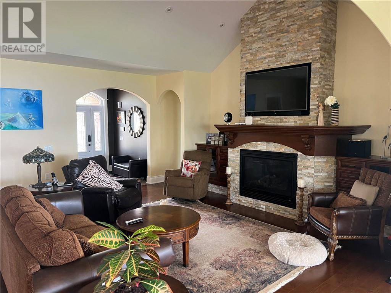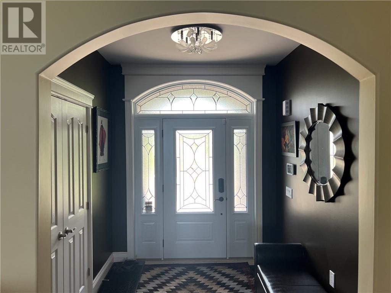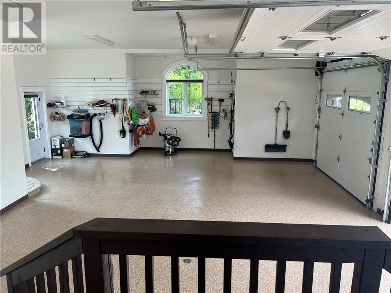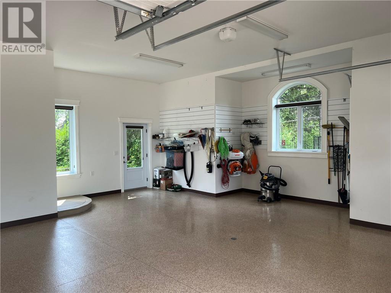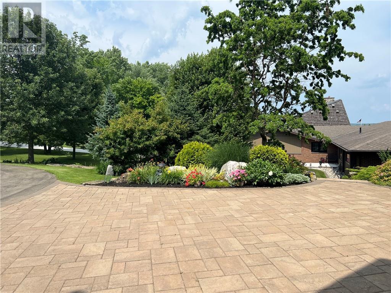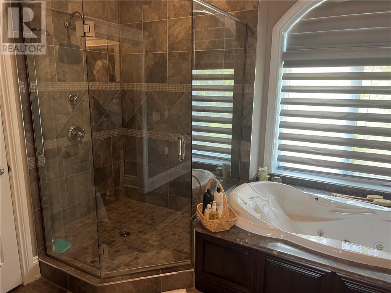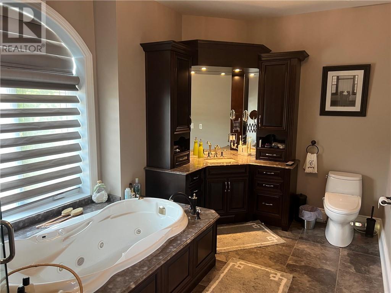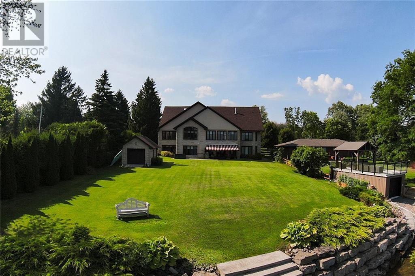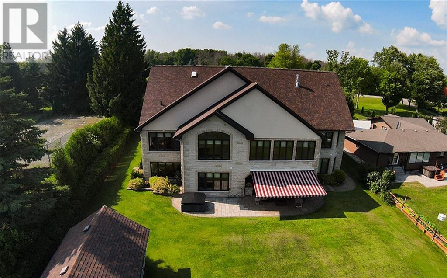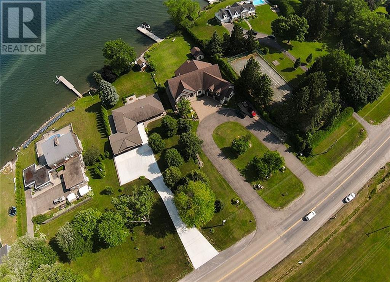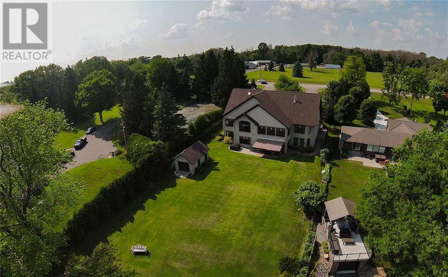4 Bedroom
5 Bathroom
Bungalow
Central Air Conditioning
Heat Pump, Radiant Heat
$2,650,000
Looking for your dream home, east of Brockville, this 4 bedroom, 4 bath, stone home built in 2014 is just waiting for you, with a 75' concrete dock (10,000 boat lift & a Seadoo lift). As you enter the grand foyer you will have stunning views of the St Lawrence River. The stone, floor to ceiling fireplace is an example of the fine detail and work that awaits you. Make note of the 9' ceilings, rounded edged walls, coffered ceilings and an abundance of windows. The kitchen is a master chef's dream with granite countertops, loads of cupboards, a pantry and high end Brigade appliances. The oversized bedrooms with ensuites will make you feel like you are in a hotel. Take the elevator to the lower floor with a bar, wine cellar and games room. Make sure you check out the outdoor kitchen on the patio, also the manicured landscaping and gardens with sprinkler system. Have your Realtor check out the attachments for a full list of inclusions. Don't miss owning your slice of heaven. (id:28469)
Property Details
|
MLS® Number
|
1351136 |
|
Property Type
|
Single Family |
|
Neigbourhood
|
Augusta |
|
AmenitiesNearBy
|
Airport, Golf Nearby, Water Nearby |
|
CommunicationType
|
Internet Access |
|
Features
|
Automatic Garage Door Opener |
|
ParkingSpaceTotal
|
10 |
Building
|
BathroomTotal
|
5 |
|
BedroomsAboveGround
|
2 |
|
BedroomsBelowGround
|
2 |
|
BedroomsTotal
|
4 |
|
Appliances
|
Refrigerator, Dishwasher, Dryer, Stove, Washer, Wine Fridge |
|
ArchitecturalStyle
|
Bungalow |
|
BasementDevelopment
|
Finished |
|
BasementType
|
Full (finished) |
|
ConstructedDate
|
2014 |
|
ConstructionStyleAttachment
|
Detached |
|
CoolingType
|
Central Air Conditioning |
|
ExteriorFinish
|
Stone |
|
FlooringType
|
Hardwood, Ceramic |
|
HalfBathTotal
|
1 |
|
HeatingFuel
|
Propane |
|
HeatingType
|
Heat Pump, Radiant Heat |
|
StoriesTotal
|
1 |
|
Type
|
House |
|
UtilityWater
|
Drilled Well |
Parking
|
Attached Garage
|
|
|
Inside Entry
|
|
|
Interlocked
|
|
|
Gravel
|
|
Land
|
Acreage
|
No |
|
LandAmenities
|
Airport, Golf Nearby, Water Nearby |
|
Sewer
|
Septic System |
|
SizeDepth
|
330 Ft |
|
SizeFrontage
|
100 Ft |
|
SizeIrregular
|
100 Ft X 330 Ft |
|
SizeTotalText
|
100 Ft X 330 Ft |
|
ZoningDescription
|
Single Family Res |
Rooms
| Level |
Type |
Length |
Width |
Dimensions |
|
Lower Level |
Bedroom |
|
|
14'1" x 16'0" |
|
Lower Level |
Games Room |
|
|
26'4" x 21'6" |
|
Lower Level |
Bedroom |
|
|
19'9" x 14'11" |
|
Lower Level |
Utility Room |
|
|
30'2" x 12'11" |
|
Lower Level |
Storage |
|
|
26'7" x 14'1" |
|
Lower Level |
Other |
|
|
23'2" x 19'9" |
|
Lower Level |
Mud Room |
|
|
14'2" x 13'4" |
|
Lower Level |
4pc Ensuite Bath |
|
|
14'11" x 5'5" |
|
Lower Level |
4pc Ensuite Bath |
|
|
7'11" x 8'7" |
|
Main Level |
Living Room |
|
|
18'5" x 18'4" |
|
Main Level |
Family Room |
|
|
22'2" x 14'1" |
|
Main Level |
Kitchen |
|
|
16'1" x 14'9" |
|
Main Level |
Primary Bedroom |
|
|
17'2" x 15'0" |
|
Main Level |
Dining Room |
|
|
16'1" x 14'8" |
|
Main Level |
Storage |
|
|
13'4" x 7'1" |
|
Main Level |
Office |
|
|
14'0" x 13'4" |
|
Main Level |
Dining Room |
|
|
18'8" x 13'4" |
|
Main Level |
Laundry Room |
|
|
13'3" x 7'1" |
|
Main Level |
4pc Ensuite Bath |
|
|
17'0" x 9'3" |
|
Main Level |
3pc Bathroom |
|
|
Measurements not available |

