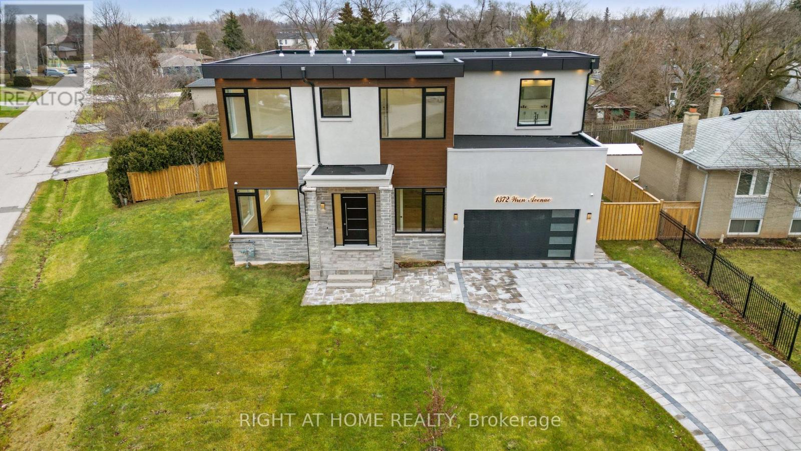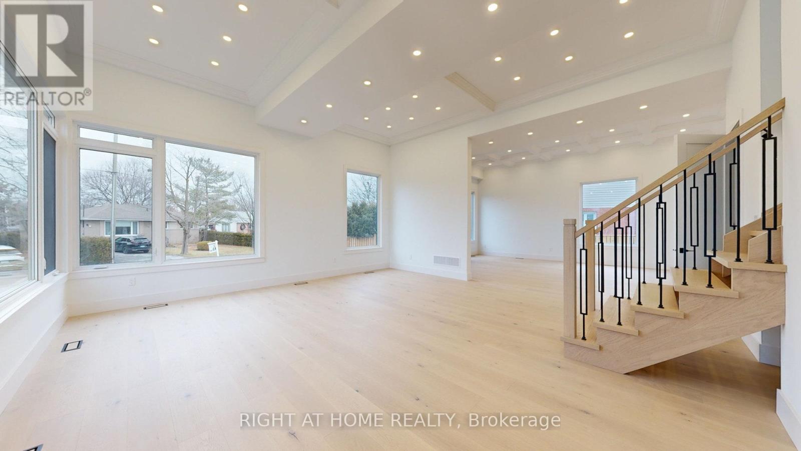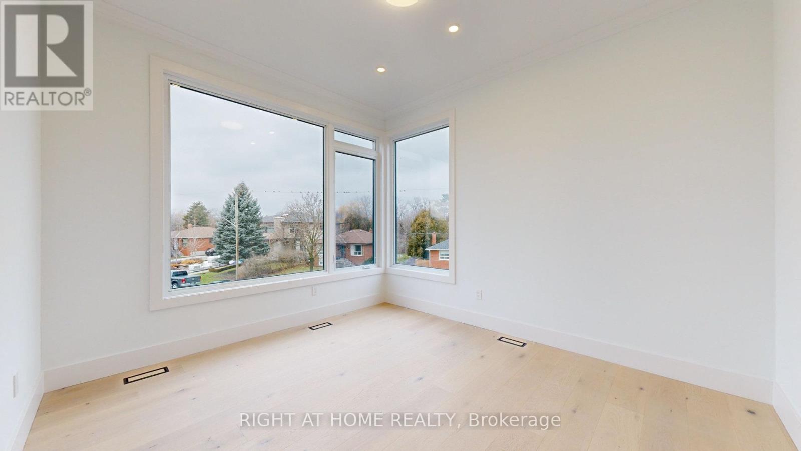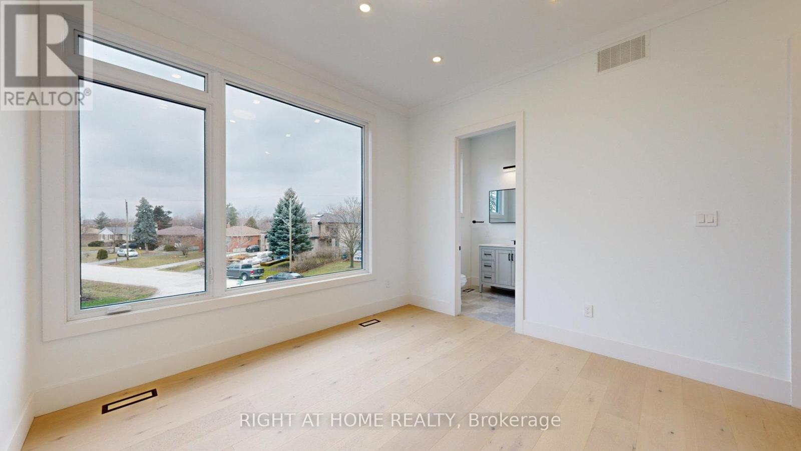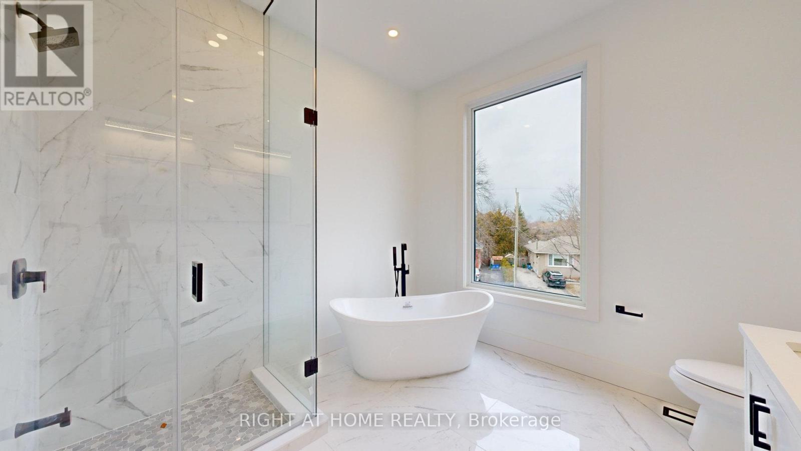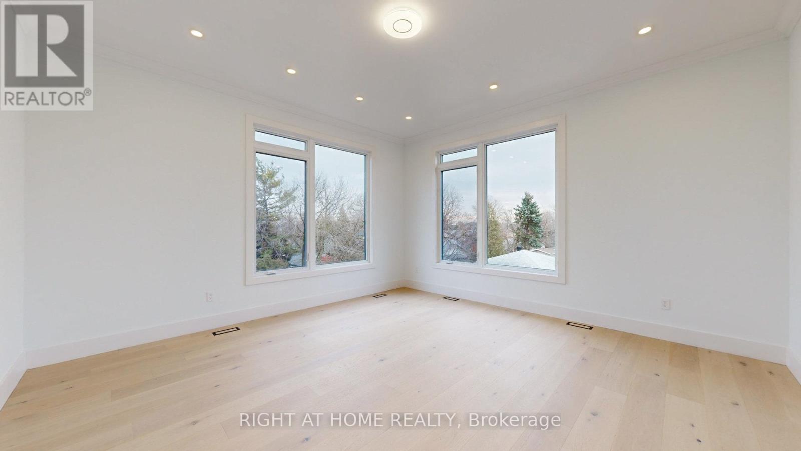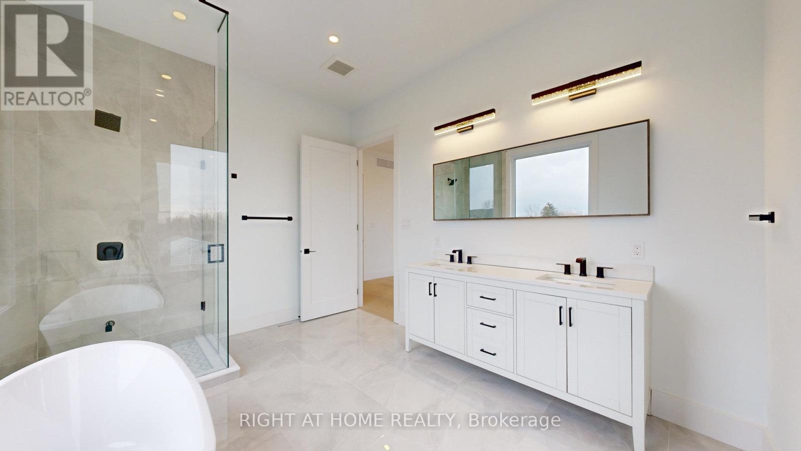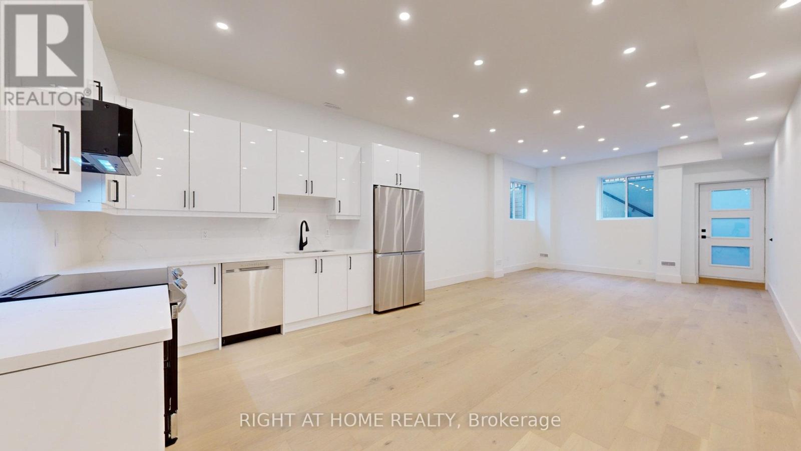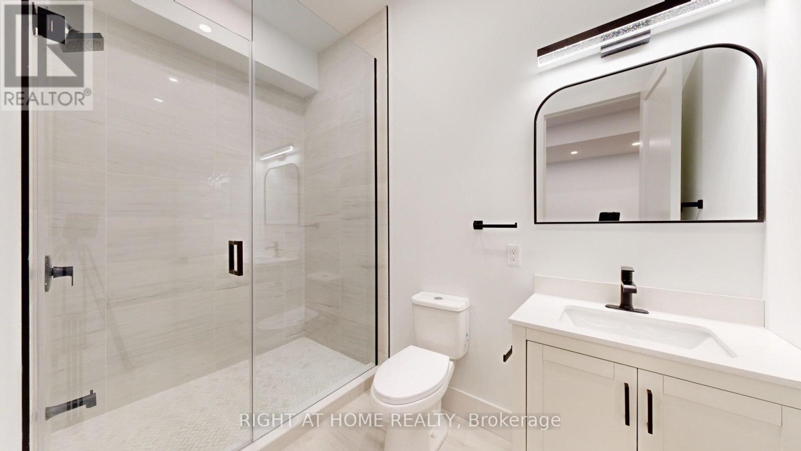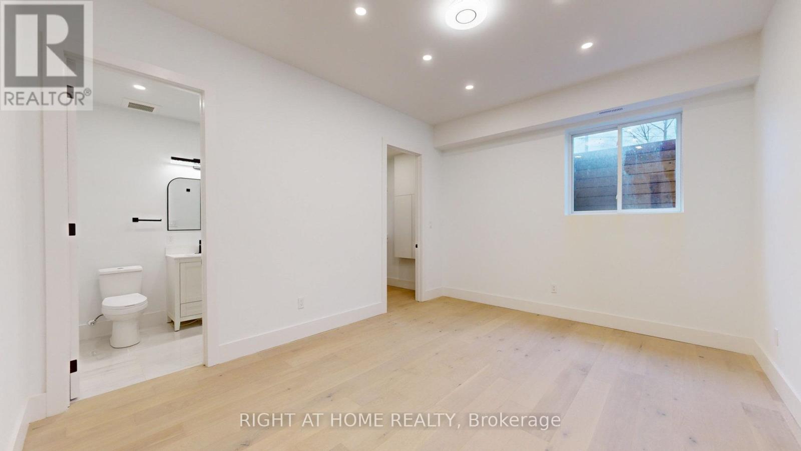6 Bedroom
8 Bathroom
Fireplace
Central Air Conditioning
Forced Air
$3,099,000
Welcome To This Luxurious Custom-Built Contemporary Home That Offers 4,855 Square Feet Of Living Space. It Features A Stunning Open-Concept Layout With 12-Foot Ceilings On The Main Floor And 10-Foot Ceilings On Both The Second Floor And The Basement. Large Custom Kitchen Includes High-End Built-In Stainless Steel Appliances. Second Floor Hosts Four Master Bedrooms, While The Basement Contains Two Master Bedrooms, Making A Total Of Six Large Master Bedrooms Throughout The Home. Additional Features Include Coffered Ceilings In The Living Room, Open Riser Stairs, Office In The Main Floor, Fireplace, Pot-Lights Throughout The House, Basement Kitchen, And Laundry Areas On Both The Second Floor And The Basement. The Basement Is Designed To Function As A Separate Unit If Desired. **** EXTRAS **** Owned Tankless W/H, Huge Interlock Driveway With Lots Of Parking Space, Quartz Countertop With Matching Backsplash, 200 Amp Panel, Ev Outlet In The Garage, 250+ Pot Lights. Large Deck. Large Windows, Skylight. Hardwood Throughout The House. (id:27910)
Property Details
|
MLS® Number
|
W8463908 |
|
Property Type
|
Single Family |
|
Community Name
|
Bronte East |
|
Features
|
Irregular Lot Size, Sump Pump |
|
Parking Space Total
|
8 |
Building
|
Bathroom Total
|
8 |
|
Bedrooms Above Ground
|
4 |
|
Bedrooms Below Ground
|
2 |
|
Bedrooms Total
|
6 |
|
Appliances
|
Water Heater, Oven - Built-in, Central Vacuum, Water Heater - Tankless, Water Meter, Garage Door Opener Remote(s) |
|
Basement Development
|
Finished |
|
Basement Features
|
Separate Entrance, Walk Out |
|
Basement Type
|
N/a (finished) |
|
Construction Status
|
Insulation Upgraded |
|
Construction Style Attachment
|
Detached |
|
Cooling Type
|
Central Air Conditioning |
|
Exterior Finish
|
Stone, Stucco |
|
Fireplace Present
|
Yes |
|
Fireplace Total
|
1 |
|
Foundation Type
|
Concrete |
|
Heating Fuel
|
Natural Gas |
|
Heating Type
|
Forced Air |
|
Stories Total
|
2 |
|
Type
|
House |
|
Utility Water
|
Municipal Water |
Parking
Land
|
Acreage
|
No |
|
Sewer
|
Sanitary Sewer |
|
Size Irregular
|
69.09 X 115 Ft ; Corner Lot |
|
Size Total Text
|
69.09 X 115 Ft ; Corner Lot |
Rooms
| Level |
Type |
Length |
Width |
Dimensions |
|
Second Level |
Primary Bedroom |
4.88 m |
4.8 m |
4.88 m x 4.8 m |
|
Second Level |
Bedroom 2 |
4.75 m |
3.4 m |
4.75 m x 3.4 m |
|
Second Level |
Bedroom 3 |
3.84 m |
3.5 m |
3.84 m x 3.5 m |
|
Second Level |
Bedroom 4 |
4.44 m |
3.66 m |
4.44 m x 3.66 m |
|
Basement |
Recreational, Games Room |
9.63 m |
4.52 m |
9.63 m x 4.52 m |
|
Main Level |
Kitchen |
5.64 m |
4.82 m |
5.64 m x 4.82 m |
|
Main Level |
Family Room |
5.18 m |
4 m |
5.18 m x 4 m |
|
Main Level |
Eating Area |
3.77 m |
4 m |
3.77 m x 4 m |
|
Main Level |
Living Room |
6.25 m |
6.1 m |
6.25 m x 6.1 m |
|
Main Level |
Office |
3.38 m |
2.75 m |
3.38 m x 2.75 m |

