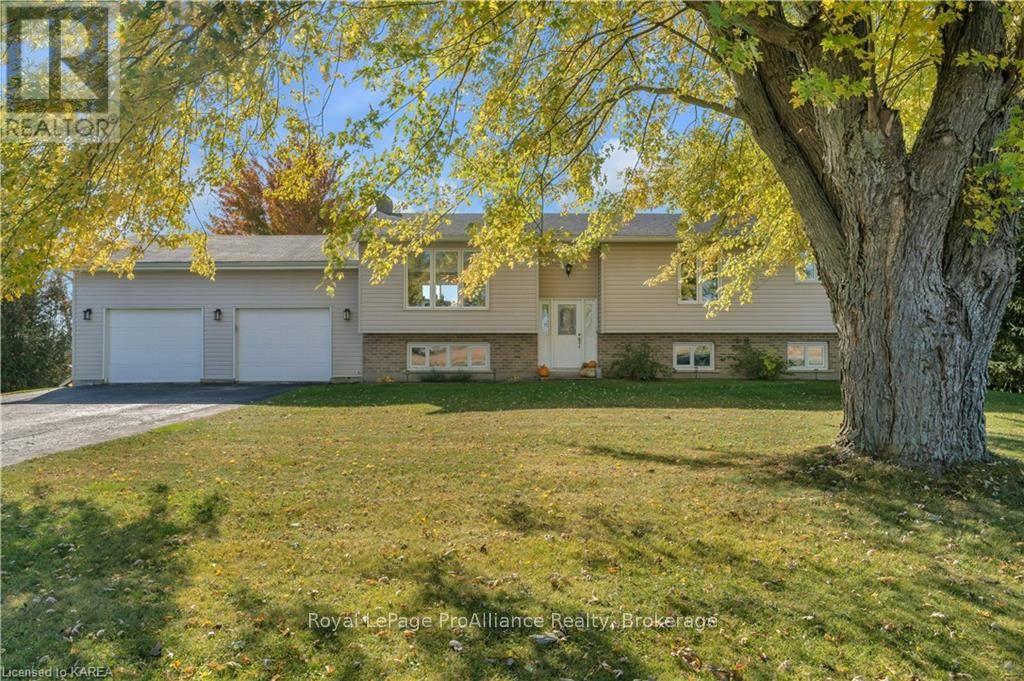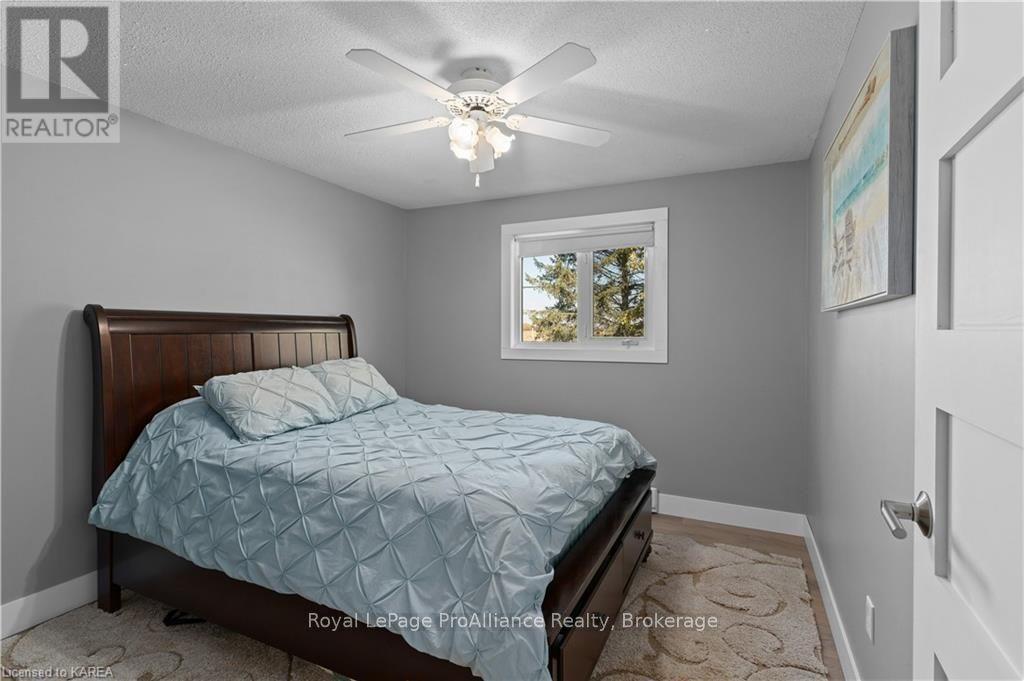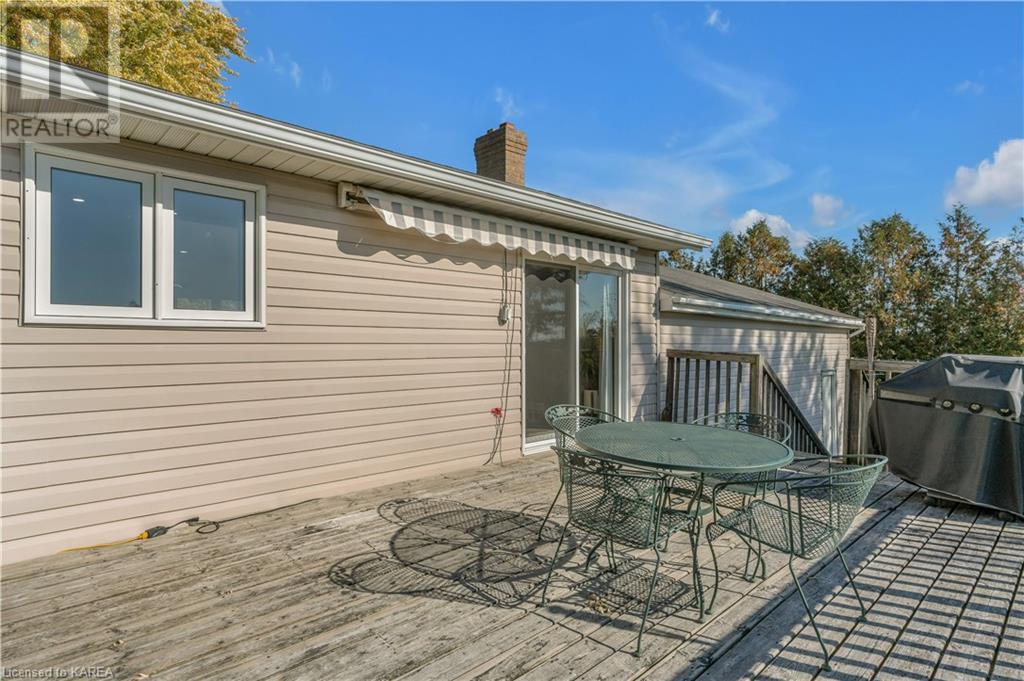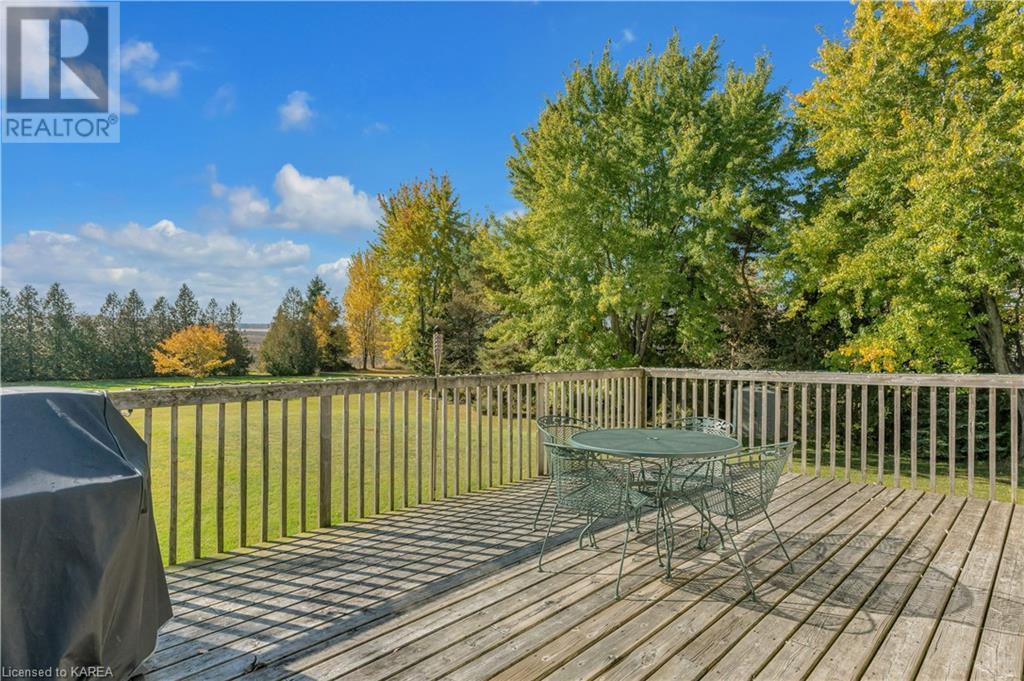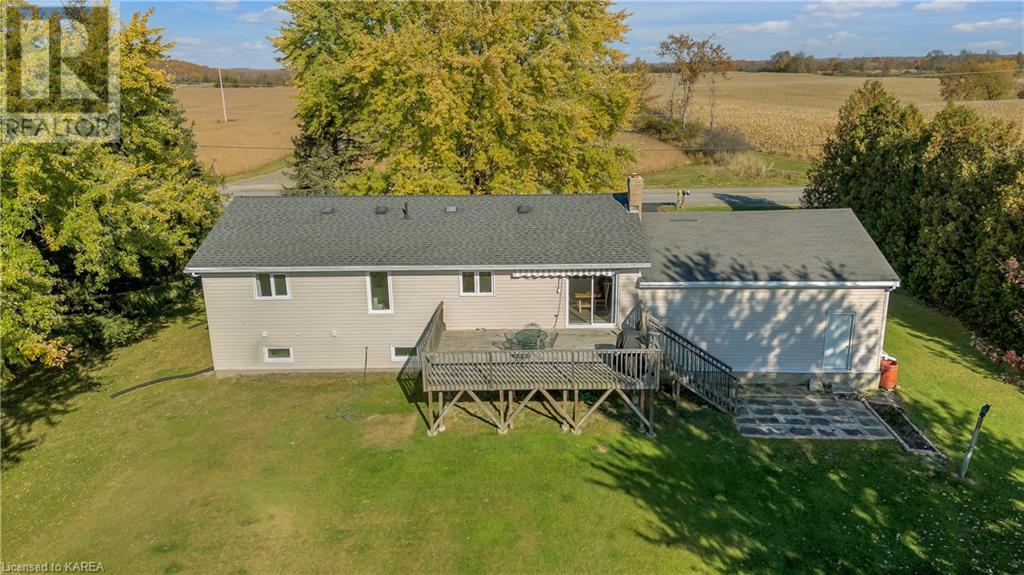4 Bedroom
2 Bathroom
1099.9909 - 1499.9875 sqft
Raised Bungalow
Wall Unit
Baseboard Heaters
$669,000
Situated on a peaceful 1.03 acre parcel of land, this magazine-worthy and meticulously updated raised bungalow, only minutes away from Marble Rock Conservation Area is surrounded by fields and open pink skies. Discover open concept living at its best as it flows through the large living room, into the dining area which opens onto the back deck and south facing fieldscape, guarded by a neatly framed row of cedars. Back inside to a sprawling 8' quartz island, stainless appliances and kitchen cabinets for days. Follow the hallway down to three large bedrooms with built-in closets and a chic 4 pc. bathroom offering radiant heated floors, a free-standing tub with a floor-mounted faucet and a divine rainfall shower with enough space for all your friends. . . if that's your thing. On those long chilly nights, gather around the crackling fire in the family room and fetch more wood up a separate walk-up entrance into the massive two car garage with more additional room to house all your toys. Down the hallway, you'll pass by a heavenly smelling walk-in cedar closet, a large fourth bedroom with an additional walk-in closet and another show stopping 3 pc. bathroom with a fully glassed in shower. Too many updates to mention, this home has had no surface untouched. Kitchen/Baths/Appliances (2022), Heat pump (2022 heating/cooling), Sump Pump (2024), Water Softener (2024), Well pump (2019), Patio Door (2024). Nothing to do but unpack the truck, kick off your boots and start up your Zach Bryan playlist. Welcome home! (id:28469)
Property Details
|
MLS® Number
|
X9507664 |
|
Property Type
|
Single Family |
|
Community Name
|
825 - Front of Leeds - Lansdowne Twp |
|
Features
|
Flat Site, Sump Pump |
|
ParkingSpaceTotal
|
10 |
|
Structure
|
Deck |
Building
|
BathroomTotal
|
2 |
|
BedroomsAboveGround
|
3 |
|
BedroomsBelowGround
|
1 |
|
BedroomsTotal
|
4 |
|
Appliances
|
Water Heater, Water Softener, Dishwasher, Dryer, Garage Door Opener, Microwave, Refrigerator, Stove, Washer, Window Coverings |
|
ArchitecturalStyle
|
Raised Bungalow |
|
BasementFeatures
|
Separate Entrance, Walk-up |
|
BasementType
|
N/a |
|
ConstructionStyleAttachment
|
Detached |
|
CoolingType
|
Wall Unit |
|
ExteriorFinish
|
Brick, Vinyl Siding |
|
FoundationType
|
Block |
|
HeatingFuel
|
Electric |
|
HeatingType
|
Baseboard Heaters |
|
StoriesTotal
|
1 |
|
SizeInterior
|
1099.9909 - 1499.9875 Sqft |
|
Type
|
House |
Parking
|
Attached Garage
|
|
|
Inside Entry
|
|
Land
|
Acreage
|
No |
|
Sewer
|
Septic System |
|
SizeFrontage
|
150 M |
|
SizeIrregular
|
150 X 300 Acre |
|
SizeTotalText
|
150 X 300 Acre|1/2 - 1.99 Acres |
|
ZoningDescription
|
Agricultural |
Rooms
| Level |
Type |
Length |
Width |
Dimensions |
|
Basement |
Bathroom |
3.84 m |
2.39 m |
3.84 m x 2.39 m |
|
Basement |
Laundry Room |
5.23 m |
2.72 m |
5.23 m x 2.72 m |
|
Basement |
Other |
3.4 m |
2.82 m |
3.4 m x 2.82 m |
|
Basement |
Family Room |
7.49 m |
4.52 m |
7.49 m x 4.52 m |
|
Basement |
Bedroom |
4.52 m |
3.38 m |
4.52 m x 3.38 m |
|
Main Level |
Living Room |
4.83 m |
4.78 m |
4.83 m x 4.78 m |
|
Main Level |
Dining Room |
3.51 m |
2.87 m |
3.51 m x 2.87 m |
|
Main Level |
Kitchen |
5.36 m |
4.93 m |
5.36 m x 4.93 m |
|
Main Level |
Primary Bedroom |
3.84 m |
3.45 m |
3.84 m x 3.45 m |
|
Main Level |
Bedroom |
3.45 m |
3.17 m |
3.45 m x 3.17 m |
|
Main Level |
Bedroom |
3.45 m |
3.4 m |
3.45 m x 3.4 m |
|
Main Level |
Bathroom |
3.45 m |
2.62 m |
3.45 m x 2.62 m |
Utilities
|
Cable
|
Available |
|
Wireless
|
Available |


