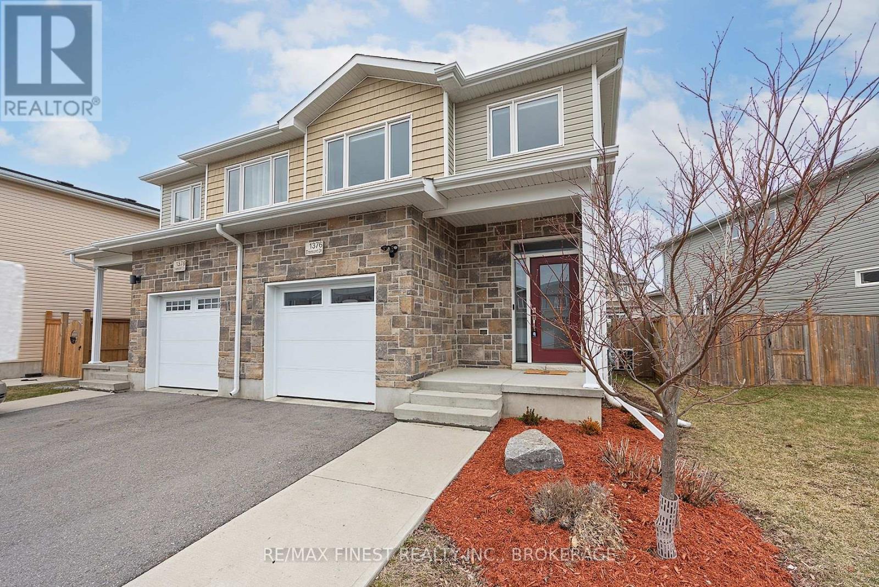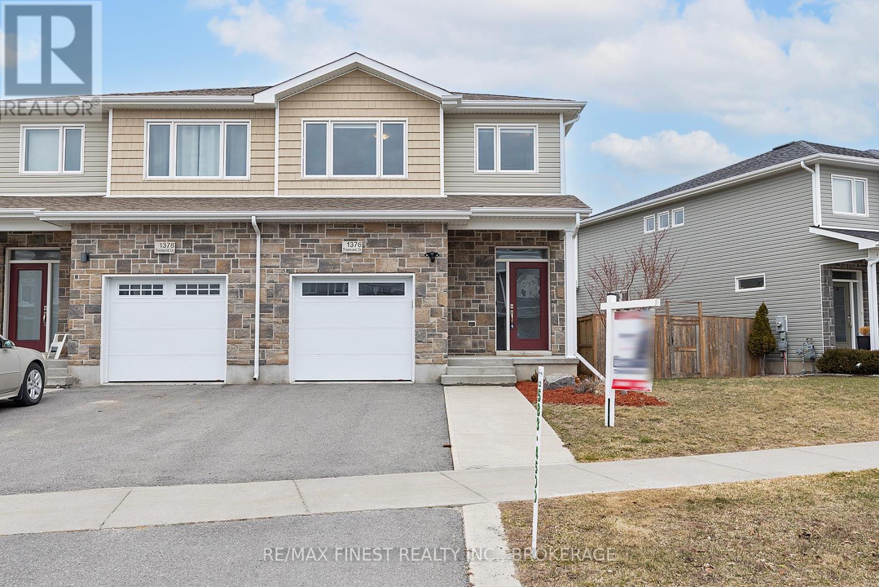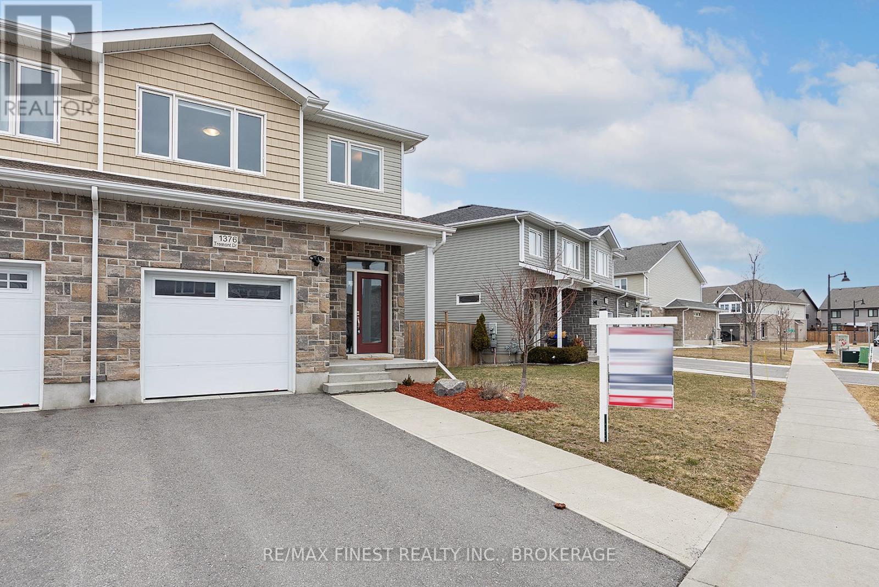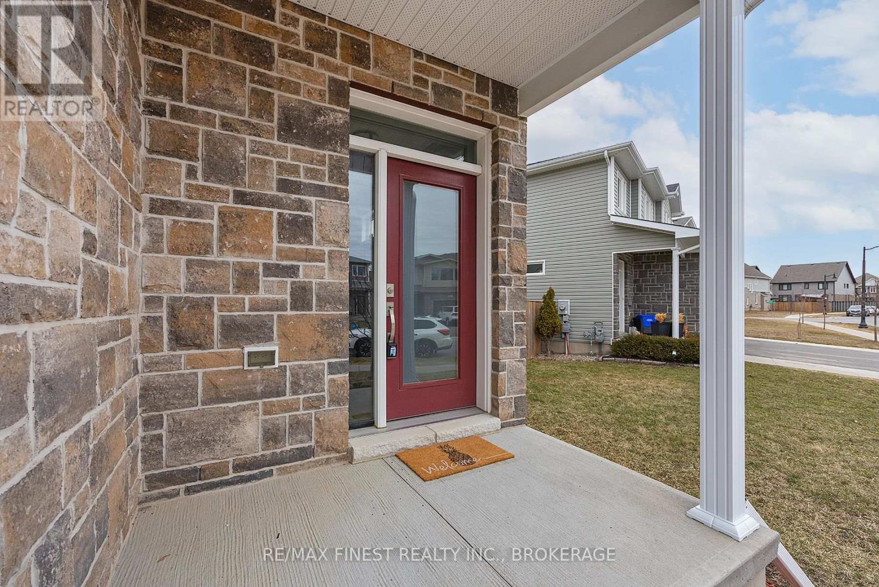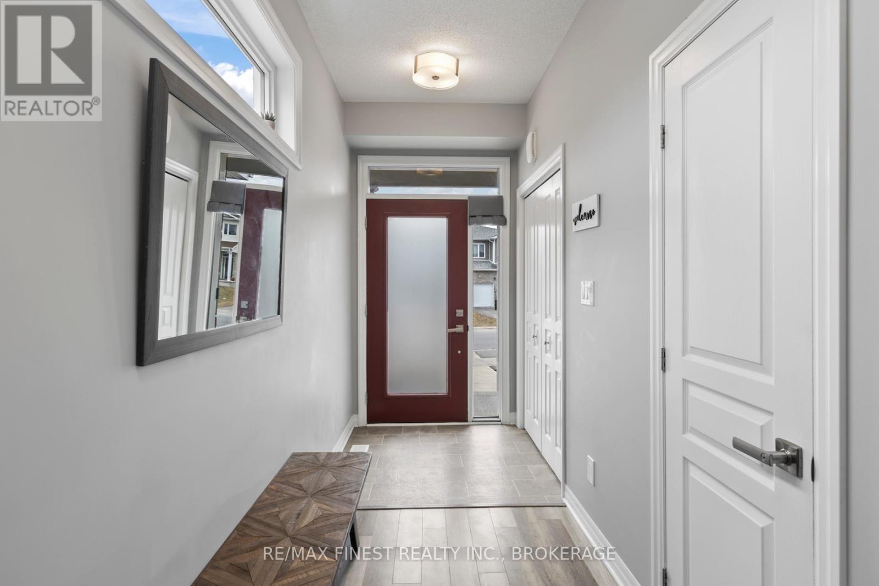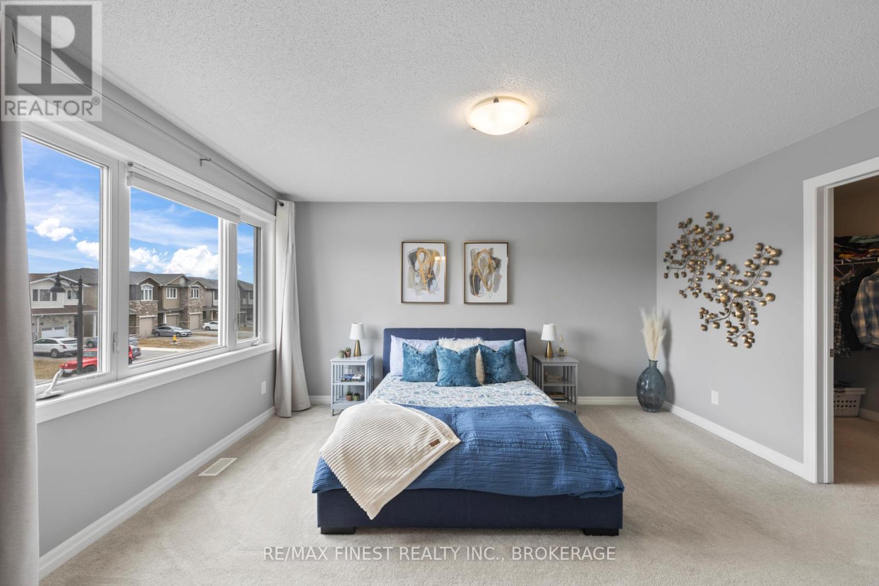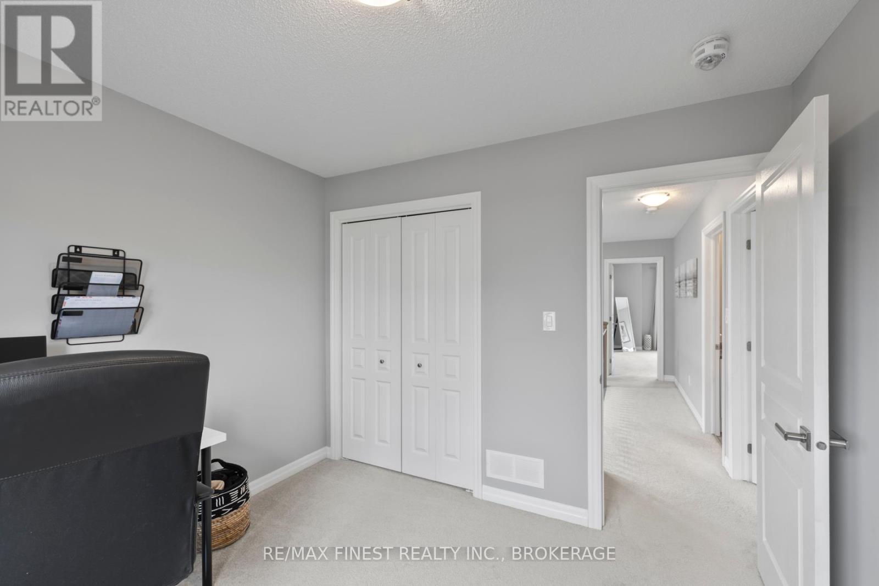3 Bedroom
4 Bathroom
1,500 - 2,000 ft2
Central Air Conditioning
Forced Air
Landscaped
$649,900
Stylish & Spacious Semi-Detached Home Welcome to 1376 Tremont Drive, a beautifully updated semi-detached home in Kingstons desirable west end. Featuring 3 bedrooms, 3.5 baths, and a thoughtfully finished basement, this home offers the perfect blend of modern style and functional living space. Step inside to a bright, open-concept main floor with contemporary finishes and fresh, modern colours throughout. The spacious living and dining areas flow seamlessly into the kitchen, making it ideal for entertaining. Upstairs, the primary suite offers a private retreat with a luxurious soaker tub in the ensuite, while two additional bedrooms and a full bath provide ample space for family or guests. The fully finished basement expands your living options with a large rec room and full bathroom, perfect for a media room, home gym, or guest suite. Outside, enjoy the fully fenced backyard with a patio ideal for summer barbecues and relaxing evenings. A car-and-a-half garage provides extra storage and convenience. Located close to schools, parks, shopping, and amenities, this move-in-ready home is a must-see. Don't miss your chance schedule a showing today! (id:28469)
Open House
This property has open houses!
Starts at:
2:00 pm
Ends at:
4:00 pm
Property Details
|
MLS® Number
|
X12062258 |
|
Property Type
|
Single Family |
|
Neigbourhood
|
Woodhaven |
|
Community Name
|
42 - City Northwest |
|
Amenities Near By
|
Park, Public Transit |
|
Equipment Type
|
Water Heater |
|
Features
|
Level Lot, Level |
|
Parking Space Total
|
3 |
|
Rental Equipment Type
|
Water Heater |
|
Structure
|
Deck, Patio(s), Porch |
Building
|
Bathroom Total
|
4 |
|
Bedrooms Above Ground
|
3 |
|
Bedrooms Total
|
3 |
|
Age
|
6 To 15 Years |
|
Appliances
|
Water Heater, Blinds, Dishwasher, Dryer, Garage Door Opener, Stove, Washer, Refrigerator |
|
Basement Development
|
Finished |
|
Basement Type
|
Full (finished) |
|
Construction Style Attachment
|
Semi-detached |
|
Cooling Type
|
Central Air Conditioning |
|
Exterior Finish
|
Brick, Vinyl Siding |
|
Fire Protection
|
Smoke Detectors |
|
Foundation Type
|
Poured Concrete |
|
Half Bath Total
|
1 |
|
Heating Fuel
|
Natural Gas |
|
Heating Type
|
Forced Air |
|
Stories Total
|
2 |
|
Size Interior
|
1,500 - 2,000 Ft2 |
|
Type
|
House |
|
Utility Water
|
Municipal Water |
Parking
|
Attached Garage
|
|
|
Garage
|
|
|
Inside Entry
|
|
Land
|
Acreage
|
No |
|
Fence Type
|
Fenced Yard |
|
Land Amenities
|
Park, Public Transit |
|
Landscape Features
|
Landscaped |
|
Sewer
|
Sanitary Sewer |
|
Size Depth
|
112 Ft |
|
Size Frontage
|
26 Ft ,8 In |
|
Size Irregular
|
26.7 X 112 Ft |
|
Size Total Text
|
26.7 X 112 Ft |
|
Zoning Description
|
R2-42 |
Rooms
| Level |
Type |
Length |
Width |
Dimensions |
|
Second Level |
Bathroom |
2.23 m |
1.35 m |
2.23 m x 1.35 m |
|
Second Level |
Primary Bedroom |
5.85 m |
6.25 m |
5.85 m x 6.25 m |
|
Second Level |
Bathroom |
4.12 m |
3.75 m |
4.12 m x 3.75 m |
|
Second Level |
Bedroom 2 |
3.61 m |
4.76 m |
3.61 m x 4.76 m |
|
Second Level |
Bedroom 3 |
4.24 m |
5.25 m |
4.24 m x 5.25 m |
|
Basement |
Recreational, Games Room |
6.95 m |
8.95 m |
6.95 m x 8.95 m |
|
Basement |
Bathroom |
2.35 m |
1.95 m |
2.35 m x 1.95 m |
|
Basement |
Utility Room |
2.54 m |
1.95 m |
2.54 m x 1.95 m |
|
Main Level |
Foyer |
1.95 m |
2.01 m |
1.95 m x 2.01 m |
|
Main Level |
Kitchen |
5.24 m |
4.71 m |
5.24 m x 4.71 m |
|
Main Level |
Dining Room |
4.89 m |
4.5 m |
4.89 m x 4.5 m |
|
Main Level |
Family Room |
6.84 m |
5.84 m |
6.84 m x 5.84 m |
|
Main Level |
Pantry |
1.22 m |
1.34 m |
1.22 m x 1.34 m |
Utilities
|
Cable
|
Available |
|
Sewer
|
Installed |

