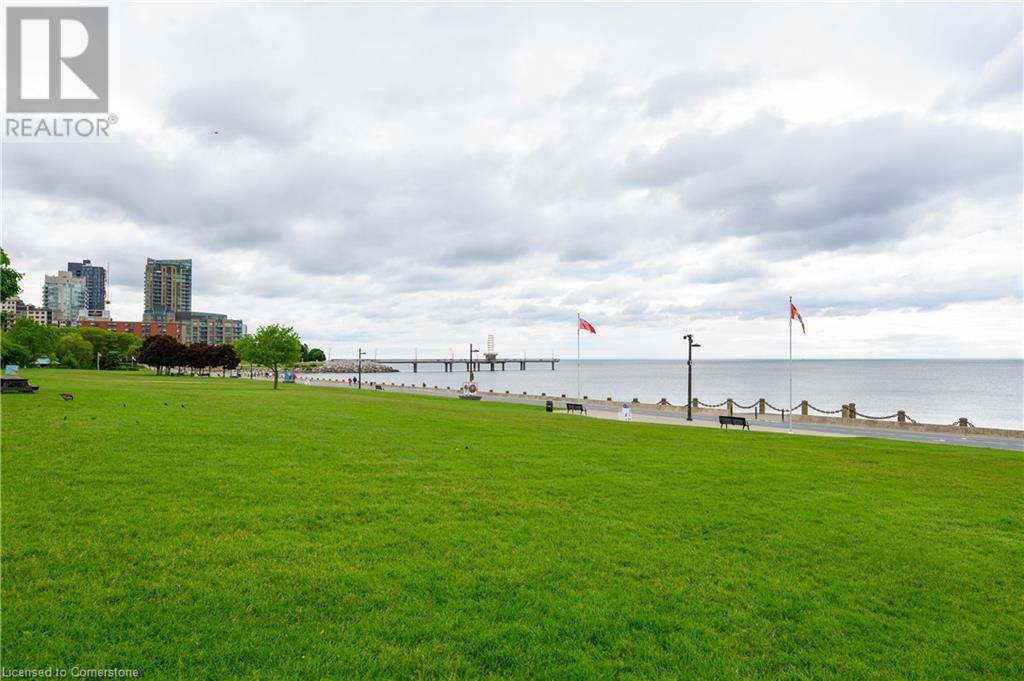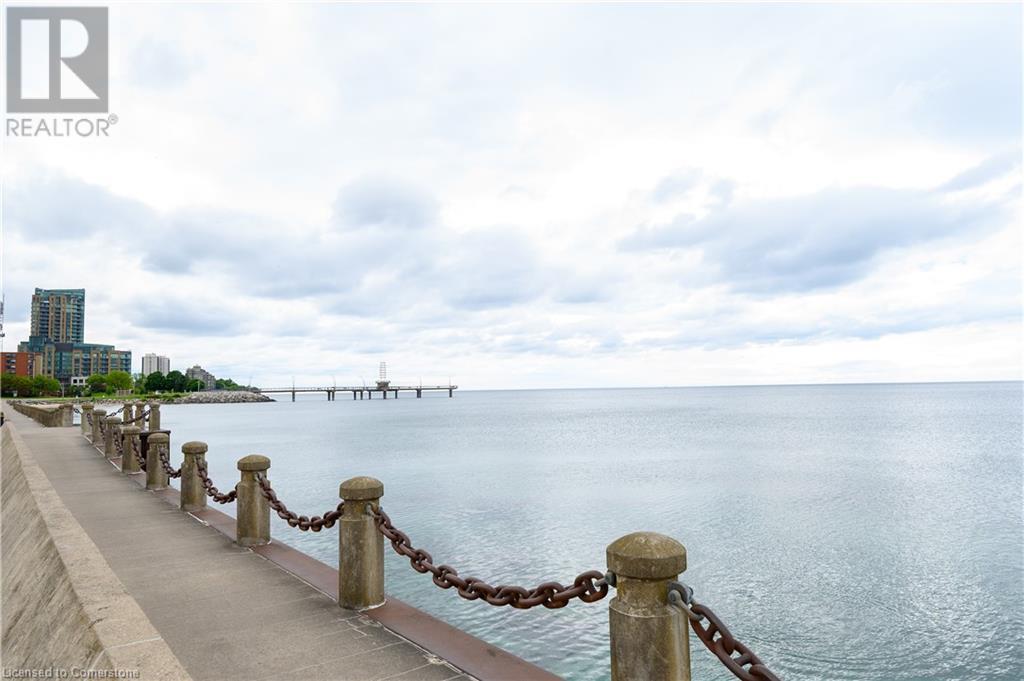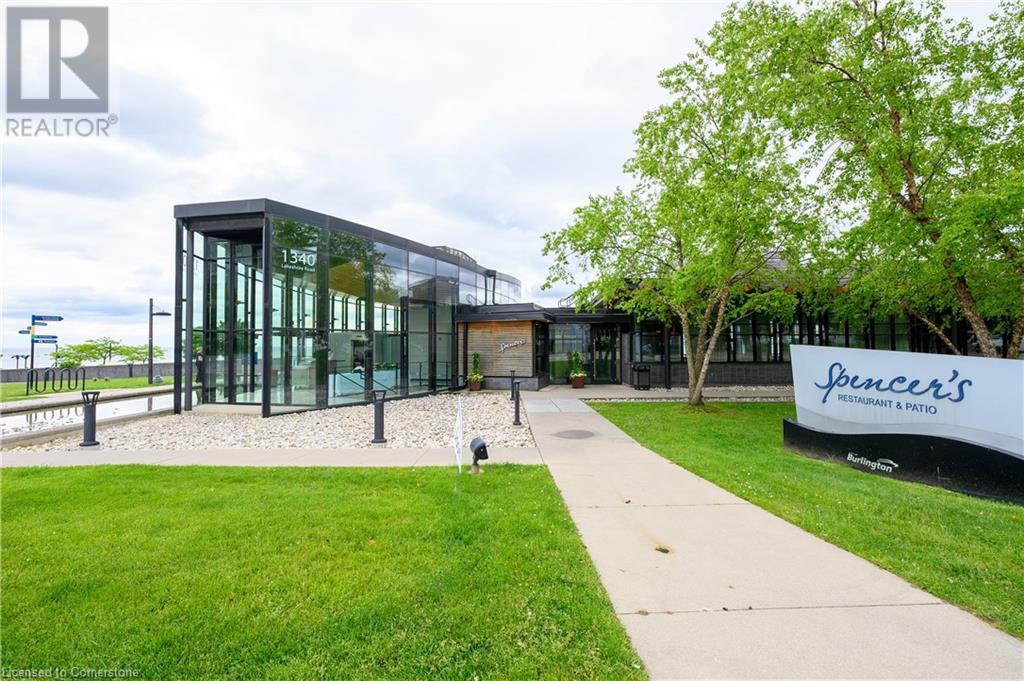1 Bedroom
1 Bathroom
780 sqft
Boiler
Waterfront
$464,750Maintenance, Insurance, Cable TV, Heat, Other, See Remarks, Water, Parking
$579.28 Monthly
An unbeatable location for this updated, bright & spacious, 1 bedrm corner unit at Lakeside Heights in downtown Burlington, directly across from Spencer Smith Park, literally steps to lake, trails, & hospital, a minute to QEW/403/407, & surrounded by just about every other amenity. Lakeside Heights is the premier co-op building in Burlington. This unit features 780sqft, an updated kitchen w/quartz CTs, brand-new SS fridge, stove, & range hood, backsplash, new sink & faucet, quality cabinetry w/soft-close drawers, & a pantry, a dining area off kitchen, a large living rm w/lots of windows, a spacious primary bedrm w/mirrored closet, an updated 4pce bath w/new vanity, porcelain CT, faucet, showerhead, toilet, vinyl floors, & reglazed tub & wall tile, quality hardwood floors T/O, updated light fixtures, lots of closet/storage space, & fresh paint T/O. This unit is in a great location in the building, just a few steps to laundry, storage locker, & parking. The building has a great community feel, is very quiet, extremely well maintained, has a great condo committee, & a healthy reserve fund. The building also has an elevator, onsite laundry facility, & ample visitor parking. The monthly fee includes PROPERTY TAX, heat, water, cable, internet, storage locker, & exclusive parking space. Adults only. No rentals/leasing. No pets other than service animals. This unit shows pride of ownership, has many very recent updates, & is move-in ready! Don’t wait & miss this one! Welcome Home! (id:27910)
Property Details
|
MLS® Number
|
XH4199190 |
|
Property Type
|
Single Family |
|
AmenitiesNearBy
|
Hospital, Park |
|
EquipmentType
|
None |
|
Features
|
Level Lot, Paved Driveway, Level, Carpet Free, No Driveway, Laundry- Coin Operated |
|
ParkingSpaceTotal
|
1 |
|
RentalEquipmentType
|
None |
|
StorageType
|
Locker |
|
Structure
|
Workshop, Shed |
|
ViewType
|
View |
|
WaterFrontType
|
Waterfront |
Building
|
BathroomTotal
|
1 |
|
BedroomsAboveGround
|
1 |
|
BedroomsTotal
|
1 |
|
ConstructionStyleAttachment
|
Attached |
|
ExteriorFinish
|
Brick |
|
HeatingFuel
|
Natural Gas |
|
HeatingType
|
Boiler |
|
StoriesTotal
|
1 |
|
SizeInterior
|
780 Sqft |
|
Type
|
Apartment |
|
UtilityWater
|
Municipal Water |
Land
|
Acreage
|
No |
|
LandAmenities
|
Hospital, Park |
|
Sewer
|
Municipal Sewage System |
Rooms
| Level |
Type |
Length |
Width |
Dimensions |
|
Main Level |
4pc Bathroom |
|
|
' x ' |
|
Main Level |
Primary Bedroom |
|
|
13'7'' x 13'3'' |
|
Main Level |
Living Room |
|
|
16'3'' x 14'8'' |
|
Main Level |
Dining Room |
|
|
8'3'' x 7'7'' |
|
Main Level |
Kitchen |
|
|
8'10'' x 7'10'' |
|
Main Level |
Foyer |
|
|
' x ' |



































