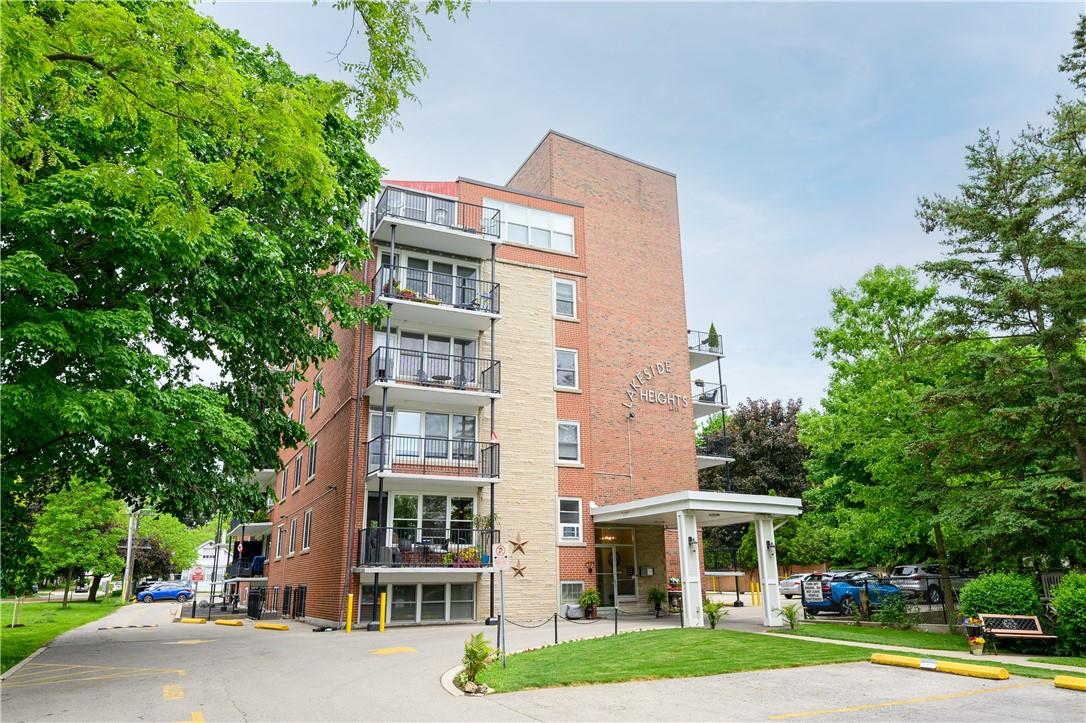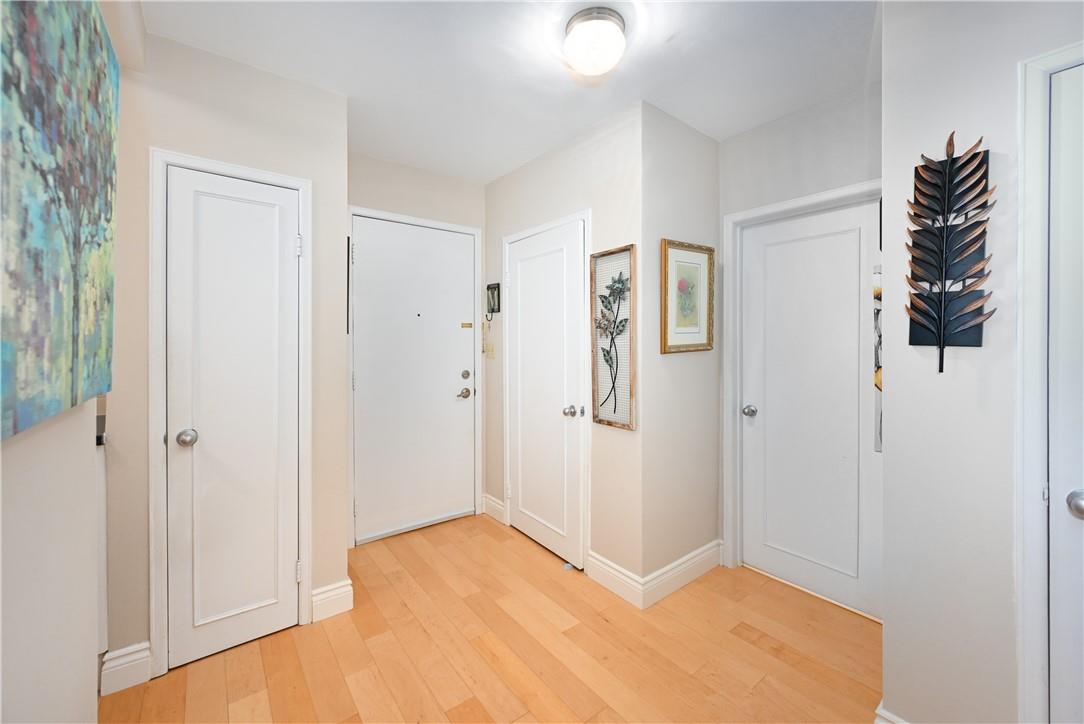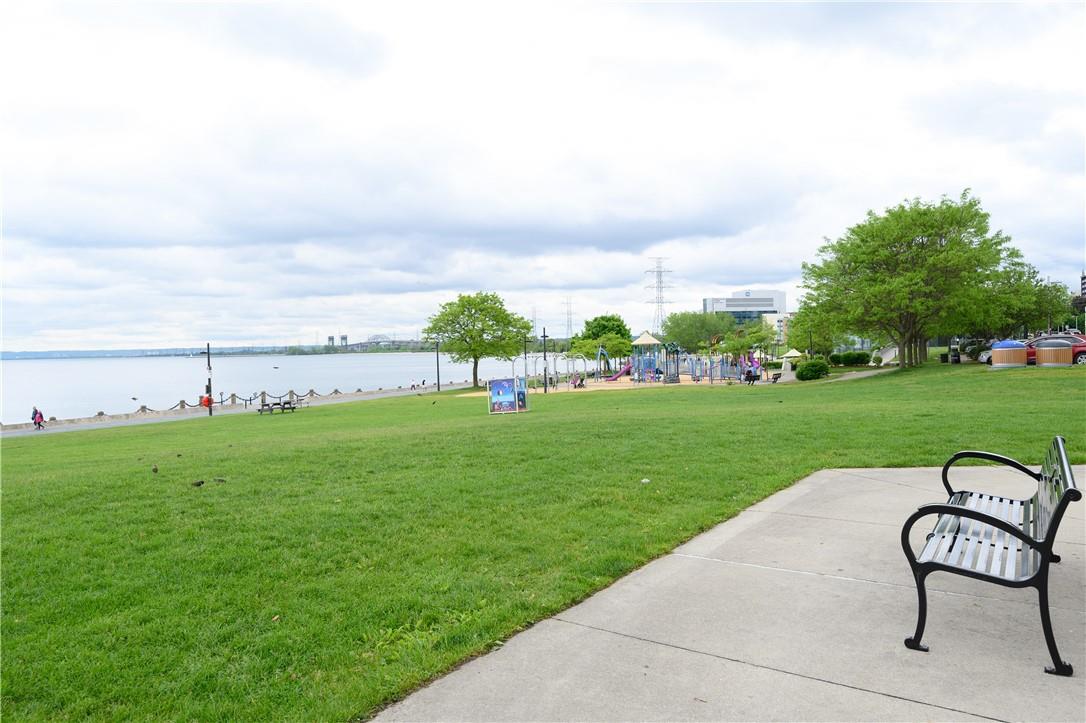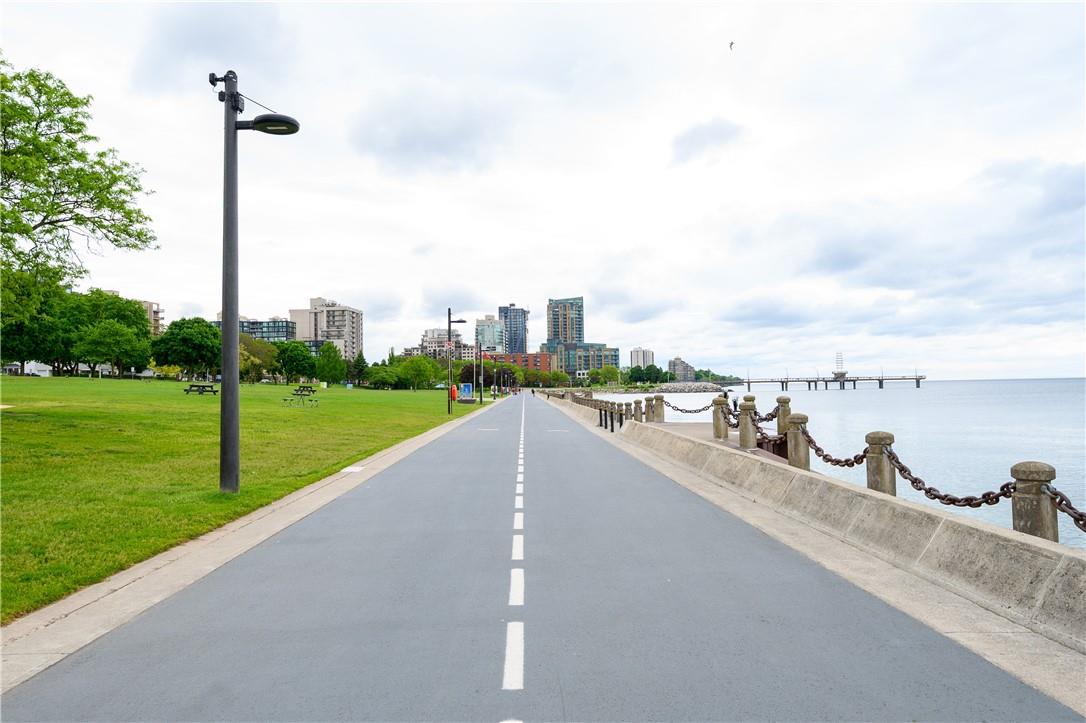1 Bedroom
1 Bathroom
780 sqft
Window Air Conditioner
Boiler
Waterfront Nearby
$484,900Maintenance,
$620.56 Monthly
You can’t beat the location of this beautiful & updated, bright & spacious, 1 bedrm unit at Lakeside Heights in downtown Burlington, directly across from Spencer Smith Park, just steps to the lake, trails, & hospital, only a minute to the QEW/403/407, & surrounded by just about every other amenity. Lakeside Heights is the premier co-op building in Burlington. This unit features 780sqft + a private 65sqft balcony w/some views of the lake, an updated kitchen w/white cabinetry w/soft-close doors & drawers, quality appliances, backsplash, & a pantry, a dining area off the kitchen, a large living rm overlooking greenspace, w/lots of windows & a door to the balcony, a spacious primary bedrm w/large window, overlooking greenspace, a very nice 4pce bath w/newer vanity & vinyl floors, lots of closet/storage space, quality hardwood floors throughout, & fresh paint throughout. The building has a great community feel, is very quiet, extremely well maintained, has a great condo committee, & a healthy reserve fund. The building also has an elevator, onsite laundry facility, & ample visitor parking. The monthly fee includes PROPERTY TAX, heat, water, cable, internet, storage locker, & exclusive parking space. Adults only. No rentals/leasing. No pets other than service animals. This unit shows immense pride of ownership, has many recent updates, is very clean, fresh, move-in ready, & shows 10+++! Don’t wait & miss out, as units rarely come along in this premier building! Welcome Home! (id:27910)
Property Details
|
MLS® Number
|
H4195764 |
|
Property Type
|
Single Family |
|
Amenities Near By
|
Hospital |
|
Equipment Type
|
None |
|
Features
|
Park Setting, Park/reserve, Balcony, Paved Driveway, Level, Carpet Free, Laundry- Coin Operated |
|
Parking Space Total
|
1 |
|
Rental Equipment Type
|
None |
|
Structure
|
Shed |
|
View Type
|
View |
|
Water Front Type
|
Waterfront Nearby |
Building
|
Bathroom Total
|
1 |
|
Bedrooms Above Ground
|
1 |
|
Bedrooms Total
|
1 |
|
Appliances
|
Refrigerator, Stove, Blinds, Window Coverings |
|
Basement Type
|
None |
|
Cooling Type
|
Window Air Conditioner |
|
Exterior Finish
|
Brick |
|
Heating Fuel
|
Natural Gas |
|
Heating Type
|
Boiler |
|
Stories Total
|
1 |
|
Size Exterior
|
780 Sqft |
|
Size Interior
|
780 Sqft |
|
Type
|
Apartment |
|
Utility Water
|
Municipal Water |
Parking
Land
|
Acreage
|
No |
|
Land Amenities
|
Hospital |
|
Sewer
|
Municipal Sewage System |
|
Size Irregular
|
0 X 0 |
|
Size Total Text
|
0 X 0 |
Rooms
| Level |
Type |
Length |
Width |
Dimensions |
|
Ground Level |
4pc Bathroom |
|
|
Measurements not available |
|
Ground Level |
Primary Bedroom |
|
|
14' '' x 13' 7'' |
|
Ground Level |
Dining Room |
|
|
8' 4'' x 7' 4'' |
|
Ground Level |
Living Room |
|
|
17' '' x 15' 2'' |
|
Ground Level |
Kitchen |
|
|
8' 5'' x 7' 10'' |
|
Ground Level |
Foyer |
|
|
Measurements not available |






































