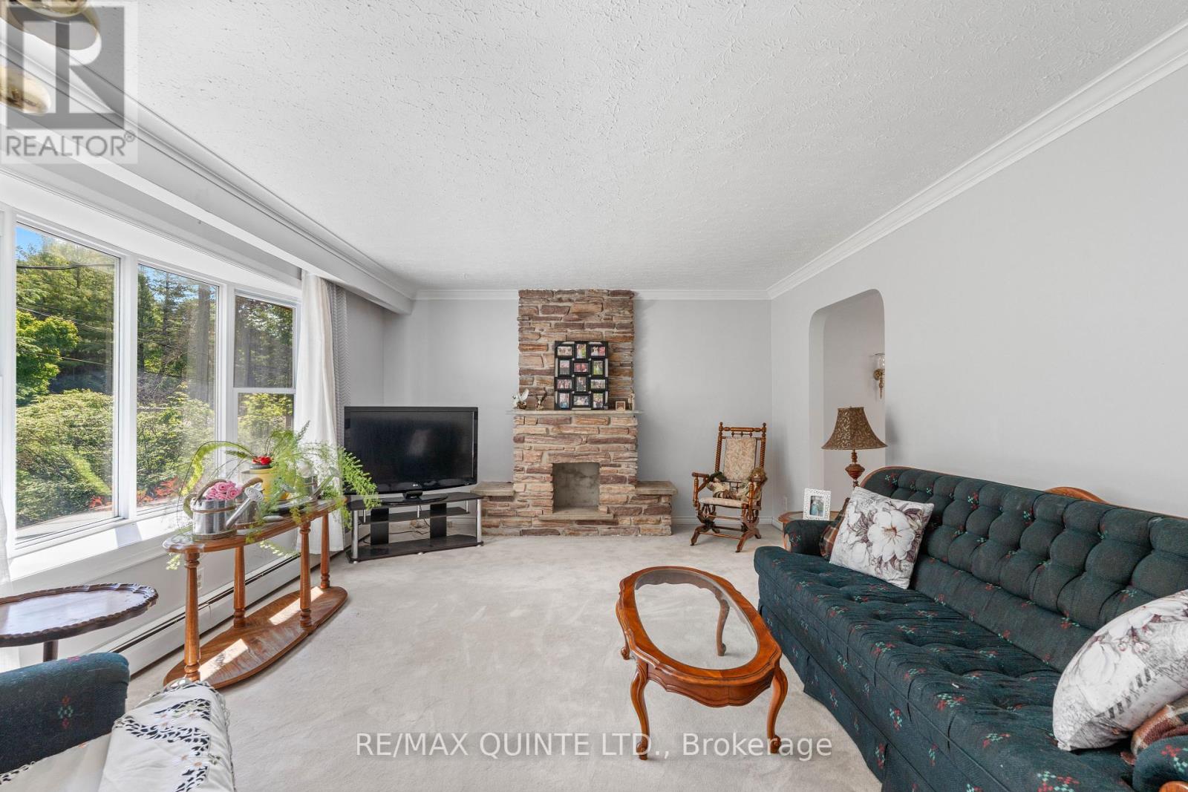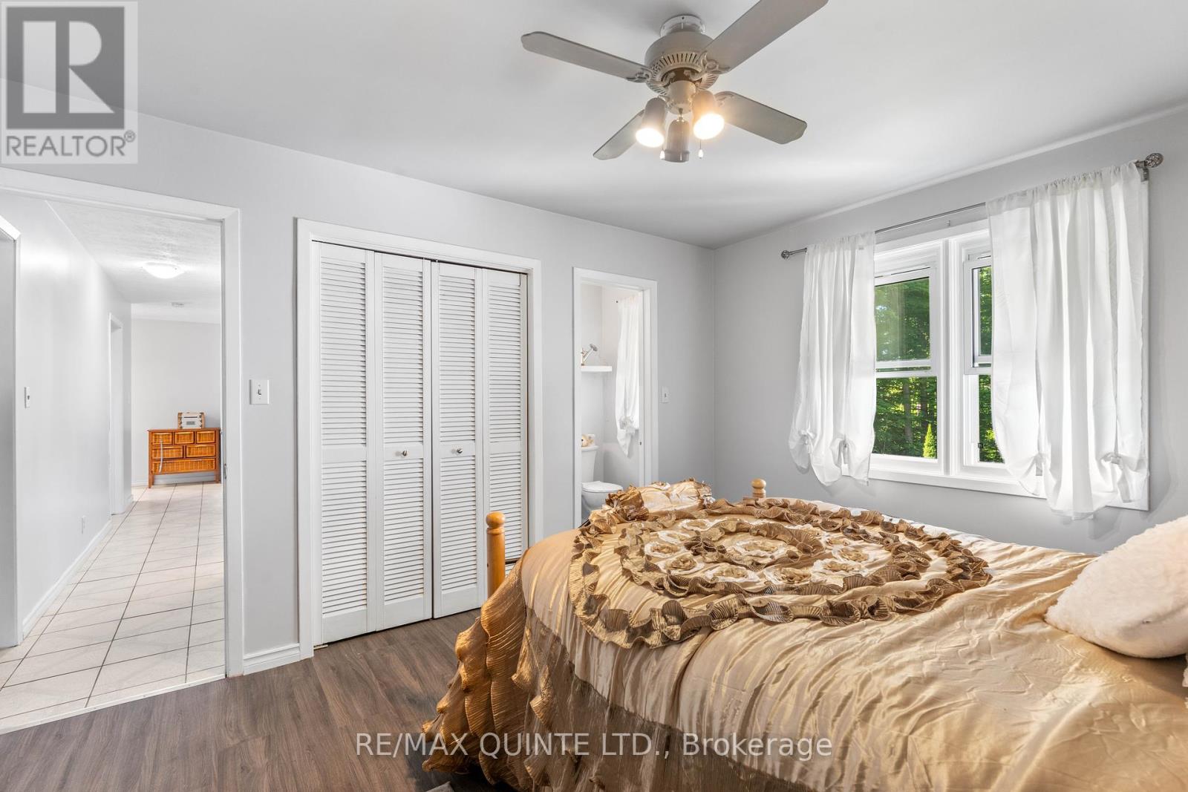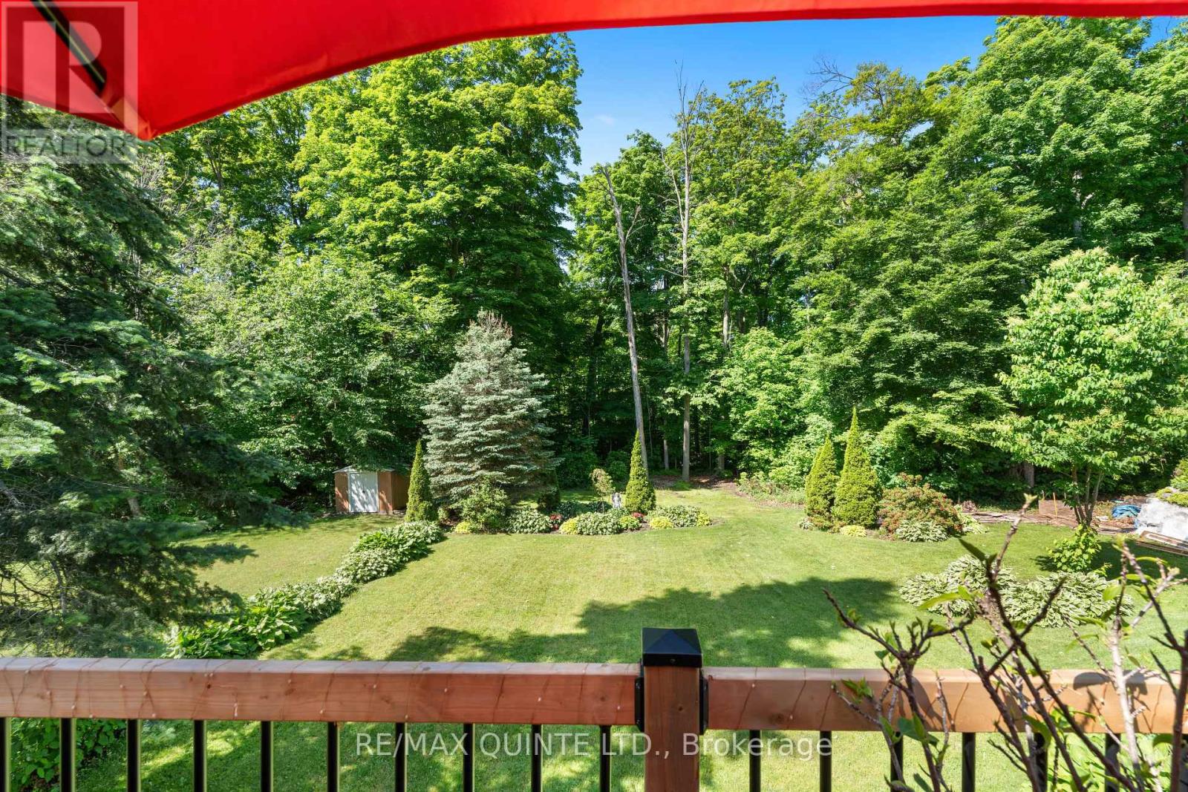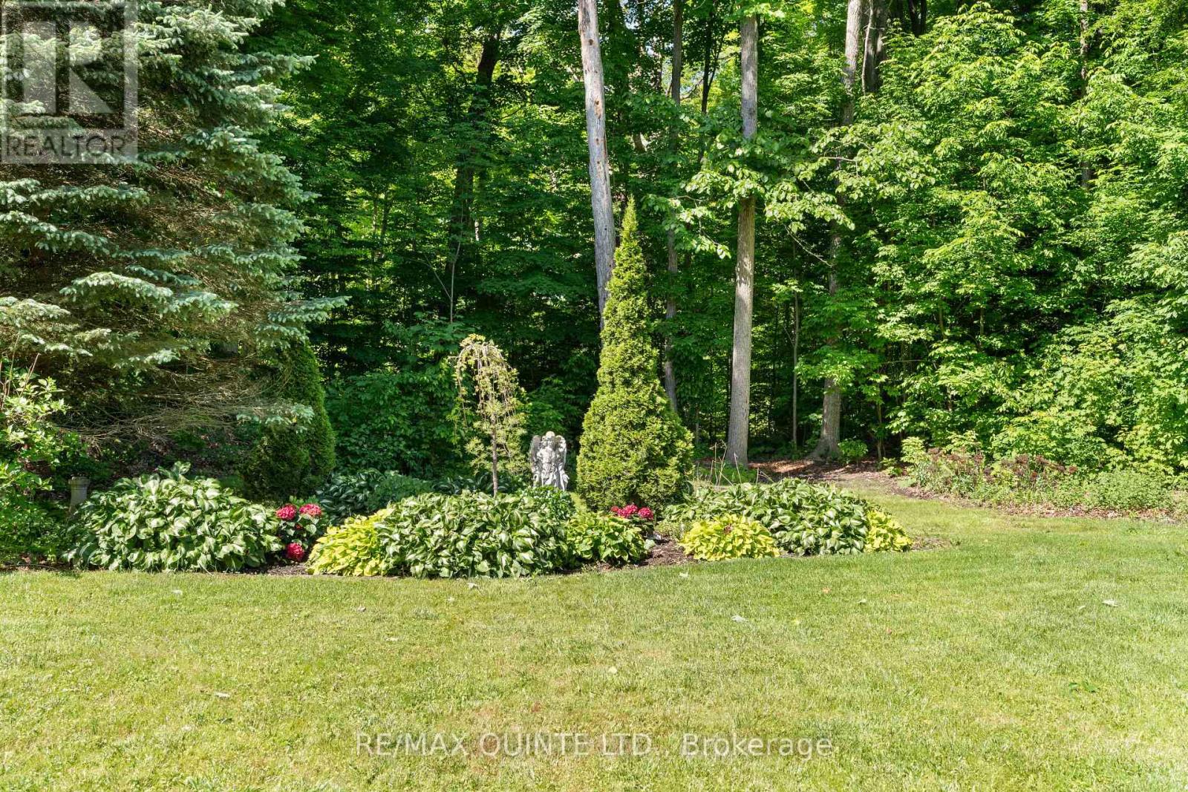4 Bedroom
3 Bathroom
Raised Bungalow
Fireplace
Baseboard Heaters
$550,000
Hey, come check out 1379 Wallbridge-Loyalist Road! This awesome and well maintained raised bungalow has 4 bedrooms, 3 bathrooms, and a detached double-car garage. It's the perfect spot for a family. Lots of recent upgrades too, like a newer roof, deck, stamped concrete front walkway, windows, exterior doors, some flooring, fresh paint, and boiler to name a few. It's just 5 minutes north of Loyalist College and the 401. The basement rec room has a bar, a Wett-certified wood-burning fireplace, and a walk-out leading to your own private escape with perennial gardens. You can chill on the deck or patio from the basement walk-out and take in the lovely greenspace as your new backyard neighbours. Be sure to put this home on your list of contenders...you won't regret it. The house was built in 1972. (id:27910)
Property Details
|
MLS® Number
|
X8392196 |
|
Property Type
|
Single Family |
|
Features
|
Wooded Area |
|
Parking Space Total
|
7 |
Building
|
Bathroom Total
|
3 |
|
Bedrooms Above Ground
|
3 |
|
Bedrooms Below Ground
|
1 |
|
Bedrooms Total
|
4 |
|
Appliances
|
Water Heater |
|
Architectural Style
|
Raised Bungalow |
|
Basement Development
|
Finished |
|
Basement Features
|
Walk Out |
|
Basement Type
|
N/a (finished) |
|
Construction Style Attachment
|
Detached |
|
Exterior Finish
|
Brick |
|
Fireplace Present
|
Yes |
|
Fireplace Total
|
1 |
|
Foundation Type
|
Block |
|
Heating Fuel
|
Oil |
|
Heating Type
|
Baseboard Heaters |
|
Stories Total
|
1 |
|
Type
|
House |
Parking
Land
|
Acreage
|
No |
|
Sewer
|
Septic System |
|
Size Irregular
|
100 X 158.43 Ft |
|
Size Total Text
|
100 X 158.43 Ft|under 1/2 Acre |
Rooms
| Level |
Type |
Length |
Width |
Dimensions |
|
Lower Level |
Family Room |
7.14 m |
4.14 m |
7.14 m x 4.14 m |
|
Main Level |
Foyer |
2.49 m |
1.45 m |
2.49 m x 1.45 m |
|
Main Level |
Laundry Room |
3.63 m |
6.48 m |
3.63 m x 6.48 m |
|
Main Level |
Other |
3.99 m |
5.67 m |
3.99 m x 5.67 m |
|
Main Level |
Living Room |
4.05 m |
5.54 m |
4.05 m x 5.54 m |
|
Main Level |
Dining Room |
3.04 m |
3.16 m |
3.04 m x 3.16 m |
|
Main Level |
Kitchen |
3.04 m |
2.76 m |
3.04 m x 2.76 m |
|
Main Level |
Primary Bedroom |
4.13 m |
3.35 m |
4.13 m x 3.35 m |
|
Main Level |
Bedroom 2 |
3 m |
4.39 m |
3 m x 4.39 m |
|
Main Level |
Bedroom 3 |
3 m |
3.02 m |
3 m x 3.02 m |
|
Main Level |
Mud Room |
3.65 m |
2.33 m |
3.65 m x 2.33 m |
|
Main Level |
Bedroom 4 |
2.62 m |
4.77 m |
2.62 m x 4.77 m |










































