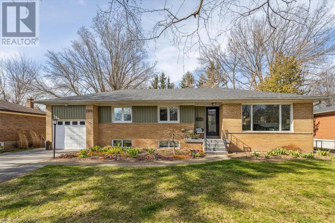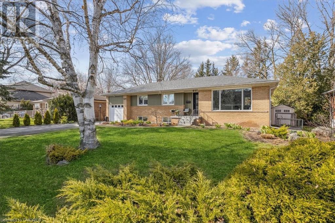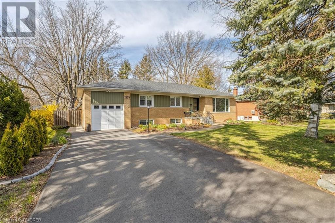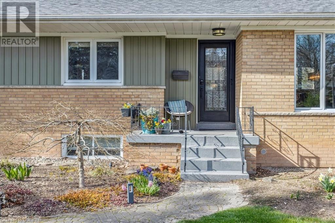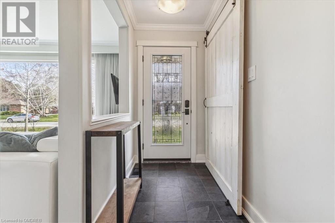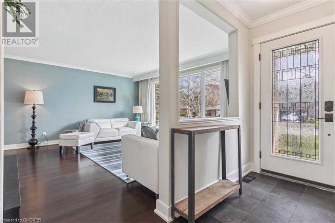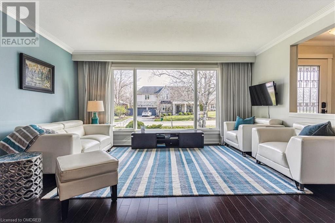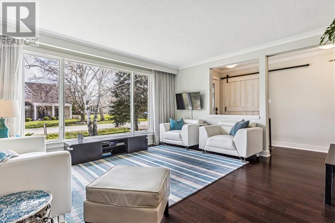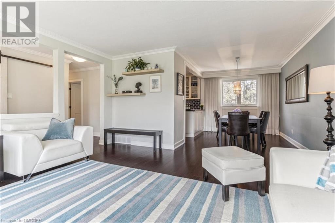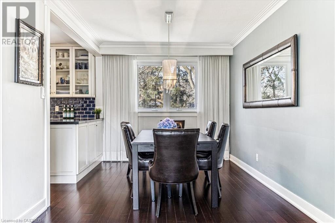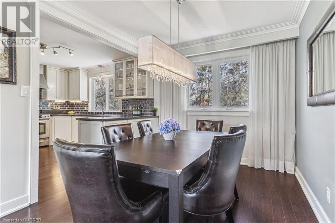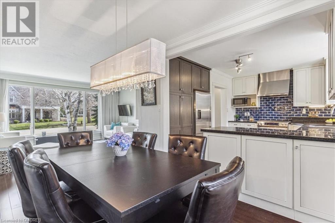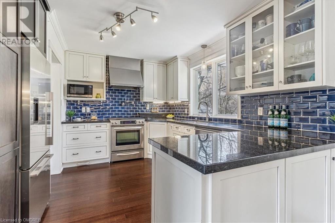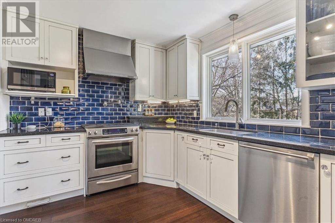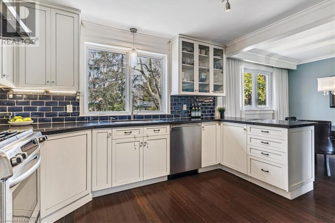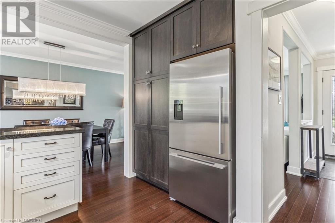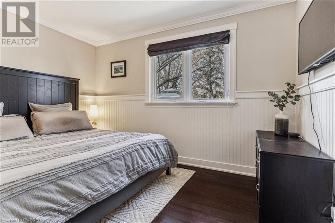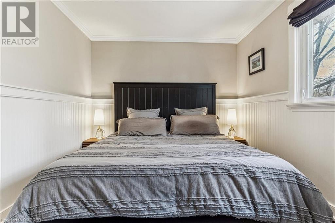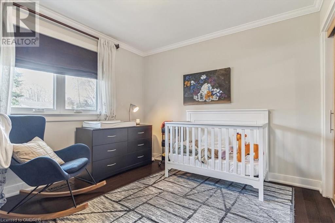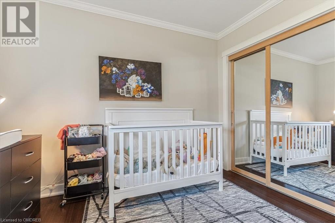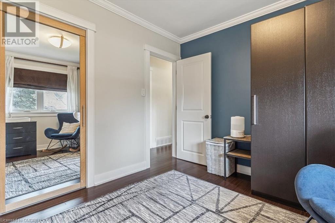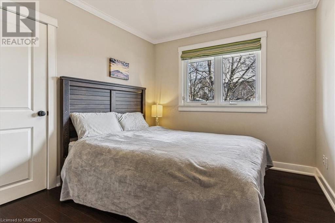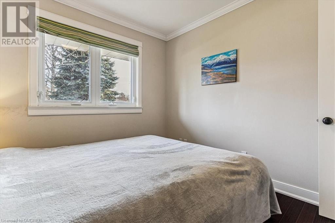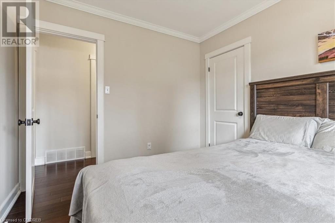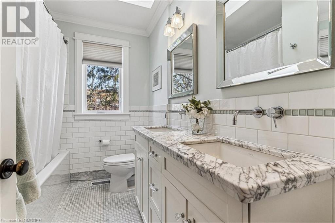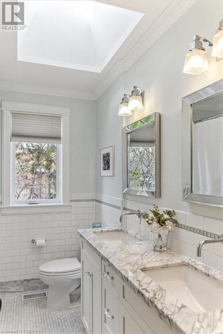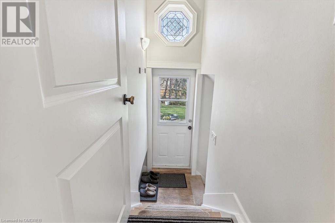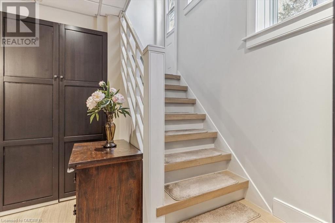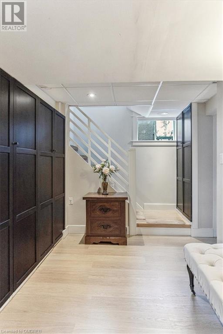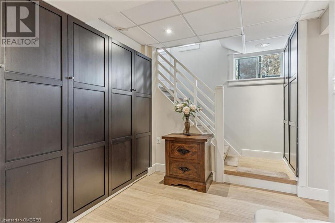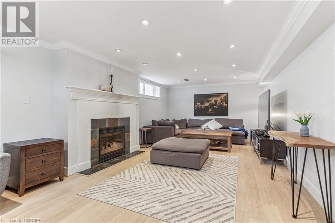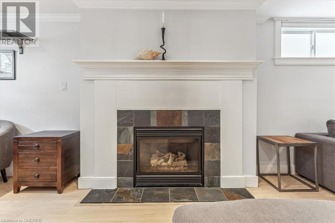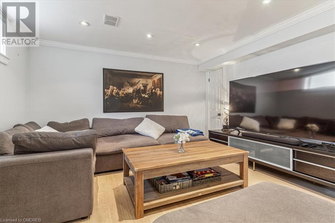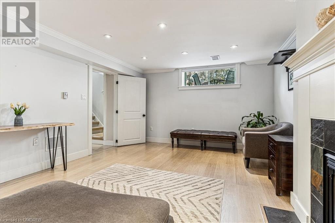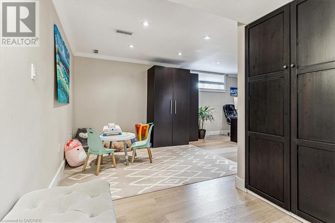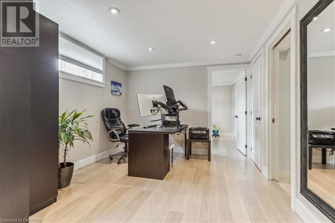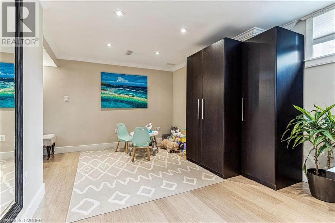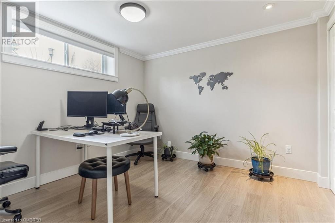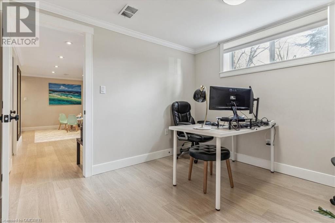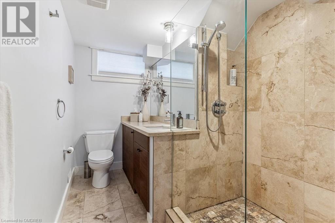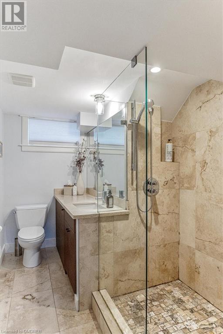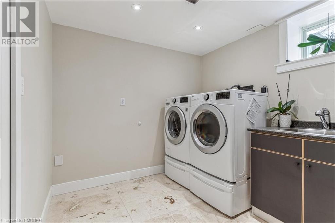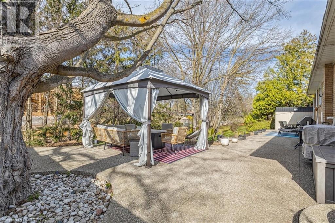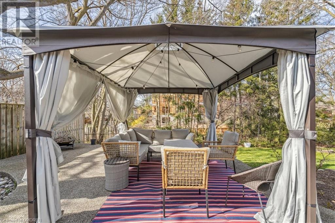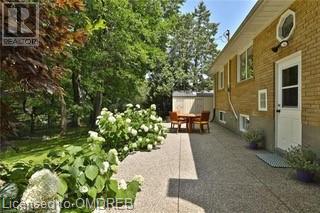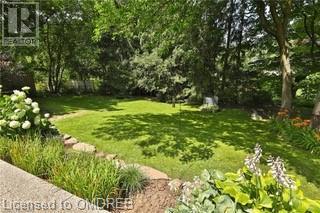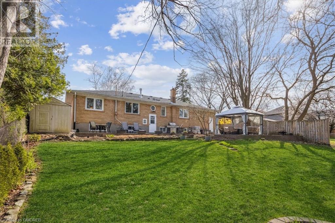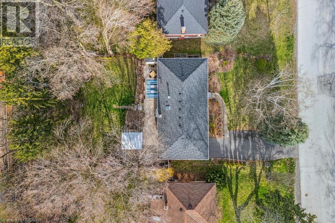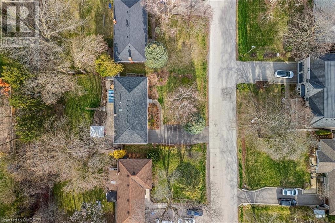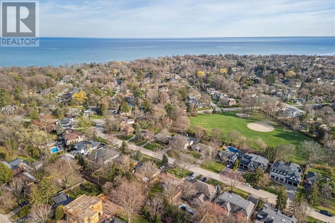4 Bedroom
2 Bathroom
2374
Bungalow
Central Air Conditioning
Forced Air
$1,999,900
Fabulous bungalow on 75'x150' RAVINE LOT in demanding Coronation Park neighbourhood! Hardwood throughout main floor. Large south facing living room window allowing lots of sun and views of beautiful mature trees! Prof finished basement with above ground windows allowing lots of natural light, 4th bedroom, 3pc bath and extra play room with walk up to backyard! Walk out to a large concrete patio over looking private yard & ravine. Incredible opportunity to build on an 11,250 sq ft lot! New driveway 2023, Roof reshingled 2017, Mature tree lined street walking distance to Woodhaven park, Coronation park, public library Bronte marina and so much more! Access to highway QEW/403 and Bronte GO and minutes to Downtown Oakville! Will not last! Opportunity knocks!! (id:27910)
Property Details
|
MLS® Number
|
40573660 |
|
Property Type
|
Single Family |
|
Amenities Near By
|
Park |
|
Community Features
|
School Bus |
|
Features
|
Ravine |
|
Parking Space Total
|
5 |
Building
|
Bathroom Total
|
2 |
|
Bedrooms Above Ground
|
3 |
|
Bedrooms Below Ground
|
1 |
|
Bedrooms Total
|
4 |
|
Appliances
|
Dishwasher, Dryer, Refrigerator, Washer, Gas Stove(s), Hood Fan, Window Coverings |
|
Architectural Style
|
Bungalow |
|
Basement Development
|
Finished |
|
Basement Type
|
Full (finished) |
|
Constructed Date
|
1958 |
|
Construction Style Attachment
|
Detached |
|
Cooling Type
|
Central Air Conditioning |
|
Exterior Finish
|
Brick |
|
Foundation Type
|
Block |
|
Heating Fuel
|
Natural Gas |
|
Heating Type
|
Forced Air |
|
Stories Total
|
1 |
|
Size Interior
|
2374 |
|
Type
|
House |
|
Utility Water
|
Municipal Water |
Parking
Land
|
Acreage
|
No |
|
Land Amenities
|
Park |
|
Sewer
|
Municipal Sewage System |
|
Size Depth
|
150 Ft |
|
Size Frontage
|
75 Ft |
|
Size Total Text
|
Under 1/2 Acre |
|
Zoning Description
|
Rl2-0 |
Rooms
| Level |
Type |
Length |
Width |
Dimensions |
|
Lower Level |
Laundry Room |
|
|
8'5'' x 8'1'' |
|
Lower Level |
3pc Bathroom |
|
|
11'8'' x 6'7'' |
|
Lower Level |
Bedroom |
|
|
10'7'' x 10'2'' |
|
Lower Level |
Other |
|
|
19'3'' x 9'3'' |
|
Lower Level |
Recreation Room |
|
|
24'7'' x 12'9'' |
|
Main Level |
5pc Bathroom |
|
|
8'1'' x 6'6'' |
|
Main Level |
Bedroom |
|
|
10'5'' x 9'5'' |
|
Main Level |
Bedroom |
|
|
11'1'' x 10'5'' |
|
Main Level |
Primary Bedroom |
|
|
12'4'' x 9'9'' |
|
Main Level |
Kitchen |
|
|
12'3'' x 8'1'' |
|
Main Level |
Dining Room |
|
|
11'4'' x 9'2'' |
|
Main Level |
Living Room |
|
|
15'6'' x 13'1'' |

