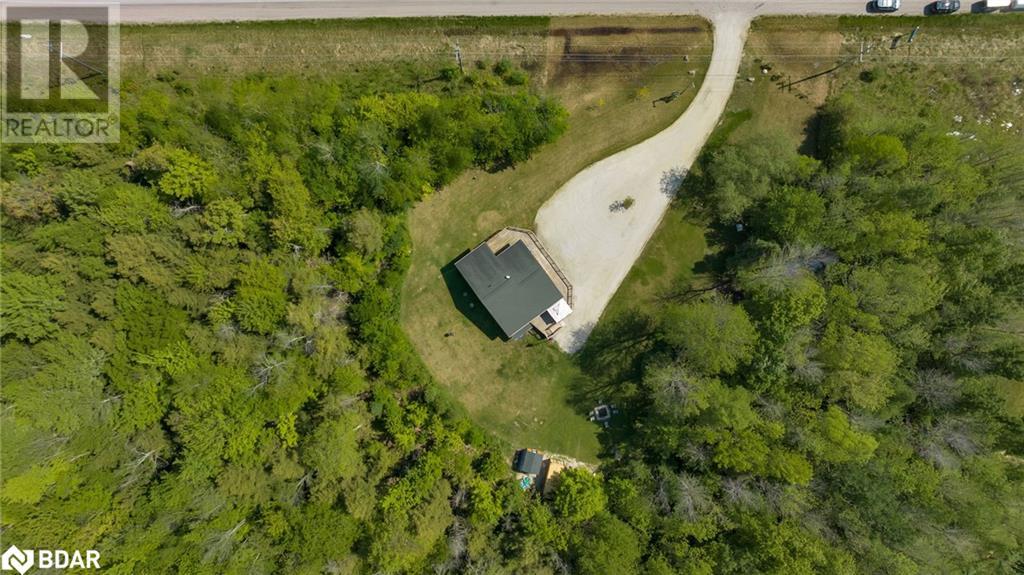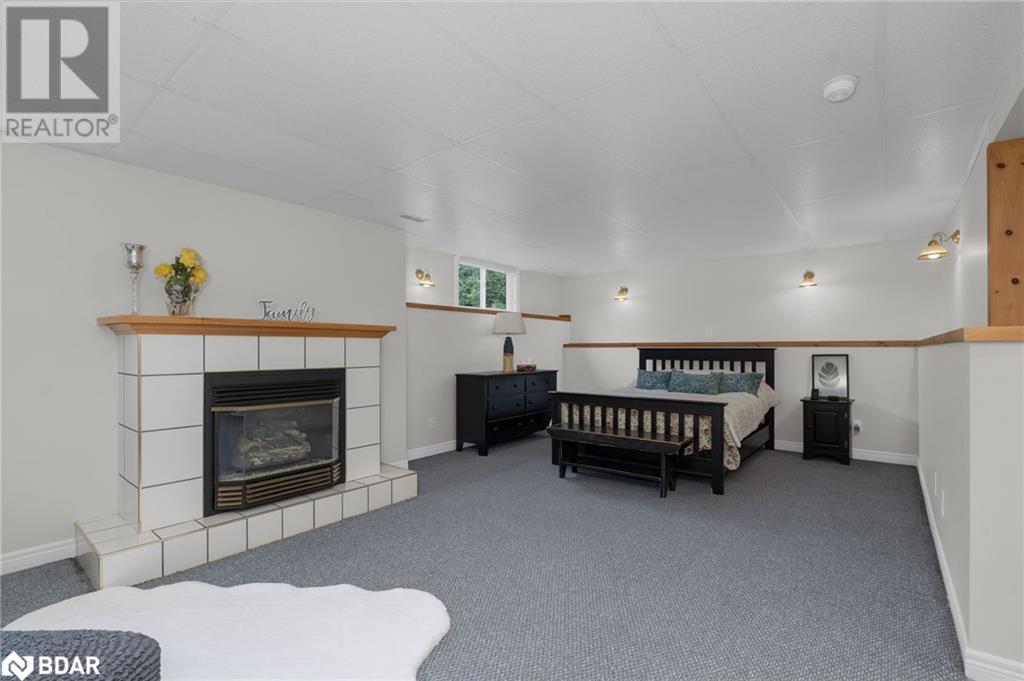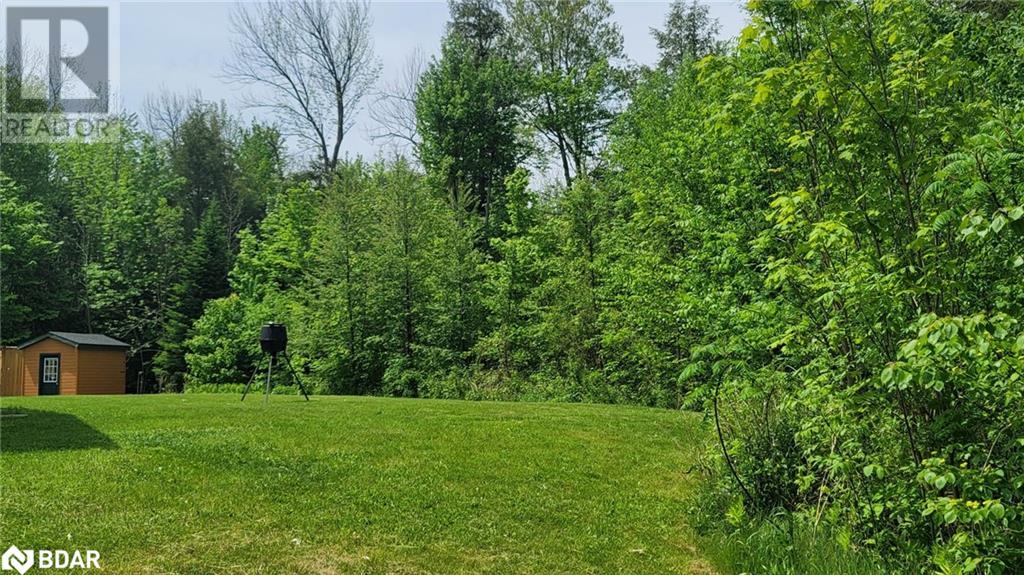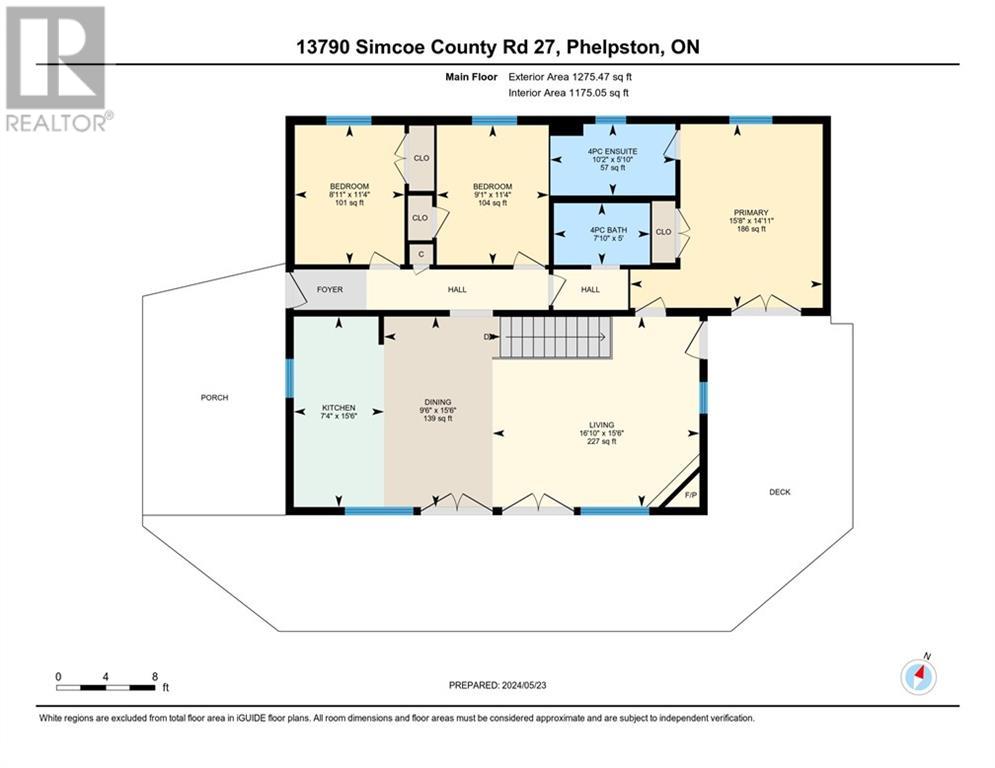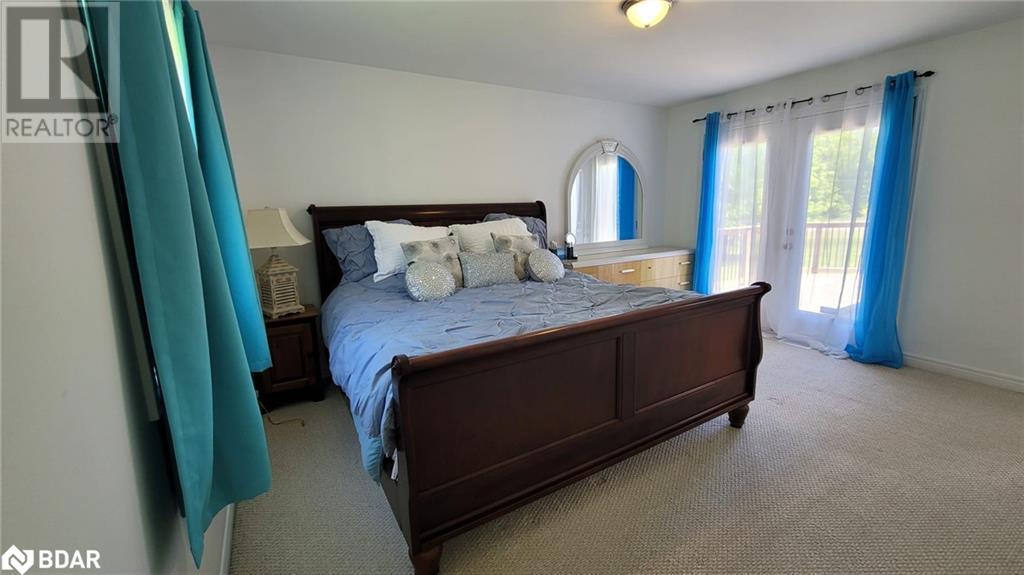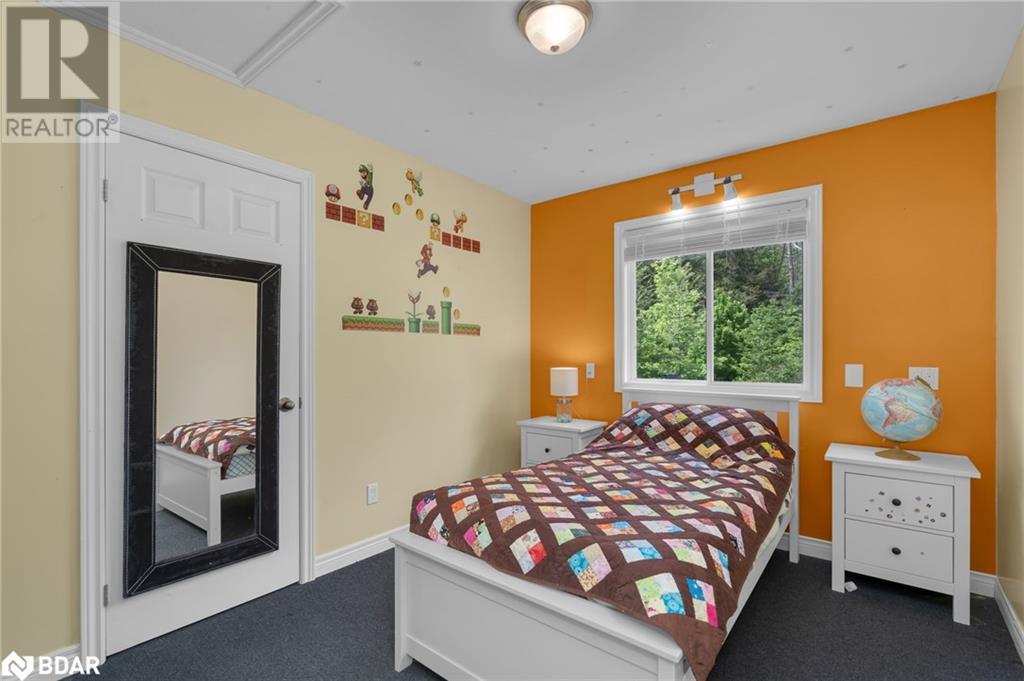3 Bedroom
3 Bathroom
2450 sqft
Fireplace
Central Air Conditioning
Forced Air
Acreage
Landscaped
$1,000,000
Come bring your vision! This is agricultural zoned, see Springwater for usages. Prior to listing, Seller had hawks and also did beekeeping. Lovingly updated and nothing to do but move-in and escape the hustle and bustle of city life and immerse yourself in the tranquility of country living! Nestled on a generous 2.6-acre lot, this fantastic 3-bedroom, 3 bath bungalow offers the perfect blend of space, comfort, and convenience. Rare opportunity to have something of this space so close and easy access to amenities as needed. Step inside to experience an inviting open-concept design, where natural light floods every corner, creating a bright and airy atmosphere that welcomes you home. Whether you're relaxing in the spacious living area or entertaining guests in the modern kitchen, every moment is filled with warmth and charm. But the beauty doesn't end indoors. Outside, you'll find yourself surrounded by lush greenery and sprawling landscapes, providing endless opportunities for outdoor enjoyment. Whether it's gardening, hosting BBQs, or simply basking in the serenity of nature, the possibilities are endless on this expansive property. Lots of room for parking your boat, recreational toys or RV. Potential severance, opportunity for extended family, Agricultural zoned. (id:27910)
Property Details
|
MLS® Number
|
40593984 |
|
Property Type
|
Single Family |
|
Amenities Near By
|
Airport, Golf Nearby, Park |
|
Communication Type
|
Internet Access |
|
Community Features
|
School Bus |
|
Features
|
Conservation/green Belt, Crushed Stone Driveway, Country Residential |
|
Parking Space Total
|
20 |
|
Structure
|
Shed, Porch |
|
View Type
|
View Of Water |
Building
|
Bathroom Total
|
3 |
|
Bedrooms Above Ground
|
3 |
|
Bedrooms Total
|
3 |
|
Appliances
|
Dishwasher, Dryer, Microwave, Refrigerator, Stove, Water Softener, Washer, Hood Fan |
|
Basement Development
|
Finished |
|
Basement Type
|
Full (finished) |
|
Constructed Date
|
2001 |
|
Construction Material
|
Wood Frame |
|
Construction Style Attachment
|
Detached |
|
Cooling Type
|
Central Air Conditioning |
|
Exterior Finish
|
Wood |
|
Fire Protection
|
Smoke Detectors |
|
Fireplace Present
|
Yes |
|
Fireplace Total
|
2 |
|
Fixture
|
Ceiling Fans |
|
Foundation Type
|
Block |
|
Heating Fuel
|
Natural Gas |
|
Heating Type
|
Forced Air |
|
Size Interior
|
2450 Sqft |
|
Type
|
House |
|
Utility Water
|
Drilled Well |
Land
|
Access Type
|
Road Access |
|
Acreage
|
Yes |
|
Land Amenities
|
Airport, Golf Nearby, Park |
|
Landscape Features
|
Landscaped |
|
Sewer
|
Septic System |
|
Size Frontage
|
523 Ft |
|
Size Total Text
|
2 - 4.99 Acres |
|
Zoning Description
|
A-1 |
Rooms
| Level |
Type |
Length |
Width |
Dimensions |
|
Basement |
Utility Room |
|
|
Measurements not available |
|
Basement |
3pc Bathroom |
|
|
8'11'' x 5'7'' |
|
Basement |
Laundry Room |
|
|
14'11'' x 19'8'' |
|
Basement |
Recreation Room |
|
|
18'0'' x 42'5'' |
|
Main Level |
Great Room |
|
|
15'6'' x 9'6'' |
|
Main Level |
Full Bathroom |
|
|
5'0'' x 10'2'' |
|
Main Level |
Primary Bedroom |
|
|
14'11'' x 15'8'' |
|
Main Level |
Living Room |
|
|
16'6'' x 16'10'' |
|
Main Level |
Eat In Kitchen |
|
|
15'6'' x 7'4'' |
|
Main Level |
4pc Bathroom |
|
|
5'0'' x 7'10'' |
|
Main Level |
Bedroom |
|
|
11'4'' x 8'11'' |
|
Main Level |
Bedroom |
|
|
11'4'' x 9'1'' |
|
Main Level |
Foyer |
|
|
Measurements not available |
Utilities
|
Electricity
|
Available |
|
Natural Gas
|
Available |
|
Telephone
|
Available |




