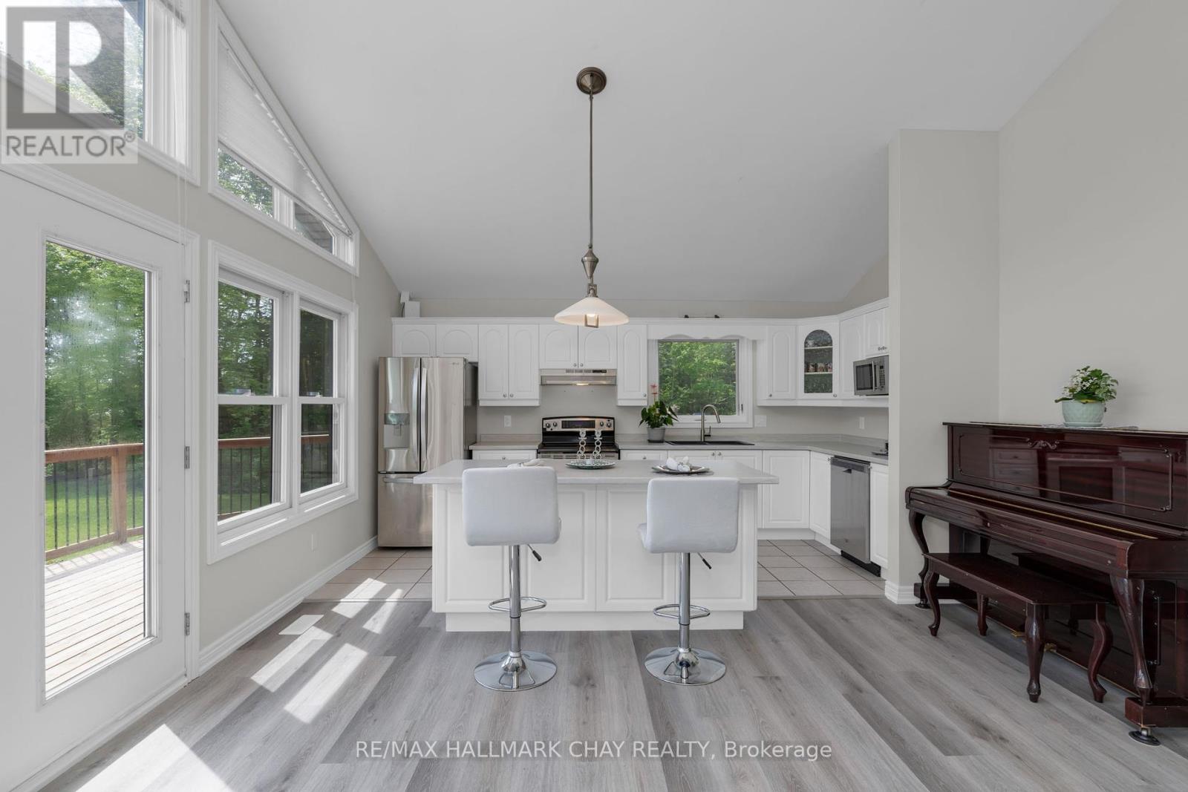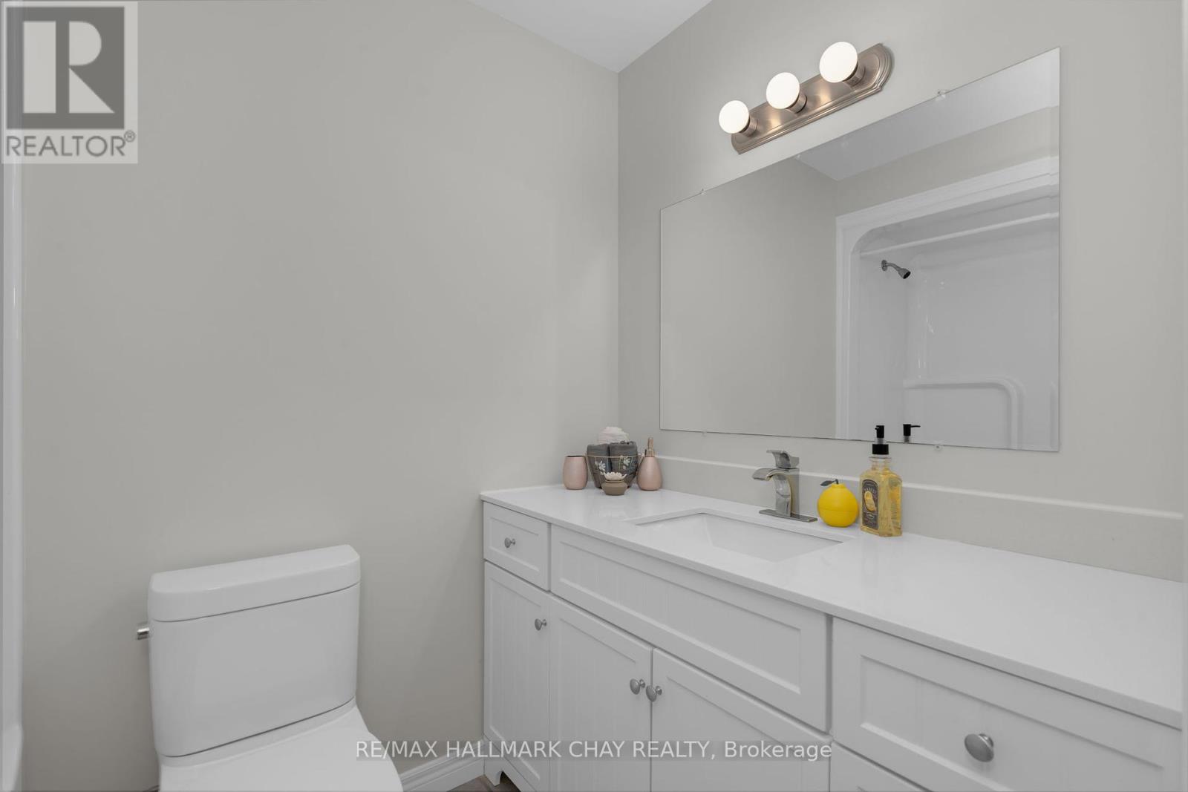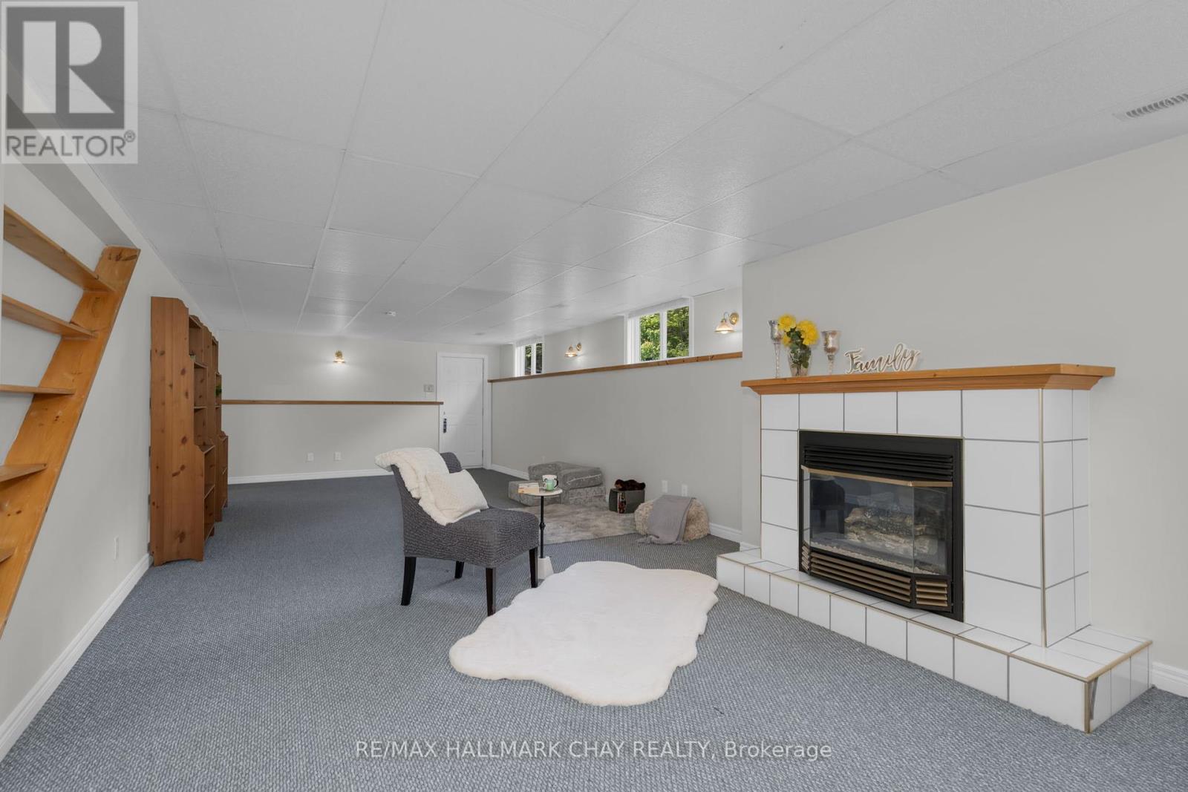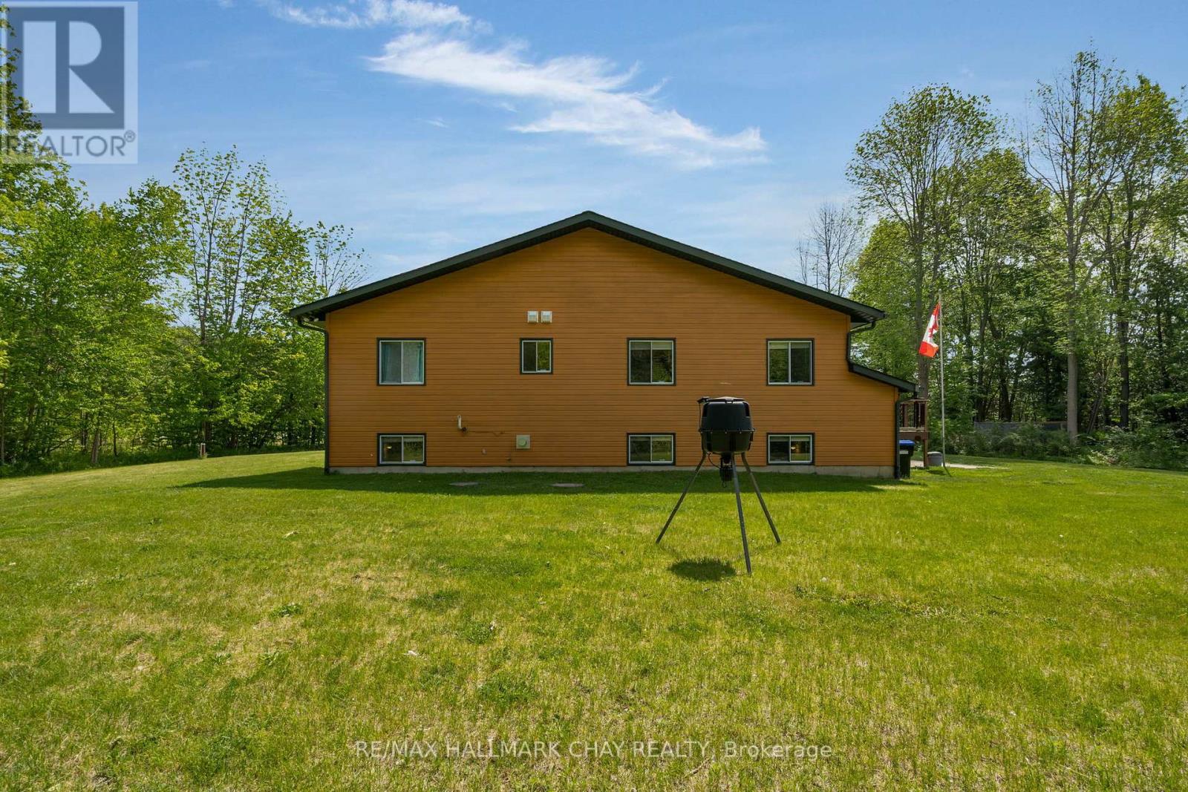3 Bedroom
3 Bathroom
Bungalow
Fireplace
Central Air Conditioning
Forced Air
Acreage
Landscaped
$875,000
Escape the hustle and bustle of city life and immerse yourself in country living! Nestled on a generous 2.6-acre lot, this fantastic 3-bedroom, 3-bath bungalow offers the perfect blend of space, comfort, and convenience. A rare opportunity to have such ample space with easy access to amenities, this home is sure to impress.Step inside to experience an inviting open-concept design, where natural light floods every corner, creating a bright and airy atmosphere that welcomes you home. The wraparound deck on the main level features walkouts from the primary bedroom, living room, and kitchen, providing seamless indoor-outdoor living. The lush greenery and sprawling landscapes offer endless opportunities for outdoor enjoyment, whether it's gardening, hosting BBQs, or simply basking in the serenity of nature.This property boasts plenty of room for parking your boat, recreational toys, or RV. The seller previously kept hawks and bees, highlighting the diverse potential for personal hobbies. With the possibility of severance or creating an in-law suite for extended family, this home offers flexibility for future growth. The sellers love the serenity of quiet evenings and the expansive views from their windows, allowing them to enjoy nature and natural light throughout the day. The property is set back far enough to offer privacy and tranquillity, making it a perfect retreat. A pre-list inspection has been done by the seller, ensuring peace of mind for potential buyers. Don't miss out on this exceptional opportunity to own a piece of country paradise. Book your appointment today and discover the endless possibilities this property has to offer! (id:27910)
Property Details
|
MLS® Number
|
S8471154 |
|
Property Type
|
Single Family |
|
Community Name
|
Rural Springwater |
|
Amenities Near By
|
Ski Area |
|
Communication Type
|
Internet Access |
|
Features
|
Wooded Area, Irregular Lot Size, Carpet Free |
|
Parking Space Total
|
20 |
|
Structure
|
Deck |
Building
|
Bathroom Total
|
3 |
|
Bedrooms Above Ground
|
3 |
|
Bedrooms Total
|
3 |
|
Appliances
|
Water Heater, Water Meter, Water Treatment, Dishwasher, Dryer, Refrigerator, Stove, Washer |
|
Architectural Style
|
Bungalow |
|
Basement Development
|
Finished |
|
Basement Features
|
Separate Entrance |
|
Basement Type
|
N/a (finished) |
|
Construction Style Attachment
|
Detached |
|
Cooling Type
|
Central Air Conditioning |
|
Exterior Finish
|
Wood |
|
Fire Protection
|
Controlled Entry, Smoke Detectors, Security System |
|
Fireplace Present
|
Yes |
|
Fireplace Total
|
2 |
|
Foundation Type
|
Poured Concrete |
|
Heating Fuel
|
Natural Gas |
|
Heating Type
|
Forced Air |
|
Stories Total
|
1 |
|
Type
|
House |
Parking
Land
|
Acreage
|
Yes |
|
Land Amenities
|
Ski Area |
|
Landscape Features
|
Landscaped |
|
Sewer
|
Septic System |
|
Size Irregular
|
523.5 X 268.89 Ft |
|
Size Total Text
|
523.5 X 268.89 Ft|2 - 4.99 Acres |
Rooms
| Level |
Type |
Length |
Width |
Dimensions |
|
Basement |
Bathroom |
2.72 m |
1.7 m |
2.72 m x 1.7 m |
|
Basement |
Laundry Room |
4.55 m |
5.98 m |
4.55 m x 5.98 m |
|
Basement |
Utility Room |
3.42 m |
1.75 m |
3.42 m x 1.75 m |
|
Basement |
Recreational, Games Room |
5.48 m |
12.94 m |
5.48 m x 12.94 m |
|
Main Level |
Bedroom 3 |
3.45 m |
2.72 m |
3.45 m x 2.72 m |
|
Main Level |
Bedroom 2 |
3.47 m |
2.78 m |
3.47 m x 2.78 m |
|
Main Level |
Primary Bedroom |
4.56 m |
4.77 m |
4.56 m x 4.77 m |
|
Main Level |
Bathroom |
1.53 m |
2.38 m |
1.53 m x 2.38 m |
|
Main Level |
Bathroom |
1.77 m |
3.1 m |
1.77 m x 3.1 m |
|
Main Level |
Kitchen |
4.72 m |
2.24 m |
4.72 m x 2.24 m |
|
Main Level |
Dining Room |
4.72 m |
2.88 m |
4.72 m x 2.88 m |
|
Main Level |
Living Room |
4.72 m |
5.12 m |
4.72 m x 5.12 m |
Utilities
|
Natural Gas Available
|
Available |
|
Electricity Connected
|
Connected |




























