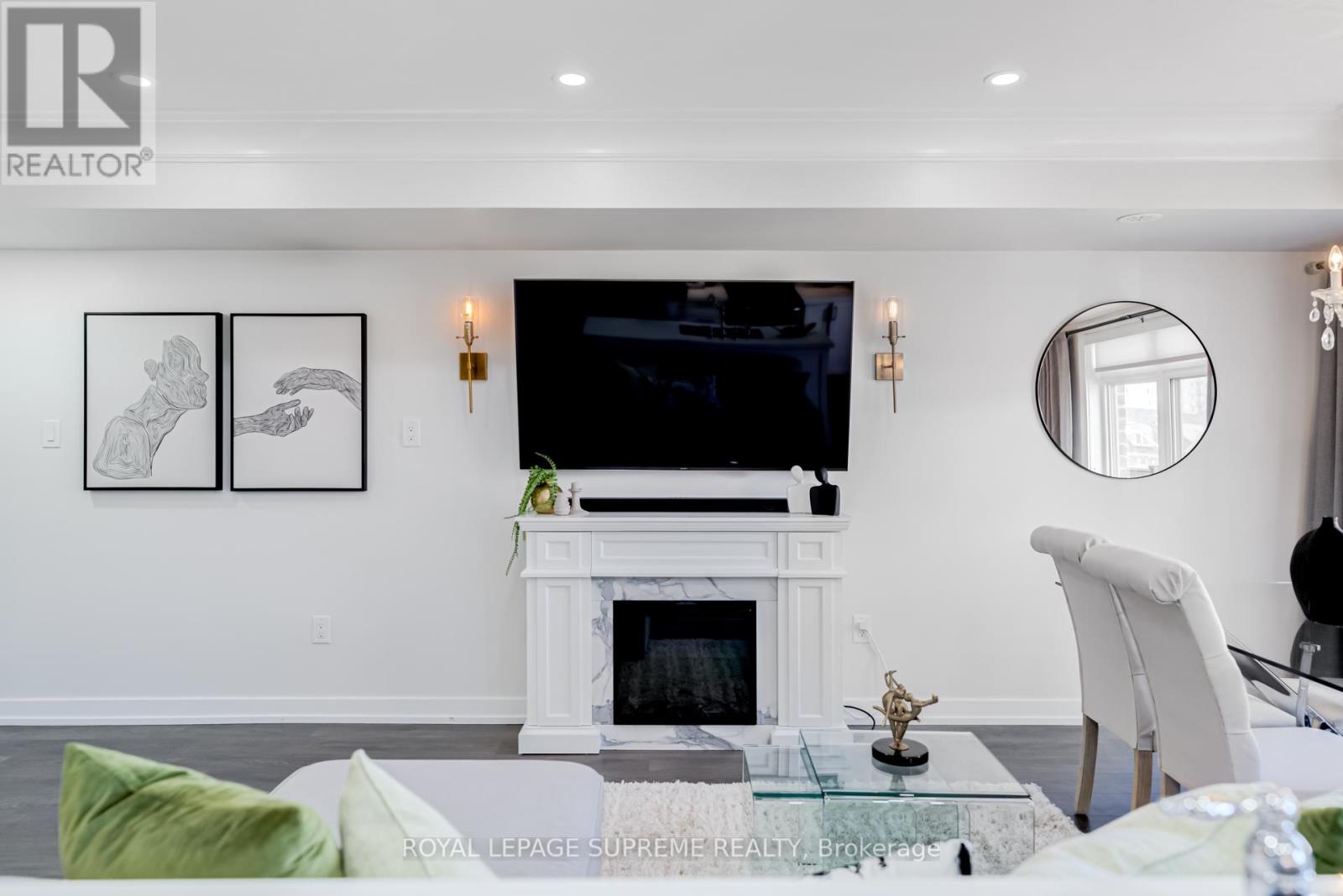138 - 80 Parrotta Drive Toronto, Ontario M9M 0E6
$549,000Maintenance,
$353.69 Monthly
Maintenance,
$353.69 MonthlyDiscover your dream home in this stunning upper-level, 2-storey townhome! Boasting bright and functional living spaces, this home is adorned with beautiful finishes. The kitchen is a chef's delight, featuring stainless steel appliances, a center island, and a pantry for all your storage needs. Enjoy a morning coffee on the balcony or entertain guests with ease on the open-concept main floor, complete with a 2-piece powder room. Upstairs, you'll find two generously sized bedrooms, each with large windows and closets, along with a pristine 4-piece bath. Laundry day is a breeze with the washer and dryer conveniently located on the same floor as the bedrooms. Your new home also includes an underground parking spot and a locker! Located in a bustling neighborhood, you'll have easy access to Humber River trails, schools, shopping and restaurants, plus proximity to major highways and public transit. Perfect for those looking to benefit from the best of both worlds - convenience of condo maintenance with a 2-storey freehold-feel! **** EXTRAS **** Stainless Steel: Fridge, Stove, Microwave Hood Fan, Dishwasher; Stacked Washer & Dryer; Electric Fireplace; All Window Coverings; All Electrical Light Fixtures. Tankless Water Heater Rental. (id:27910)
Open House
This property has open houses!
2:00 pm
Ends at:4:00 pm
2:00 pm
Ends at:4:00 pm
Property Details
| MLS® Number | W8476560 |
| Property Type | Single Family |
| Community Name | Humberlea-Pelmo Park W5 |
| Amenities Near By | Park, Public Transit, Schools |
| Community Features | Pet Restrictions |
| Features | Conservation/green Belt, Carpet Free |
| Parking Space Total | 1 |
Building
| Bathroom Total | 2 |
| Bedrooms Above Ground | 2 |
| Bedrooms Total | 2 |
| Amenities | Storage - Locker |
| Appliances | Dishwasher, Dryer, Hood Fan, Microwave, Refrigerator, Stove, Washer, Window Coverings |
| Cooling Type | Central Air Conditioning |
| Exterior Finish | Brick |
| Fireplace Present | Yes |
| Fireplace Total | 1 |
| Heating Fuel | Natural Gas |
| Heating Type | Forced Air |
| Stories Total | 2 |
| Type | Row / Townhouse |
Parking
| Underground |
Land
| Acreage | No |
| Land Amenities | Park, Public Transit, Schools |
Rooms
| Level | Type | Length | Width | Dimensions |
|---|---|---|---|---|
| Second Level | Primary Bedroom | 3.69 m | 3.2 m | 3.69 m x 3.2 m |
| Second Level | Bedroom 2 | 3.6 m | 2.57 m | 3.6 m x 2.57 m |
| Main Level | Living Room | 5.39 m | 3.13 m | 5.39 m x 3.13 m |
| Main Level | Dining Room | 3.13 m | 1.54 m | 3.13 m x 1.54 m |
| Main Level | Kitchen | 4.11 m | 2.56 m | 4.11 m x 2.56 m |


































