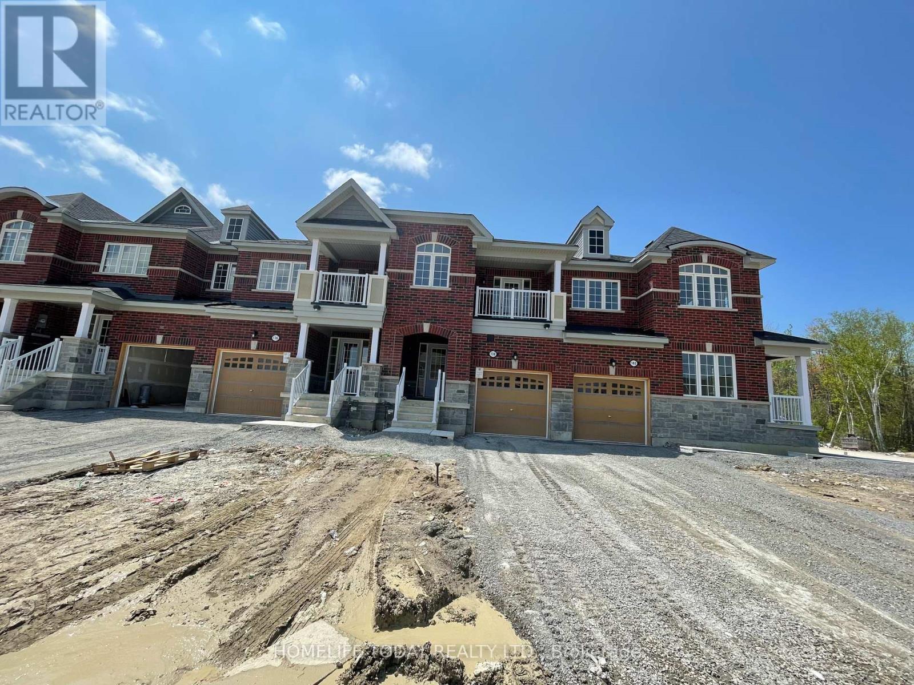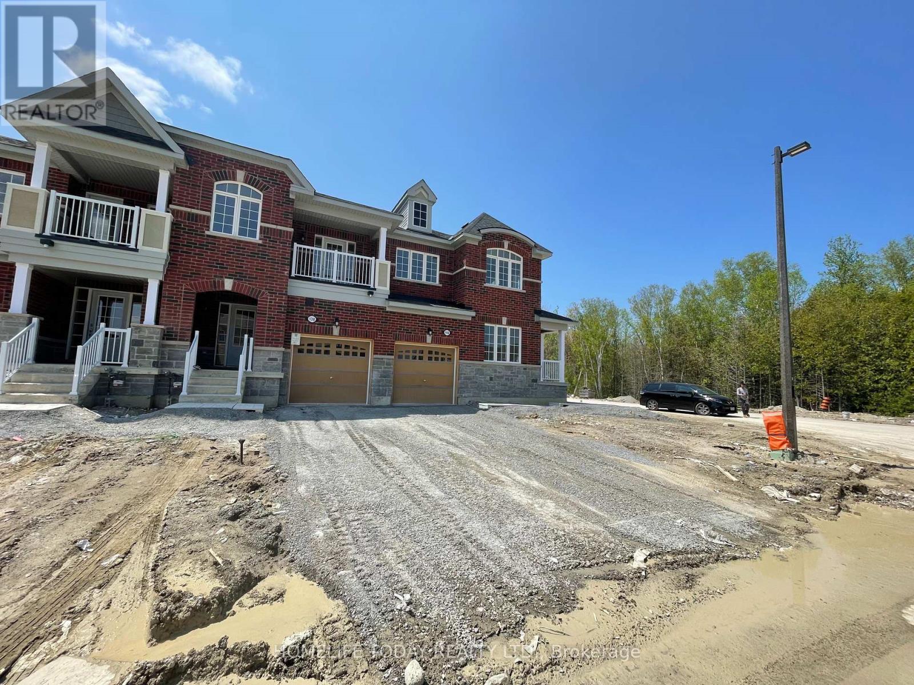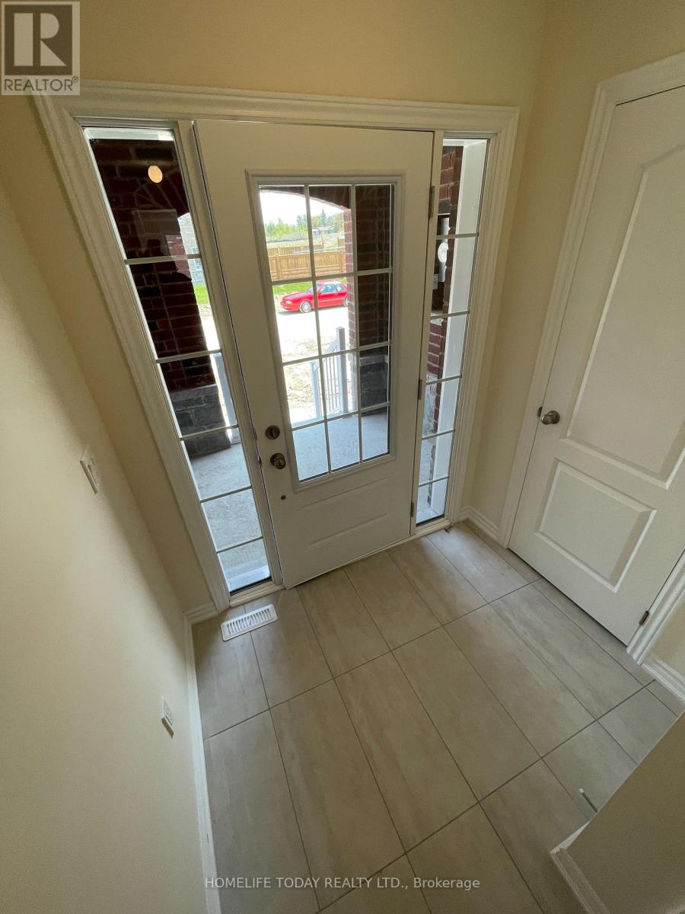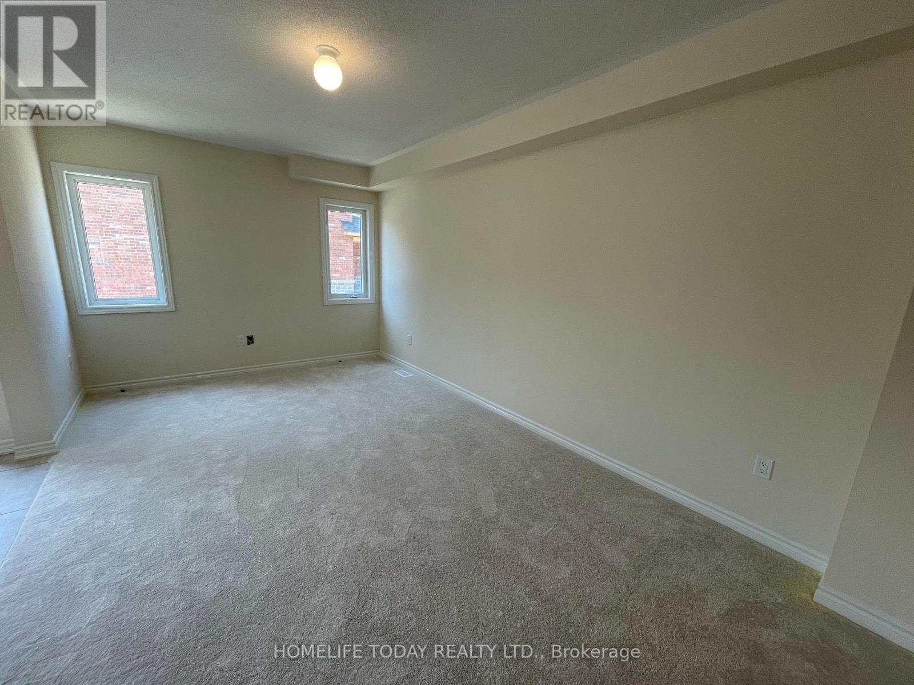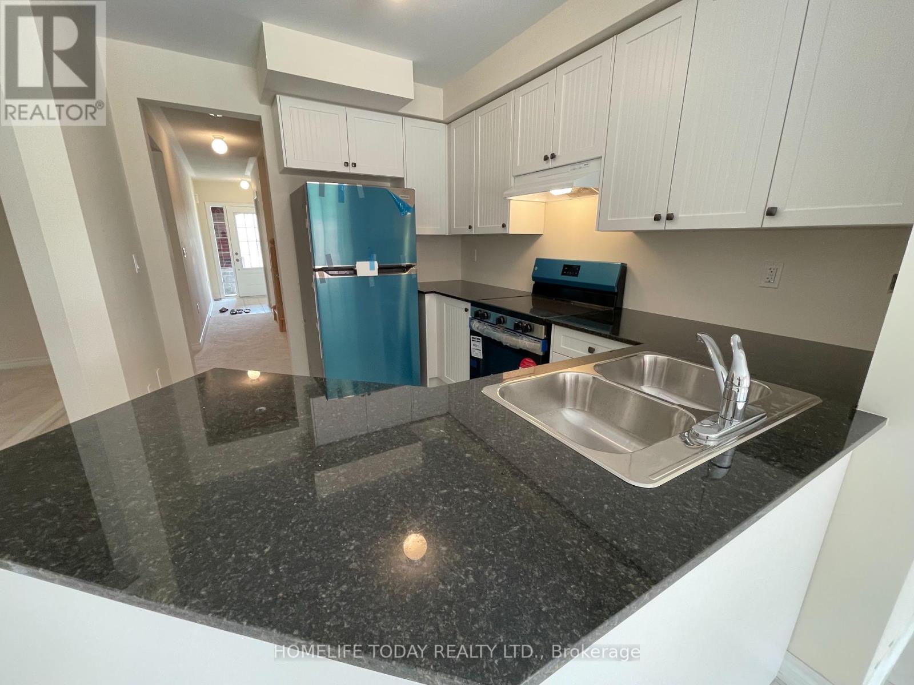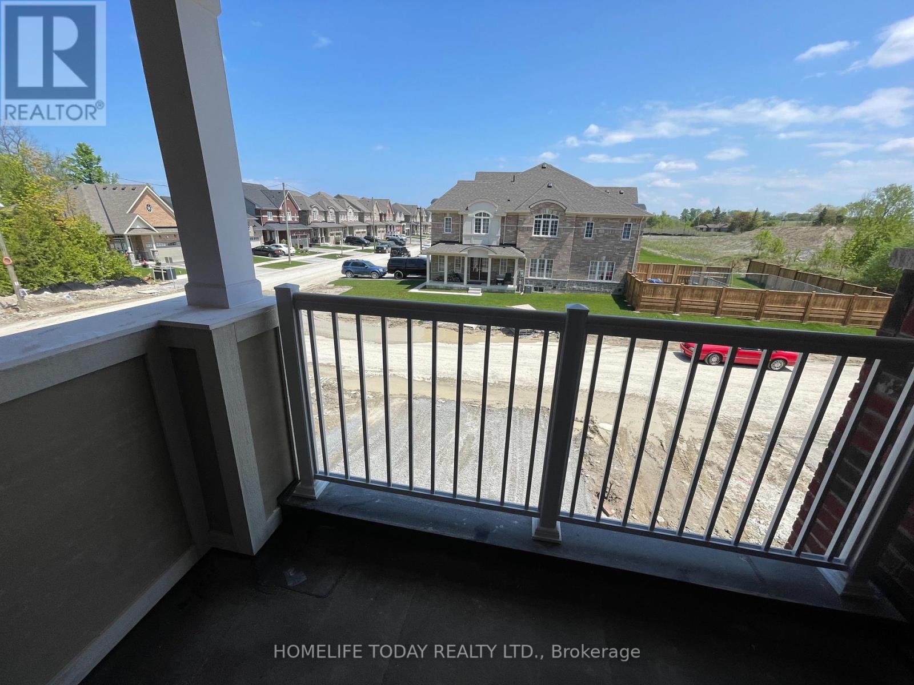3 Bedroom
3 Bathroom
Central Air Conditioning
Forced Air
$774,900
Welcome to Newer Fast growing community. BRAND NEW NEVER LIVED Delpark Homes Free Hold Town House. 1768 Sq Feet Incredible location. Very Larger Primary Bedroom with very spacious ensuite his or hers walk-in closet. just off of highway 48 and 20 minutes to Highway 404, Whitchurch-Stouffville 38 minutes. Don't miss the front balcony walk-out from 2nd bedroom. Larger 2nd floor convenience of a laundry room. All the Bedrooms are reasonably larger. Great Place to Spend your summers in Georgina Beach(10 Min), Sibbald Point Beach Playground(8 Min), Sibbald Point Provincial Park(5 Min), The Briars Resort & Spa(10 Min). Some Builders work still under way in this home. Move in any time but prefer a quick closing since its vacant. Front of the house has some Stone work and sliding only at the half back done by builder. 1 car garage 10feet x 20 feet.Extras:Stove, Fridge, B/I Dish washer, Hot Water Tank Rental **** EXTRAS **** Stainless Steel Stove, Stainless Steel Fridge, Stainless Steel B/I Dish washer. (id:27910)
Property Details
|
MLS® Number
|
N8483876 |
|
Property Type
|
Single Family |
|
Community Name
|
Sutton & Jackson's Point |
|
Parking Space Total
|
2 |
Building
|
Bathroom Total
|
3 |
|
Bedrooms Above Ground
|
3 |
|
Bedrooms Total
|
3 |
|
Basement Development
|
Unfinished |
|
Basement Type
|
N/a (unfinished) |
|
Construction Style Attachment
|
Attached |
|
Cooling Type
|
Central Air Conditioning |
|
Exterior Finish
|
Brick, Stone |
|
Foundation Type
|
Concrete |
|
Heating Fuel
|
Natural Gas |
|
Heating Type
|
Forced Air |
|
Stories Total
|
2 |
|
Type
|
Row / Townhouse |
|
Utility Water
|
Municipal Water |
Parking
Land
|
Acreage
|
No |
|
Sewer
|
Sanitary Sewer |
|
Size Irregular
|
6 X 25.7 M |
|
Size Total Text
|
6 X 25.7 M |
Rooms
| Level |
Type |
Length |
Width |
Dimensions |
|
Second Level |
Primary Bedroom |
5.6 m |
3.54 m |
5.6 m x 3.54 m |
|
Second Level |
Bedroom 2 |
3.62 m |
2.86 m |
3.62 m x 2.86 m |
|
Second Level |
Bedroom 3 |
4.42 m |
2.86 m |
4.42 m x 2.86 m |
|
Second Level |
Laundry Room |
2.43 m |
2 m |
2.43 m x 2 m |
|
Main Level |
Living Room |
4.31 m |
2.78 m |
4.31 m x 2.78 m |
|
Main Level |
Dining Room |
4.31 m |
2.78 m |
4.31 m x 2.78 m |
|
Main Level |
Family Room |
5.19 m |
3.17 m |
5.19 m x 3.17 m |
|
Main Level |
Kitchen |
3.08 m |
2.65 m |
3.08 m x 2.65 m |
|
Ground Level |
Eating Area |
3.36 m |
2.62 m |
3.36 m x 2.62 m |


