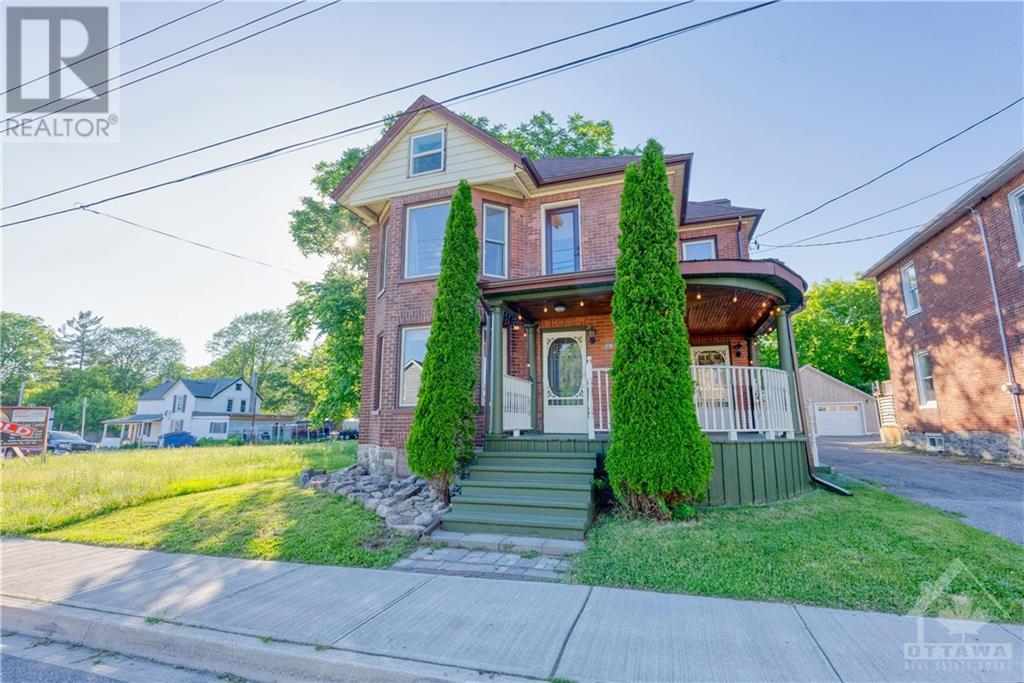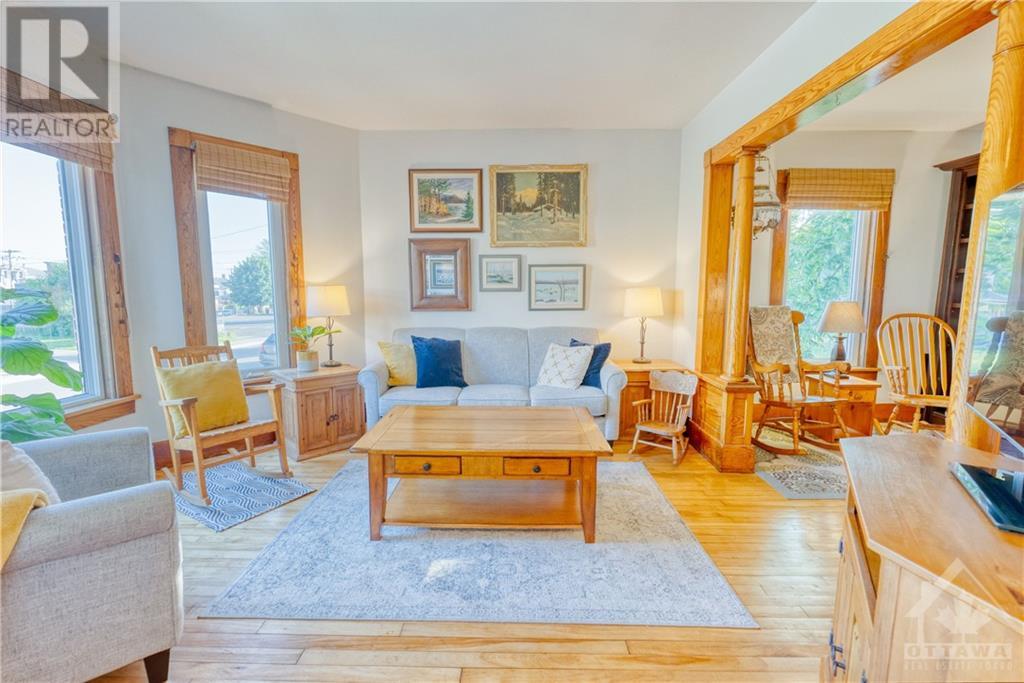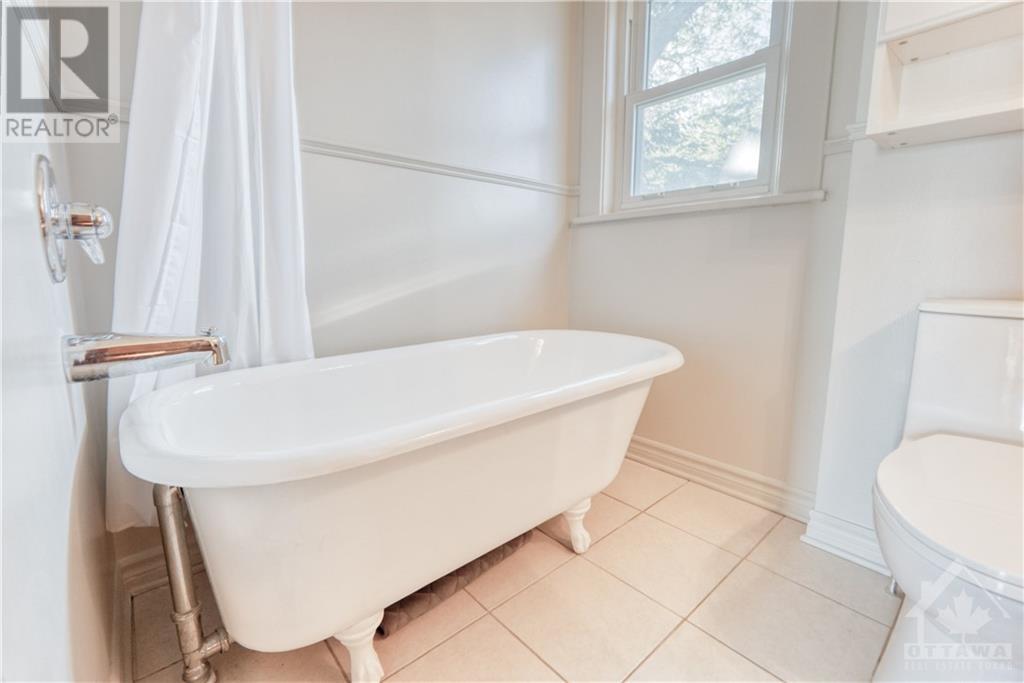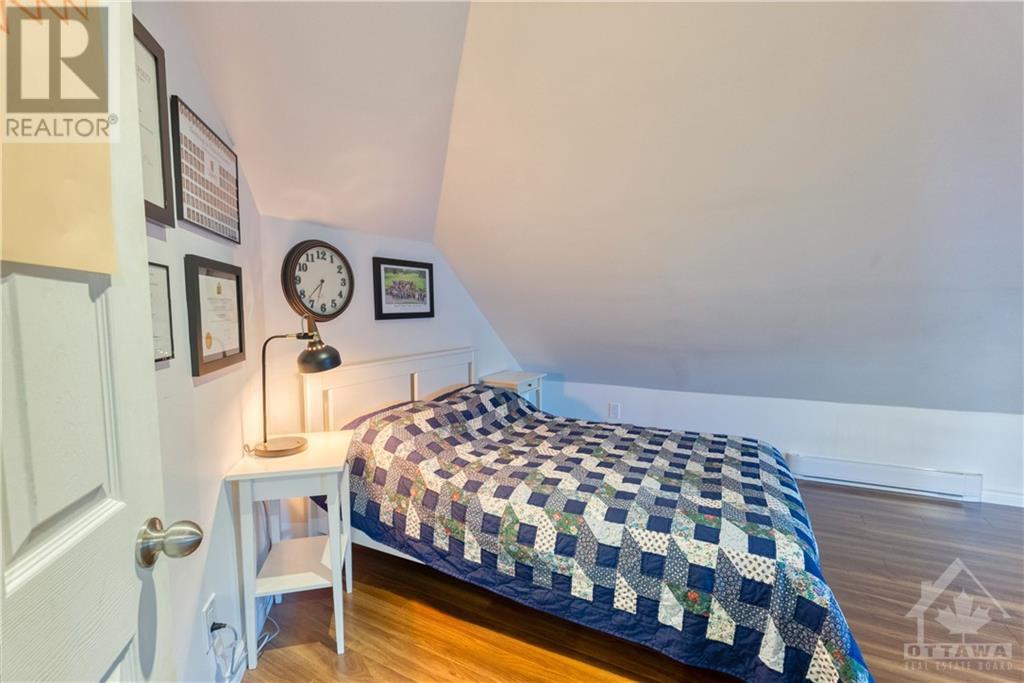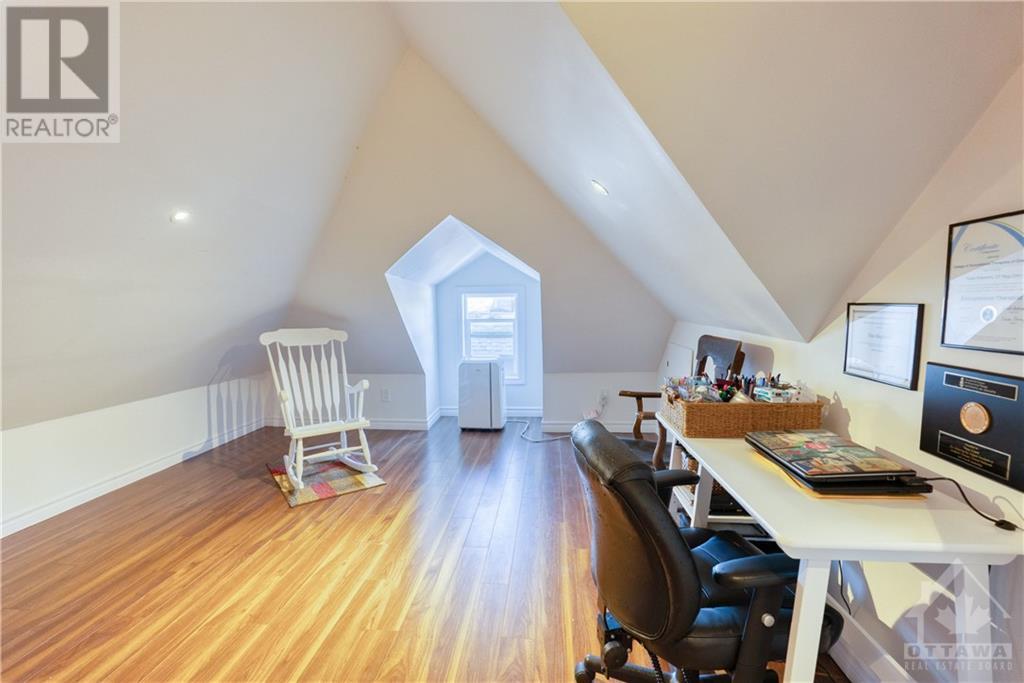4 Bedroom
2 Bathroom
Central Air Conditioning
Forced Air
$515,000
A stunning century home situated in the historic and friendly town of Prescott. What a wonderful opportunity to invest in your future by making this up-and-coming hidden gem your own. This home exudes comfort and charm, showcasing its warmth and character. With multiple floors, you have ample space to relax and unwind. The main floor features a living room for observing the world around you, while the cozy back nook serves as a perfect spot for reading or a home office. The 2nd floor accommodates 3 spacious bedrooms and 2 book nook areas for the quiet reader in the family. Stairs leading to the finished 3rd floor open up more flex space that could truly be used for whatever your family's need may be as it has done for generations before. Outside the newly landscaped back yard provides an oasis of comfort and room to enjoy gathering with friends and family. All the love and care and a long list of upgrades have been added to this home so all you have to do is come and enjoy! (id:28469)
Property Details
|
MLS® Number
|
1396635 |
|
Property Type
|
Single Family |
|
Neigbourhood
|
Prescott |
|
AmenitiesNearBy
|
Golf Nearby, Shopping, Water Nearby |
|
CommunityFeatures
|
Family Oriented |
|
Features
|
Flat Site |
|
ParkingSpaceTotal
|
4 |
|
StorageType
|
Storage Shed |
|
Structure
|
Deck |
Building
|
BathroomTotal
|
2 |
|
BedroomsAboveGround
|
4 |
|
BedroomsTotal
|
4 |
|
Appliances
|
Refrigerator, Dishwasher, Dryer, Stove, Washer |
|
BasementDevelopment
|
Unfinished |
|
BasementFeatures
|
Low |
|
BasementType
|
Unknown (unfinished) |
|
ConstructionStyleAttachment
|
Detached |
|
CoolingType
|
Central Air Conditioning |
|
ExteriorFinish
|
Brick |
|
FlooringType
|
Mixed Flooring, Hardwood |
|
FoundationType
|
Stone |
|
HalfBathTotal
|
1 |
|
HeatingFuel
|
Natural Gas |
|
HeatingType
|
Forced Air |
|
StoriesTotal
|
3 |
|
Type
|
House |
|
UtilityWater
|
Municipal Water |
Parking
Land
|
Acreage
|
No |
|
LandAmenities
|
Golf Nearby, Shopping, Water Nearby |
|
Sewer
|
Municipal Sewage System |
|
SizeDepth
|
128 Ft |
|
SizeFrontage
|
46 Ft |
|
SizeIrregular
|
46 Ft X 128 Ft |
|
SizeTotalText
|
46 Ft X 128 Ft |
|
ZoningDescription
|
Res |
Rooms
| Level |
Type |
Length |
Width |
Dimensions |
|
Second Level |
Primary Bedroom |
|
|
17'2" x 12'3" |
|
Second Level |
Bedroom |
|
|
12'2" x 11'10" |
|
Second Level |
Bedroom |
|
|
10'1" x 8'10" |
|
Second Level |
Library |
|
|
9'1" x 8'6" |
|
Second Level |
Other |
|
|
4'2" x 6'0" |
|
Second Level |
3pc Bathroom |
|
|
8'9" x 5'6" |
|
Third Level |
Computer Room |
|
|
29'9" x 13'9" |
|
Third Level |
Bedroom |
|
|
21'7" x 13'1" |
|
Main Level |
Foyer |
|
|
4'0" x 6'0" |
|
Main Level |
Living Room |
|
|
12'2" x 13'1" |
|
Main Level |
Dining Room |
|
|
12'0" x 9'4" |
|
Main Level |
Kitchen |
|
|
15'5" x 13'9" |
|
Main Level |
Sitting Room |
|
|
12'2" x 8'2" |
|
Main Level |
Den |
|
|
12'0" x 11'1" |
|
Main Level |
3pc Bathroom |
|
|
4'2" x 9'7" |

