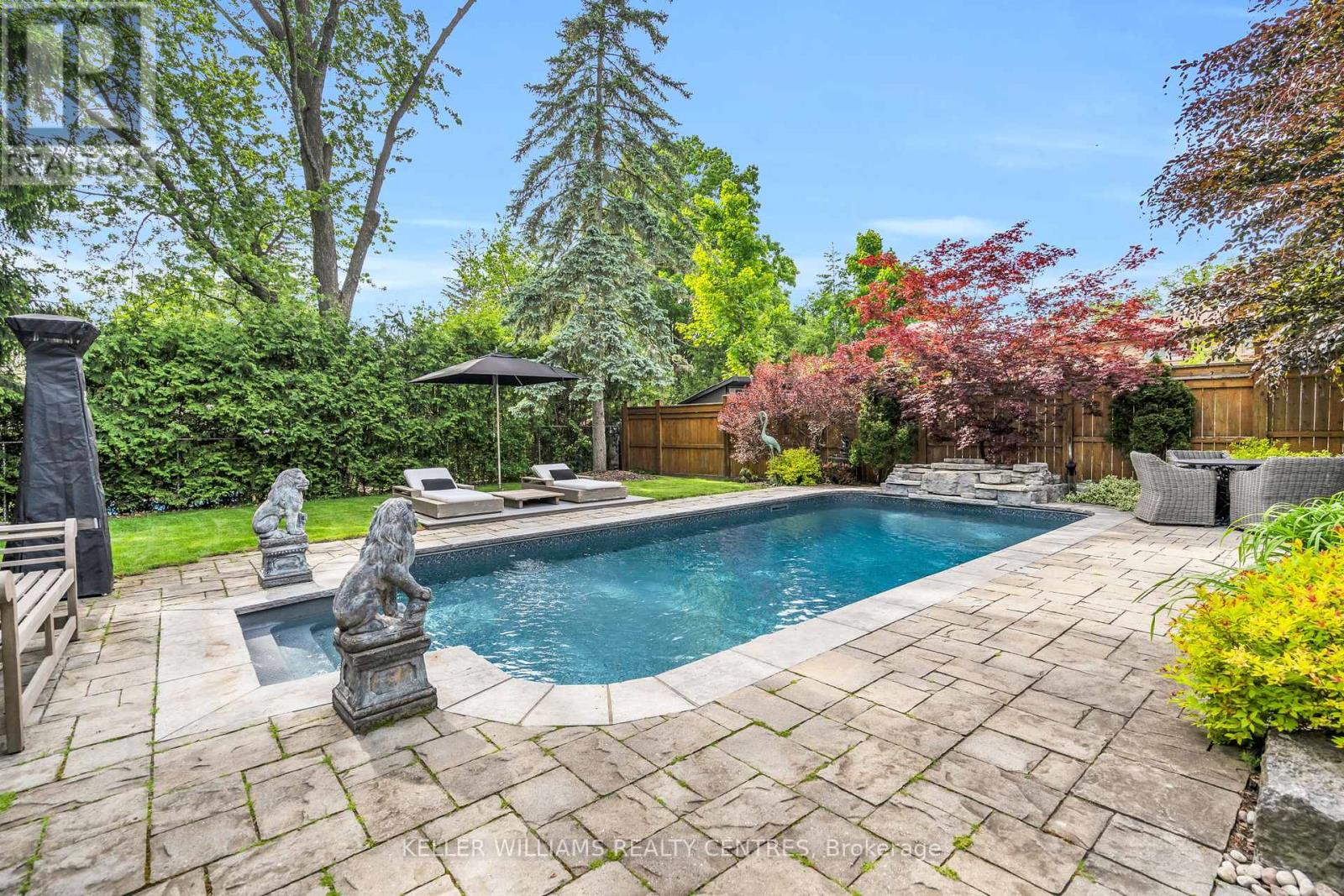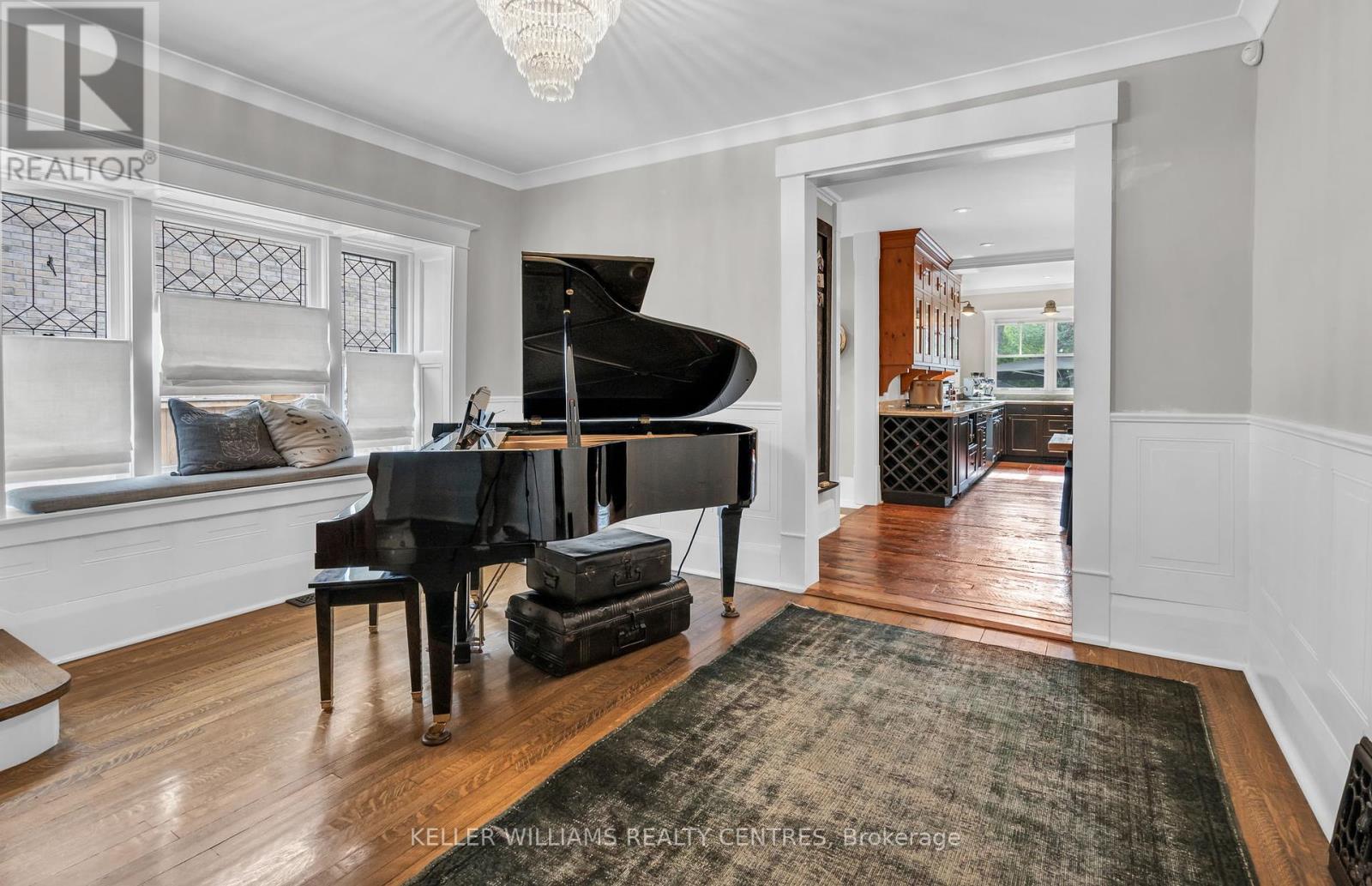5 Bedroom
3 Bathroom
Fireplace
Inground Pool
Central Air Conditioning
Forced Air
$2,780,000
Prime multi million dollar Kennedy W neighborhood. Rare & restored 3-storey 5 bedroom home. Approx 4090 sq feet. Kitchen complete with Wolf, Miele, and Subzero appliances; gingers faucets, hemlock floors, etc. Walkout to professionally landscaped cedar fenced yard with composite decking, waterfall pool, and $25,000 napoleon outdoor kitchen. Detached garage with remote, hardwood floors, wood burning fireplace, leaded windows, pocket doors, 2nd floor family room with bar & Hunter Douglas remote blinds, main floor laundry, separate entrance to basement. 3rd floor master with his/her closets, glass shower, hwt and ductless air/heater, walk to GO train, starbucks, town park, and much more! **** EXTRAS **** In-ground Pool, Subzero, Wolf, and Miele appliances.$25k Napoleon outdoor kitchen with integrated bar fridge. Pool table and other furniture negotiable. (id:27910)
Property Details
|
MLS® Number
|
N8426046 |
|
Property Type
|
Single Family |
|
Community Name
|
Aurora Village |
|
Parking Space Total
|
4 |
|
Pool Type
|
Inground Pool |
Building
|
Bathroom Total
|
3 |
|
Bedrooms Above Ground
|
5 |
|
Bedrooms Total
|
5 |
|
Appliances
|
Garage Door Opener Remote(s), Dryer, Humidifier, Washer, Window Coverings |
|
Basement Development
|
Unfinished |
|
Basement Features
|
Separate Entrance |
|
Basement Type
|
N/a (unfinished) |
|
Construction Style Attachment
|
Detached |
|
Cooling Type
|
Central Air Conditioning |
|
Exterior Finish
|
Brick |
|
Fireplace Present
|
Yes |
|
Fireplace Total
|
1 |
|
Foundation Type
|
Brick, Concrete |
|
Heating Fuel
|
Natural Gas |
|
Heating Type
|
Forced Air |
|
Stories Total
|
3 |
|
Type
|
House |
|
Utility Water
|
Municipal Water |
Parking
Land
|
Acreage
|
No |
|
Sewer
|
Sanitary Sewer |
|
Size Irregular
|
52 X 140 Ft |
|
Size Total Text
|
52 X 140 Ft |
Rooms
| Level |
Type |
Length |
Width |
Dimensions |
|
Second Level |
Loft |
7.38 m |
7.2 m |
7.38 m x 7.2 m |
|
Second Level |
Bedroom 2 |
4.23 m |
3.2 m |
4.23 m x 3.2 m |
|
Second Level |
Bedroom 3 |
3.35 m |
3.33 m |
3.35 m x 3.33 m |
|
Second Level |
Bedroom 4 |
3.29 m |
3.18 m |
3.29 m x 3.18 m |
|
Second Level |
Bedroom 5 |
3.35 m |
2.71 m |
3.35 m x 2.71 m |
|
Third Level |
Exercise Room |
6.94 m |
4.33 m |
6.94 m x 4.33 m |
|
Third Level |
Primary Bedroom |
6.09 m |
4.47 m |
6.09 m x 4.47 m |
|
Main Level |
Living Room |
5.54 m |
4.25 m |
5.54 m x 4.25 m |
|
Main Level |
Dining Room |
4.25 m |
3.05 m |
4.25 m x 3.05 m |
|
Main Level |
Sitting Room |
4.01 m |
3.7 m |
4.01 m x 3.7 m |
|
Main Level |
Kitchen |
4.04 m |
5.41 m |
4.04 m x 5.41 m |
|
Main Level |
Eating Area |
3.32 m |
5.93 m |
3.32 m x 5.93 m |
Utilities
|
Cable
|
Installed |
|
Sewer
|
Installed |


























