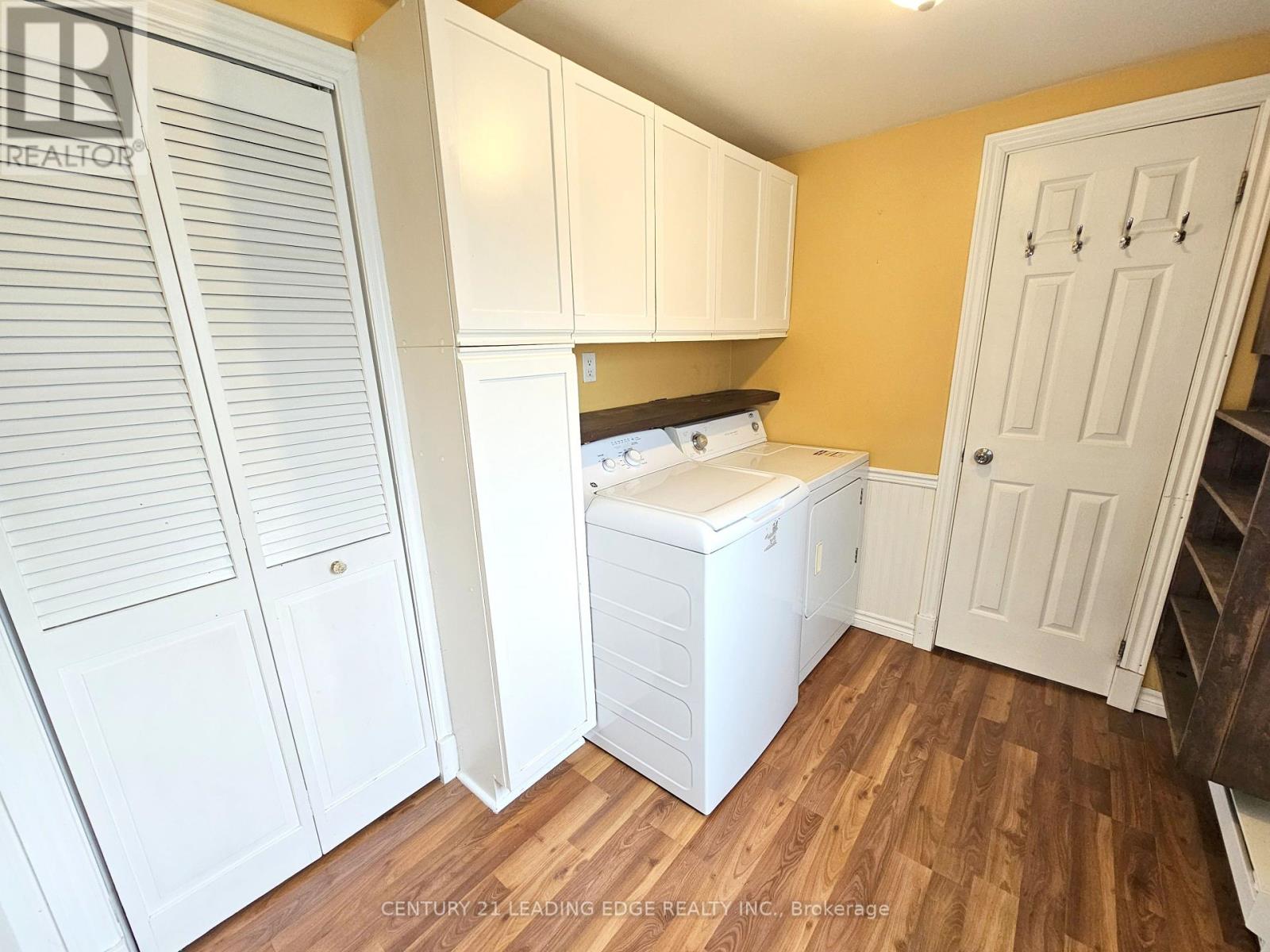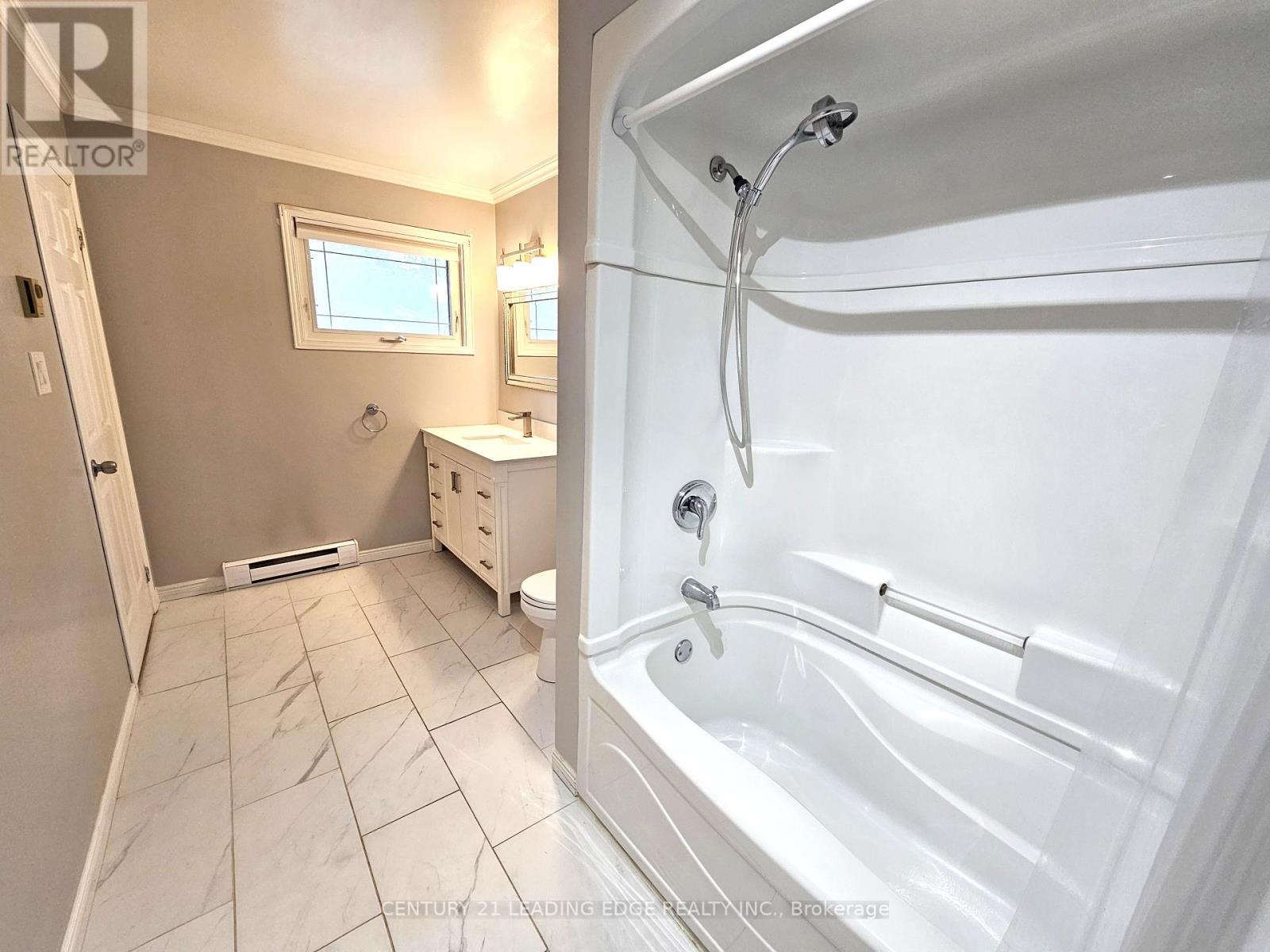3 Bedroom
2 Bathroom
Window Air Conditioner
Other
$699,900
Great starter home or investment property conveniently located in the heart of Keswick. On municipal services! This well-maintained two-storey 3 bedroom home features a fully updated kitchen w/ quartz countertop & backsplash, stainless steel appliances & smooth ceiling. Large windows offers ample natural light throughout the main floor! Laminate flooring through-out. Walk-out from living & dining room to a spacious deck & a fully fenced backyard providing ultimate privacy - perfect for entertaining or relaxing! Master bedroom with large closet and semi-ensuite. Garden shed included for additional storage. Low utilities bills and very economical to maintain! Steps to Lake Simcoe! Close to public transit, schools, parks, shopping, restaurants, marinas, beaches, community centres and lots more! Just minutes to highway 404! **** EXTRAS **** Includes all existing appliances, light fixtures and window coverings; Flexible closing! (id:27910)
Open House
This property has open houses!
Starts at:
6:00 pm
Ends at:
8:00 pm
Property Details
|
MLS® Number
|
N8465480 |
|
Property Type
|
Single Family |
|
Community Name
|
Keswick North |
|
Amenities Near By
|
Marina, Park, Public Transit, Schools |
|
Features
|
Irregular Lot Size, Carpet Free |
|
Parking Space Total
|
4 |
Building
|
Bathroom Total
|
2 |
|
Bedrooms Above Ground
|
3 |
|
Bedrooms Total
|
3 |
|
Basement Type
|
Crawl Space |
|
Construction Style Attachment
|
Detached |
|
Cooling Type
|
Window Air Conditioner |
|
Exterior Finish
|
Aluminum Siding, Brick |
|
Foundation Type
|
Block |
|
Heating Type
|
Other |
|
Stories Total
|
2 |
|
Type
|
House |
|
Utility Water
|
Municipal Water |
Land
|
Acreage
|
No |
|
Land Amenities
|
Marina, Park, Public Transit, Schools |
|
Sewer
|
Sanitary Sewer |
|
Size Irregular
|
60.82 X 131.44 Ft ; 131.44ft X 43.91ft X 89.33ft X 60.85ft |
|
Size Total Text
|
60.82 X 131.44 Ft ; 131.44ft X 43.91ft X 89.33ft X 60.85ft |
Rooms
| Level |
Type |
Length |
Width |
Dimensions |
|
Second Level |
Primary Bedroom |
3.97 m |
3.32 m |
3.97 m x 3.32 m |
|
Second Level |
Bedroom 2 |
3.19 m |
2.86 m |
3.19 m x 2.86 m |
|
Second Level |
Bedroom 3 |
3.19 m |
2.51 m |
3.19 m x 2.51 m |
|
Main Level |
Living Room |
8.21 m |
3.33 m |
8.21 m x 3.33 m |
|
Main Level |
Dining Room |
8.21 m |
3.33 m |
8.21 m x 3.33 m |
|
Main Level |
Kitchen |
4.14 m |
3.08 m |
4.14 m x 3.08 m |
|
Main Level |
Laundry Room |
2.77 m |
2.03 m |
2.77 m x 2.03 m |
Utilities
|
Cable
|
Available |
|
Sewer
|
Installed |

























