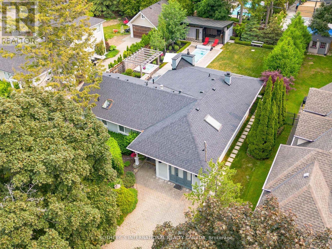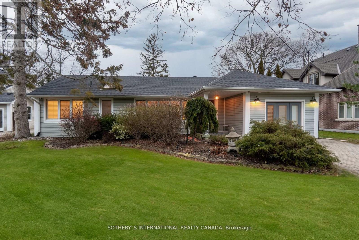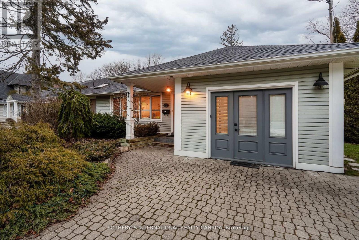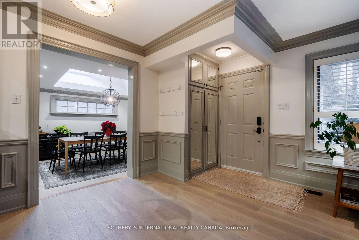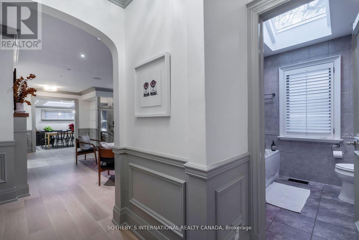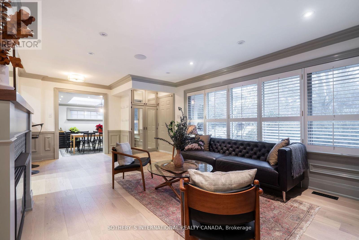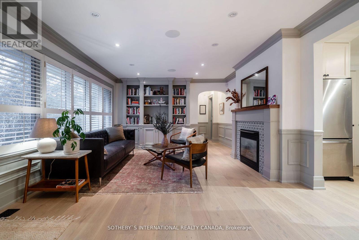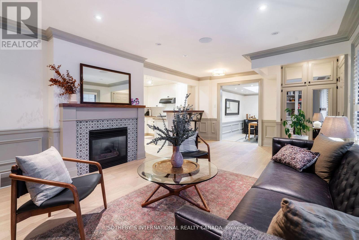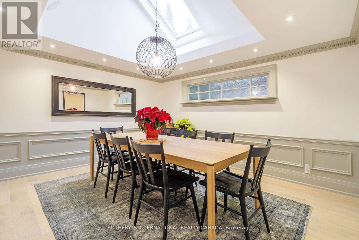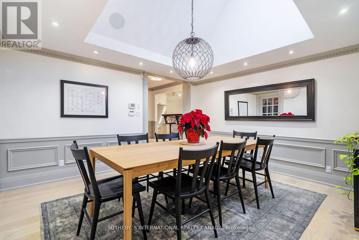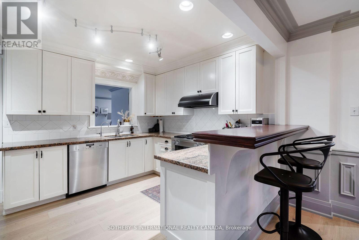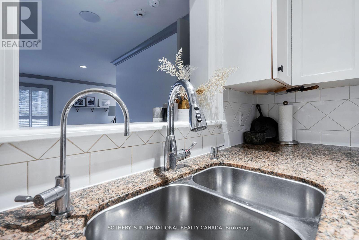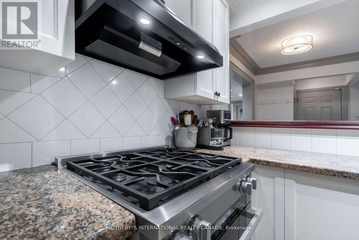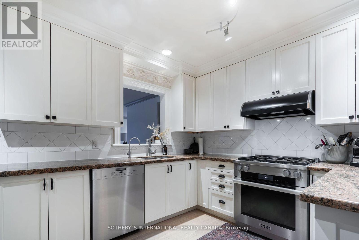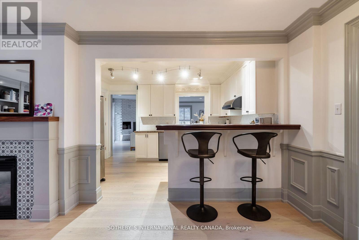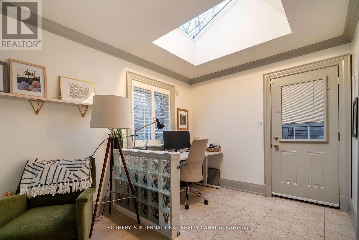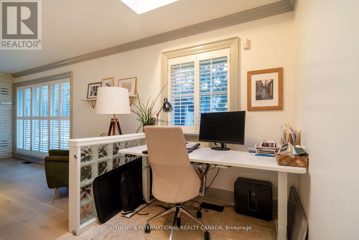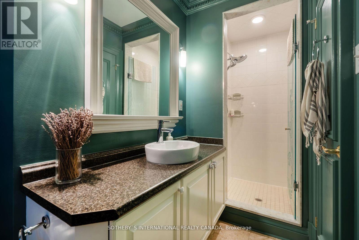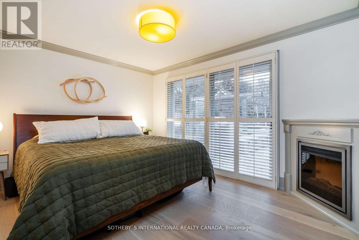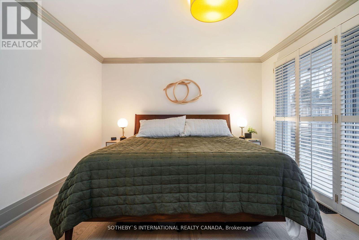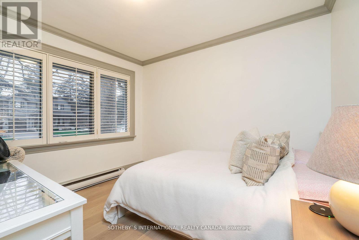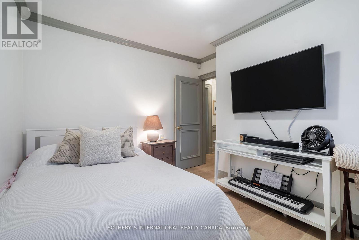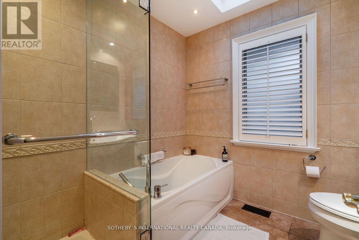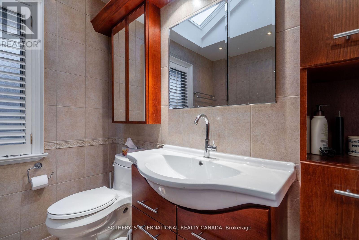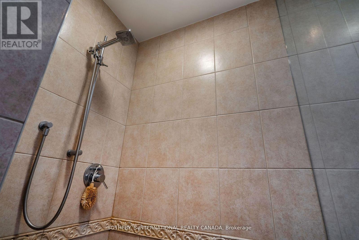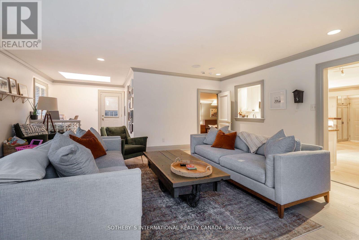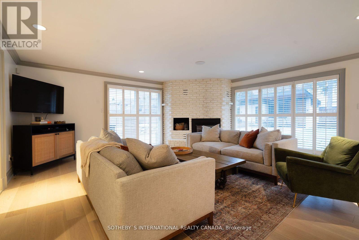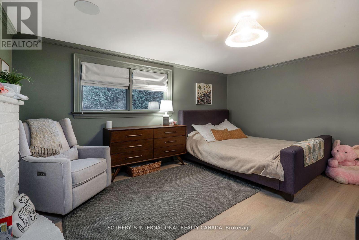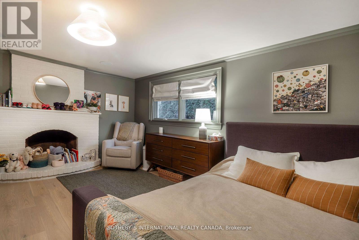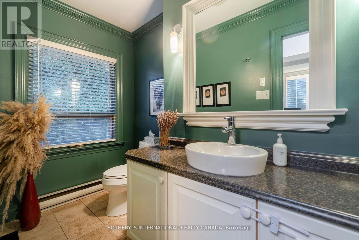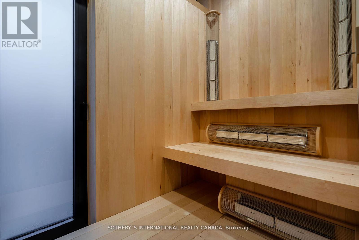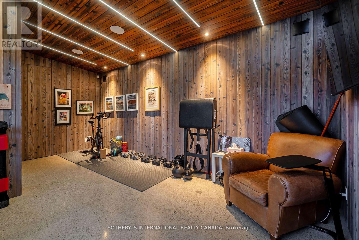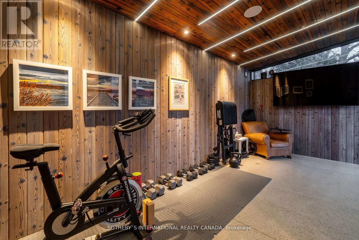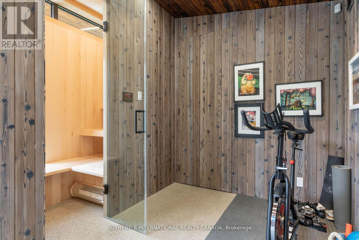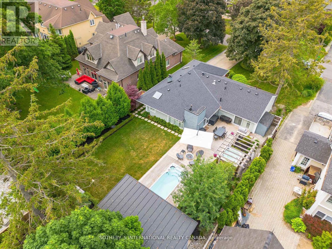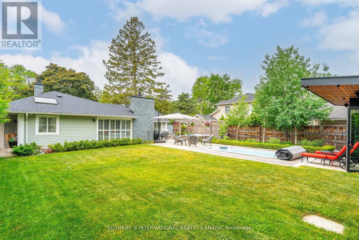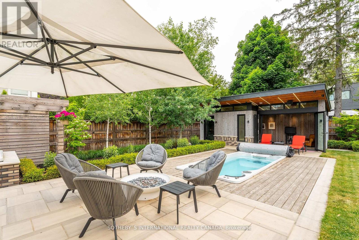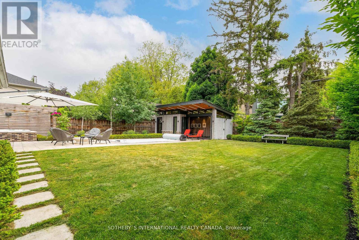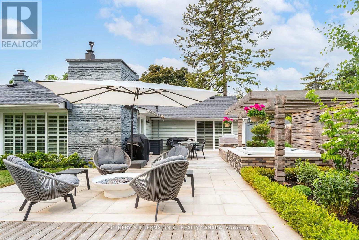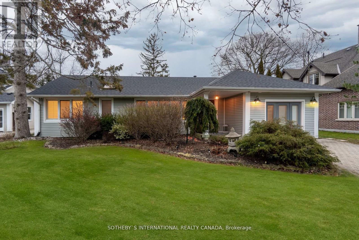3 Bedroom
2 Bathroom
Bungalow
Fireplace
Inground Pool
Central Air Conditioning
Forced Air
$1,999,999
Step into the exquisite ambiance of this pristine Mineola East Bungalow, that sits on a premium 70 x 150 ft lot. Enclosed within this sanctuary is a private backyard oasis, complete with a Hydro pool Swim Spa, a cabana featuring an infrared sauna and radiant heated floors, a wooden deck, a stone patio, and a Hydropool Hot tub an idyllic haven for a perfect summer retreat. The interior boasts an inviting formal living and dining room, a generously proportioned family room with a seamless walkout to the meticulously landscaped backyard. 3 spacious bedrooms, 2 full baths, an office, a mudroom, and a workshop contribute to the functional and elegant layout. Elevating the aesthetic appeal are designer hardwood floors, ambient pot lights, multiple fireplaces, a skylightgracing the dining room, and tasteful California shutters. Positioned at the heart of this abode is a meticulously crafted kitchen, with granite counters with a brkfst/bar, backsplash, S.S Appl, and a spacious pantry. (id:27910)
Open House
This property has open houses!
Starts at:
2:00 pm
Ends at:
4:00 pm
Property Details
|
MLS® Number
|
W8262852 |
|
Property Type
|
Single Family |
|
Community Name
|
Mineola |
|
Amenities Near By
|
Hospital |
|
Parking Space Total
|
6 |
|
Pool Type
|
Inground Pool |
Building
|
Bathroom Total
|
2 |
|
Bedrooms Above Ground
|
3 |
|
Bedrooms Total
|
3 |
|
Architectural Style
|
Bungalow |
|
Construction Style Attachment
|
Detached |
|
Cooling Type
|
Central Air Conditioning |
|
Exterior Finish
|
Vinyl Siding |
|
Fireplace Present
|
Yes |
|
Heating Fuel
|
Natural Gas |
|
Heating Type
|
Forced Air |
|
Stories Total
|
1 |
|
Type
|
House |
Land
|
Acreage
|
No |
|
Land Amenities
|
Hospital |
|
Size Irregular
|
70 X 150 Ft |
|
Size Total Text
|
70 X 150 Ft |
Rooms
| Level |
Type |
Length |
Width |
Dimensions |
|
Main Level |
Kitchen |
2.95 m |
3.99 m |
2.95 m x 3.99 m |
|
Main Level |
Living Room |
4.11 m |
6.57 m |
4.11 m x 6.57 m |
|
Main Level |
Dining Room |
4.29 m |
3.91 m |
4.29 m x 3.91 m |
|
Main Level |
Family Room |
5.79 m |
6.75 m |
5.79 m x 6.75 m |
|
Main Level |
Office |
2.75 m |
2.07 m |
2.75 m x 2.07 m |
|
Main Level |
Mud Room |
1.78 m |
3.92 m |
1.78 m x 3.92 m |
|
Main Level |
Primary Bedroom |
4.63 m |
4.02 m |
4.63 m x 4.02 m |
|
Main Level |
Bedroom 2 |
3.69 m |
4.07 m |
3.69 m x 4.07 m |
|
Main Level |
Bedroom 3 |
3.25 m |
3.11 m |
3.25 m x 3.11 m |

