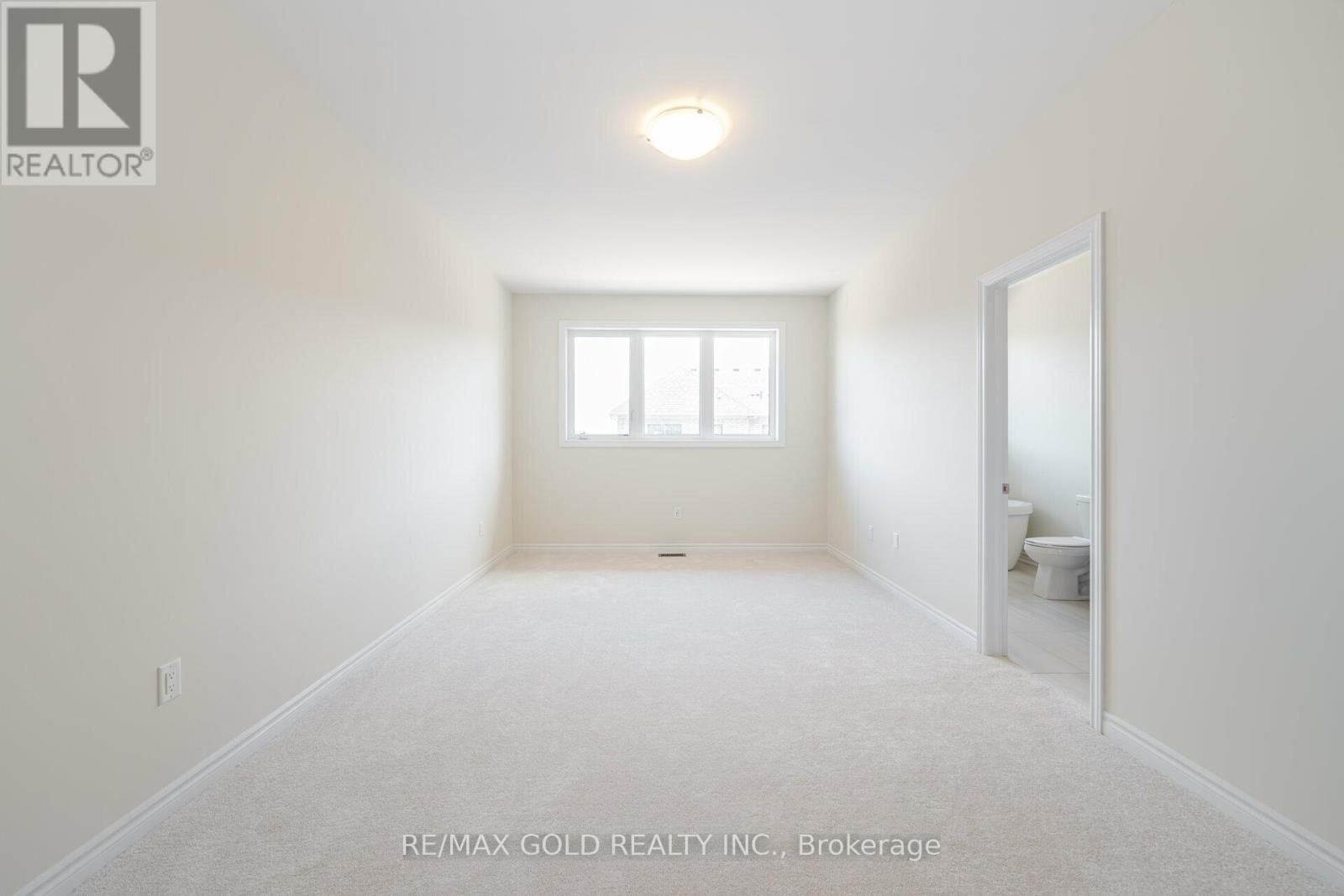3 Bedroom
3 Bathroom
Central Air Conditioning
Forced Air
$3,500 Monthly
Welcome to your dream home, perfectly located in the heart of Burlington. This brand-new, stunning property is ideally situated near Brant Road, close to Tyandaga Golf Course, and offers easy access to major highways like the QEW and 407. Situated new Costco, top-rated schools, the GO Terminal, and other major stores. Inside this bright and spacious corner unit and be greeted by nine-foot ceilings on both floors. The modern kitchen is equipped with classy, high-end appliances, perfect for all your culinary adventures. The main floor features beautiful wooden flooring and elegant oak stairs, enhancing the home's luxurious feel.Natural light floods every corner of this home, thanks to numerous windows on each floor. The master bedroom is a true retreat, boasting a luxurious soaker tub, double vanity, and a shower, along with a spacious walk-in closet.Additional features include one parking space in the garage, a spacious driveway, ample storage throughout, and a conveniently located laundry room on the upper floor.Don't miss this opportunity to live in a very bright, airy, and spacious home in one of Burlington's most desirable areas. **** EXTRAS **** All ELFs, Stainless Steel Appliances (Fridge, Stove, Dishwasher) and Washer and Dryer (id:27910)
Property Details
|
MLS® Number
|
W8454106 |
|
Property Type
|
Single Family |
|
Community Name
|
Tyandaga |
|
Parking Space Total
|
3 |
Building
|
Bathroom Total
|
3 |
|
Bedrooms Above Ground
|
3 |
|
Bedrooms Total
|
3 |
|
Basement Development
|
Unfinished |
|
Basement Type
|
N/a (unfinished) |
|
Construction Style Attachment
|
Attached |
|
Cooling Type
|
Central Air Conditioning |
|
Exterior Finish
|
Stone |
|
Foundation Type
|
Concrete |
|
Heating Fuel
|
Natural Gas |
|
Heating Type
|
Forced Air |
|
Stories Total
|
2 |
|
Type
|
Row / Townhouse |
|
Utility Water
|
Municipal Water |
Parking
Land
|
Acreage
|
No |
|
Sewer
|
Sanitary Sewer |
Rooms
| Level |
Type |
Length |
Width |
Dimensions |
|
Second Level |
Primary Bedroom |
3.4 m |
6.1 m |
3.4 m x 6.1 m |
|
Second Level |
Bedroom 2 |
3.2 m |
2.75 m |
3.2 m x 2.75 m |
|
Second Level |
Bedroom 3 |
3.2 m |
3.8 m |
3.2 m x 3.8 m |
|
Second Level |
Loft |
3.6 m |
2.1 m |
3.6 m x 2.1 m |
|
Main Level |
Great Room |
5.18 m |
4.26 m |
5.18 m x 4.26 m |
|
Main Level |
Dining Room |
2.75 m |
3.9 m |
2.75 m x 3.9 m |
|
Main Level |
Kitchen |
2.5 m |
3.9 m |
2.5 m x 3.9 m |







































