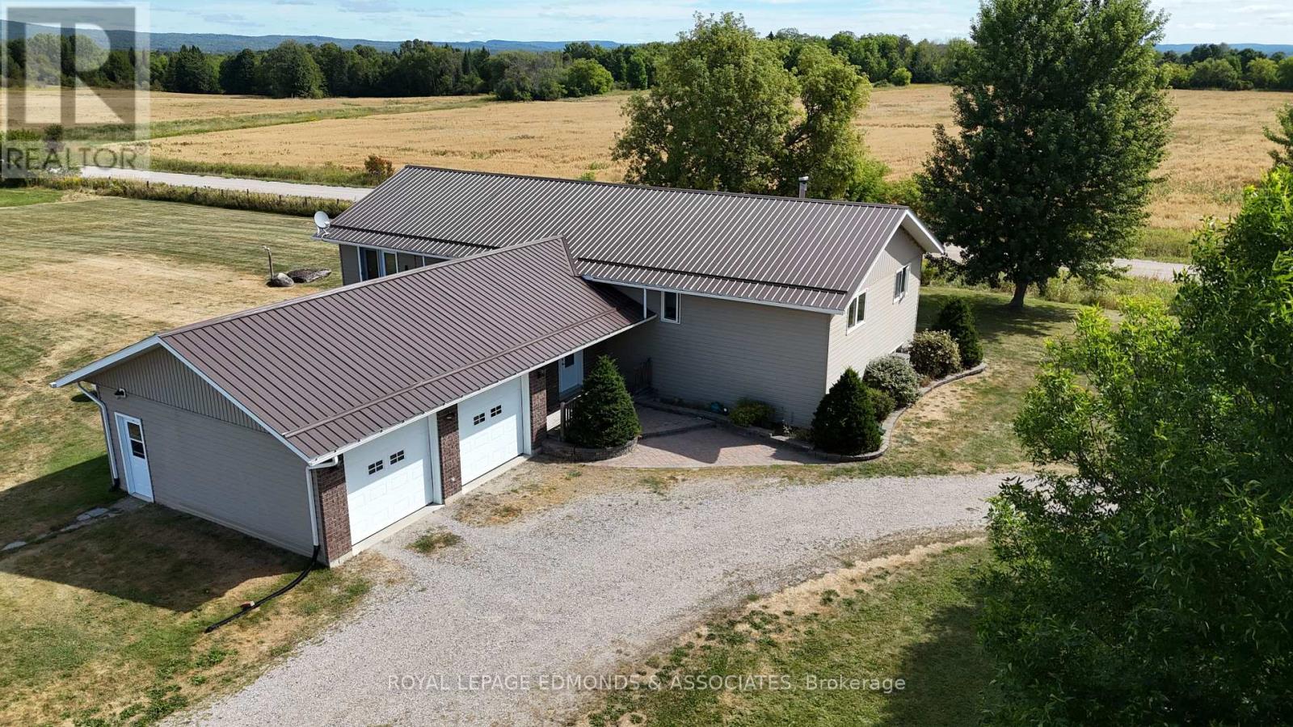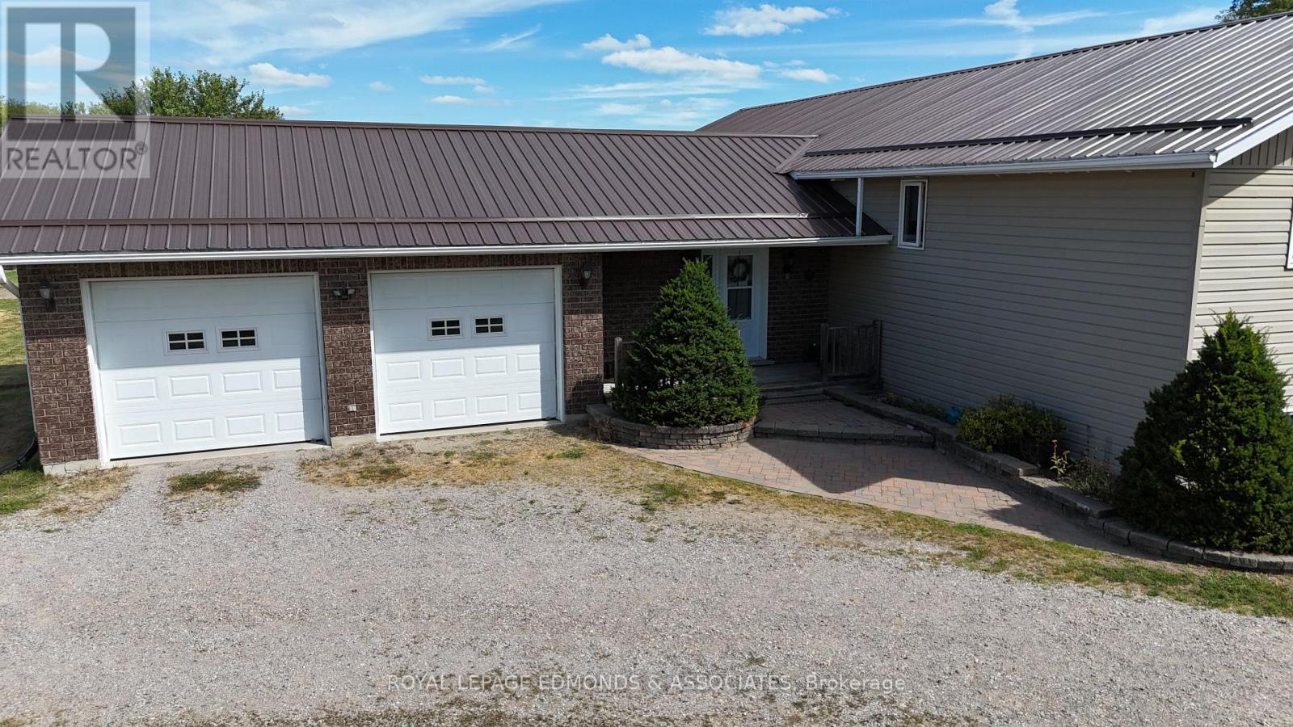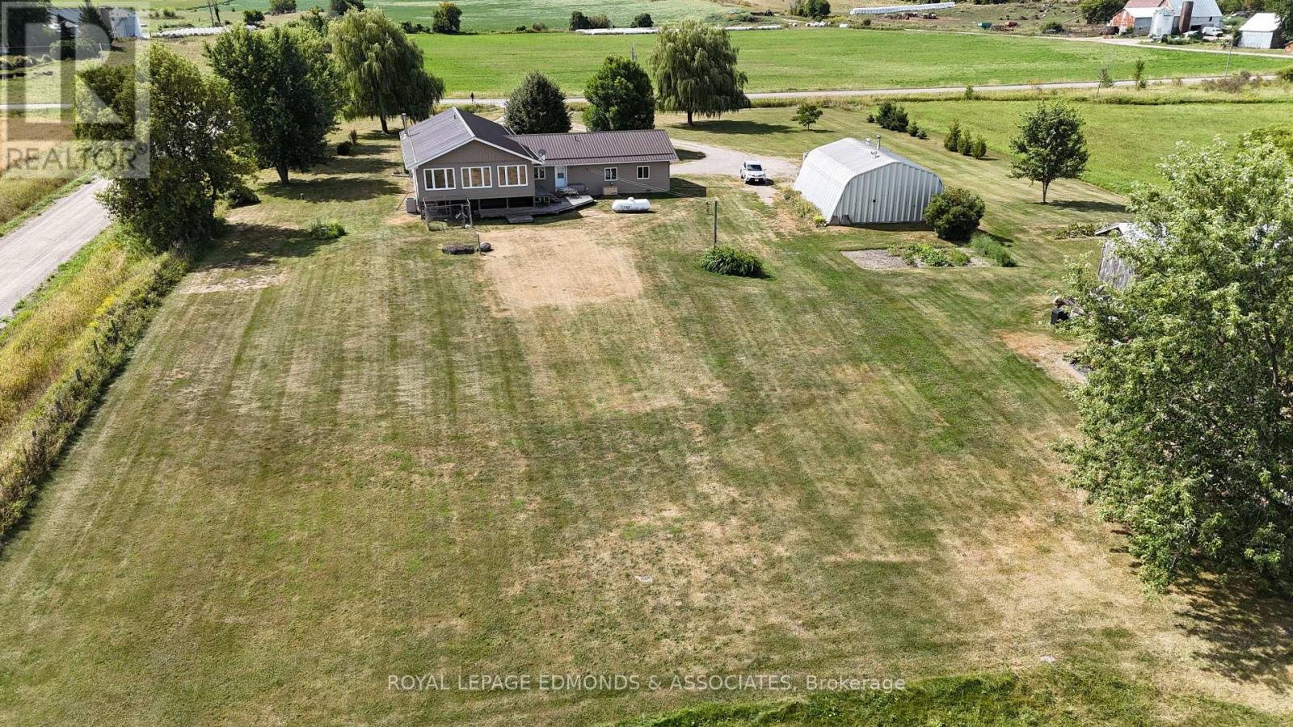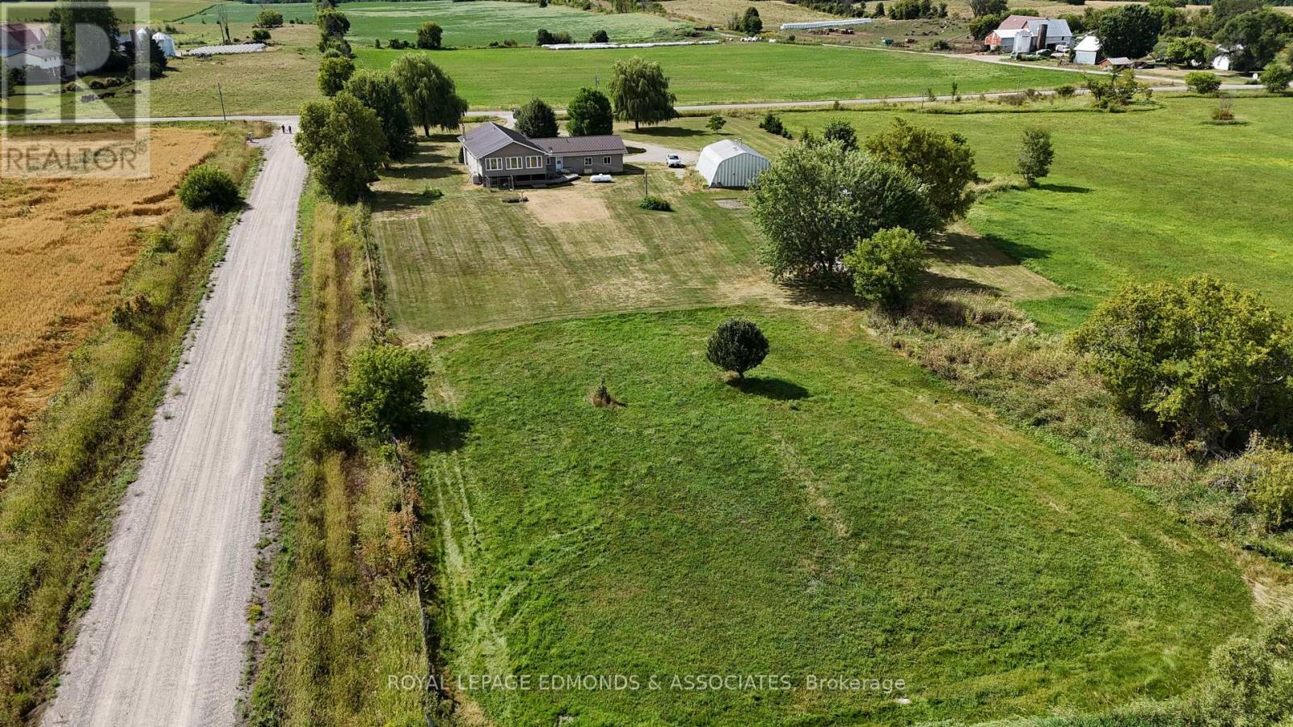ACTIVE
1388 Bromley Line E Whitewater Region, Ontario K0J 2L0
$1,100,000
4 Beds 2 Bath 1,500 - 2,000 ft<sup>2</sup>
Raised BungalowCentral Air ConditioningForced Air
Nestled on over 100 acres of productive farmland, this grand estate offers a unique opportunity for those seeking a harmonious blend of luxury living and agricultural potential. Constructed in 2006, the elegant home occupies a prime corner lot and features a double garage, ensuring ample parking and storage. The interior boasts an open floor plan, seamlessly connecting the living spaces, and a four-season family room that provides breathtaking views of the expansive land. Modern conveniences include a Culligan water system set for 2024 and a Generac generator, ensuring peace of mind. With 65 acres of tillable land, a picturesque creek, and high-speed fiber optic internet available at the road, this property is as functional as it is beautiful. A massive Quonset hut promises versatility, whether used as a workshop or to house recreational equipment like four-wheelers or boats. Additional storage is available in a 12x30 shed. Offers require a 24-hour irrevocable period, with a fall closing date that allows the current tenant farmer to complete the harvest. This property is an idyllic retreat for those looking to embrace a rural lifestyle without sacrificing modern comforts. (id:28469)
Property Details
- MLS® Number
- X12352752
- Property Type
- Agriculture
- Community Name
- 580 - Whitewater Region
- Farm Type
- Farm
- Features
- Irregular Lot Size
- Parking Space Total
- 20
- Structure
- Outbuilding
Building
- Bathroom Total
- 2
- Bedrooms Above Ground
- 2
- Bedrooms Below Ground
- 2
- Bedrooms Total
- 4
- Age
- 16 To 30 Years
- Amenities
- Fireplace(s)
- Appliances
- Central Vacuum, Water Heater, Water Treatment
- Architectural Style
- Raised Bungalow
- Basement Development
- Finished
- Basement Type
- Full (finished)
- Construction Style Other
- Seasonal
- Cooling Type
- Central Air Conditioning
- Exterior Finish
- Brick, Vinyl Siding
- Fireplace Present
- Yes
- Foundation Type
- Block
- Heating Fuel
- Propane
- Heating Type
- Forced Air
- Stories Total
- 1
- Size Interior
- 1,500 - 2,000 Ft<sup>2</sup>
- Utility Water
- Drilled Well
Parking
Land
- Acreage
- Yes
- Sewer
- Septic System
- Size Depth
- 4613 Ft ,10 In
- Size Frontage
- 993 Ft ,3 In
- Size Irregular
- 993.3 X 4613.9 Ft
- Size Total Text
- 993.3 X 4613.9 Ft|100+ Acres
Rooms
Bedroom
Lower Level
Den
Lower Level
Family Room
Lower Level
Bedroom
Lower Level
Other
Lower Level
Utility Room
Lower Level
Bathroom
Main Level
Primary Bedroom
Main Level
Other
Main Level
Bedroom
Main Level
Bathroom
Main Level
Foyer
Main Level
Living Room
Main Level
Sunroom
Main Level
Kitchen
Main Level
Utilities
- Cable
- Available
- Electricity
- Installed
Neighbourhood
Debbie Clark
Broker
www.petawawaproperties.com/
Royal LePage Edmonds & Associates
7 Hilda Street
Petawawa, Ontario K8H 1T7
7 Hilda Street
Petawawa, Ontario K8H 1T7
(613) 687-7425
(613) 687-7068






