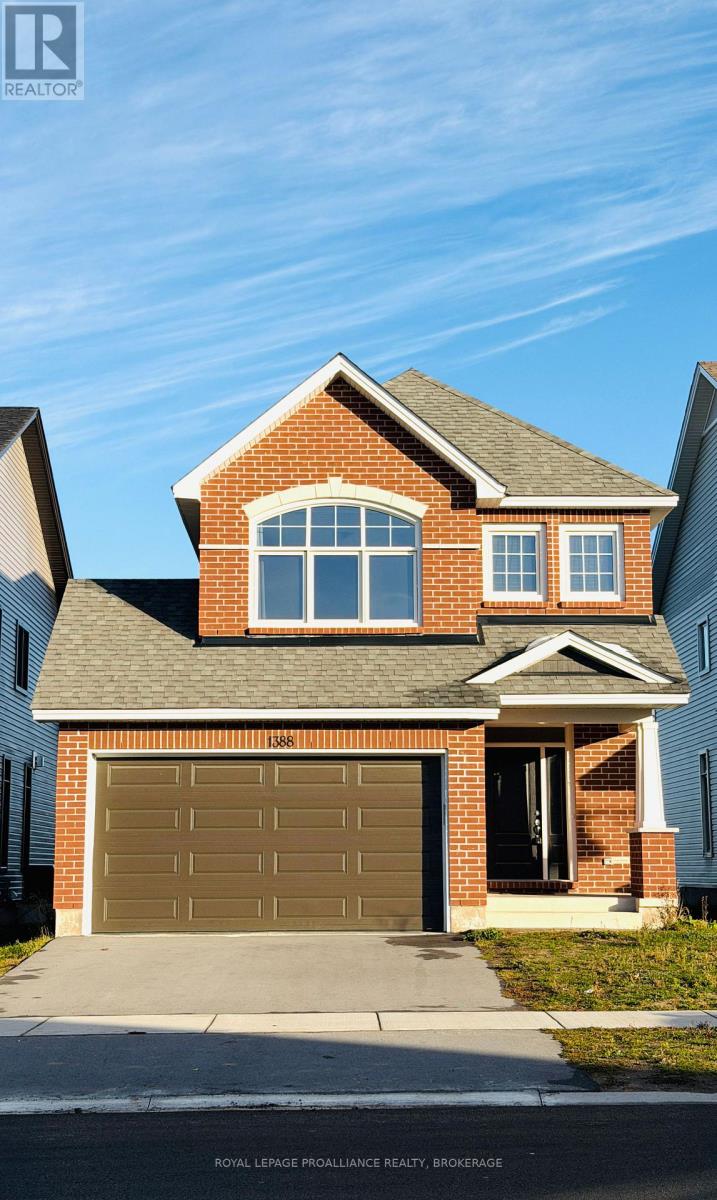4 Bedroom
4 Bathroom
1,500 - 2,000 ft2
Fireplace
Central Air Conditioning, Air Exchanger
Forced Air
$875,000
Welcome to 1388 Monarch Drive - A Beautiful Tamarack Home Built in 2022 for Today's Modern Family. Tucked away on a peaceful street in Kingston's desirable Woodhaven community, this nearly new Tamarack home offers 1,989 sq. ft. of thoughtfully upgraded above ground living space, perfectly combining comfort, functionality, and contemporary style - ideal for growing families or multi-generational living. The main floor showcases an inviting open-concept layout with 9-foot ceilings, engineered hardwood floors, and expansive windows that fill the home with natural light. The chef-inspired kitchen stands out with quartz countertops, upgraded cabinetry, a large island with seating, extended work surfaces, and ample lighting for a warm, modern ambiance. The adjoining living and dining areas flow effortlessly together, centered around a cozy gas fireplace - perfect for entertaining or relaxing evenings at home. Upstairs, discover four spacious bedrooms, including a luxurious primary suite with a walk-in closet and spa-like ensuite featuring quartz counters. A second full bath and laundry room on the same level add exceptional practicality for busy households. The basement is fully finished with a family room, office and a 3 piece bath. Situated close to schools, parks, and scenic walking trails, and just minutes from Highway 401, west-end shopping, and dining, this home offers an unbeatable blend of location, lifestyle, and design. Move-in ready and crafted with quality in every detail, 1388 Monarch Drive is where modern living truly feels like home. (id:28469)
Property Details
|
MLS® Number
|
X12544454 |
|
Property Type
|
Single Family |
|
Neigbourhood
|
Woodhaven |
|
Community Name
|
42 - City Northwest |
|
Amenities Near By
|
Park, Place Of Worship, Public Transit, Schools |
|
Community Features
|
Community Centre, School Bus |
|
Equipment Type
|
Water Heater - Tankless, Water Heater |
|
Parking Space Total
|
4 |
|
Rental Equipment Type
|
Water Heater - Tankless, Water Heater |
|
Structure
|
Deck |
Building
|
Bathroom Total
|
4 |
|
Bedrooms Above Ground
|
4 |
|
Bedrooms Total
|
4 |
|
Age
|
0 To 5 Years |
|
Amenities
|
Fireplace(s) |
|
Appliances
|
Garage Door Opener Remote(s), Range, Water Meter, All, Dishwasher, Dryer, Stove, Washer, Refrigerator |
|
Basement Development
|
Finished |
|
Basement Type
|
Full (finished) |
|
Construction Style Attachment
|
Detached |
|
Cooling Type
|
Central Air Conditioning, Air Exchanger |
|
Exterior Finish
|
Brick Facing, Vinyl Siding |
|
Fire Protection
|
Smoke Detectors |
|
Fireplace Present
|
Yes |
|
Fireplace Total
|
1 |
|
Flooring Type
|
Hardwood, Tile, Vinyl |
|
Foundation Type
|
Concrete |
|
Half Bath Total
|
1 |
|
Heating Fuel
|
Natural Gas |
|
Heating Type
|
Forced Air |
|
Stories Total
|
2 |
|
Size Interior
|
1,500 - 2,000 Ft2 |
|
Type
|
House |
|
Utility Water
|
Municipal Water |
Parking
Land
|
Acreage
|
No |
|
Land Amenities
|
Park, Place Of Worship, Public Transit, Schools |
|
Sewer
|
Sanitary Sewer |
|
Size Depth
|
105 Ft |
|
Size Frontage
|
38 Ft |
|
Size Irregular
|
38 X 105 Ft |
|
Size Total Text
|
38 X 105 Ft |
Rooms
| Level |
Type |
Length |
Width |
Dimensions |
|
Second Level |
Bathroom |
2.72 m |
2.35 m |
2.72 m x 2.35 m |
|
Second Level |
Primary Bedroom |
5.62 m |
3.7 m |
5.62 m x 3.7 m |
|
Second Level |
Bathroom |
3.41 m |
2.43 m |
3.41 m x 2.43 m |
|
Second Level |
Bedroom 2 |
3.03 m |
2.72 m |
3.03 m x 2.72 m |
|
Second Level |
Bedroom 3 |
3.64 m |
3.04 m |
3.64 m x 3.04 m |
|
Second Level |
Bedroom 4 |
3.64 m |
3.14 m |
3.64 m x 3.14 m |
|
Second Level |
Laundry Room |
2 m |
3.14 m |
2 m x 3.14 m |
|
Basement |
Family Room |
5.86 m |
3.65 m |
5.86 m x 3.65 m |
|
Basement |
Office |
5.86 m |
3.45 m |
5.86 m x 3.45 m |
|
Basement |
Bathroom |
2.15 m |
1.84 m |
2.15 m x 1.84 m |
|
Main Level |
Living Room |
6.63 m |
3.4 m |
6.63 m x 3.4 m |
|
Main Level |
Dining Room |
4.43 m |
2.83 m |
4.43 m x 2.83 m |
|
Main Level |
Kitchen |
3.73 m |
3.63 m |
3.73 m x 3.63 m |
|
Main Level |
Bathroom |
1.05 m |
2.27 m |
1.05 m x 2.27 m |



