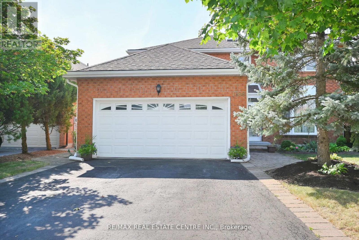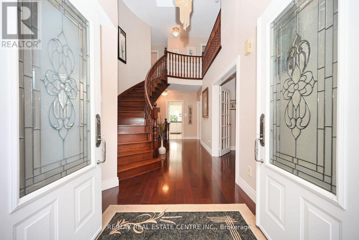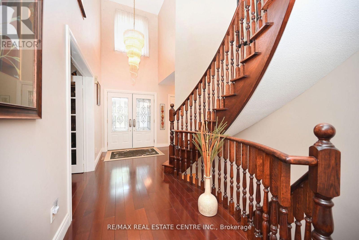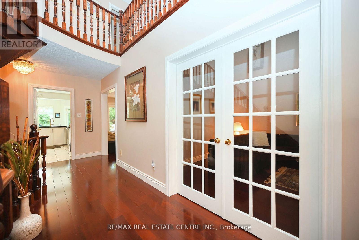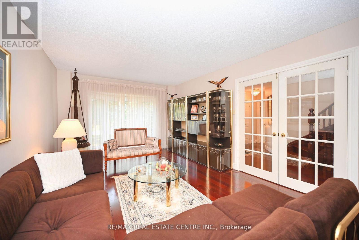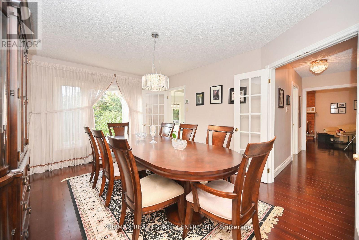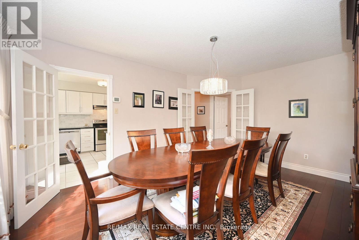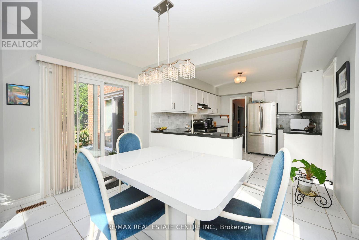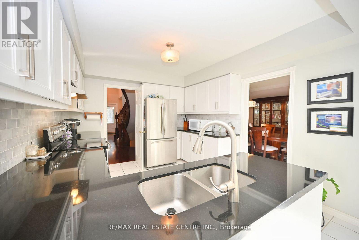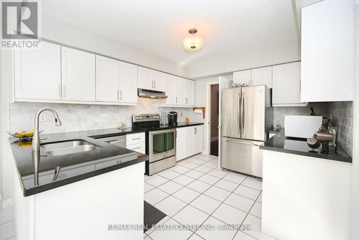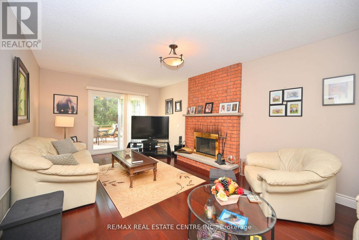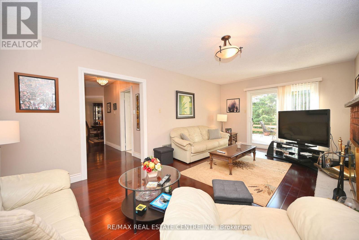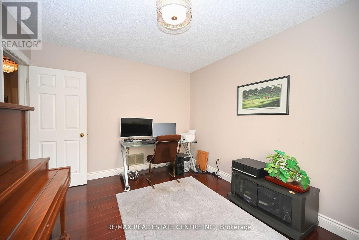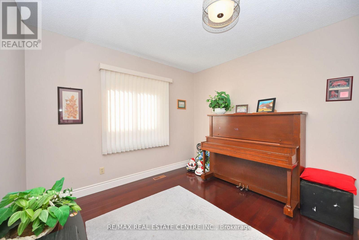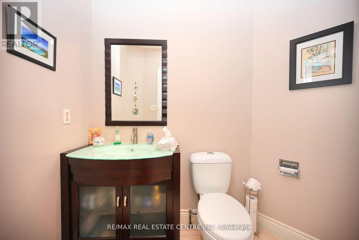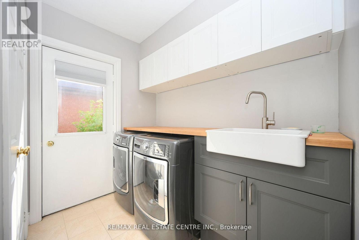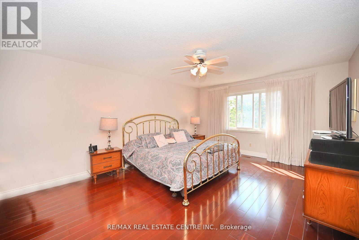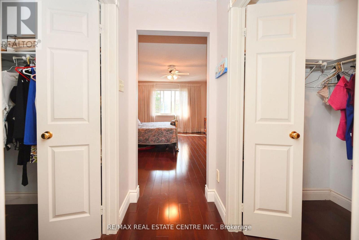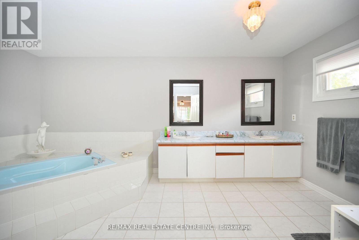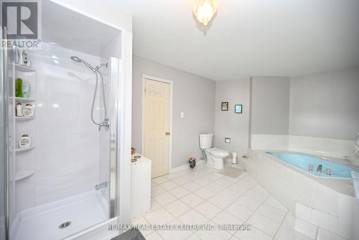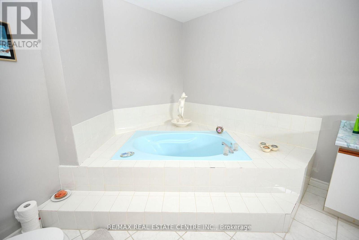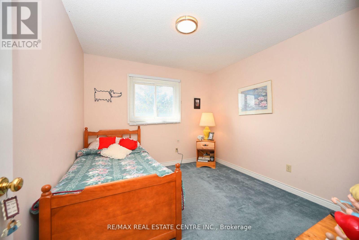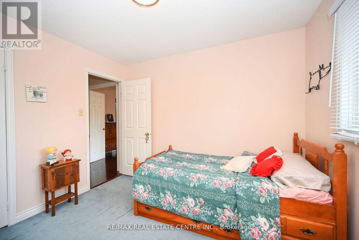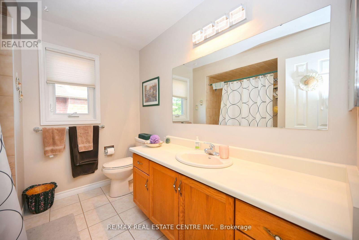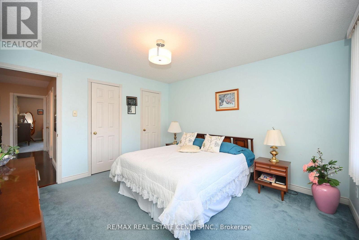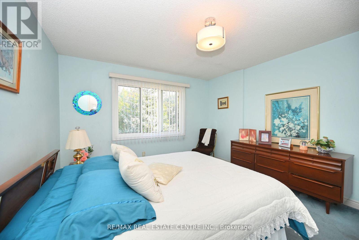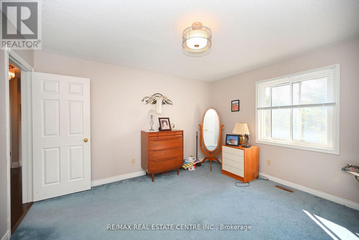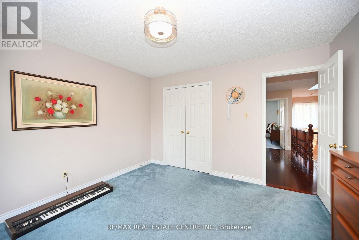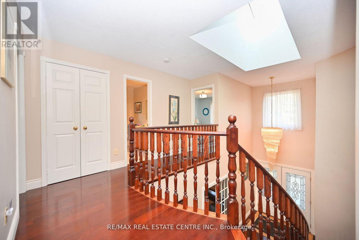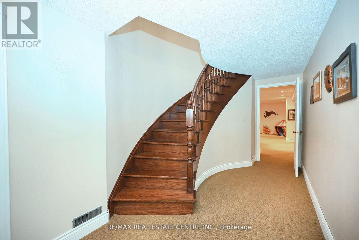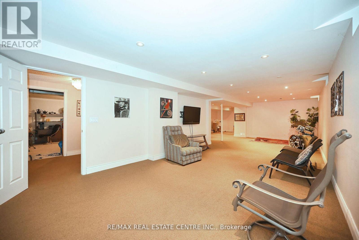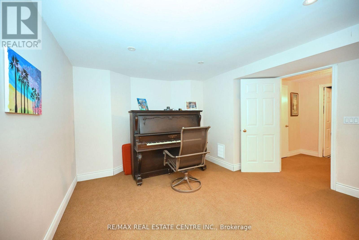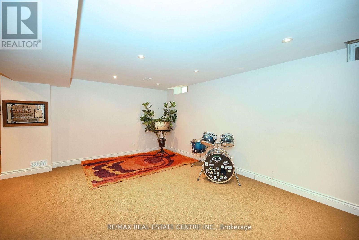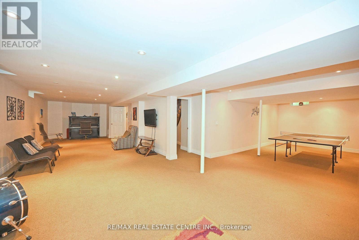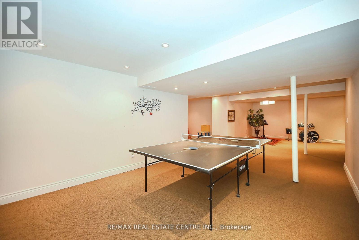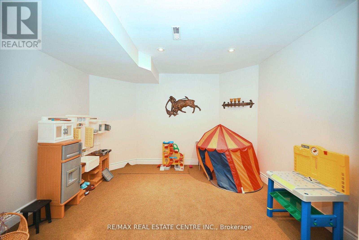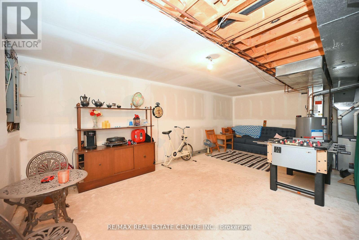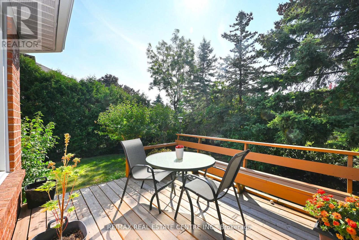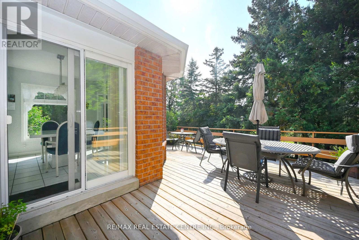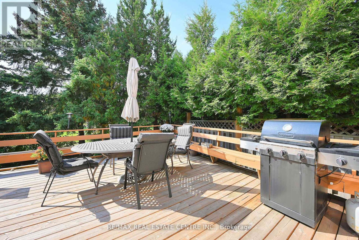5 Bedroom
3 Bathroom
Fireplace
Central Air Conditioning
Forced Air
$1,925,000
Beautifully Presented 4+ Br Det Home Located In Great Neighborhood of ""Clearview"" Backing To Kingsway Park.MBr W/His, Her Closet, 5 Pc Ensuite , Family Size Kitchen w/ B-Fast Area, Bay Window And W/O To Backyard. Fully Finished Basement. Hardwood Throughout Main Floor. **** EXTRAS **** Main Floor With Laundry, Office, Dining Room, Family & Living. Beautifuly Landscaped Back Yard And With Kingsway Park . (id:27910)
Property Details
|
MLS® Number
|
W8219452 |
|
Property Type
|
Single Family |
|
Community Name
|
Clearview |
|
Parking Space Total
|
4 |
Building
|
Bathroom Total
|
3 |
|
Bedrooms Above Ground
|
4 |
|
Bedrooms Below Ground
|
1 |
|
Bedrooms Total
|
5 |
|
Basement Development
|
Finished |
|
Basement Type
|
N/a (finished) |
|
Construction Style Attachment
|
Detached |
|
Cooling Type
|
Central Air Conditioning |
|
Exterior Finish
|
Brick |
|
Fireplace Present
|
Yes |
|
Heating Fuel
|
Natural Gas |
|
Heating Type
|
Forced Air |
|
Stories Total
|
2 |
|
Type
|
House |
Parking
Land
|
Acreage
|
No |
|
Size Irregular
|
49.91 X 113.59 Ft |
|
Size Total Text
|
49.91 X 113.59 Ft |
Rooms
| Level |
Type |
Length |
Width |
Dimensions |
|
Second Level |
Bedroom |
7.16 m |
3.96 m |
7.16 m x 3.96 m |
|
Second Level |
Bedroom 2 |
3.65 m |
3.96 m |
3.65 m x 3.96 m |
|
Second Level |
Bedroom 3 |
3.65 m |
3.9 m |
3.65 m x 3.9 m |
|
Second Level |
Bedroom 4 |
3.2 m |
3.05 m |
3.2 m x 3.05 m |
|
Basement |
Recreational, Games Room |
11.88 m |
3.81 m |
11.88 m x 3.81 m |
|
Main Level |
Living Room |
5.79 m |
3.65 m |
5.79 m x 3.65 m |
|
Main Level |
Family Room |
6.09 m |
3.65 m |
6.09 m x 3.65 m |
|
Main Level |
Dining Room |
4.72 m |
3.65 m |
4.72 m x 3.65 m |
|
Main Level |
Den |
3.81 m |
3.17 m |
3.81 m x 3.17 m |
|
Main Level |
Kitchen |
3.65 m |
3.2 m |
3.65 m x 3.2 m |
|
Main Level |
Eating Area |
3.65 m |
3.17 m |
3.65 m x 3.17 m |
|
Other |
Bedroom 5 |
6.09 m |
3.65 m |
6.09 m x 3.65 m |

