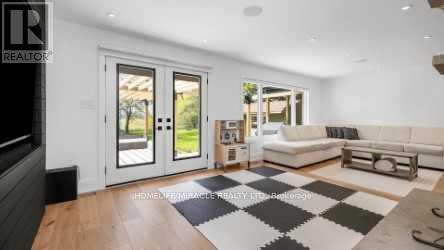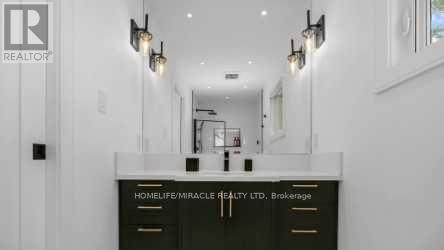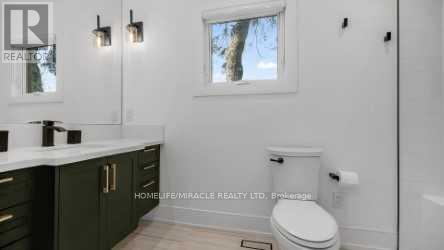4 Bedroom
3 Bathroom
Bungalow
Fireplace
Central Air Conditioning
Forced Air
$2,390,000
Investors/owners Welcome To This Stunning, bungalow Home in the much sought community of Inglewood, Which Was Completely & Tastefully Restored & Renovated In & Out With No Expense Spared With High Energy Efficiency & Low Cost heating and ac.spray foam insulation. Country Living Right Outside The City!Beautifully Landscaped Large 100Ft Wide Lot Situated On 1/2 Acre+ Of Flat Land! Extra Long Driveway, Private Backyard With Garden And Fruit Trees! Just Minutes Away From Hwy 10, Hwy 410, Schools, And Plazas. Large Principal Rooms.Extra Large Windows! Lots of upgrades,New kitchen,Hardwood,Windows/doors,Wall/roof Foam insulation, Led lighting throughout, whole home Automation system for lighting,sound,blinds,security . Beautiful,Fully sound proofed Basement Rec.room, Bar,office,and kids play area. Separate entrance to back yard. The Possibilities Are Endless For This Fabulous Property!Perfect home for entertain guests, lot of parking **** EXTRAS **** whole home automation system,Central vac, Fully renovated,over 250k spent,New windows and doors,Furnace,Hot water tank,walls and ceiling spray foam insulation,water proof walls from outside,New city water line,Fiber optic high speed in 2023 (id:27910)
Property Details
|
MLS® Number
|
W8433614 |
|
Property Type
|
Single Family |
|
Community Name
|
Inglewood |
|
Amenities Near By
|
Hospital, Park |
|
Community Features
|
Community Centre, School Bus |
|
Features
|
Country Residential |
|
Parking Space Total
|
12 |
Building
|
Bathroom Total
|
3 |
|
Bedrooms Above Ground
|
3 |
|
Bedrooms Below Ground
|
1 |
|
Bedrooms Total
|
4 |
|
Appliances
|
Blinds, Dishwasher, Dryer, Microwave, Refrigerator, Stove, Washer |
|
Architectural Style
|
Bungalow |
|
Basement Development
|
Finished |
|
Basement Features
|
Separate Entrance |
|
Basement Type
|
N/a (finished) |
|
Cooling Type
|
Central Air Conditioning |
|
Exterior Finish
|
Brick, Stone |
|
Fireplace Present
|
Yes |
|
Foundation Type
|
Concrete |
|
Heating Fuel
|
Natural Gas |
|
Heating Type
|
Forced Air |
|
Stories Total
|
1 |
|
Type
|
House |
|
Utility Water
|
Municipal Water |
Parking
Land
|
Acreage
|
No |
|
Land Amenities
|
Hospital, Park |
|
Sewer
|
Septic System |
|
Size Irregular
|
100 X 219.29 Ft |
|
Size Total Text
|
100 X 219.29 Ft|1/2 - 1.99 Acres |
Rooms
| Level |
Type |
Length |
Width |
Dimensions |
|
Basement |
Media |
7.01 m |
3.42 m |
7.01 m x 3.42 m |
|
Basement |
Bedroom |
3.38 m |
3.86 m |
3.38 m x 3.86 m |
|
Basement |
Bathroom |
3.05 m |
3.26 m |
3.05 m x 3.26 m |
|
Ground Level |
Kitchen |
3.73 m |
3.09 m |
3.73 m x 3.09 m |
|
Ground Level |
Eating Area |
3.64 m |
3.09 m |
3.64 m x 3.09 m |
|
Ground Level |
Living Room |
6.4 m |
3.96 m |
6.4 m x 3.96 m |
|
Ground Level |
Dining Room |
6.4 m |
3.96 m |
6.4 m x 3.96 m |
|
Ground Level |
Bedroom |
4.95 m |
3.43 m |
4.95 m x 3.43 m |
|
Ground Level |
Bedroom 2 |
3.09 m |
2.51 m |
3.09 m x 2.51 m |
|
Ground Level |
Bedroom 3 |
3.96 m |
2.69 m |
3.96 m x 2.69 m |
Utilities
































