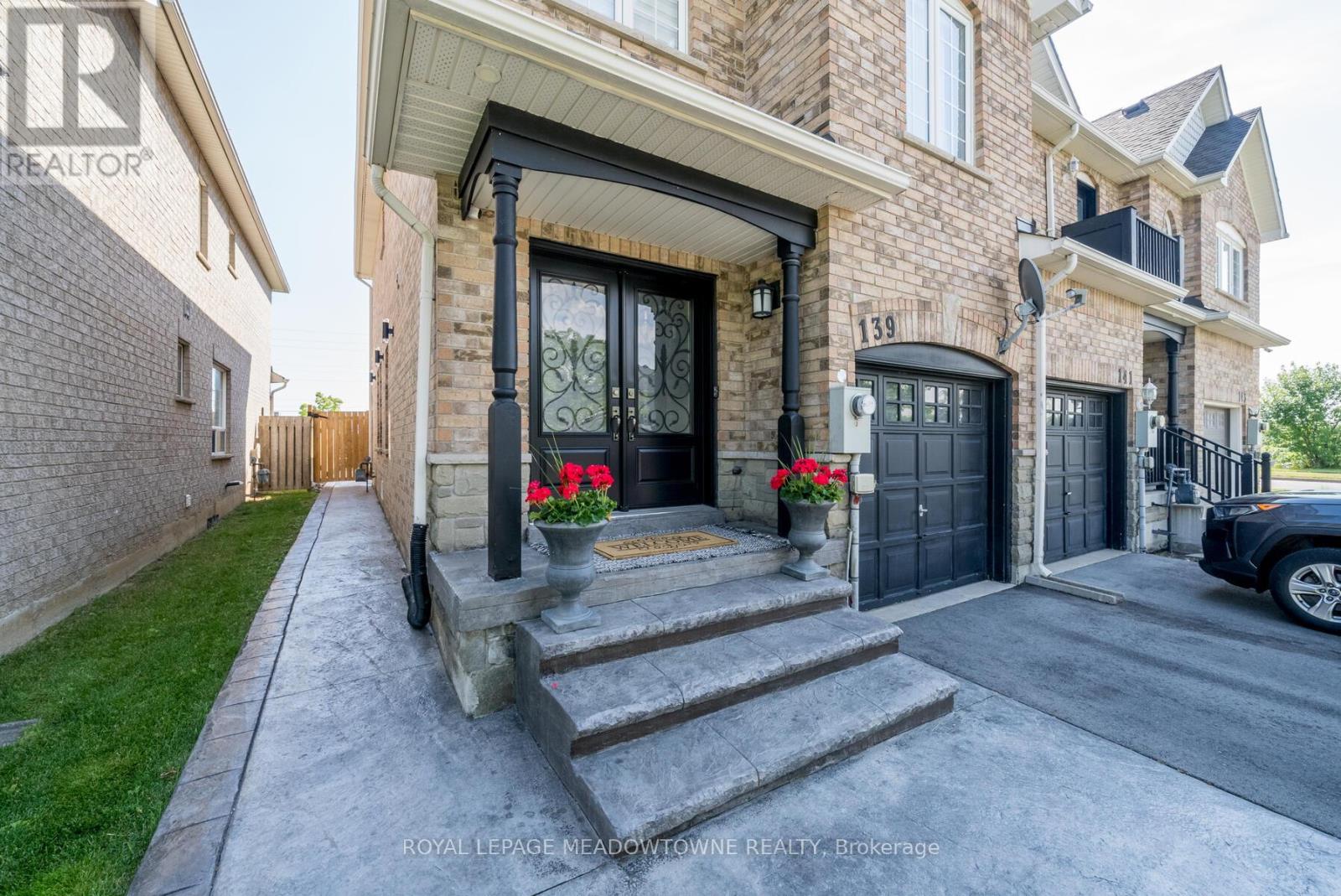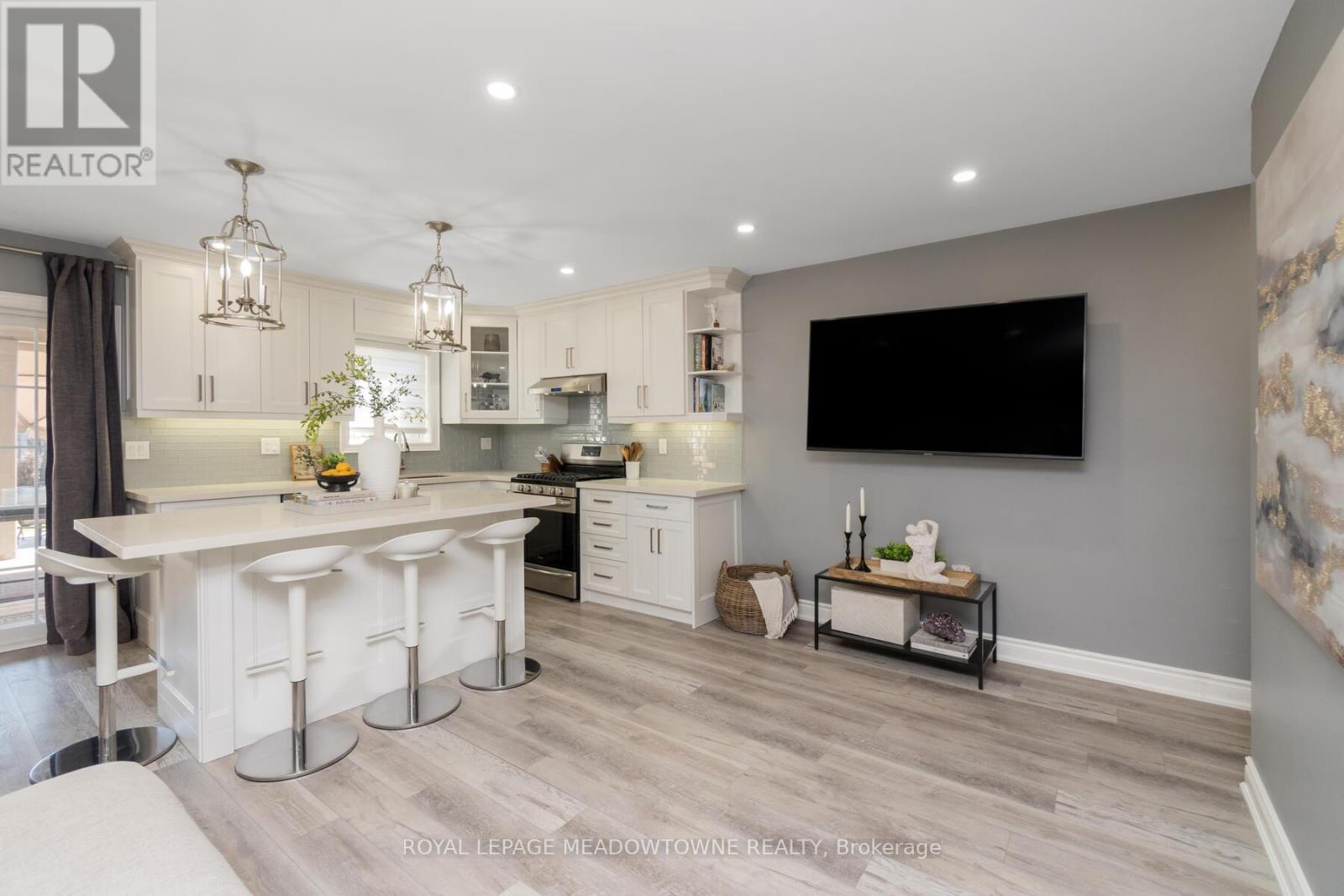3 Bedroom
3 Bathroom
Central Air Conditioning
Forced Air
$849,900
This stunning, fully renovated, end-unit townhouse is located in the highly desired area of Dominion Gardens! This home features an open concept floor plan, 3 bedrooms and 3 washrooms. Featuring new vinyl flooring, smooth ceilings, pot lights, and white zebra custom blinds throughout. The modern kitchen is a dream come true for any homeowner offering quartz countertops, a large custom island, stainless steel appliances, subway tile glass backsplash, crown mouldings, and easy sliding door access to the backyard which has a covered, custom wood gazebo and large, private fully fenced backyard. Backyard also has a gasline for BBQ. This space is great for entertaining! The dark-stained wood staircase has upgraded rod iron pickets which leads you to the spacious second level with 3 good sized bedrooms and 2 newly renovated bathrooms. The primary bedroom offers a 3 piece ensuite with an oversized shower and large walk-in closet. The garage has a door which provides you easy access into the home, patterned concrete in the front yard, side and the back. *New roof shingles (2022), pot lights in exterior soffits. This is one of best townhouses in town, located in central Georgetown within walking distance/easy access to schools, parks, splashpad, the GO station, golf course, shopping, grocery stores, and much more. Both water softener and HWT are owned. A must see! (id:27910)
Property Details
|
MLS® Number
|
W8452236 |
|
Property Type
|
Single Family |
|
Community Name
|
Georgetown |
|
Amenities Near By
|
Hospital, Place Of Worship, Schools |
|
Parking Space Total
|
3 |
Building
|
Bathroom Total
|
3 |
|
Bedrooms Above Ground
|
3 |
|
Bedrooms Total
|
3 |
|
Appliances
|
Blinds, Dishwasher, Dryer, Hood Fan, Refrigerator, Stove, Washer |
|
Basement Development
|
Unfinished |
|
Basement Type
|
Full (unfinished) |
|
Construction Style Attachment
|
Attached |
|
Cooling Type
|
Central Air Conditioning |
|
Exterior Finish
|
Brick |
|
Foundation Type
|
Poured Concrete |
|
Heating Fuel
|
Natural Gas |
|
Heating Type
|
Forced Air |
|
Stories Total
|
2 |
|
Type
|
Row / Townhouse |
|
Utility Water
|
Municipal Water |
Parking
Land
|
Acreage
|
No |
|
Land Amenities
|
Hospital, Place Of Worship, Schools |
|
Sewer
|
Sanitary Sewer |
|
Size Irregular
|
22.64 X 131.23 Ft |
|
Size Total Text
|
22.64 X 131.23 Ft|under 1/2 Acre |
Rooms
| Level |
Type |
Length |
Width |
Dimensions |
|
Second Level |
Primary Bedroom |
4.34 m |
3.63 m |
4.34 m x 3.63 m |
|
Second Level |
Bedroom 2 |
3.71 m |
2.68 m |
3.71 m x 2.68 m |
|
Second Level |
Bedroom 3 |
3.8 m |
2.45 m |
3.8 m x 2.45 m |
|
Main Level |
Living Room |
5.15 m |
2.85 m |
5.15 m x 2.85 m |
|
Main Level |
Dining Room |
5.15 m |
2.85 m |
5.15 m x 2.85 m |
|
Main Level |
Kitchen |
5 m |
2.45 m |
5 m x 2.45 m |






































