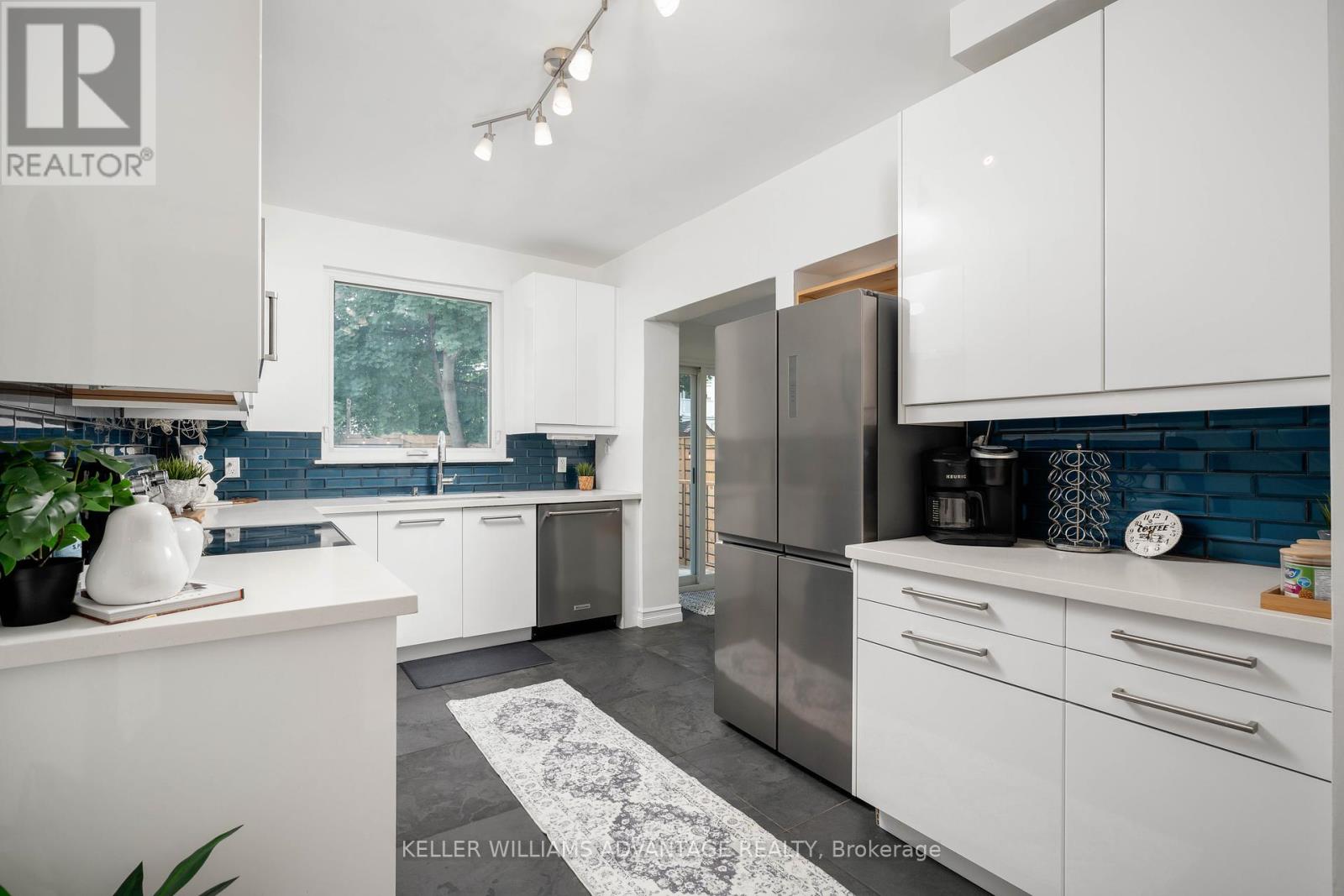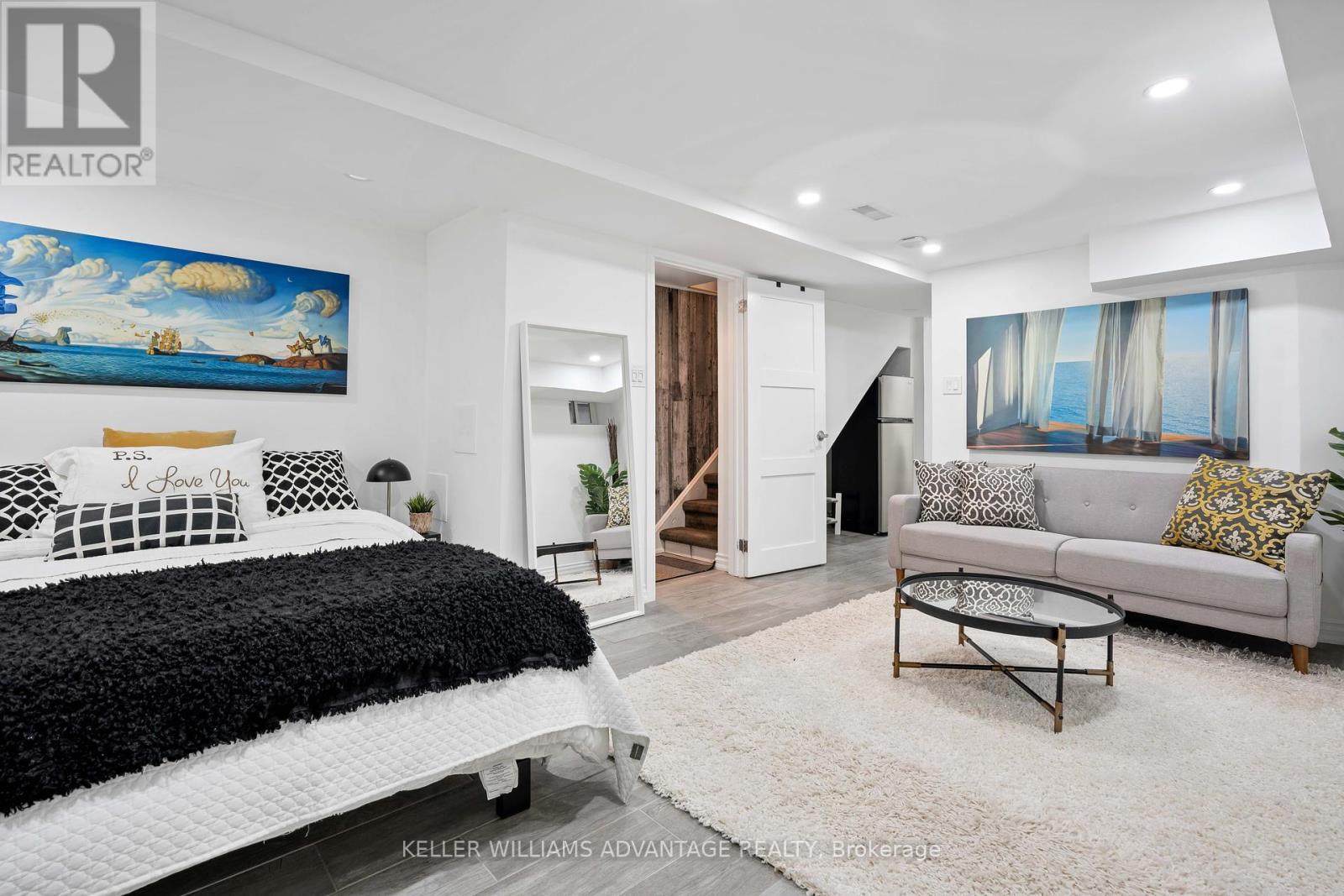4 Bedroom
3 Bathroom
Central Air Conditioning
Forced Air
$1,765,000
** Offers Anytime ** Start The Car, This Is The One! Perfectly Located South Of The Danforth, Just A Stone's Throw To Coxwell Subway Station. A Unique Property Families, Couples & Investors Will Love! Open Concept Main Floor Featuring 9' Ceilings, A Beautiful Fireplace, 3 Piece Bathroom, And A Gorgeous Kitchen Overlooking Your Dreamy Backyard With Garden Suite / Workspace / Gym / Music Studio Potential. The Second Floor Includes Three Generous Bedrooms, Including A Den Off The Front Of The Primary And An Option For Laundry. A Versatile Open Concept Third Floor Offers An Array Of Uses Depending On Your Needs. Finished Basement W/ Sep. Entry For Nanny Suite, Office - Potentially Rent For $income! **** EXTRAS **** Close To The Danforth, Coxwell Subway Station, Great Schools, Grocery Stores, Shops Along The Danforth, Community Pool, And Is A Short Drive To The Beach, The DVP And So Much More! (id:27910)
Property Details
|
MLS® Number
|
E8466434 |
|
Property Type
|
Single Family |
|
Community Name
|
Woodbine Corridor |
|
Parking Space Total
|
1 |
Building
|
Bathroom Total
|
3 |
|
Bedrooms Above Ground
|
3 |
|
Bedrooms Below Ground
|
1 |
|
Bedrooms Total
|
4 |
|
Appliances
|
Dishwasher, Dryer, Microwave, Range, Refrigerator, Stove, Washer, Window Coverings |
|
Basement Features
|
Apartment In Basement, Separate Entrance |
|
Basement Type
|
N/a |
|
Construction Style Attachment
|
Detached |
|
Cooling Type
|
Central Air Conditioning |
|
Exterior Finish
|
Brick, Vinyl Siding |
|
Foundation Type
|
Unknown |
|
Heating Fuel
|
Natural Gas |
|
Heating Type
|
Forced Air |
|
Stories Total
|
3 |
|
Type
|
House |
|
Utility Water
|
Municipal Water |
Land
|
Acreage
|
No |
|
Sewer
|
Sanitary Sewer |
|
Size Irregular
|
20 X 100.15 Ft |
|
Size Total Text
|
20 X 100.15 Ft |
Rooms
| Level |
Type |
Length |
Width |
Dimensions |
|
Second Level |
Primary Bedroom |
4.55 m |
5.75 m |
4.55 m x 5.75 m |
|
Second Level |
Den |
4.49 m |
2.1 m |
4.49 m x 2.1 m |
|
Second Level |
Bedroom 2 |
2.98 m |
3.6 m |
2.98 m x 3.6 m |
|
Second Level |
Bedroom 3 |
2.68 m |
3.37 m |
2.68 m x 3.37 m |
|
Third Level |
Loft |
3.05 m |
7.55 m |
3.05 m x 7.55 m |
|
Lower Level |
Office |
4.49 m |
2.1 m |
4.49 m x 2.1 m |
|
Lower Level |
Bedroom 4 |
4.17 m |
5.56 m |
4.17 m x 5.56 m |
|
Lower Level |
Kitchen |
2.1 m |
6.49 m |
2.1 m x 6.49 m |
|
Main Level |
Living Room |
4.6 m |
7.62 m |
4.6 m x 7.62 m |
|
Main Level |
Dining Room |
4.6 m |
7.62 m |
4.6 m x 7.62 m |
|
Main Level |
Kitchen |
4.6 m |
4.9 m |
4.6 m x 4.9 m |































