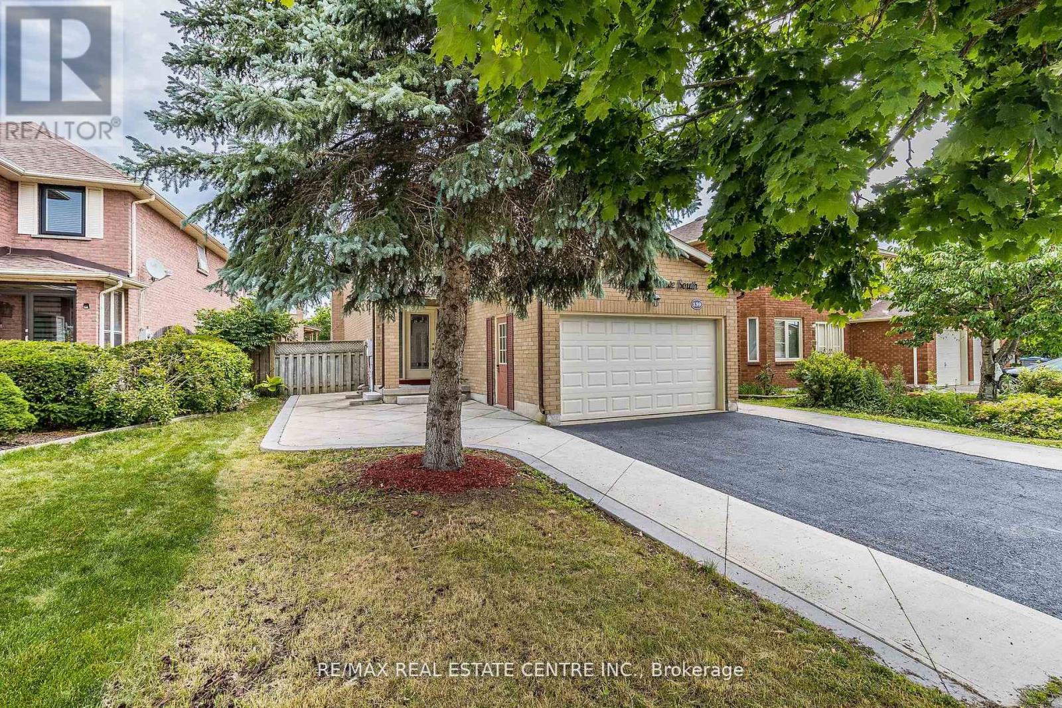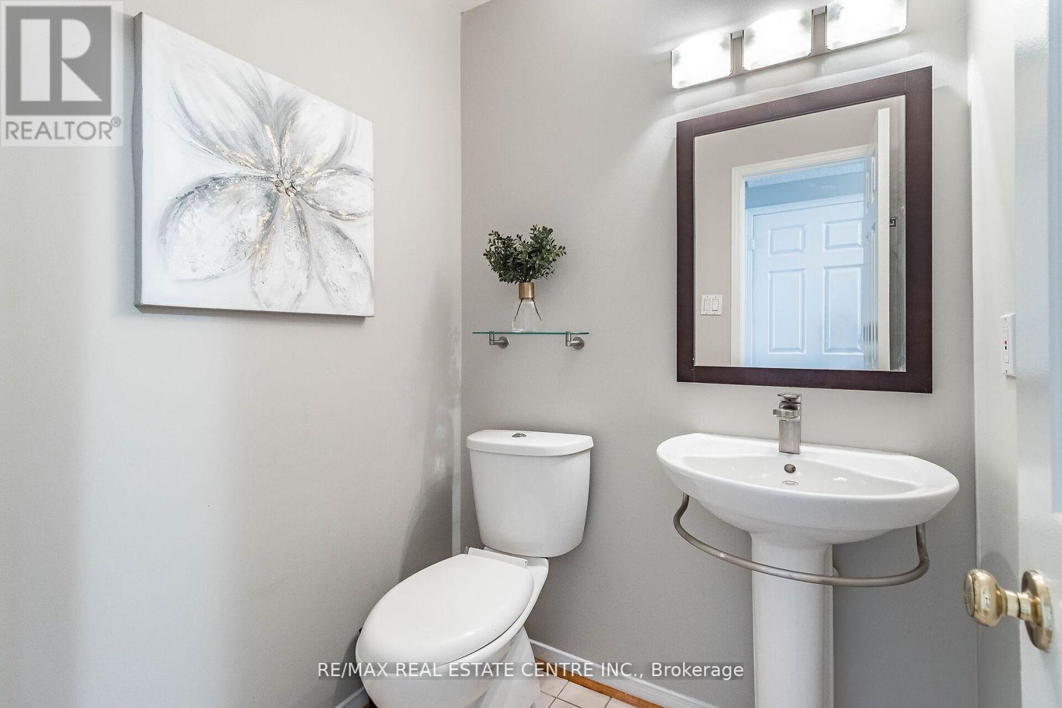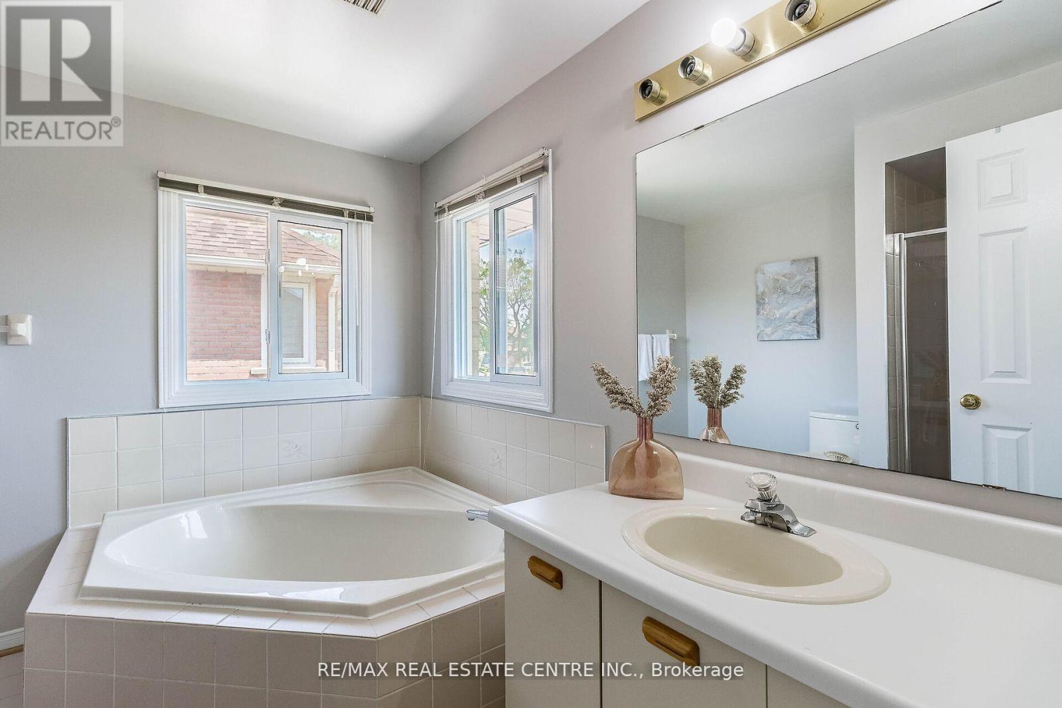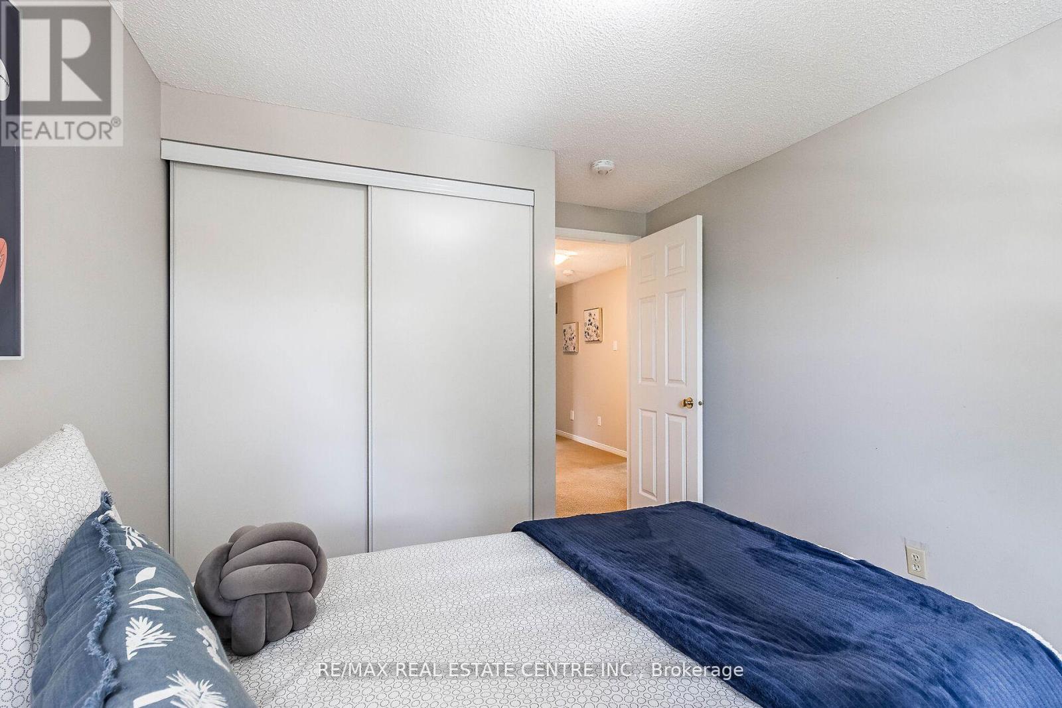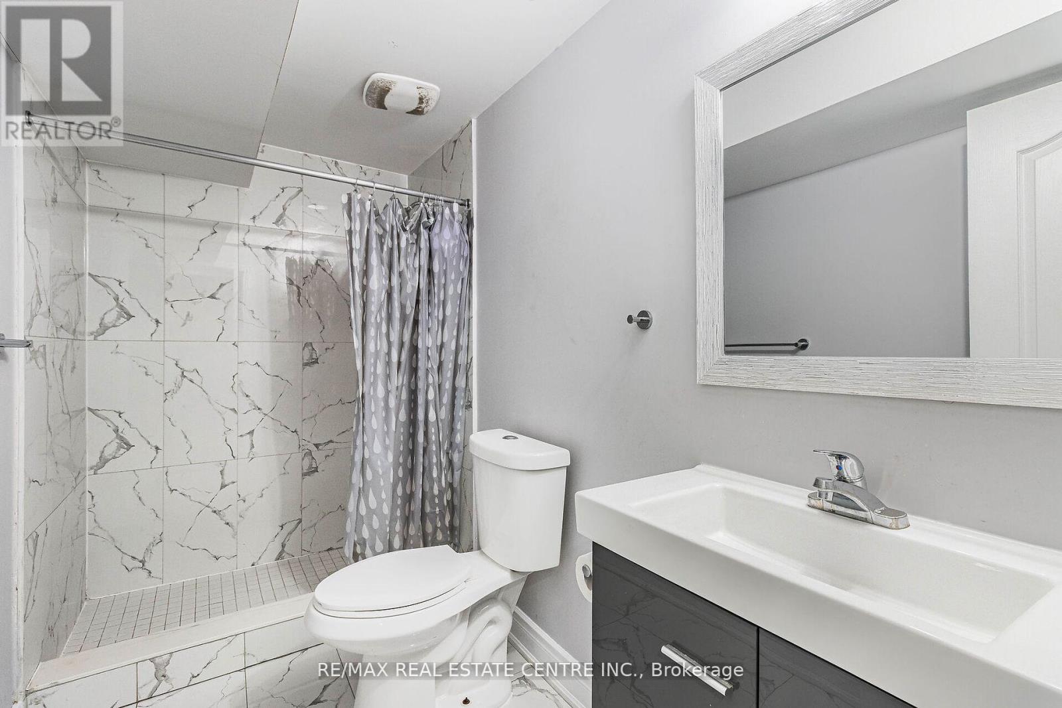6 Bedroom
5 Bathroom
Fireplace
Central Air Conditioning
Forced Air
$1,199,913
2 Primary Bedrooms!! 4 Bedroom Home In Heart Lake !! 3 Full Washrooms On The Second Floor !! *** Legal Basement *** Large Primary Room With 5 PC Ensuite, Oval Tub & Walk-In Closet!! Family Room With Wood Fireplace (As Is). Walk-Out To Concrete Patio From Breakfast Area !! Updated Wood Kitchen With Abundant Cabinetry !! Breakfast Bar !! Huge Potential In The Basement For Extended Family Or Rental Income!! 2 Bedroom Legal Basement With Large Living And Dining Area !! Poured Concrete On The Sides And Backyard Patio !! Door From Garage To Home !! Main Floor Laundry Has Door To Side Yard !! Separate Laundry In Basement !! 200 Amp Electric Panel !! Existing Security Cameras (As Is) !! **** EXTRAS **** Great Location !! Walking distance to high school !! Near Elementary And Middle School !! Moorehead Park !! Close To Public Transit, Easy Access To Highway 410, Schools, Trinity Common, Library, Recreation Centre, Grocery Stores, Hospital. (id:27910)
Property Details
|
MLS® Number
|
W8485490 |
|
Property Type
|
Single Family |
|
Community Name
|
Heart Lake East |
|
Amenities Near By
|
Park, Public Transit, Schools |
|
Community Features
|
Community Centre |
|
Features
|
Irregular Lot Size, Sump Pump |
|
Parking Space Total
|
6 |
Building
|
Bathroom Total
|
5 |
|
Bedrooms Above Ground
|
4 |
|
Bedrooms Below Ground
|
2 |
|
Bedrooms Total
|
6 |
|
Appliances
|
Central Vacuum, Water Heater, Blinds, Dishwasher, Dryer, Garage Door Opener, Refrigerator, Stove, Two Washers, Washer |
|
Basement Features
|
Apartment In Basement, Separate Entrance |
|
Basement Type
|
N/a |
|
Construction Style Attachment
|
Detached |
|
Cooling Type
|
Central Air Conditioning |
|
Exterior Finish
|
Brick |
|
Fireplace Present
|
Yes |
|
Fireplace Total
|
1 |
|
Foundation Type
|
Unknown |
|
Heating Fuel
|
Natural Gas |
|
Heating Type
|
Forced Air |
|
Stories Total
|
2 |
|
Type
|
House |
|
Utility Water
|
Municipal Water |
Parking
Land
|
Acreage
|
No |
|
Land Amenities
|
Park, Public Transit, Schools |
|
Sewer
|
Sanitary Sewer |
|
Size Irregular
|
45 X 120 Ft ; Irregular Lot/legal Basement |
|
Size Total Text
|
45 X 120 Ft ; Irregular Lot/legal Basement|under 1/2 Acre |
Rooms
| Level |
Type |
Length |
Width |
Dimensions |
|
Second Level |
Primary Bedroom |
5.17 m |
3.89 m |
5.17 m x 3.89 m |
|
Second Level |
Bedroom 2 |
3.36 m |
2.77 m |
3.36 m x 2.77 m |
|
Second Level |
Bedroom 3 |
5.94 m |
3.84 m |
5.94 m x 3.84 m |
|
Second Level |
Bedroom 4 |
3.47 m |
2.81 m |
3.47 m x 2.81 m |
|
Basement |
Bedroom |
4.02 m |
3.27 m |
4.02 m x 3.27 m |
|
Basement |
Bedroom 2 |
3.42 m |
3.05 m |
3.42 m x 3.05 m |
|
Basement |
Living Room |
5.7 m |
2.65 m |
5.7 m x 2.65 m |
|
Basement |
Kitchen |
3.96 m |
2.22 m |
3.96 m x 2.22 m |
|
Main Level |
Living Room |
4.57 m |
3.55 m |
4.57 m x 3.55 m |
|
Main Level |
Dining Room |
2.92 m |
1.93 m |
2.92 m x 1.93 m |
|
Main Level |
Kitchen |
4.27 m |
2.97 m |
4.27 m x 2.97 m |
|
Main Level |
Family Room |
5.75 m |
3.37 m |
5.75 m x 3.37 m |
Utilities


