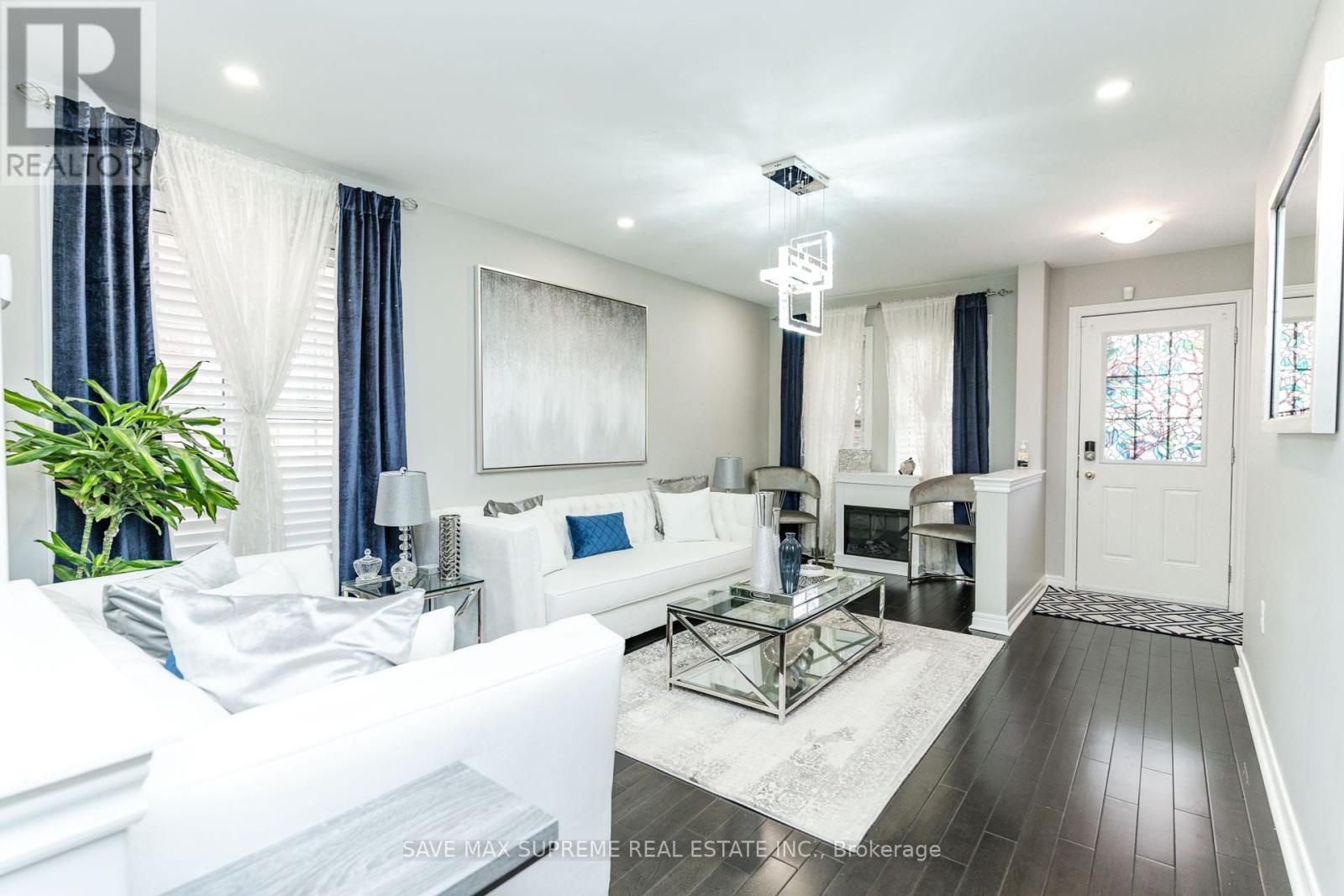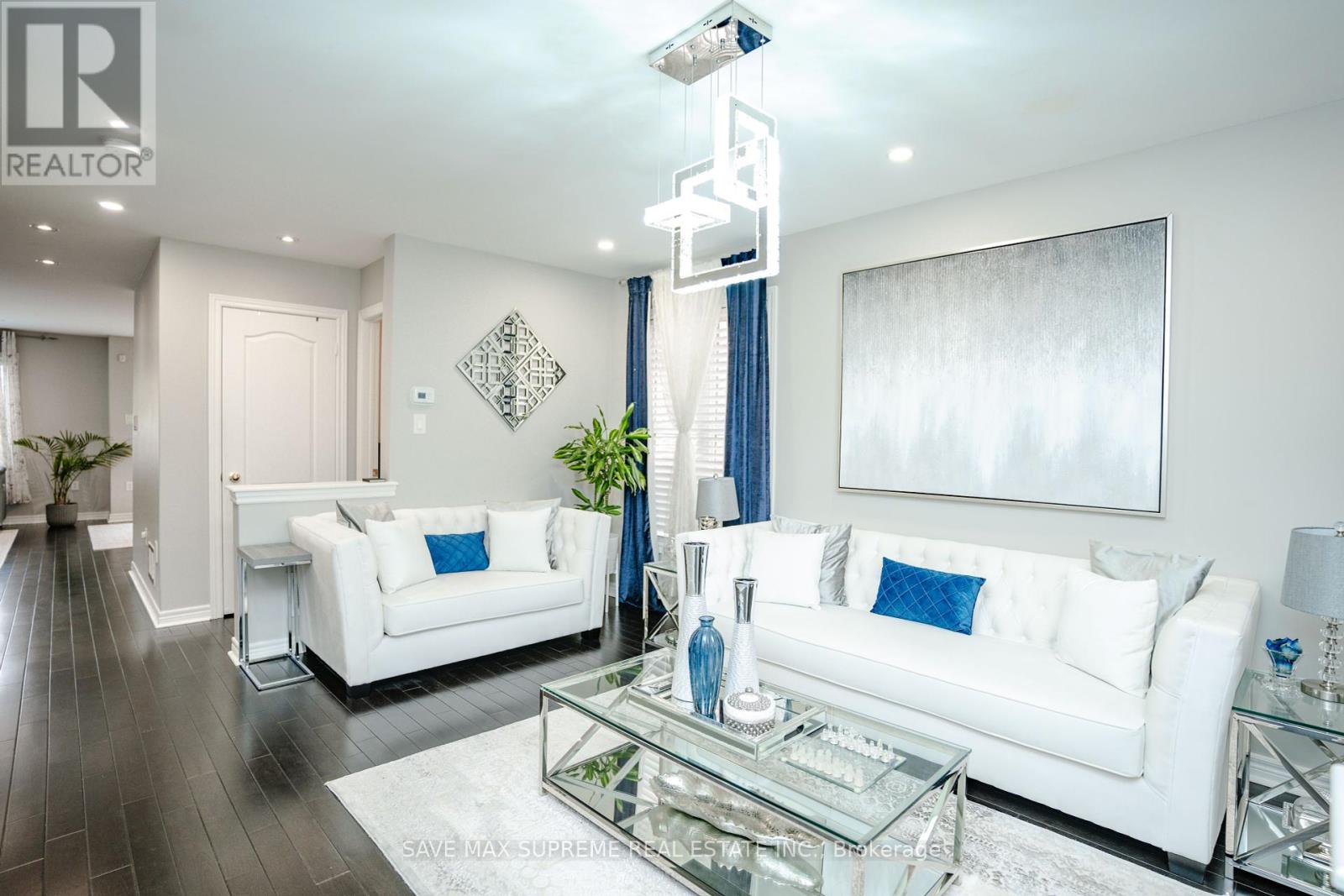3 Bedroom
3 Bathroom
Central Air Conditioning
Forced Air
$998,900
LOCATION! LOCATION! This upgraded three-bedroom detached residence boasts a spacious and luminous open-concept layout nestled in the heart of one of Milton's most preferred neighborhood & prominent Location Ideal for investment or personal family use, the house has been recently upgraded throughout, featuring, New roofing, designer lighting fixtures, No carpet throughout. Offering apiece of modern elegance with gleaming hardwood stairs and pot lights on the ground floor. The combined living and dining area provide ample space for relaxation. The large kitchen showcases granite countertops, a ceramic backsplash, and a walkout to the landscaped backyard. The family room offers additional space for leisure. The large master bedroom, illuminated by pot lights, features a five-piece ensuite with a custom-made walk-in closet. Furthermore, two other bright and spacious rooms are furnished with closets and contemporary lighting fixtures. ** This is a linked property.** **** EXTRAS **** Conveniently located within walking distance to schools, parks, and trails. Close to Milton Hospital, No Frills, shoppers drug mart, Derry Height Plaza, Tim's, McDonalds, Subway and banks (id:27910)
Property Details
|
MLS® Number
|
W8442624 |
|
Property Type
|
Single Family |
|
Community Name
|
Scott |
|
Amenities Near By
|
Hospital, Park, Public Transit, Schools |
|
Parking Space Total
|
3 |
Building
|
Bathroom Total
|
3 |
|
Bedrooms Above Ground
|
3 |
|
Bedrooms Total
|
3 |
|
Appliances
|
Dishwasher, Dryer, Garage Door Opener, Refrigerator, Stove, Washer, Window Coverings |
|
Basement Development
|
Unfinished |
|
Basement Type
|
N/a (unfinished) |
|
Construction Style Attachment
|
Detached |
|
Cooling Type
|
Central Air Conditioning |
|
Exterior Finish
|
Brick |
|
Heating Fuel
|
Natural Gas |
|
Heating Type
|
Forced Air |
|
Stories Total
|
2 |
|
Type
|
House |
|
Utility Water
|
Municipal Water |
Parking
Land
|
Acreage
|
No |
|
Land Amenities
|
Hospital, Park, Public Transit, Schools |
|
Sewer
|
Sanitary Sewer |
|
Size Irregular
|
30.02 X 88.58 Ft |
|
Size Total Text
|
30.02 X 88.58 Ft|under 1/2 Acre |
Rooms
| Level |
Type |
Length |
Width |
Dimensions |
|
Second Level |
Primary Bedroom |
4.3 m |
4.5 m |
4.3 m x 4.5 m |
|
Second Level |
Bedroom 2 |
3.2 m |
3.3 m |
3.2 m x 3.3 m |
|
Second Level |
Bedroom 3 |
3.2 m |
3.3 m |
3.2 m x 3.3 m |
|
Main Level |
Living Room |
3.5 m |
5.4 m |
3.5 m x 5.4 m |
|
Main Level |
Dining Room |
3.5 m |
5.4 m |
3.5 m x 5.4 m |
|
Main Level |
Family Room |
4.1 m |
4.2 m |
4.1 m x 4.2 m |
|
Main Level |
Kitchen |
2.7 m |
2.7 m |
2.7 m x 2.7 m |
|
Main Level |
Eating Area |
2.7 m |
2.7 m |
2.7 m x 2.7 m |








































